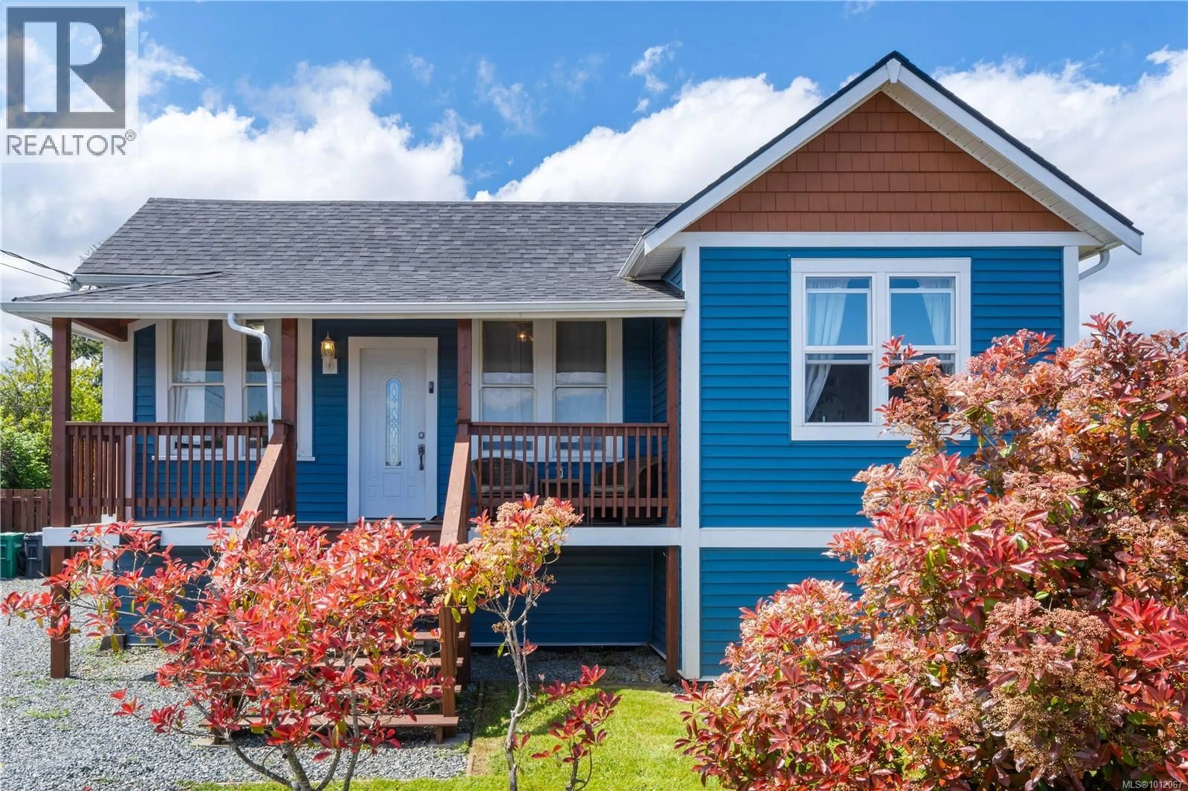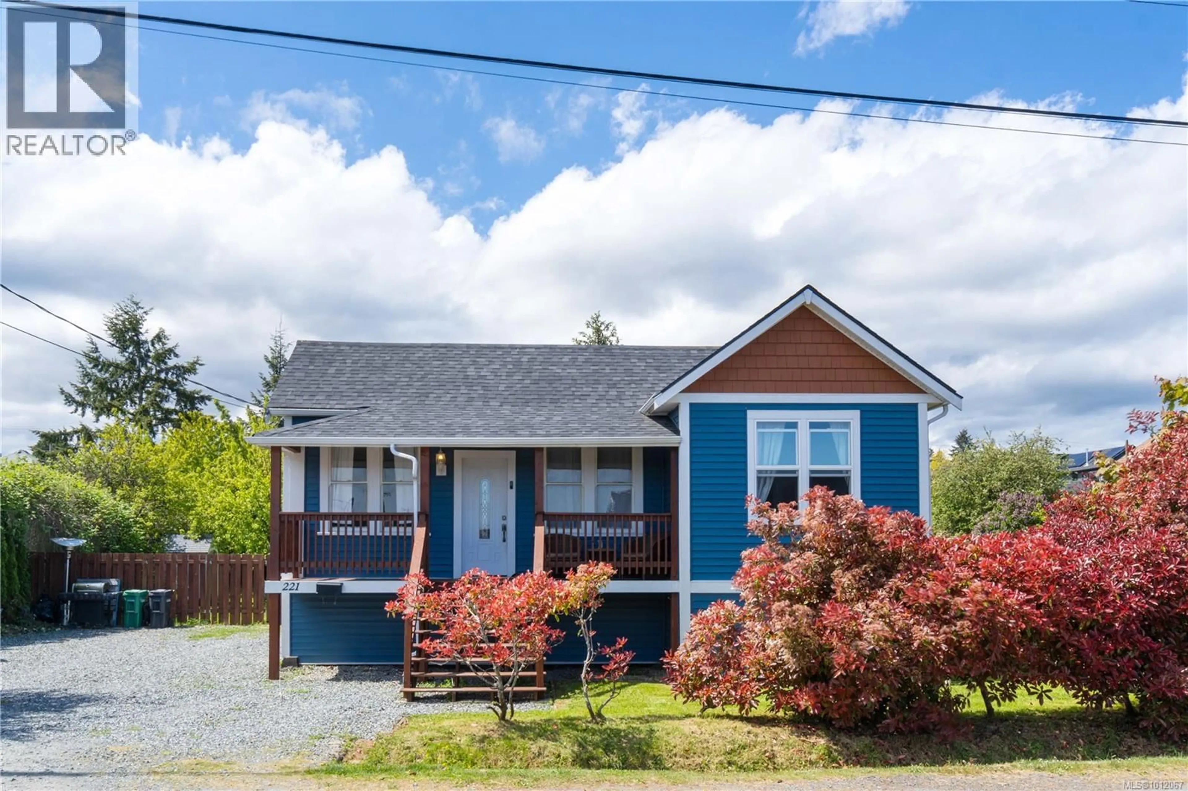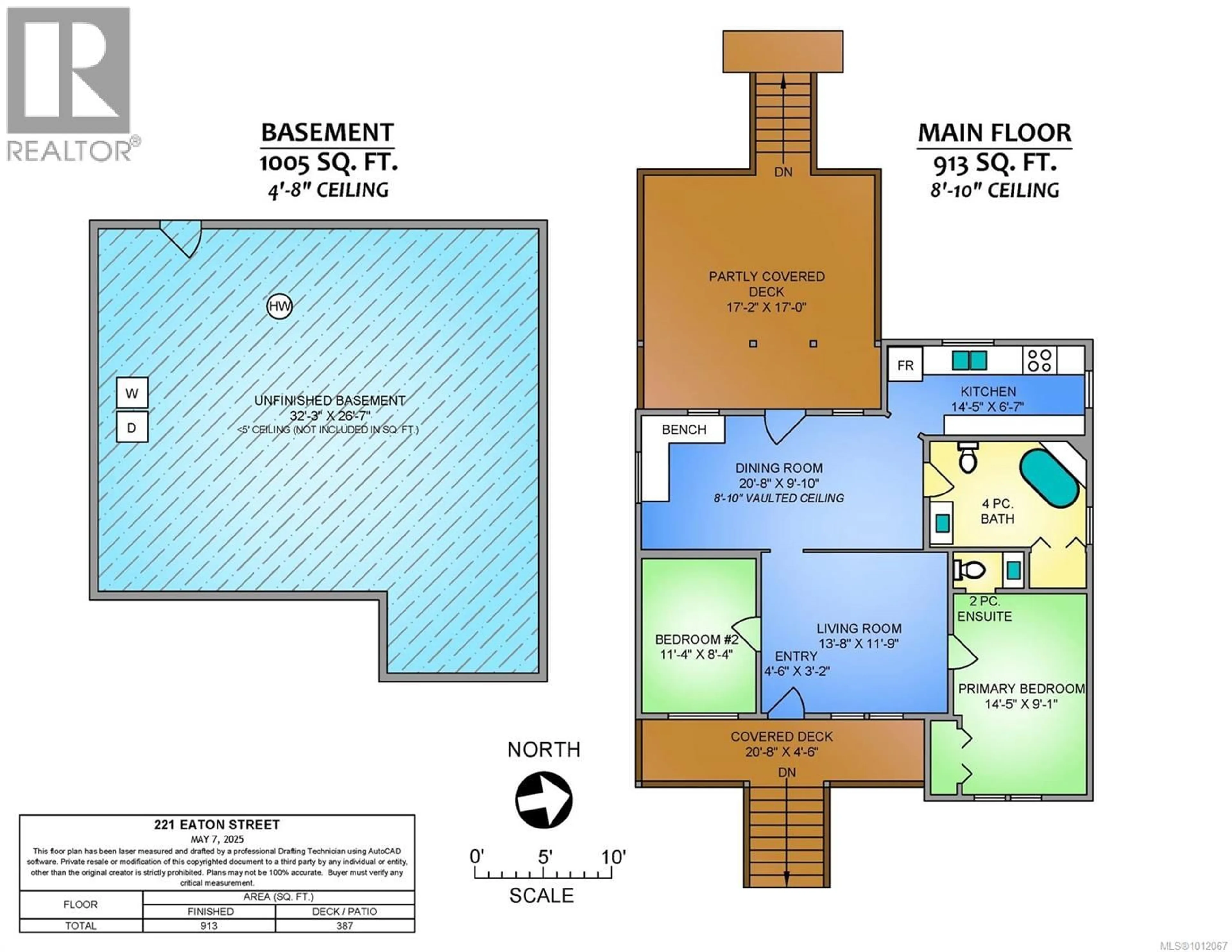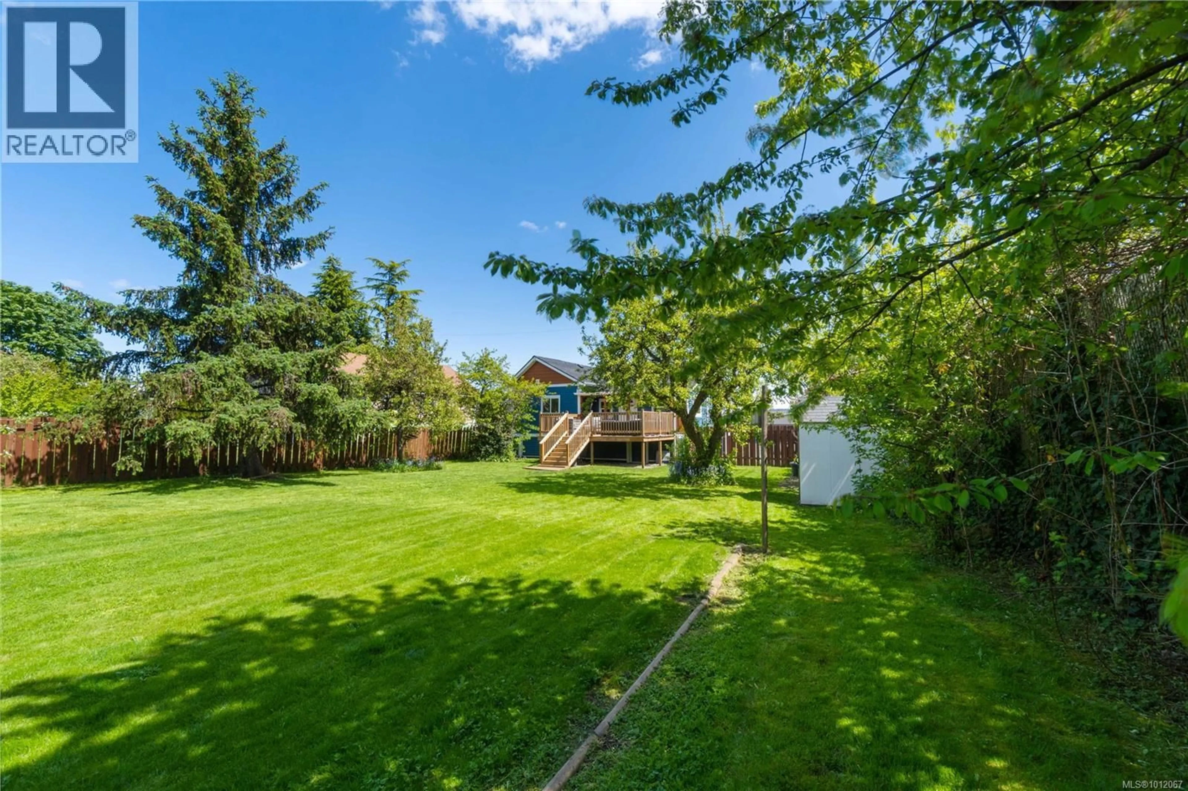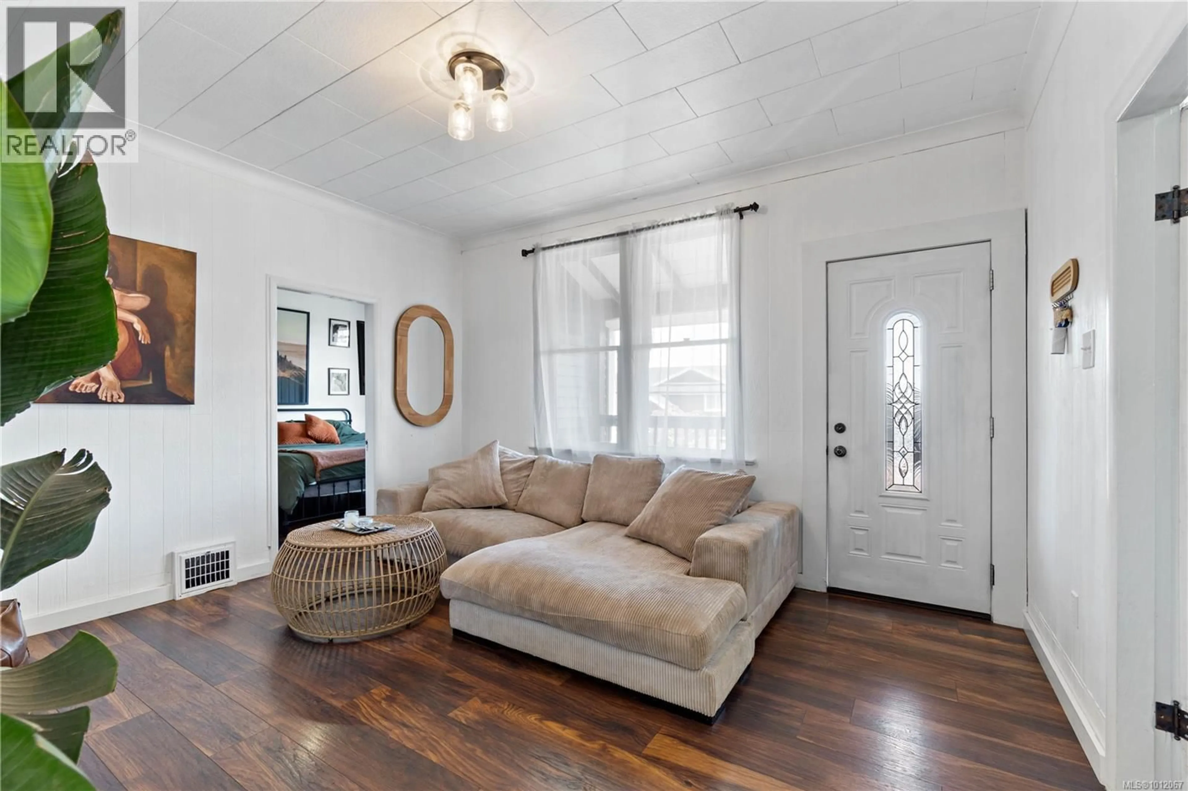221 EATON STREET, Nanaimo, British Columbia V9R4Y5
Contact us about this property
Highlights
Estimated valueThis is the price Wahi expects this property to sell for.
The calculation is powered by our Instant Home Value Estimate, which uses current market and property price trends to estimate your home’s value with a 90% accuracy rate.Not available
Price/Sqft$688/sqft
Monthly cost
Open Calculator
Description
Looking to buy your first home? This beautifully updated 2-bedroom, 2-bath character home is the perfect mix of charm, comfort, and convenience. Originally built in 1910, it has been thoughtfully modernized with new flooring, windows, doors, vinyl siding, an asphalt roof, updated electrical and plumbing, and natural gas heating—making it completely move-in ready. Start your mornings with coffee on the classic covered front porch, or relax in the evenings on the oversized back deck overlooking your private, fully fenced yard. Love fresh fruit? You’ll enjoy two pear trees, an apple tree, and a plum tree right in your backyard! With plenty of space for a garden, pets, and outdoor entertaining, this home makes it easy to enjoy outdoor living. The generous 0.25-acre lot also offers future potential—explore options to build a detached garage, or even a full-size home down the road. A 5-foot crawl space provides plenty of storage for tools, seasonal items, and more, while there’s ample parking for multiple vehicles, an RV, or a boat. Location is another highlight: you’re only a couple of blocks from the ocean, walking distance to downtown Nanaimo’s vibrant waterfront, and close to Vancouver Island University, scenic walking trails, and everyday essentials. Starbucks, groceries, and a full shopping complex are just a quick 4-minute drive away! Whether you’re a first-time buyer or an investor looking for a smart opportunity, this updated character home checks all the boxes. Don’t miss your chance—book your showing today! (id:39198)
Property Details
Interior
Features
Main level Floor
Porch
4'7 x 17'5Porch
4'6 x 20'8Dining room
9'10 x 20'8Kitchen
6'7 x 14'5Exterior
Parking
Garage spaces -
Garage type -
Total parking spaces 3
Property History
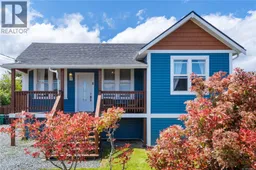 50
50
