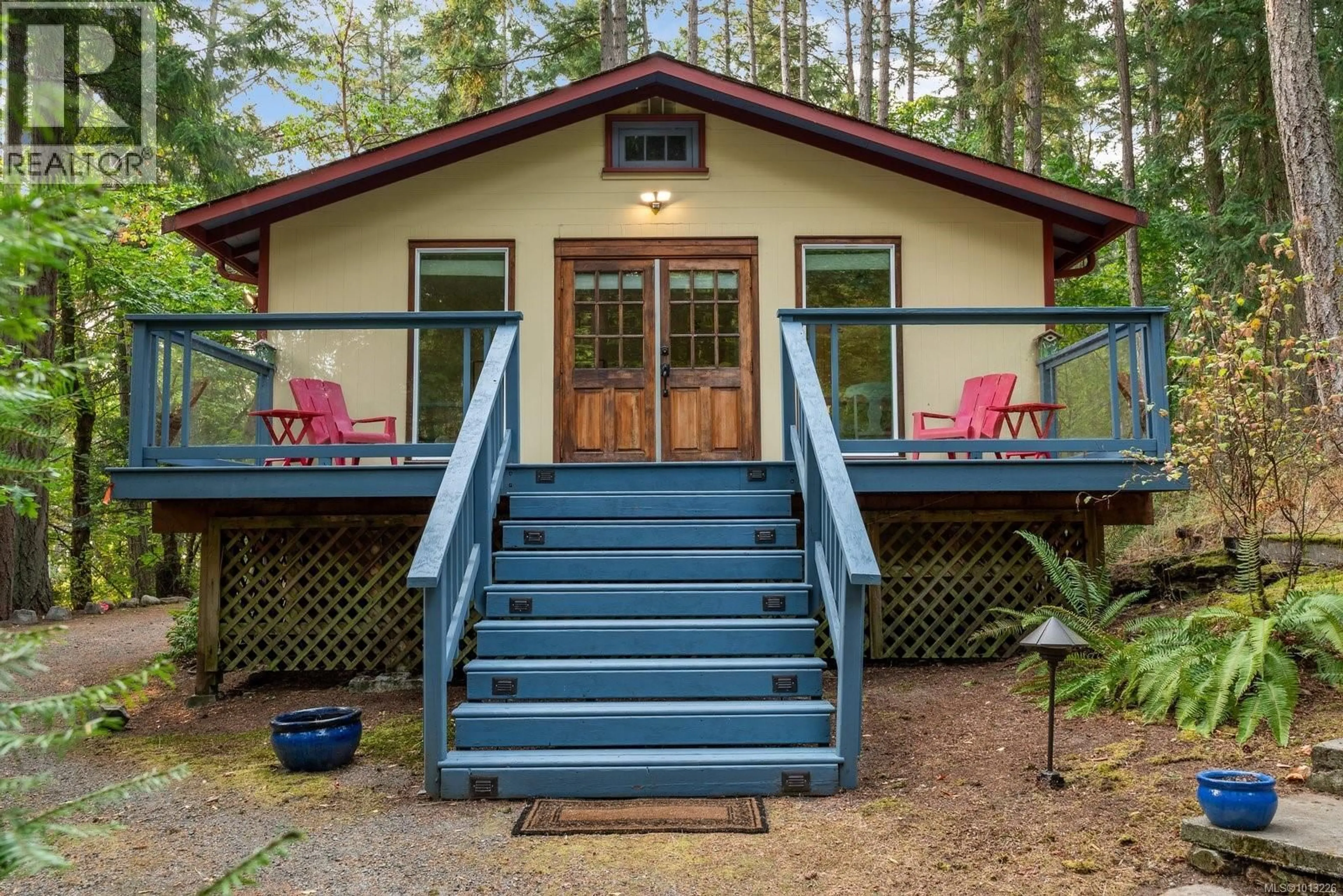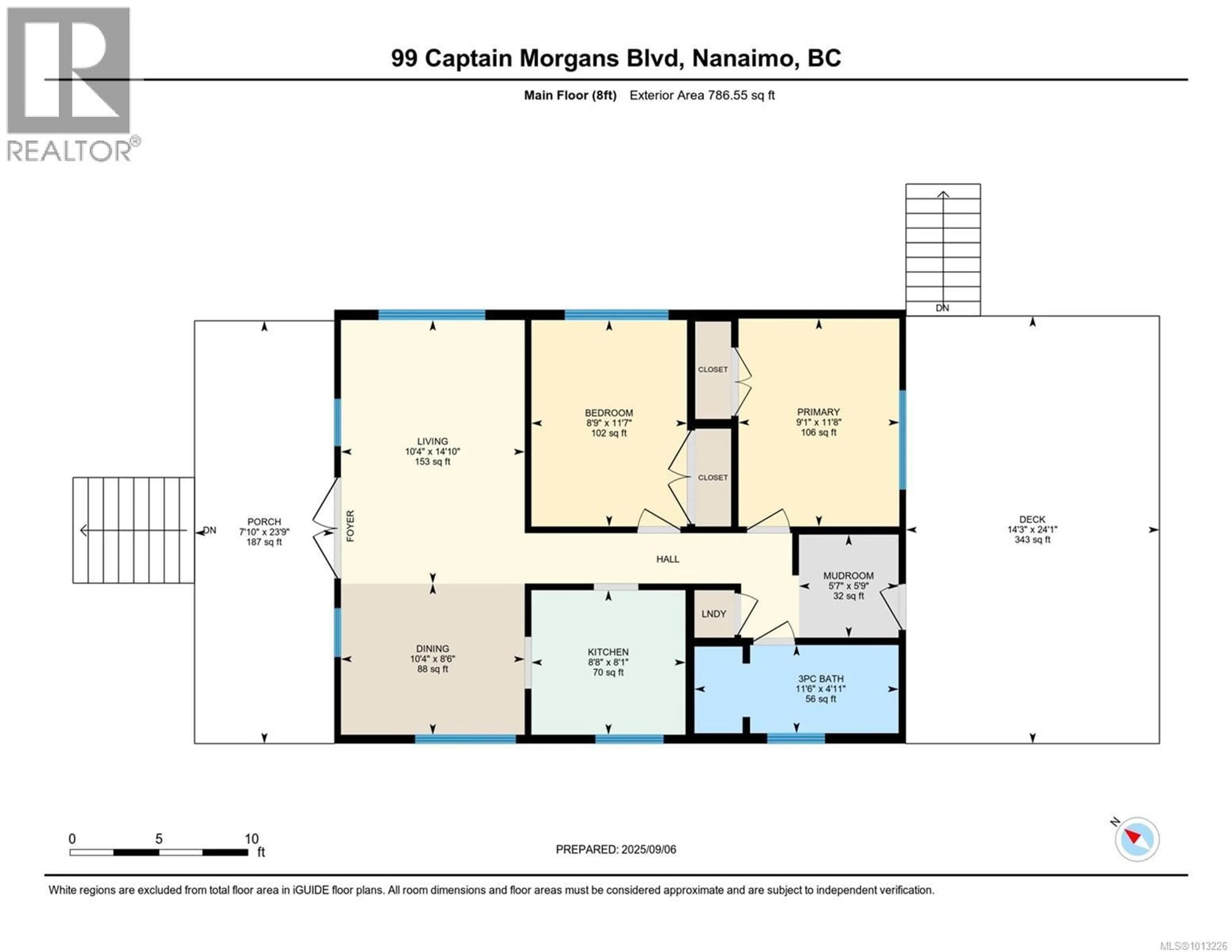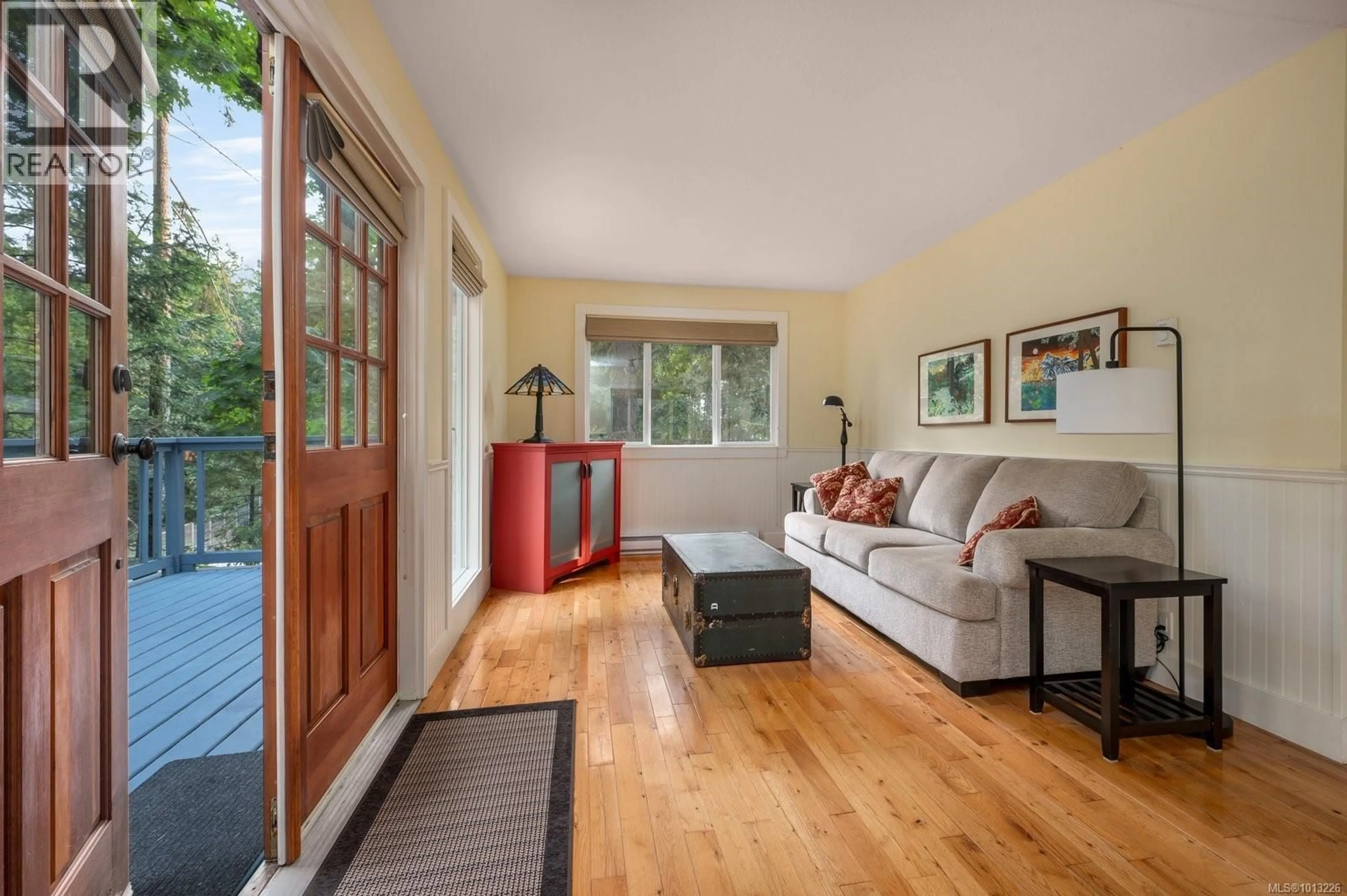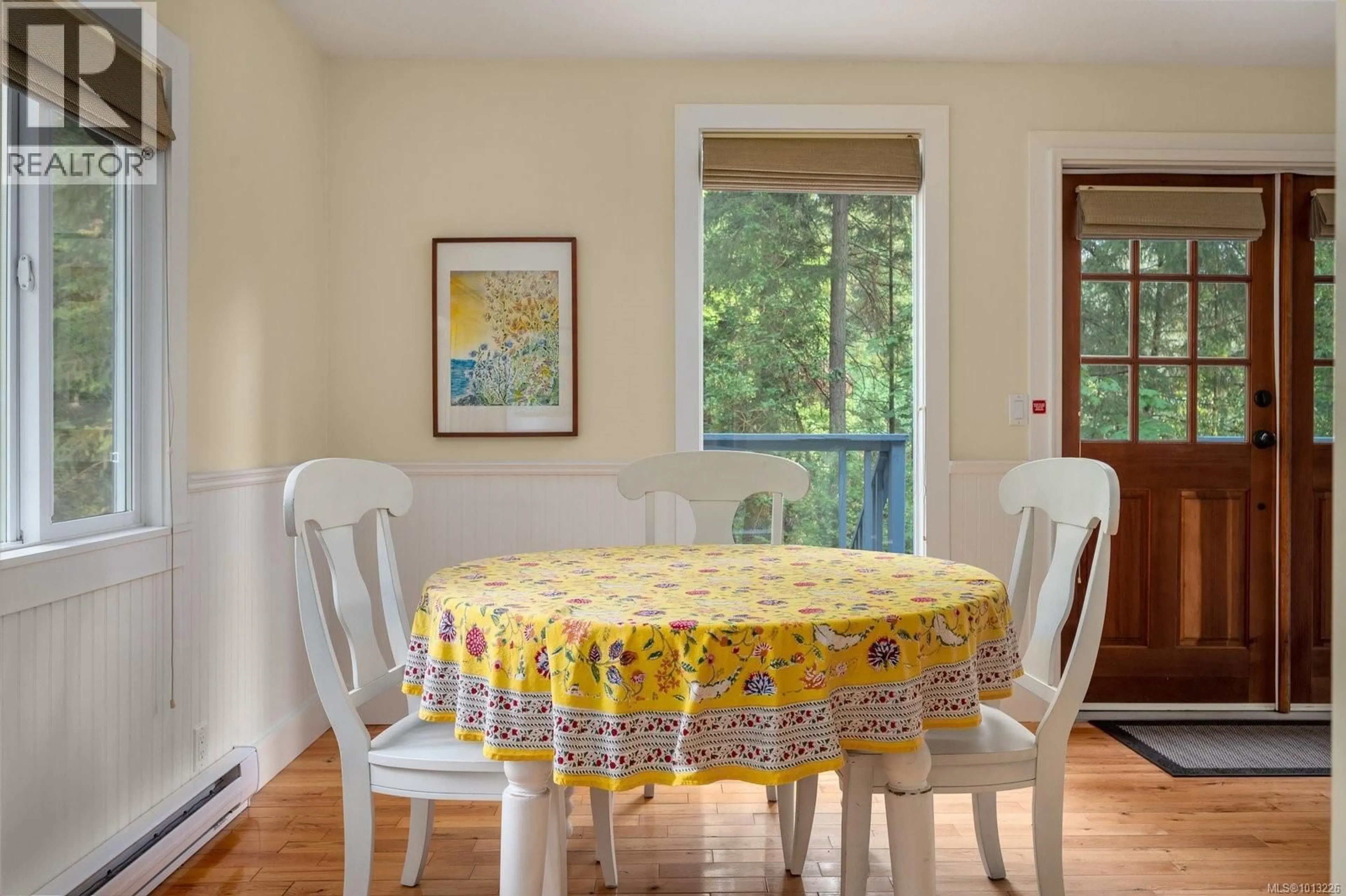99 CAPTAIN MORGANS BOULEVARD, Protection Island, British Columbia V9R6R1
Contact us about this property
Highlights
Estimated valueThis is the price Wahi expects this property to sell for.
The calculation is powered by our Instant Home Value Estimate, which uses current market and property price trends to estimate your home’s value with a 90% accuracy rate.Not available
Price/Sqft$354/sqft
Monthly cost
Open Calculator
Description
Welcome to Paige Cottage! This island retreat will charm you with its tastefully renovated interior; set back from the road & screened by trees, you can move straight in & enjoy all the gorgeous updates this delightful home offers. A pretty French door invites you into the living space, with large windows to enjoy those West Coast forest views.You'll love the gleaming wood floors & attractive wainscoting throughout; a compact kitchen with granite counters, tiled backsplash, stainless appliances & under cabinet lighting. Both bedrooms have custom designed closets with built in storage. A good sized bathroom has an oversized shower, vanity with granite counter &tile. A thoughtfully planned mini mudroom opening to the expansive back deck, is where you'll find the washer/dryer & coat/shoe storage. Centrally located to the nearby community garden,multi use sports court, and one of the islands most beautiful parks and beach access- no expense has been spared to give this exquisite cottage the luxury & quality of a much larger home. Protection has its own Firehall with first responders, community hall, volunteer run library and museum; City water and sewer to the street; a10 minute ferry ride connects you to Downtown Nanaimo with its cafes, boutique stores, theatre and Arts District- while seaplanes helijet and the fast ferry provide options for onward connection to the mainland and beyond. (id:39198)
Property Details
Interior
Features
Main level Floor
Entrance
5'7 x 5'9Bathroom
4'11 x 11'6Dining room
8'6 x 10'4Living room
10'4 x 14'10Exterior
Parking
Garage spaces -
Garage type -
Total parking spaces 2
Property History
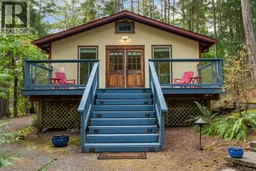 32
32
