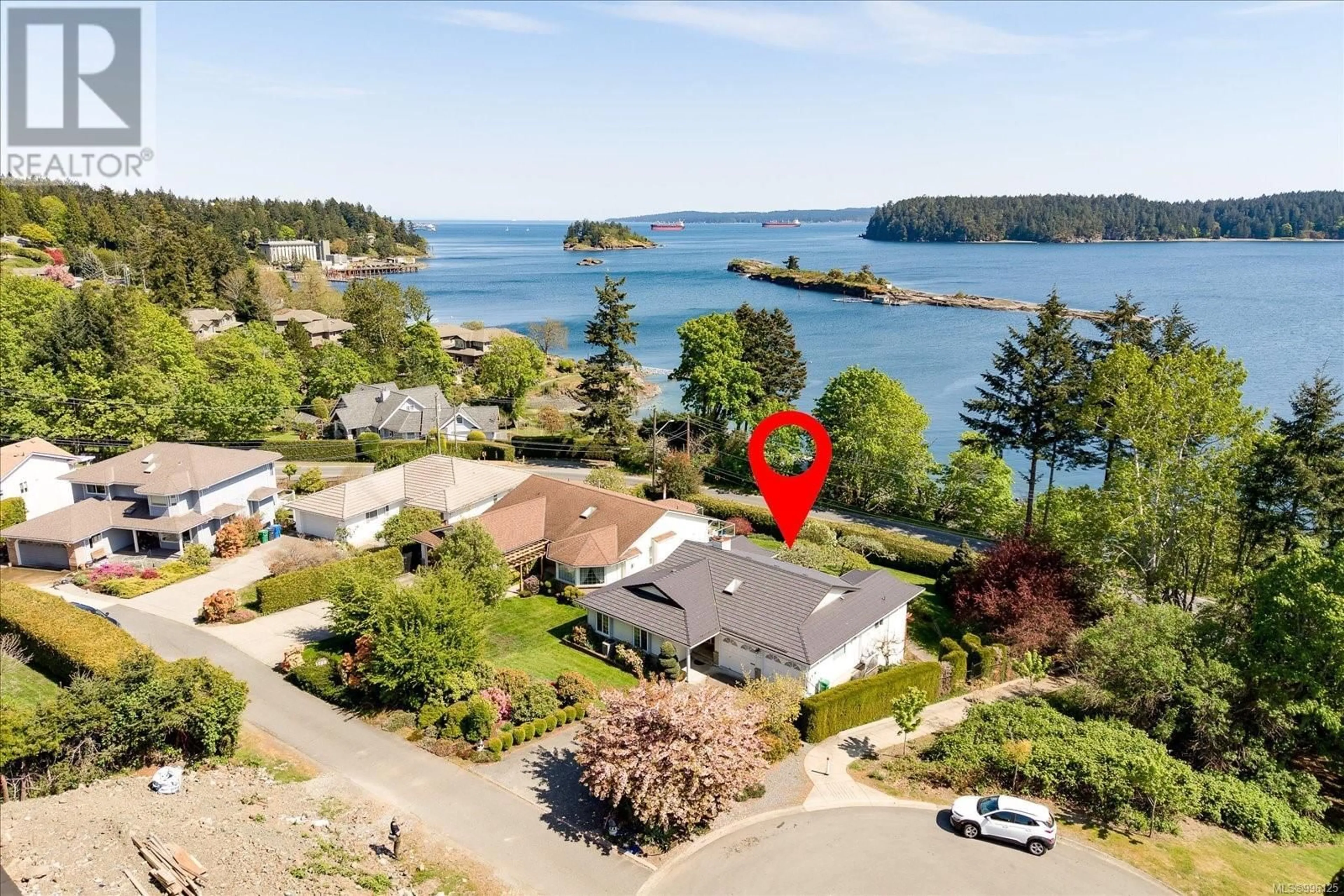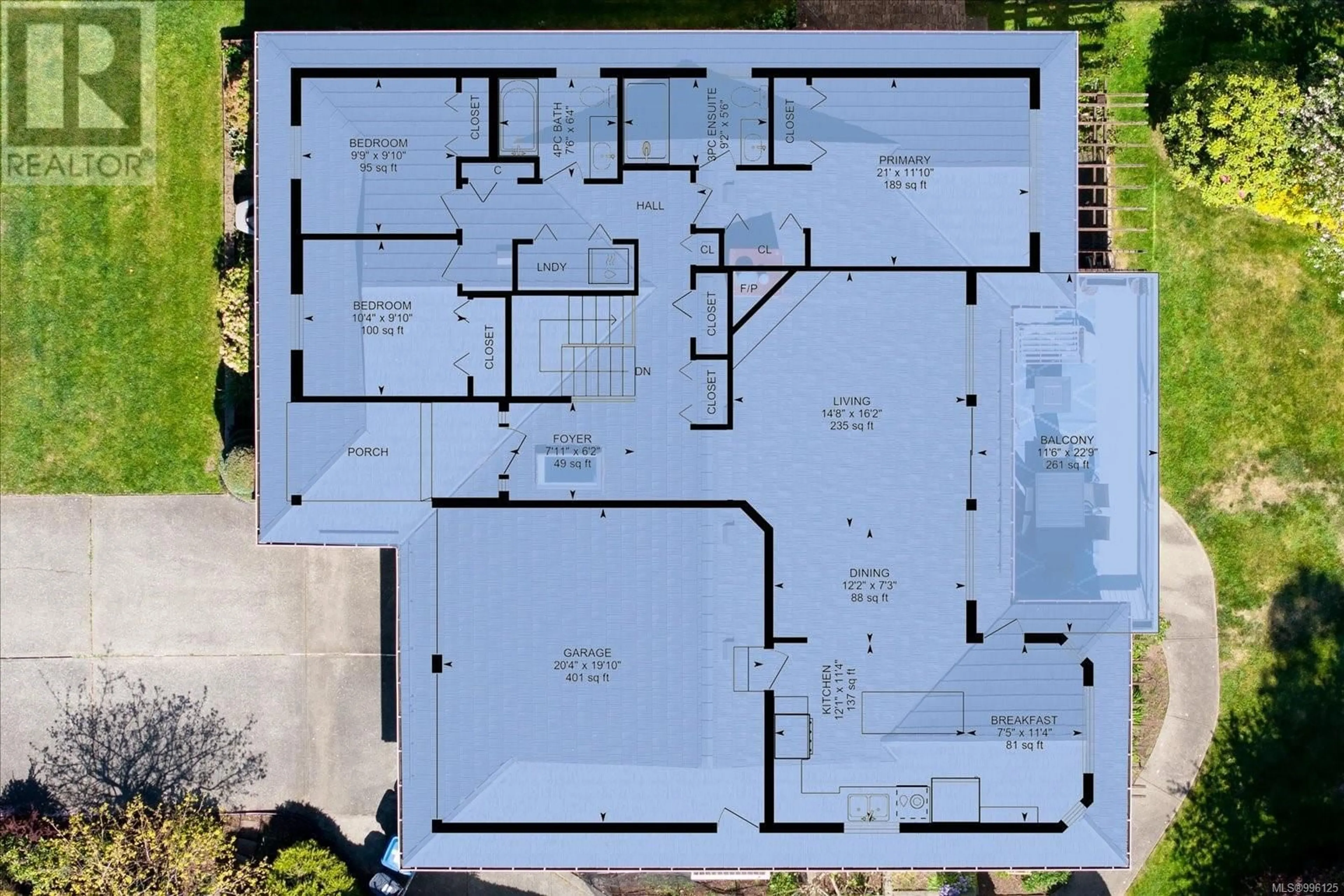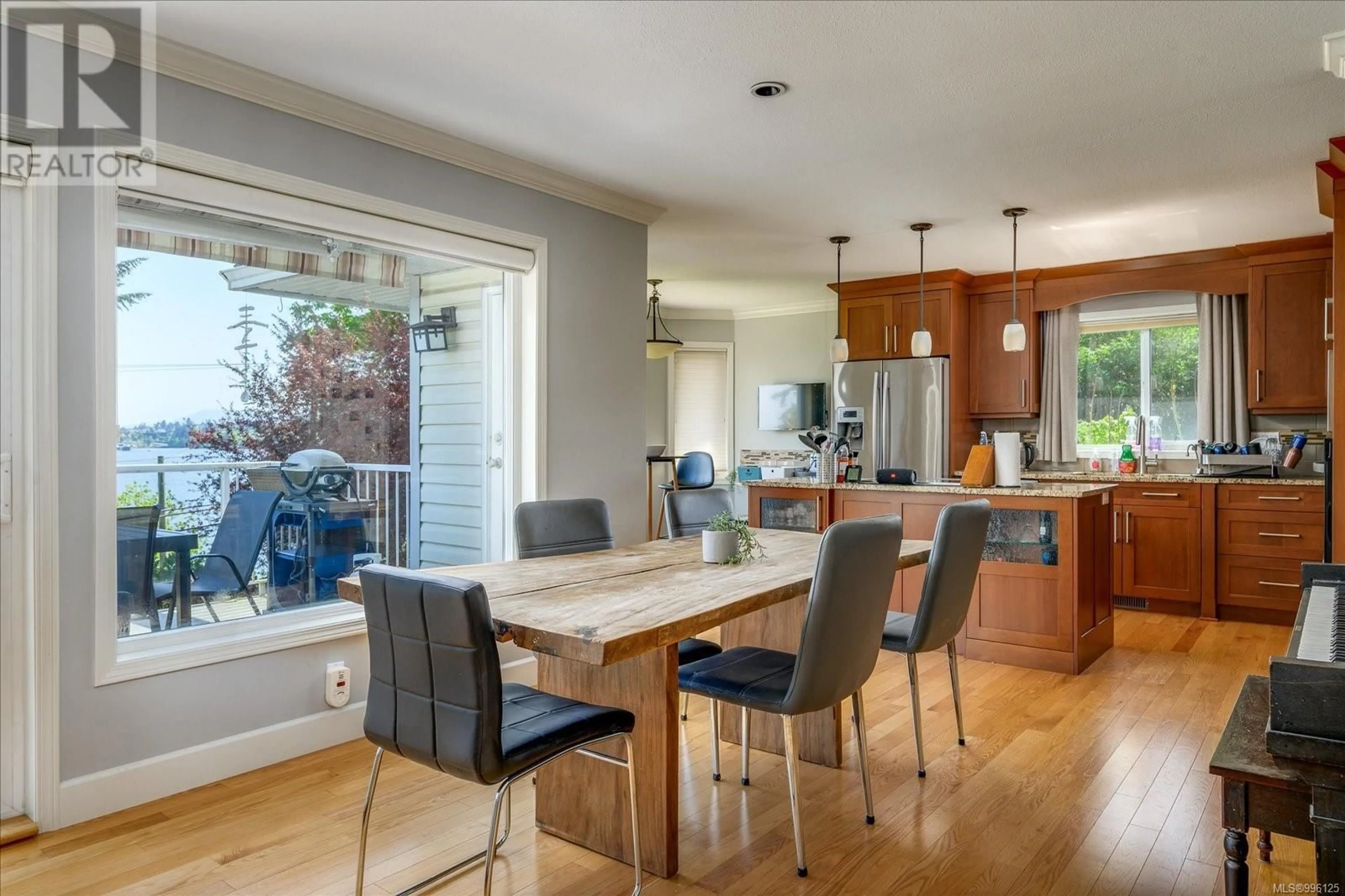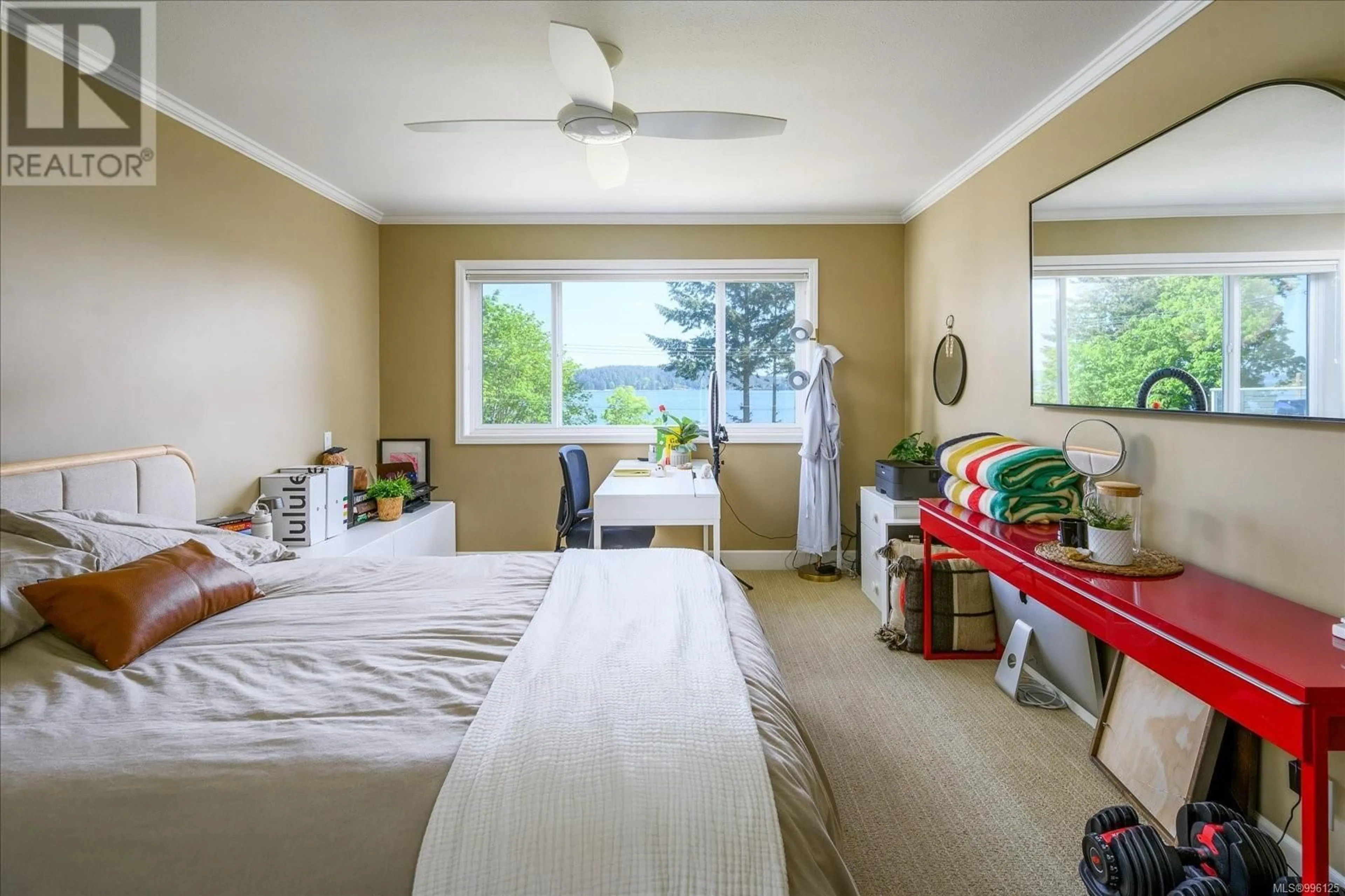1362 IVY LANE, Nanaimo, British Columbia V9T5T2
Contact us about this property
Highlights
Estimated ValueThis is the price Wahi expects this property to sell for.
The calculation is powered by our Instant Home Value Estimate, which uses current market and property price trends to estimate your home’s value with a 90% accuracy rate.Not available
Price/Sqft$459/sqft
Est. Mortgage$5,450/mo
Tax Amount ()$6,441/yr
Days On Market3 days
Description
Beachfront Hammond Bay .. YES, Ocean front, a piece of it anyway. Situated on a small cul de sac with just a few homes and overlooking Departure Bay with amazing views of the incoming ferries, sea planes, Newcastle Island and even the occasional Orca and Porpoise. Hammond Bay Rd separates the main parcel and home from the shorefront but a paved path adjacent to the home leads the way with a short scrambly path to the beach just across the street. This is a lovely home with several updates including a newer furnace & Heat-pump, windows, metal roof & more. Level entry design with rancher like living on the main with the added benefit of a full walk out basement. With 4 bedrooms, 3 bathrooms & over 2700 sqft there is plenty of space for everyone. Open plan with upgraded kitchen with stone counters, nook area & great access to spacious sundeck. Covered patio with Hot Tub, nicely landscaped yard with fruit trees. Great location & easy access to shopping and many great nearby parks including Departure Bay beach right under your nose. If where you live is important then this little corner of paradise will be sure to please you. See virtual tour links for interior and beachfront (id:39198)
Property Details
Interior
Features
Main level Floor
Kitchen
12'1 x 11'4Dining room
12'2 x 7'3Dining nook
7'5 x 11'4Living room
14'8 x 16'2Exterior
Parking
Garage spaces -
Garage type -
Total parking spaces 2
Property History
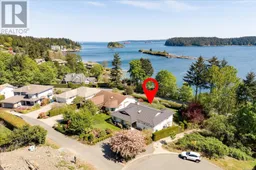 70
70
