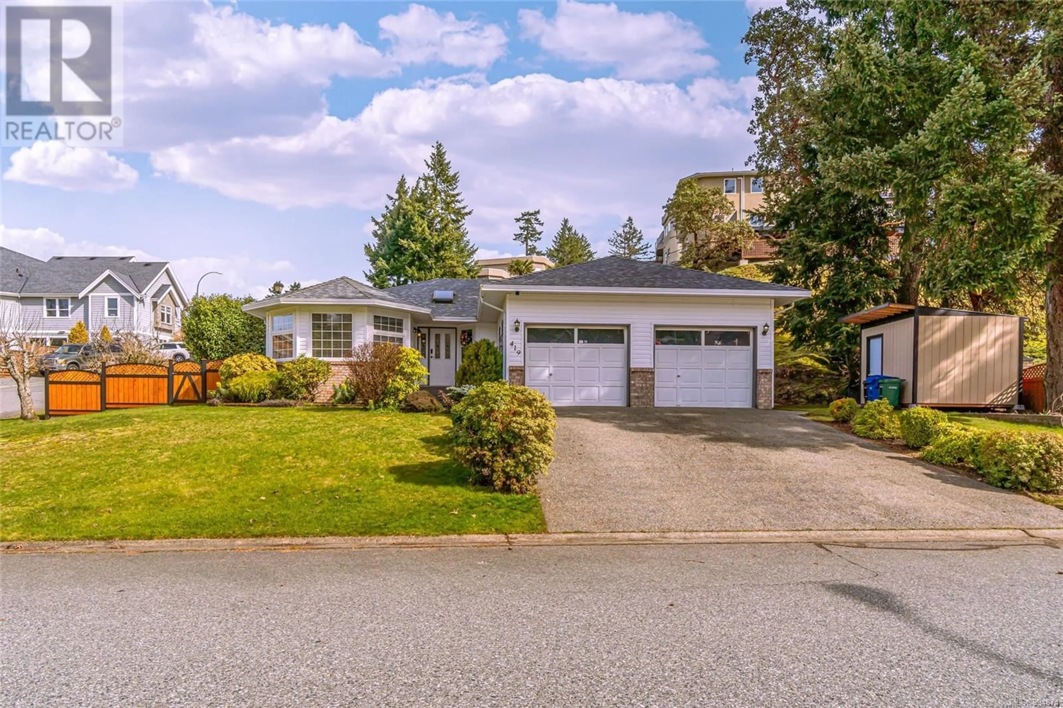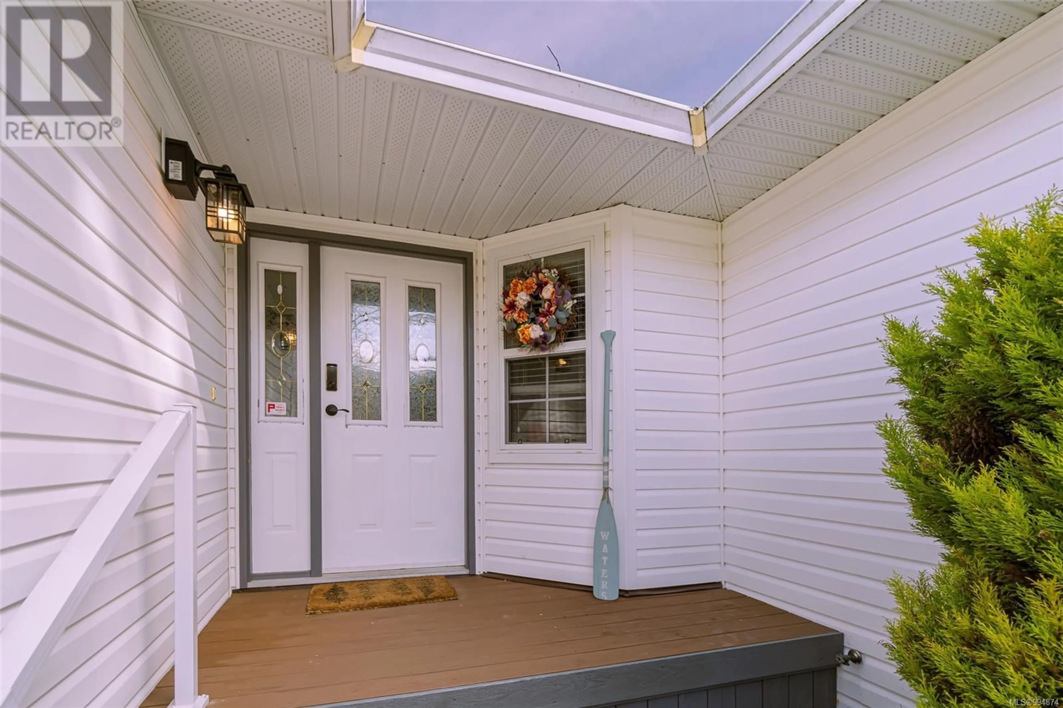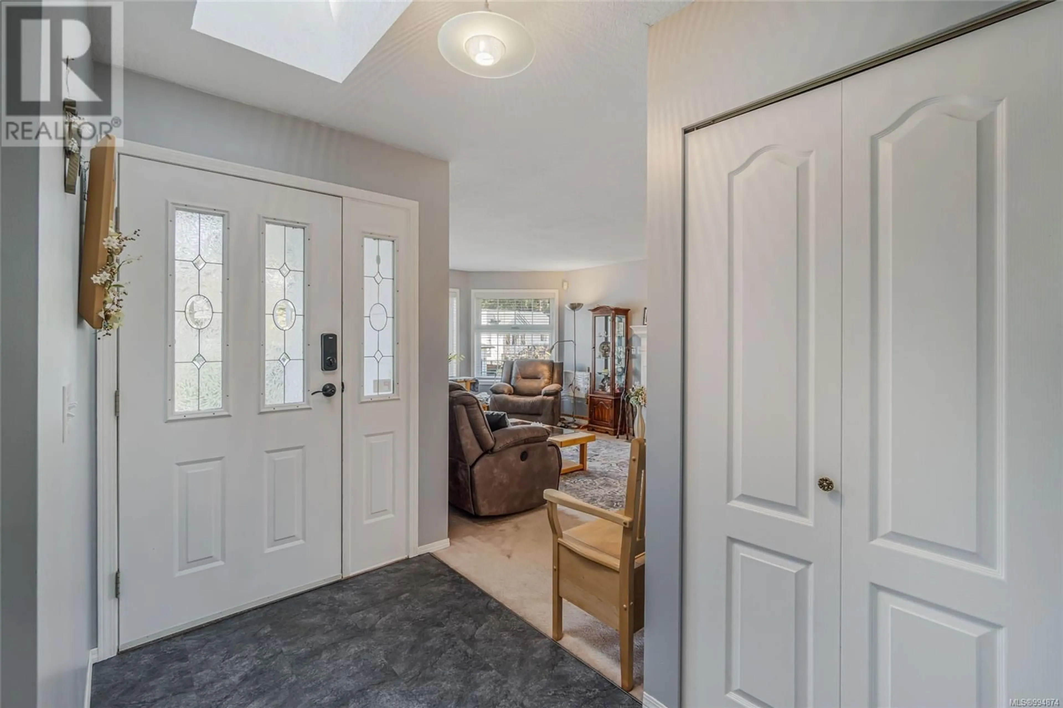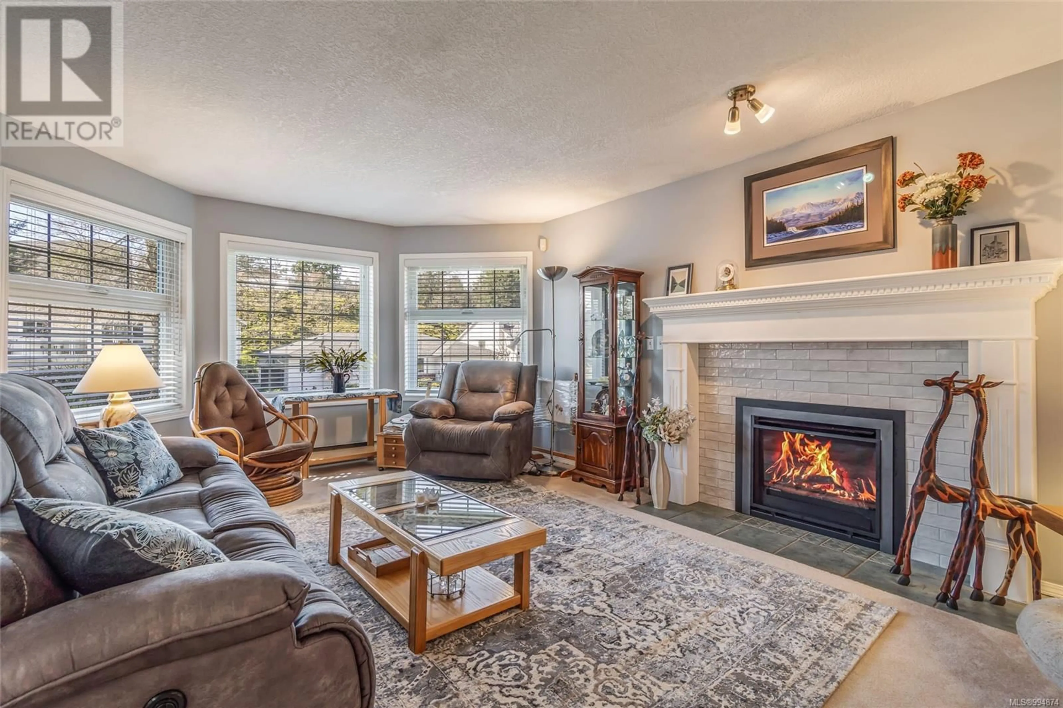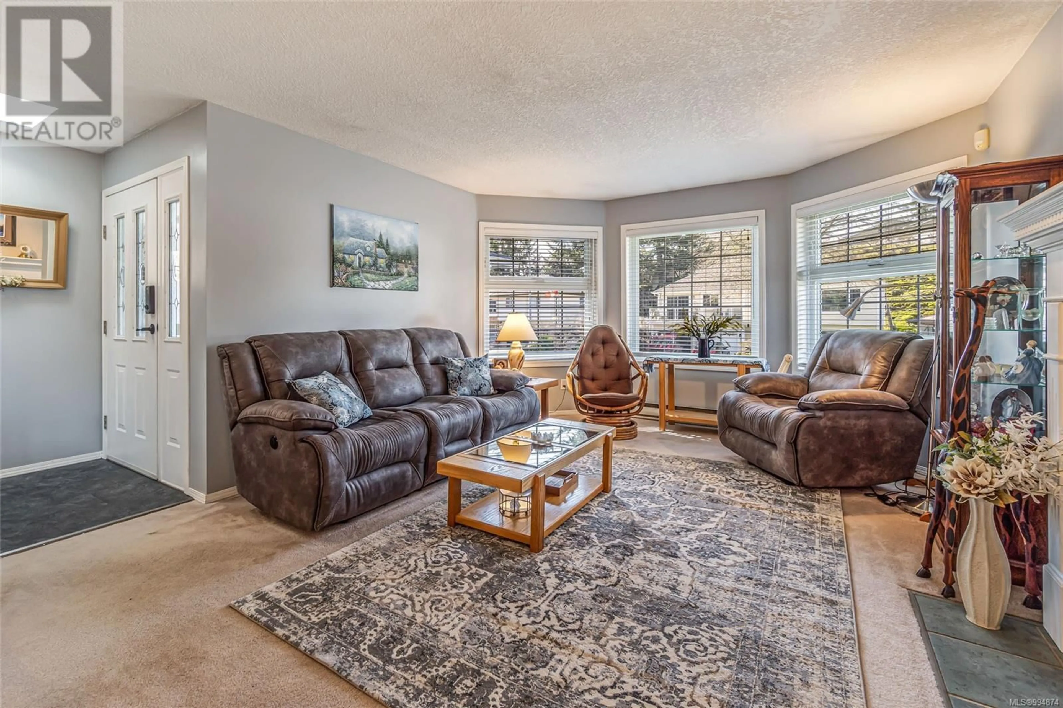419 NOTTINGHAM DRIVE, Nanaimo, British Columbia V9T4T1
Contact us about this property
Highlights
Estimated ValueThis is the price Wahi expects this property to sell for.
The calculation is powered by our Instant Home Value Estimate, which uses current market and property price trends to estimate your home’s value with a 90% accuracy rate.Not available
Price/Sqft$399/sqft
Est. Mortgage$3,603/mo
Tax Amount ()$5,197/yr
Days On Market27 days
Description
Welcome to one of Departure Bay’s most coveted neighbourhoods, Sherwood Forest. This charming 3-bed, 2-bath rancher is nestled in a serene setting, close to the picturesque walking trails of Linley Valley & just a short drive to Departure Bay beach. Discover a meticulously maintained interior boasting a tastefully re-designed kitchen Reno in 2022 including new appliances. Cozy up beside the gas fireplace, installed in 2023, complete w/ a fresh tile surround. A heatpump w/ AC & newly insulated crawl space, ensures enhanced energy efficiency and comfort year round. The garage boasts upgraded electrical, providing ample power for projects and tools. Additional storage space is provided by the new 9x11 shed added to the exterior, perfect for storing outdoor equipment and seasonal items. Step outside to the expansive wrap-around patio, ideal for entertaining guests or simply enjoying the tranquility of the beautifully landscaped yard. With a full irrigation system in place, maintaining the lush greenery is a breeze, allowing you the perfect space to relax and soak in the natural beauty of this corner lot. This one is a must see, please reach out to schedule your viewing today! Data and measurements are approx and must be verified if important. (id:39198)
Property Details
Interior
Features
Main level Floor
Dining nook
9'4 x 8Dining room
9'10 x 10'9Bedroom
Bedroom
9'10 x 10'2Exterior
Parking
Garage spaces -
Garage type -
Total parking spaces 4
Property History
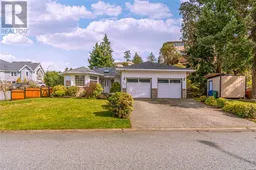 43
43
