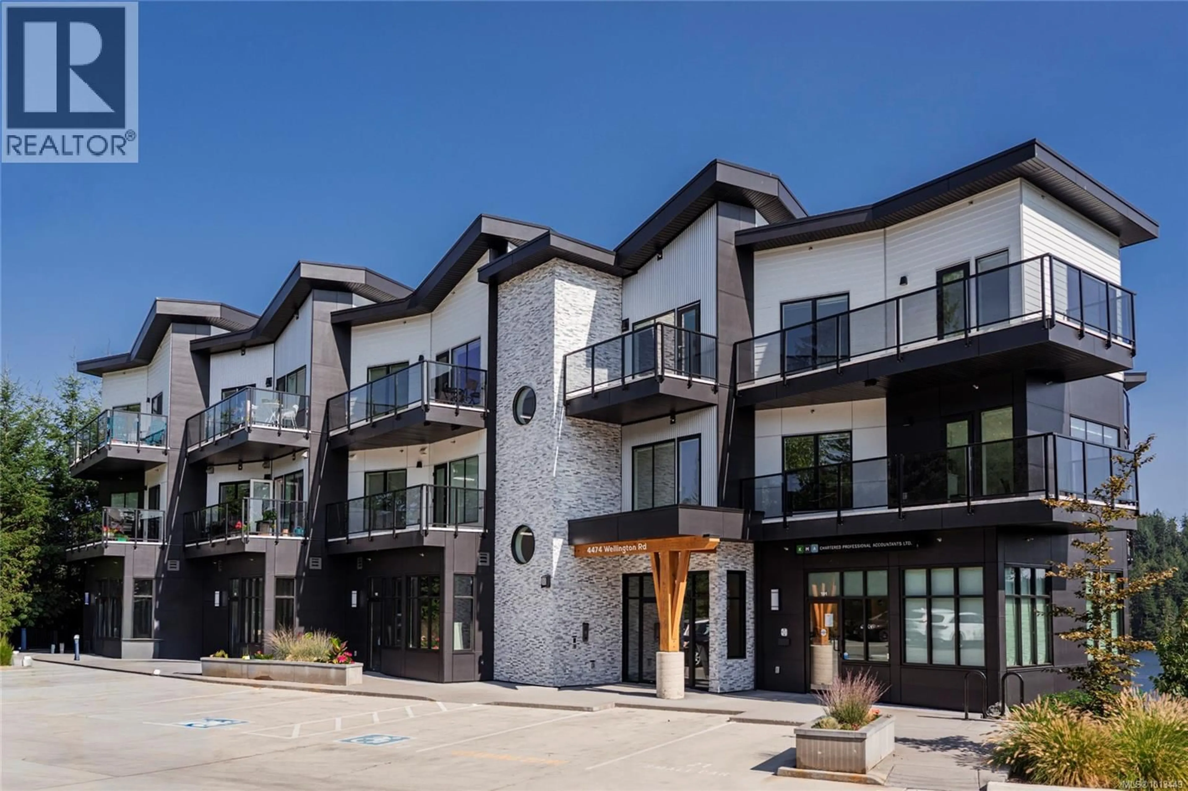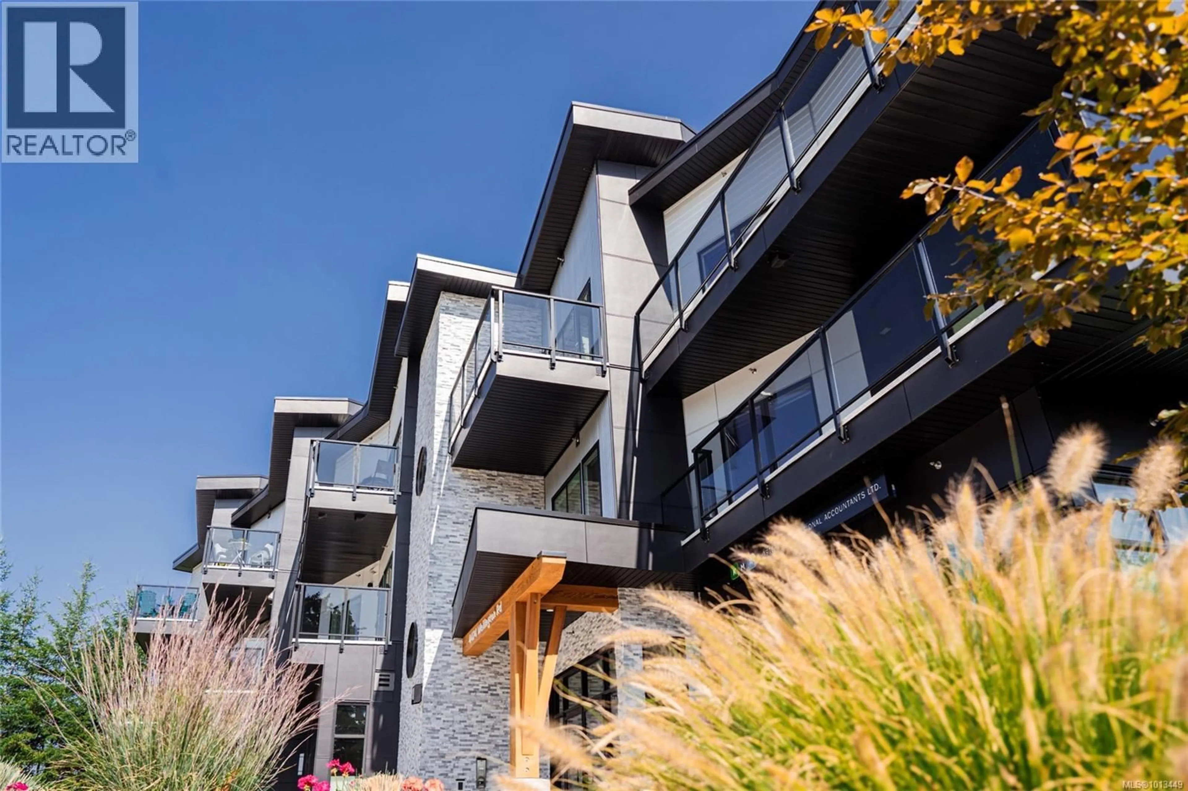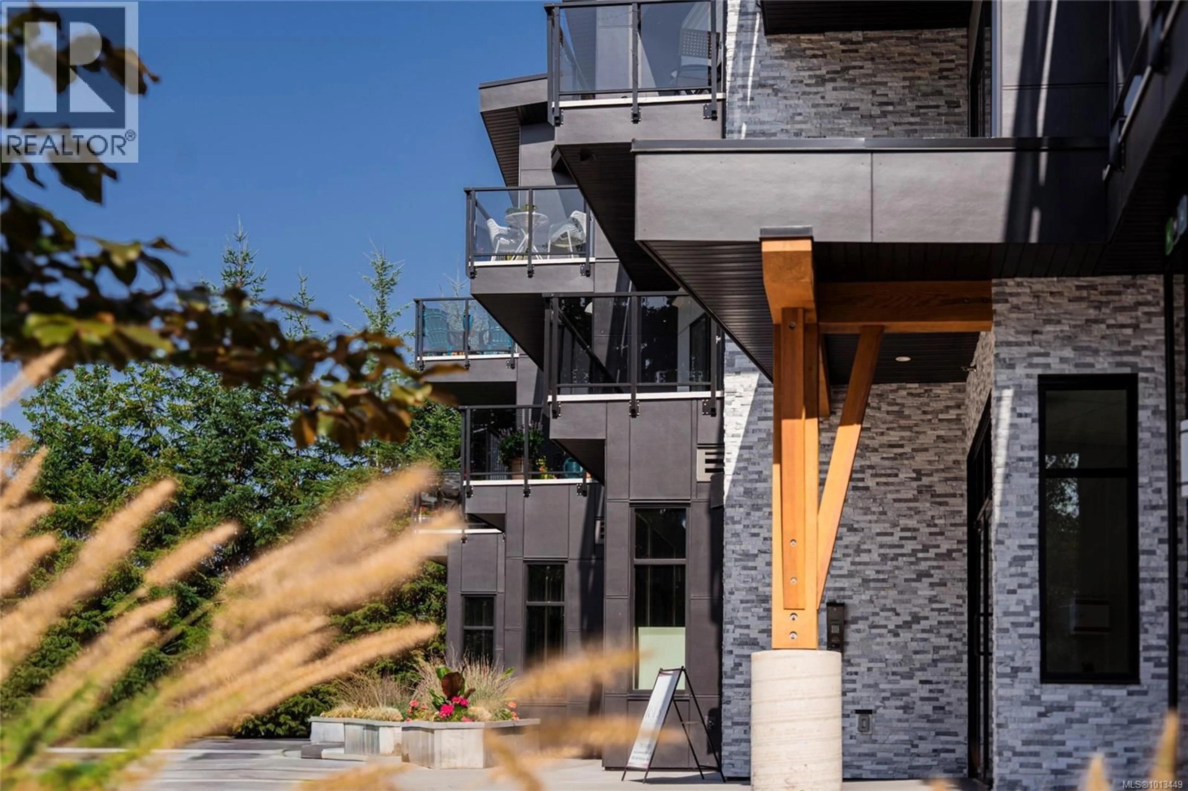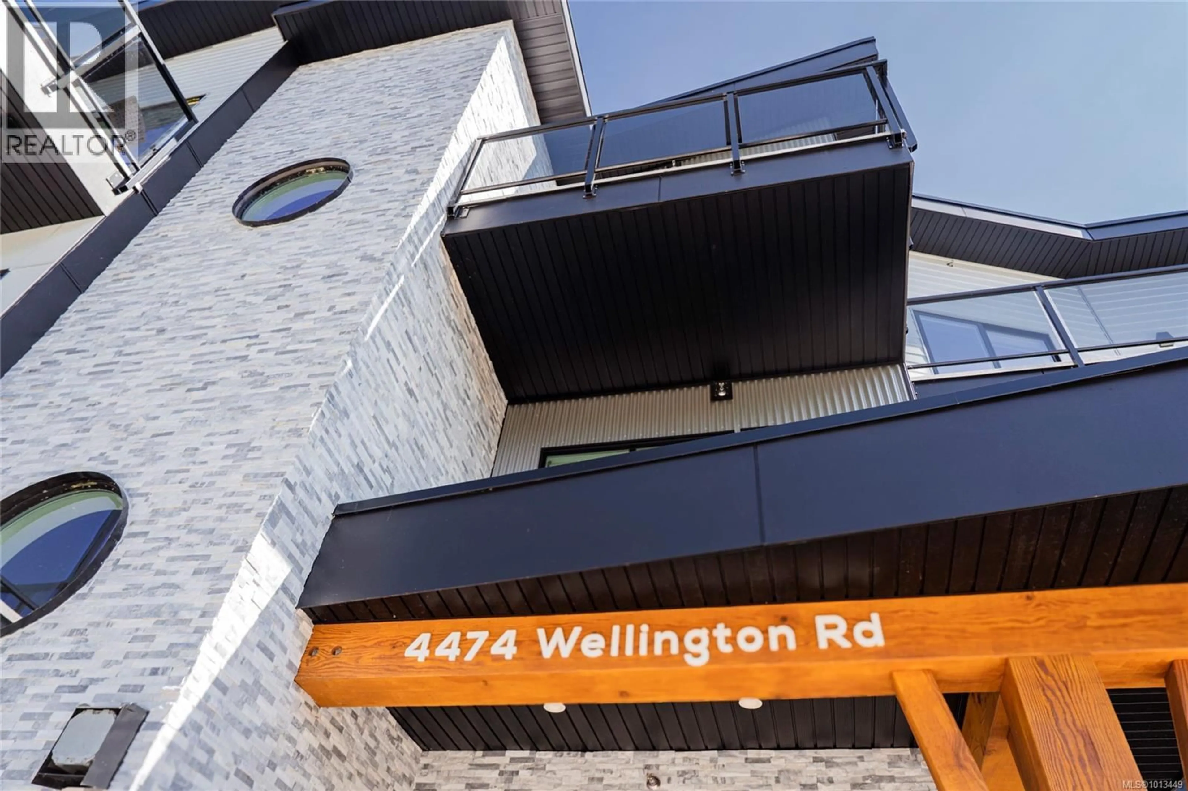207 - 4474 WELLINGTON ROAD, Nanaimo, British Columbia V9T2H3
Contact us about this property
Highlights
Estimated valueThis is the price Wahi expects this property to sell for.
The calculation is powered by our Instant Home Value Estimate, which uses current market and property price trends to estimate your home’s value with a 90% accuracy rate.Not available
Price/Sqft$617/sqft
Monthly cost
Open Calculator
Description
Steps from Long Lake and North End amenities, this condo pairs modern design with a great location. Expansive windows brighten the open layout, while the kitchen is equipped with top-of-the-line Samsung stainless steel appliances, elegant quartz countertops, and a matching quartz backsplash for a clean, contemporary look. The open living space extends onto the deck through European-style exterior glass doors, perfect for extending your living space outdoors. This condo also features a one-of-a-kind in-suite storage space built in behind the bedroom closet offering practical convenience rarely found in condo living. The bathroom has been upgraded with a tiled walk-in shower, while stylish hardware and individual heat pumps add high-end touches and year-round comfort. One underground parking stall is included and a storage locker. With its unique features and prime setting, this home is an exceptional opportunity for those seeking modern comfort in a desirable Nanaimo location. *NO GST.* (id:39198)
Property Details
Interior
Features
Main level Floor
Balcony
5'6 x 17'10Living room
18'9 x 10'2Laundry room
9'2 x 5'1Bathroom
8'10 x 5'1Exterior
Parking
Garage spaces -
Garage type -
Total parking spaces 1
Condo Details
Inclusions
Property History
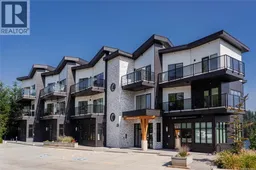 32
32
