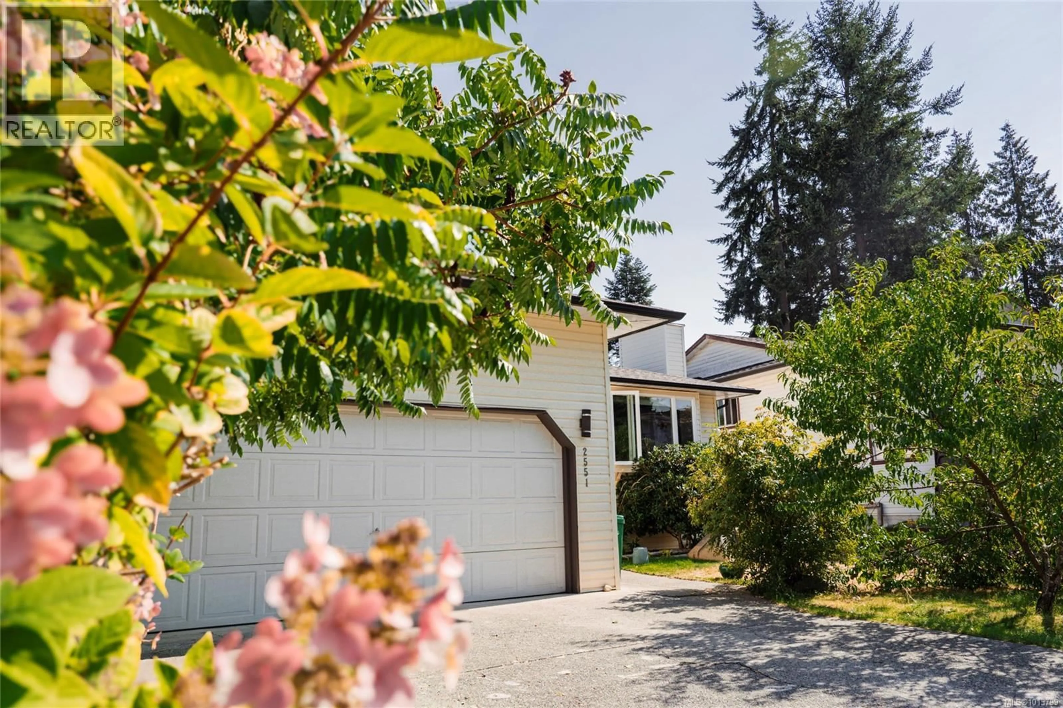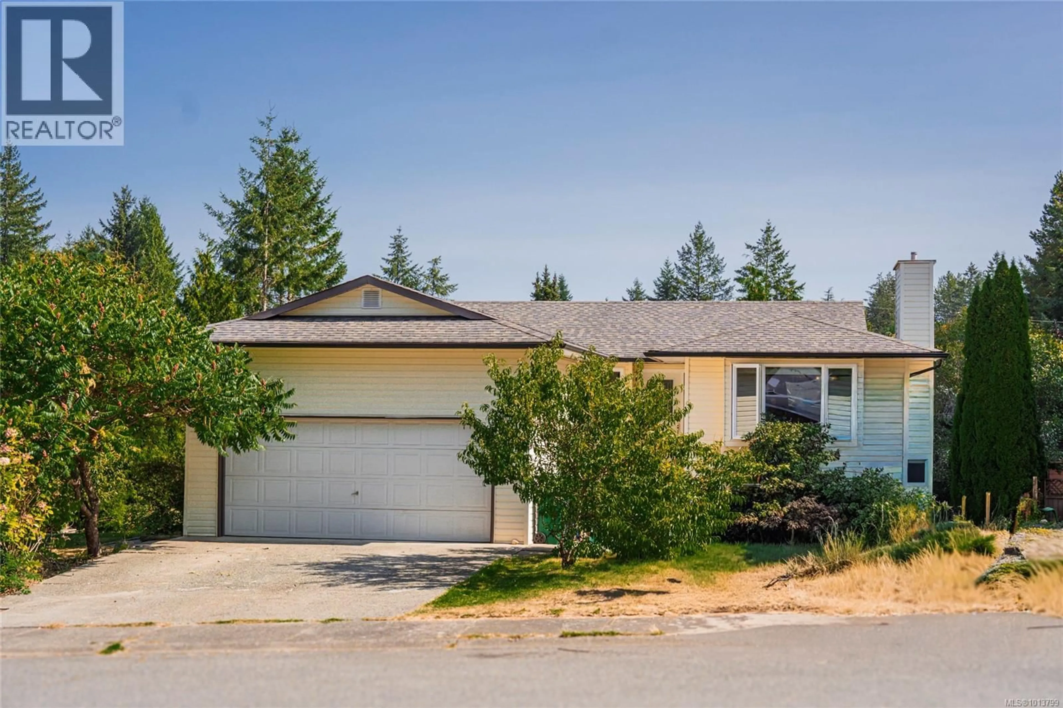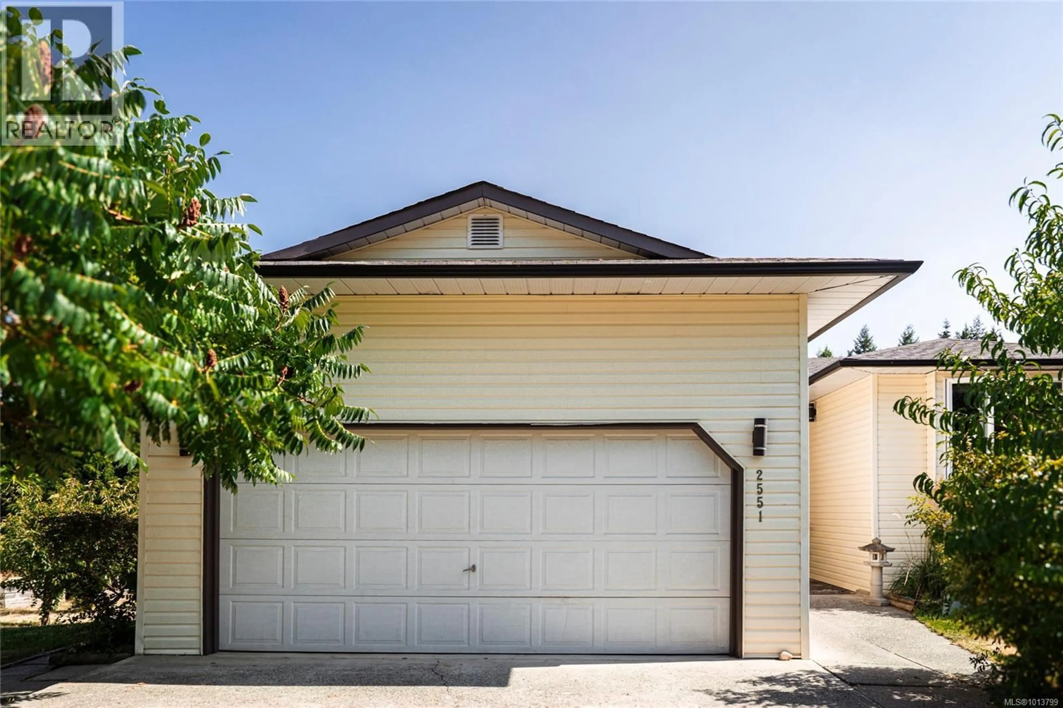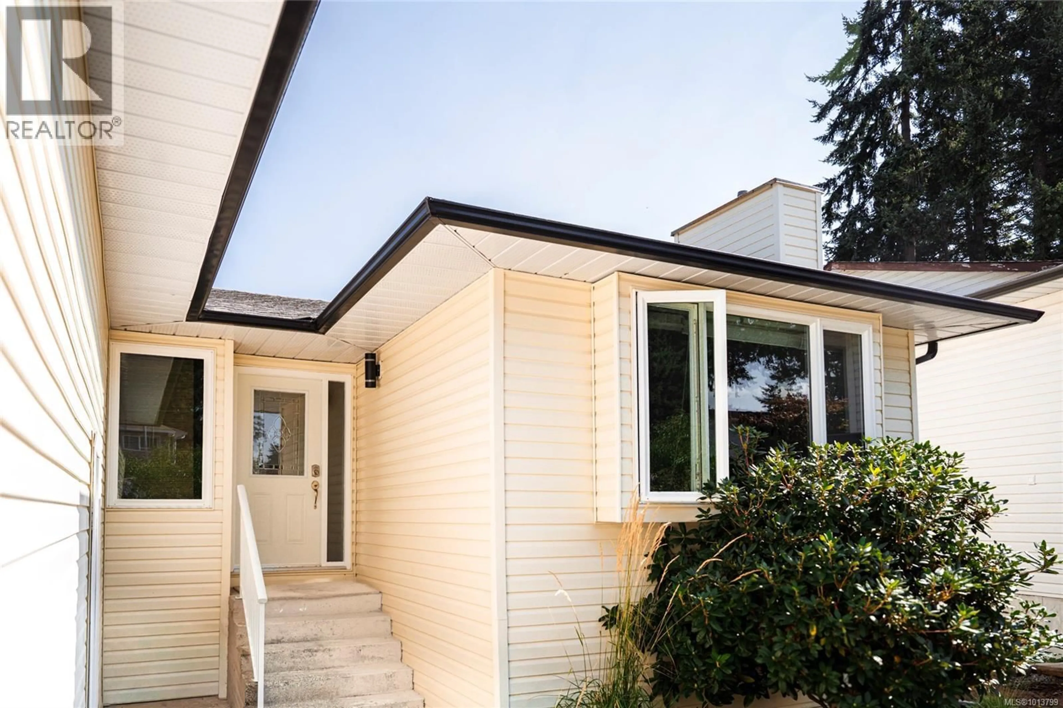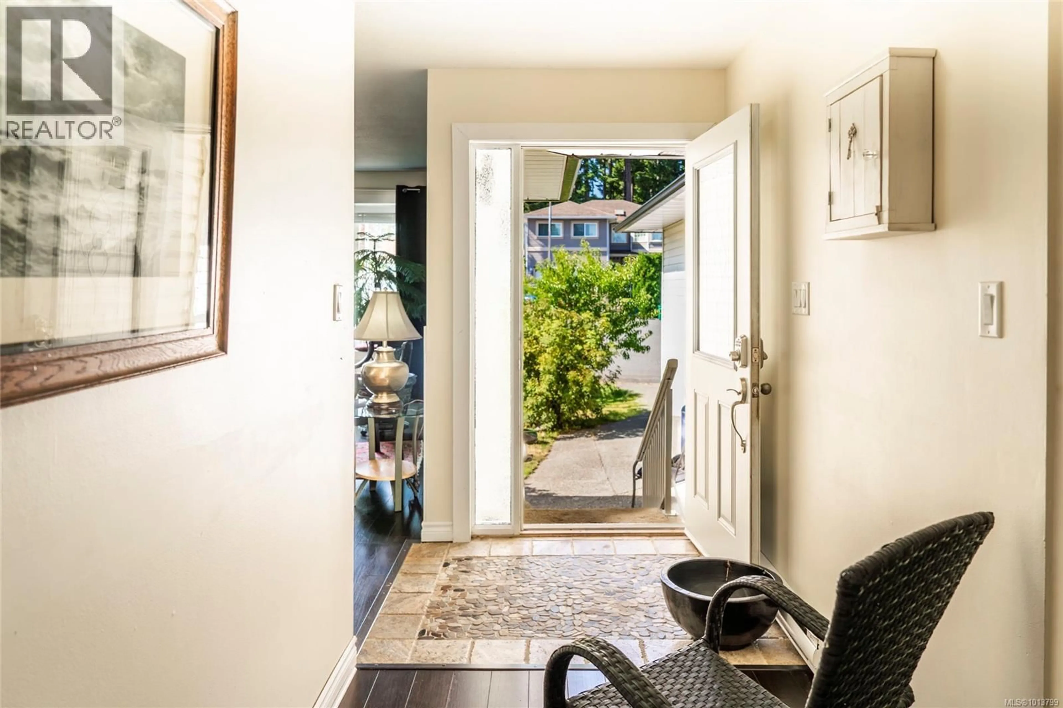2551 STAMPEDE TRAIL, Nanaimo, British Columbia V9T5S4
Contact us about this property
Highlights
Estimated valueThis is the price Wahi expects this property to sell for.
The calculation is powered by our Instant Home Value Estimate, which uses current market and property price trends to estimate your home’s value with a 90% accuracy rate.Not available
Price/Sqft$350/sqft
Monthly cost
Open Calculator
Description
Discover a lifestyle of convenience and connection in this centrally located home near shopping, restaurants, and walking trails at Diver Lake. All three bedrooms, including the primary with its own ensuite, are set on the main floor alongside an open kitchen that flows seamlessly to the deck overlooking the backyard, perfect for entertaining or relaxing outdoors. A dining area, and living room with a cozy fireplace all offering the ease of having everything on one level. Downstairs, space for a rec room and a separate suite adding excellent flexibility with its own spacious kitchen, large living area, and two additional bedrooms. With a functional layout, great indoor-outdoor flow, and easy access to recreation, shopping, and schools, this home blends lifestyle and practicality in one inviting package. (id:39198)
Property Details
Interior
Features
Main level Floor
Bathroom
Kitchen
10'4 x 15'2Eating area
7'9 x 9'0Bedroom
9'8 x 9'1Exterior
Parking
Garage spaces -
Garage type -
Total parking spaces 4
Property History
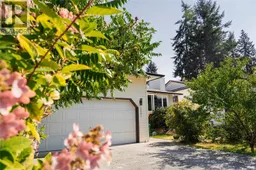 46
46
