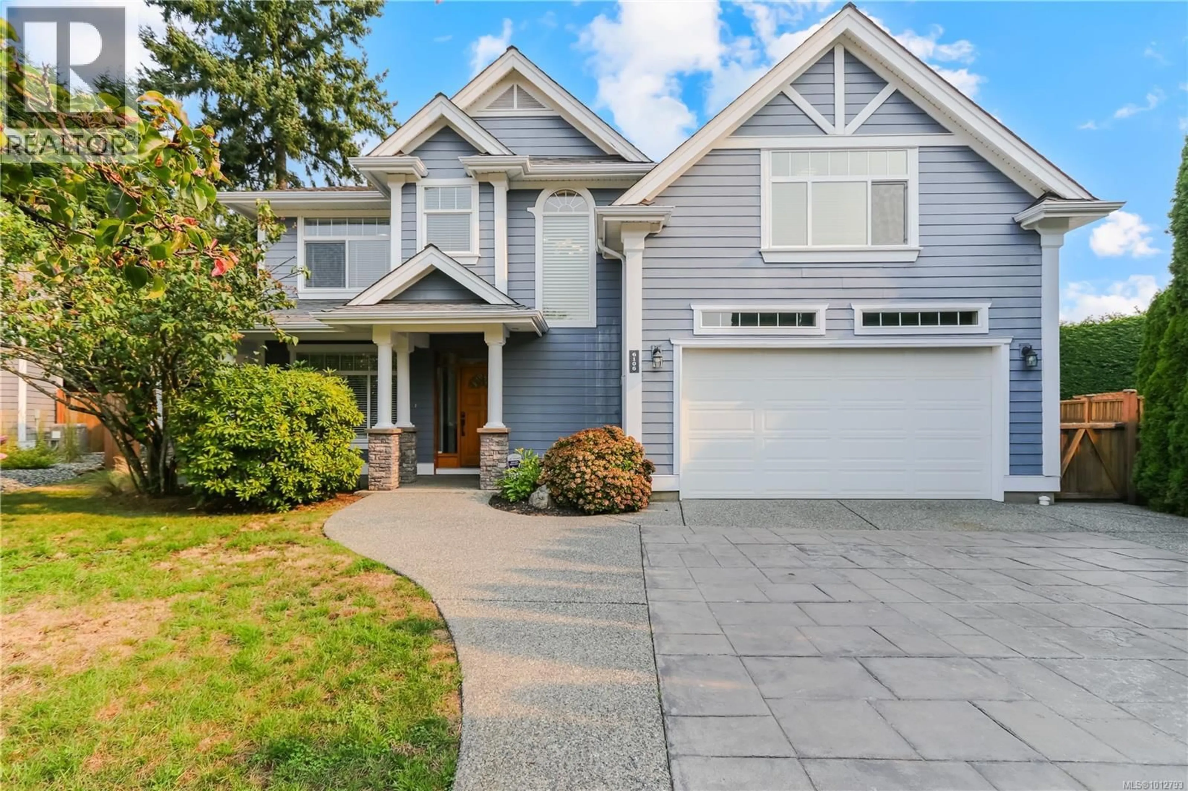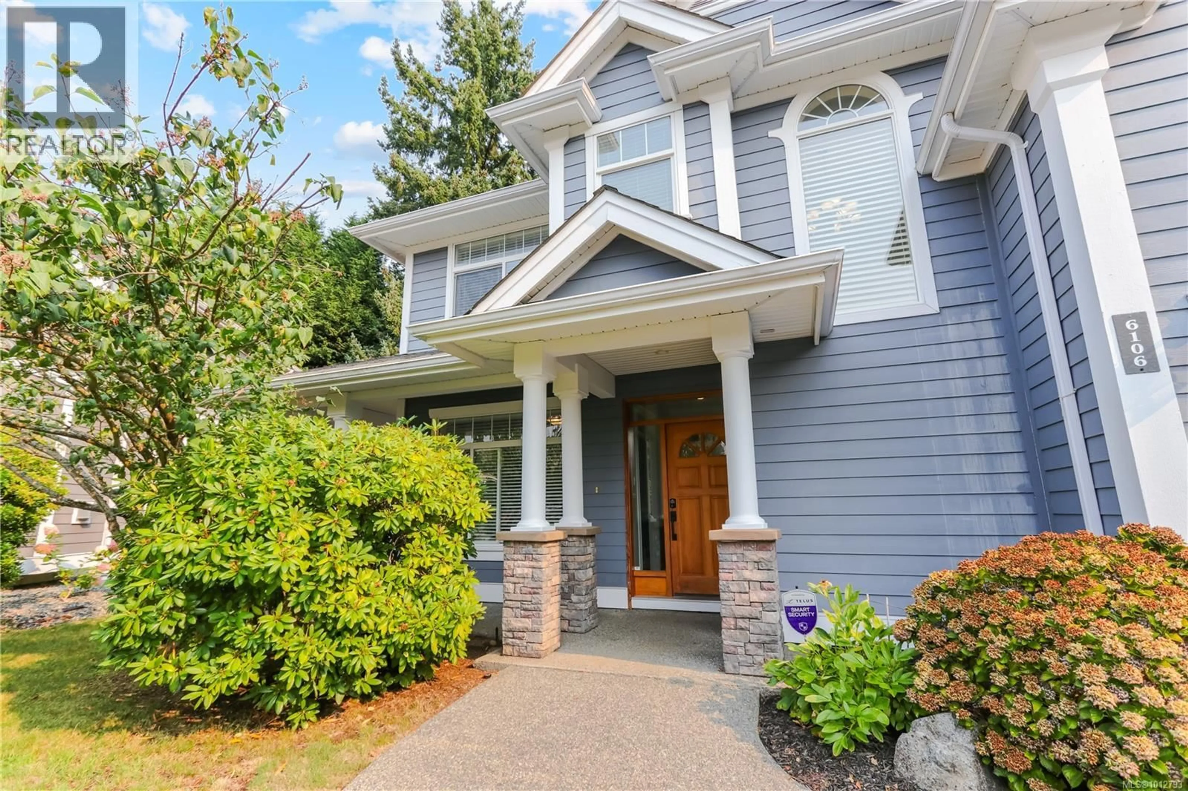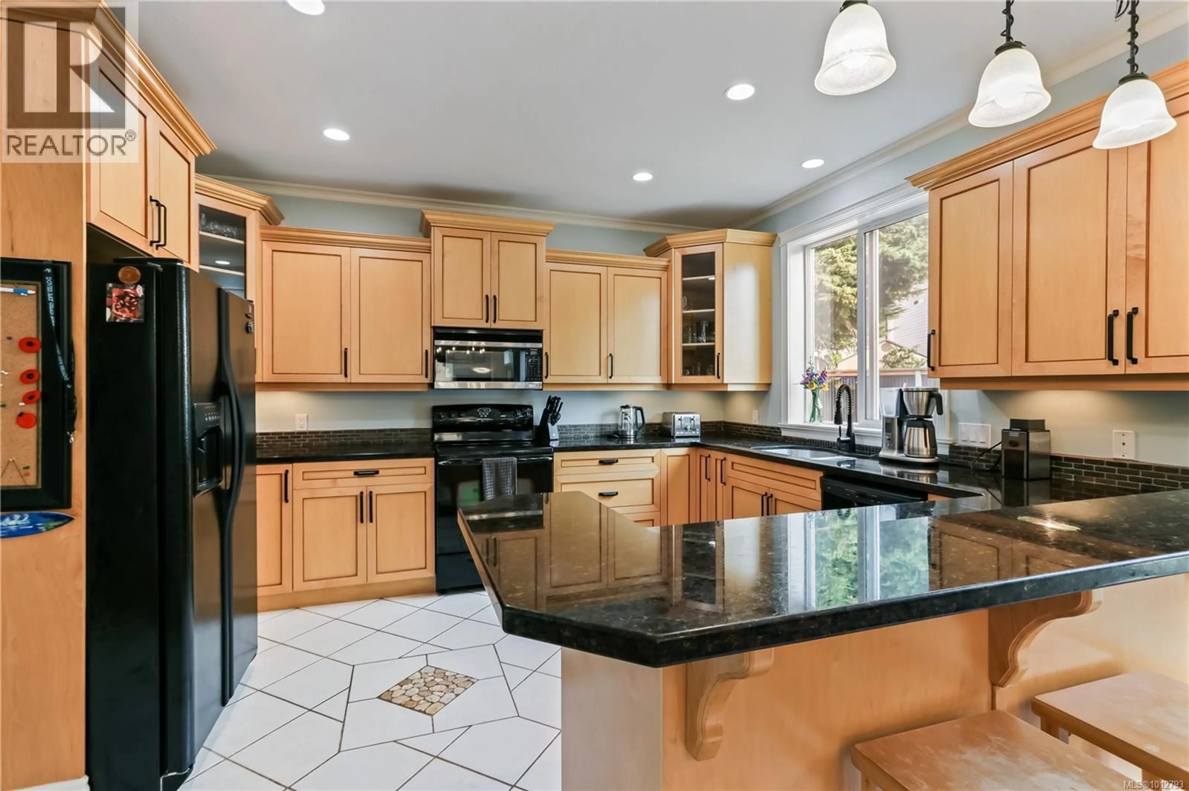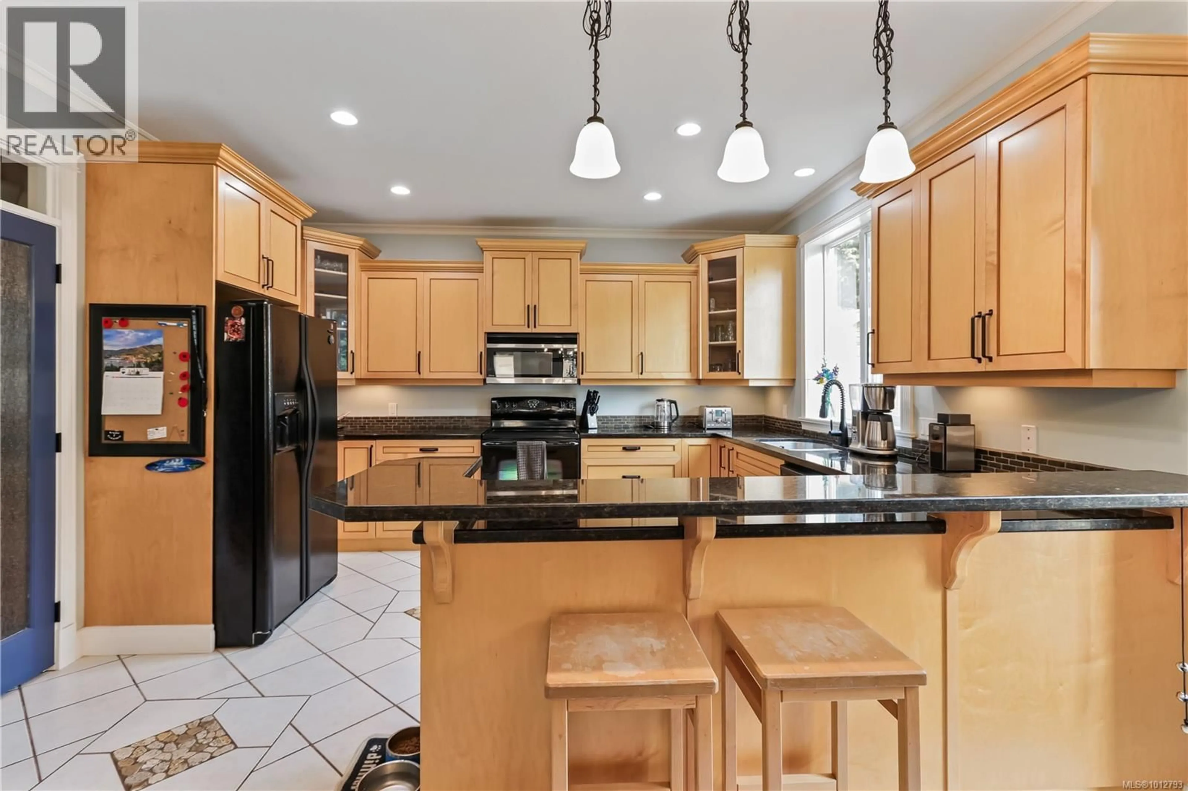6106 MONTGOMERY WAY, Nanaimo, British Columbia V9V1T5
Contact us about this property
Highlights
Estimated valueThis is the price Wahi expects this property to sell for.
The calculation is powered by our Instant Home Value Estimate, which uses current market and property price trends to estimate your home’s value with a 90% accuracy rate.Not available
Price/Sqft$360/sqft
Monthly cost
Open Calculator
Description
Tucked at the end of a peaceful cul-de-sac, this spacious family home offers approximately 2,500 sq. ft. of living space with 3 bedrooms plus a den and 3 bathrooms. It’s located in one of North Nanaimo’s most desirable neighbourhoods—close to excellent schools, wonderful parks, the beach, and great amenities. On the main level, you’ll find a welcoming tiled foyer, a den or home office, and an open-concept kitchen with granite counters and an eating bar. The kitchen flows into the dining area and large living room with a gas fireplace, while French doors open to the sundeck overlooking the fully fenced, level backyard—perfect for kids and pets. Hardwood and tile flooring, paired with thoughtful architectural details, add warmth and style throughout. Upstairs are three bedrooms, a main bathroom, laundry room, and a generous bonus room that’s ideal as a playroom, media room, or teen hangout. The primary suite is spacious, complete with a walk-in closet and an ensuite featuring a soaker tub and separate shower. This is a wonderful package for families looking for comfort, convenience, and a sought-after North Nanaimo location. (id:39198)
Property Details
Interior
Features
Main level Floor
Office
14 x 11Living room
20 x 15Dining room
14 x 11Kitchen
13 x 14Exterior
Parking
Garage spaces -
Garage type -
Total parking spaces 4
Property History
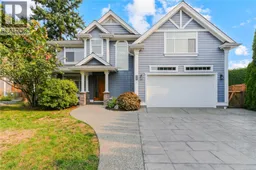 46
46
