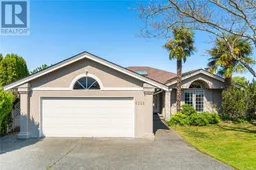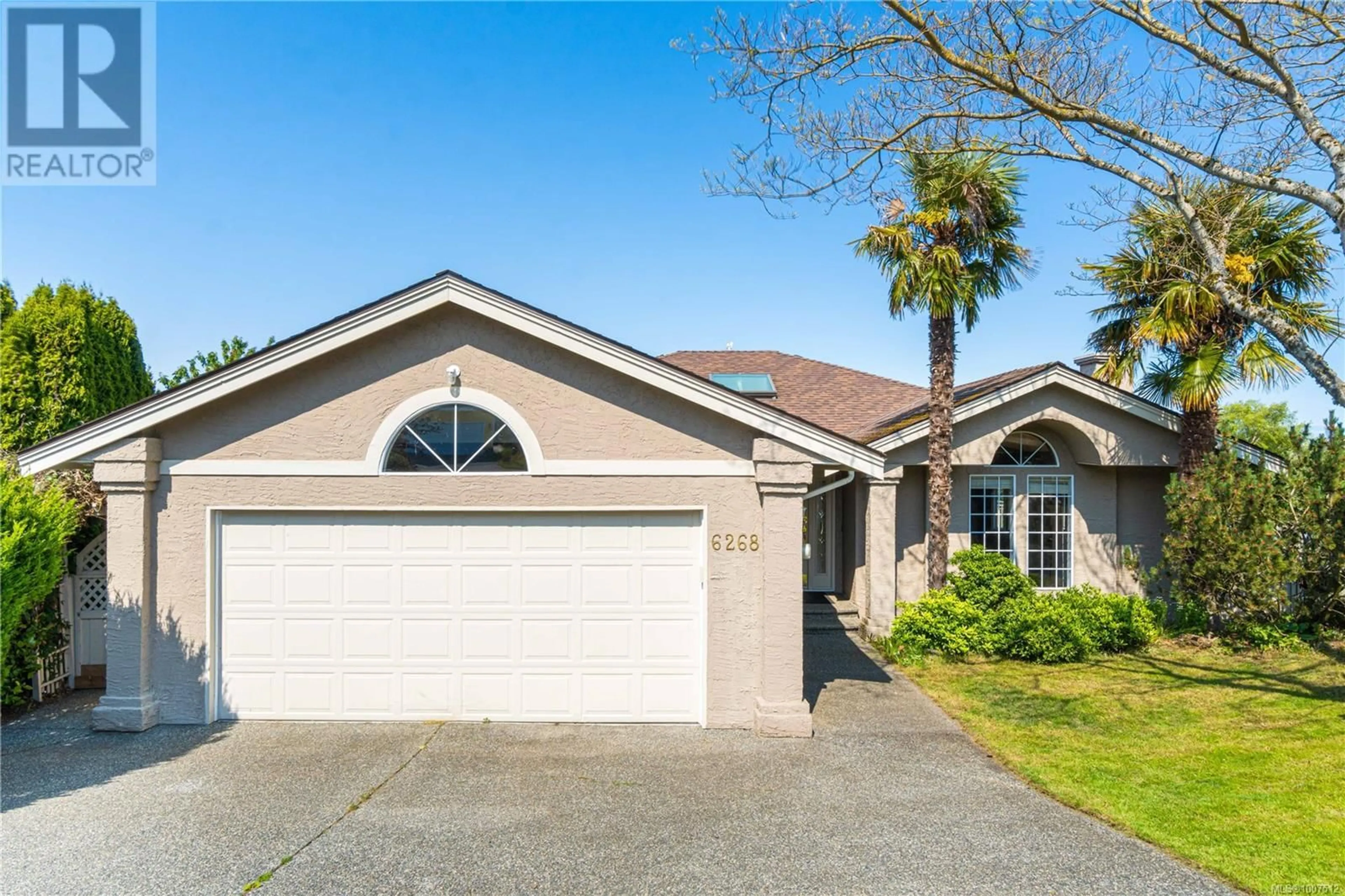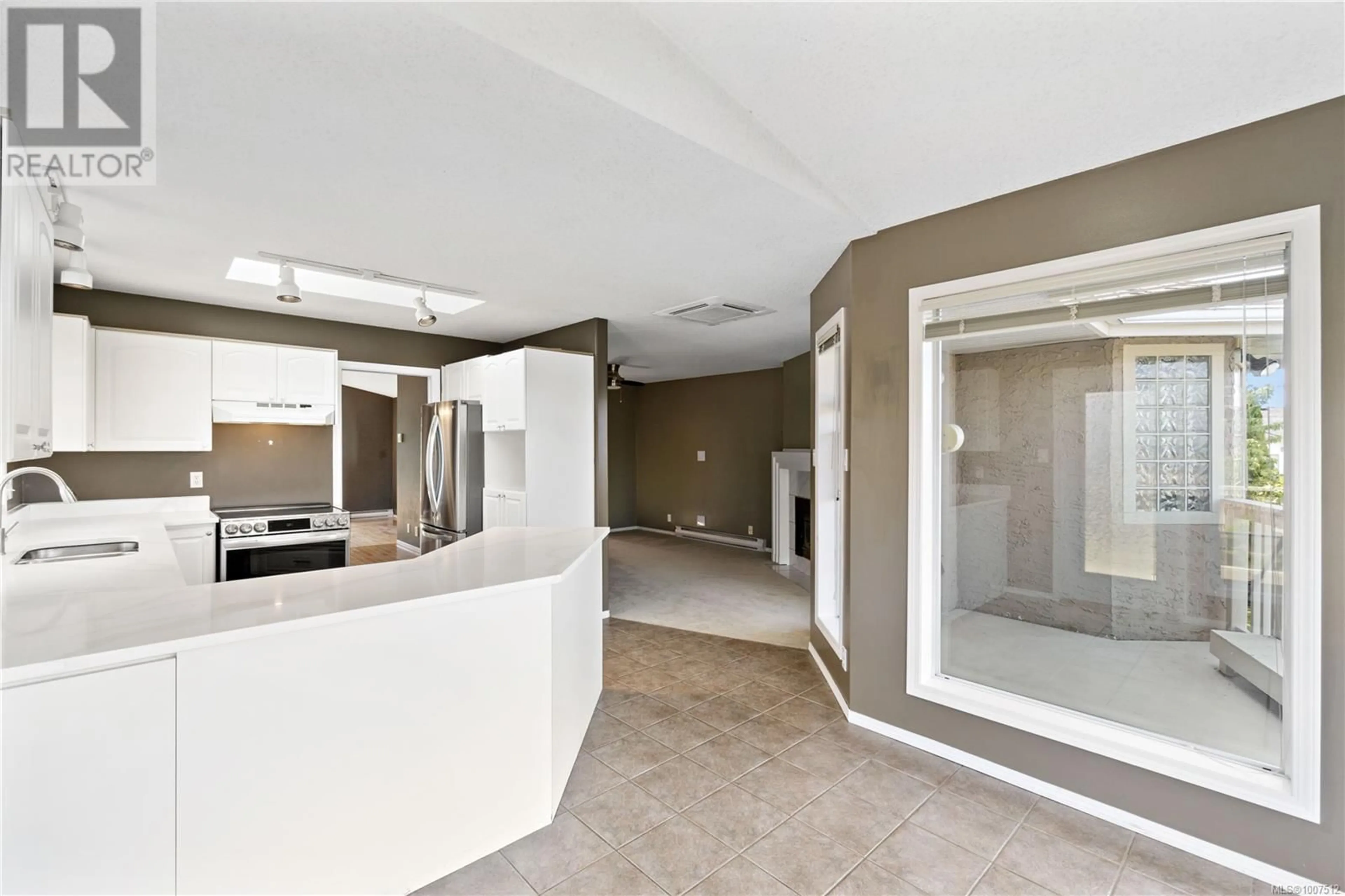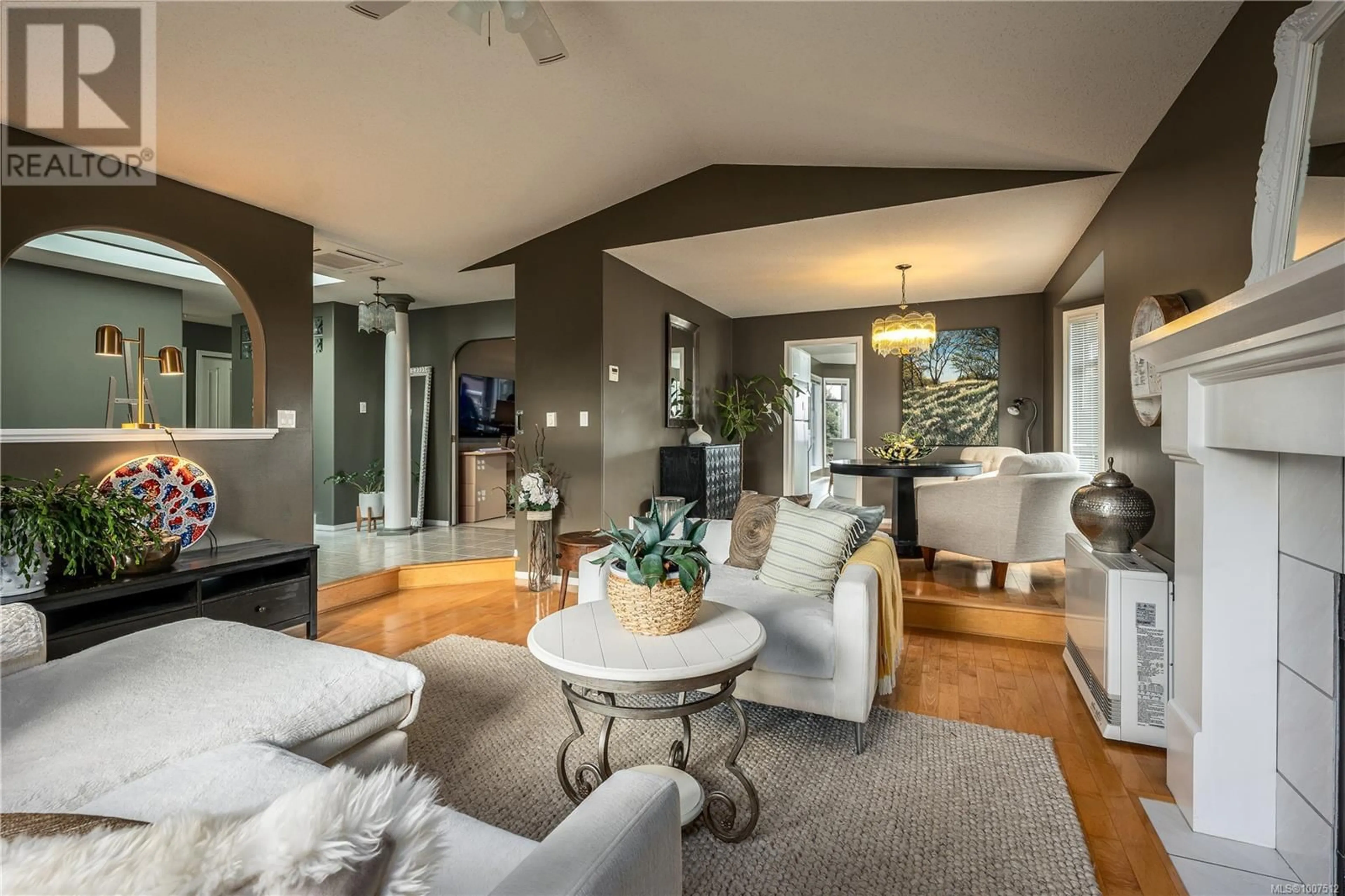6268 SECHELT DRIVE, Nanaimo, British Columbia V9V1C9
Contact us about this property
Highlights
Estimated valueThis is the price Wahi expects this property to sell for.
The calculation is powered by our Instant Home Value Estimate, which uses current market and property price trends to estimate your home’s value with a 90% accuracy rate.Not available
Price/Sqft$319/sqft
Monthly cost
Open Calculator
Description
Discover this spacious main level entry haven in North Nanaimo's sought-after Eagle Point area and enjoy views of the Georgia Strait to the Sunshine Coast. This well-maintained home offers suite potential in the basement and boasts over 3,200 sq.ft. on two levels, with 5 bedrooms + a den, 3 full bathrooms, 2 family rooms, and a spacious kitchen featuring all new appliances and stunning new quartz countertops. The updates continue with new quartz counters also installed in the upstairs bathroom. The allure extends outdoors with a double car garage and a meticulously landscaped yard featuring a fish pond and raised garden beds, creating an enchanting atmosphere. The home is steps away from Invermere Beach, Icarus Drive Park, Dover Bay & McGirr schools, and just a short drive from all of North Nanaimo's amenities, including Woodgrove Mall & Costco. Don't miss your chance to view this home—it could be your dream ocean view retreat! All measurements and data are approximate; please verify if important. (id:39198)
Property Details
Interior
Features
Lower level Floor
Family room
21'10 x 42'2Bathroom
Office
7'10 x 10'6Bedroom
9'0 x 17'2Exterior
Parking
Garage spaces -
Garage type -
Total parking spaces 3
Property History
 45
45





