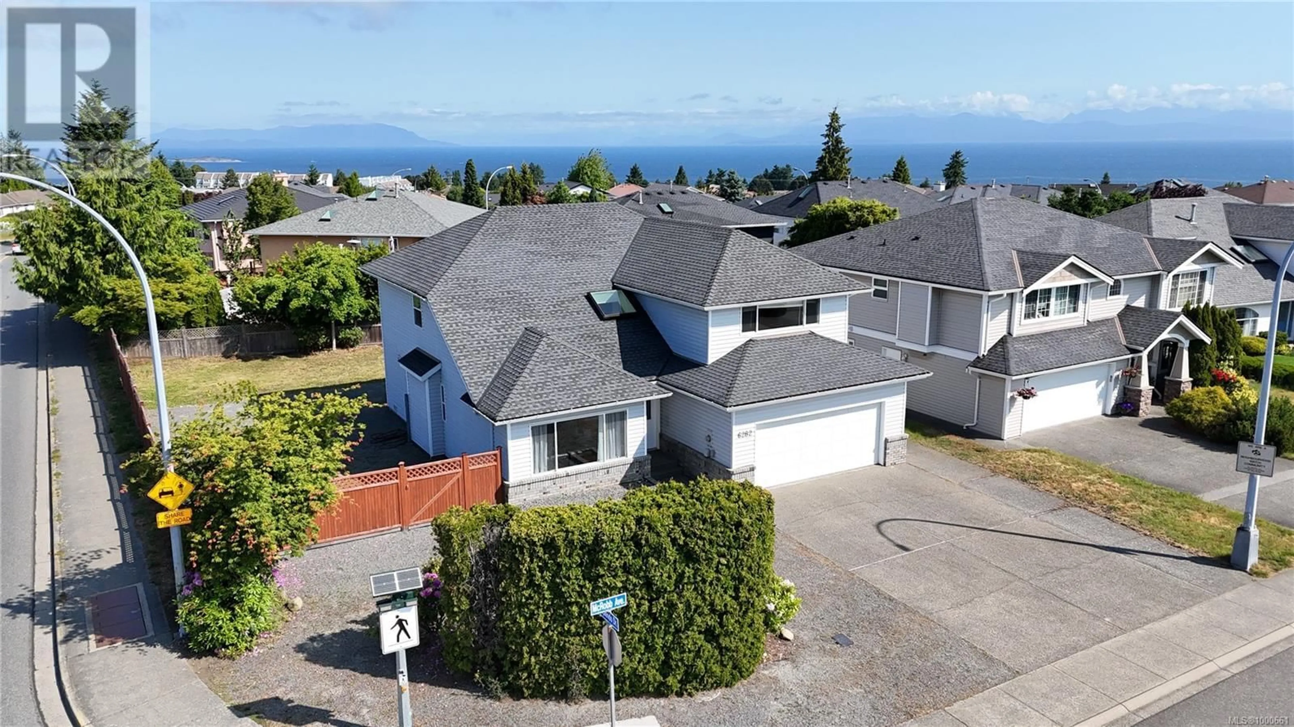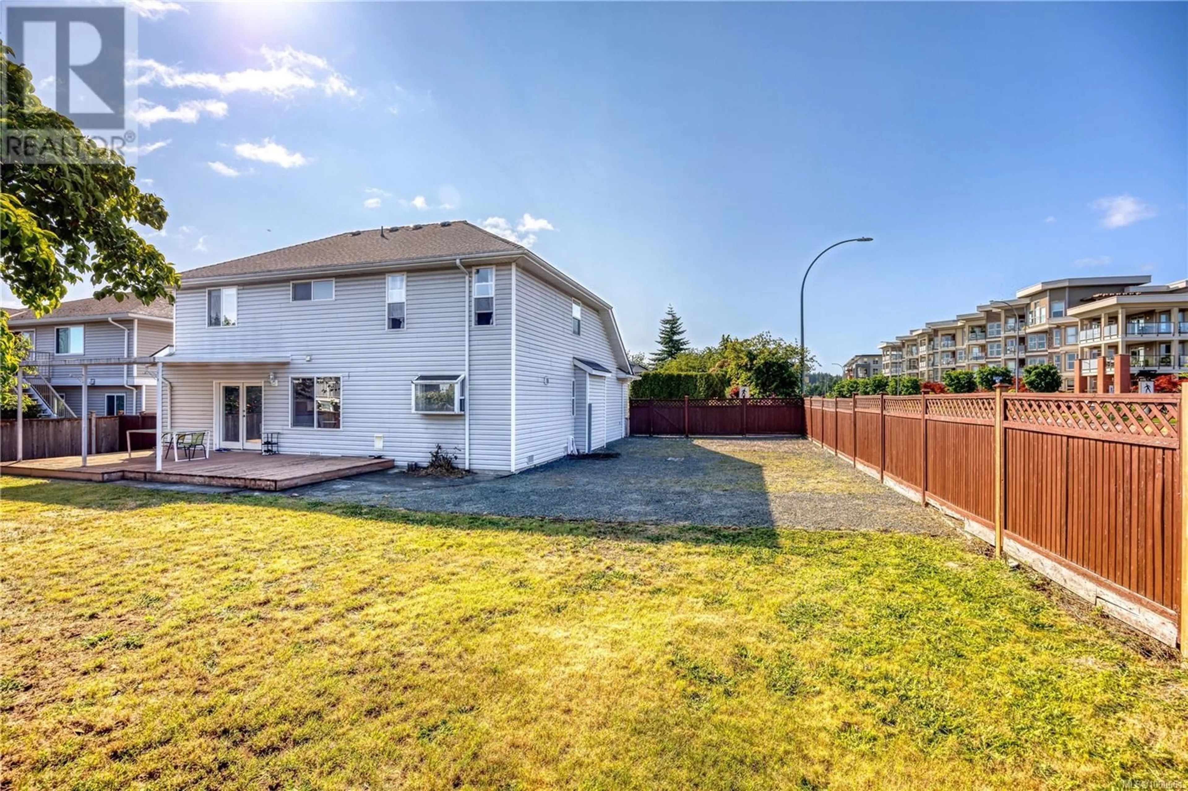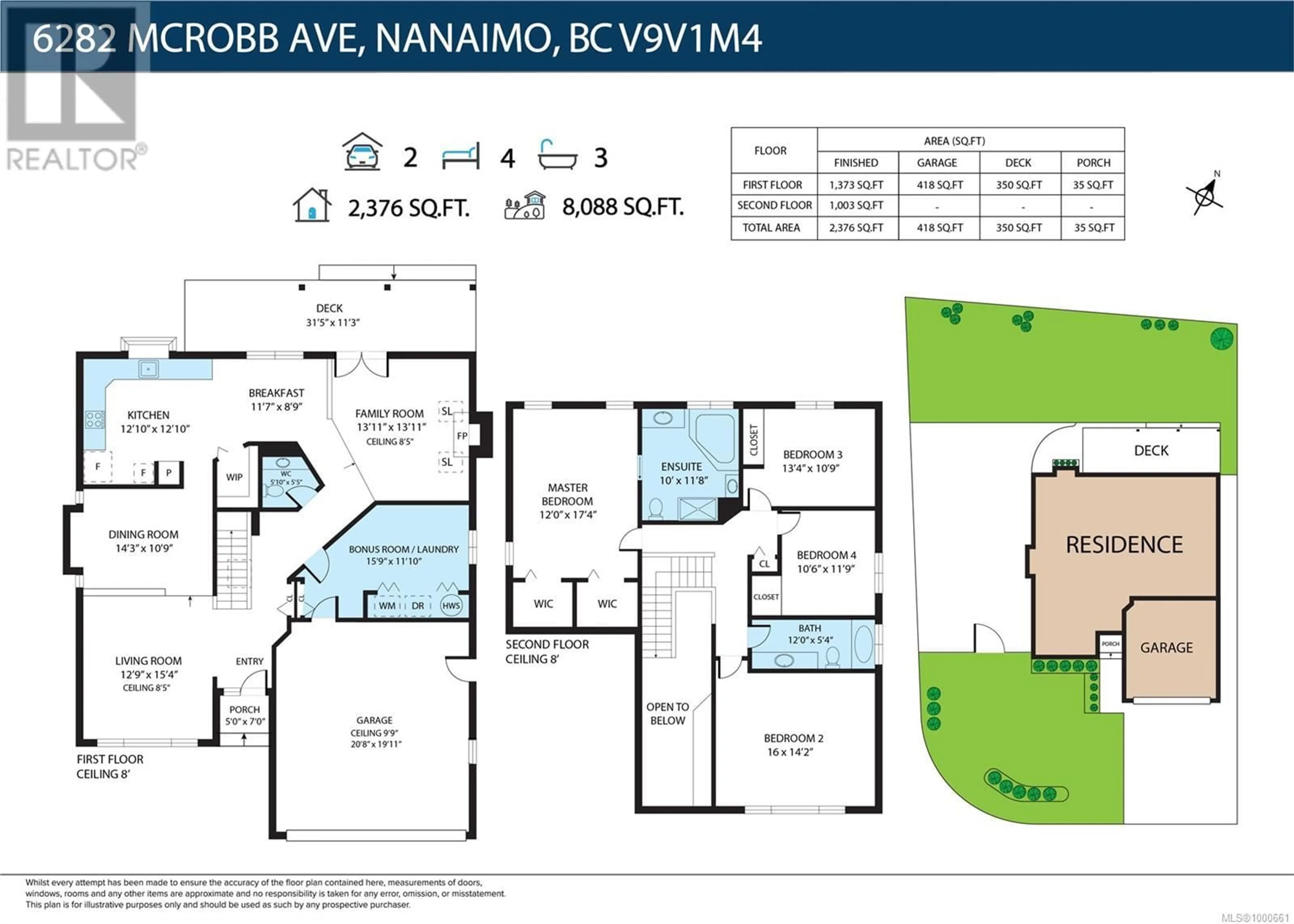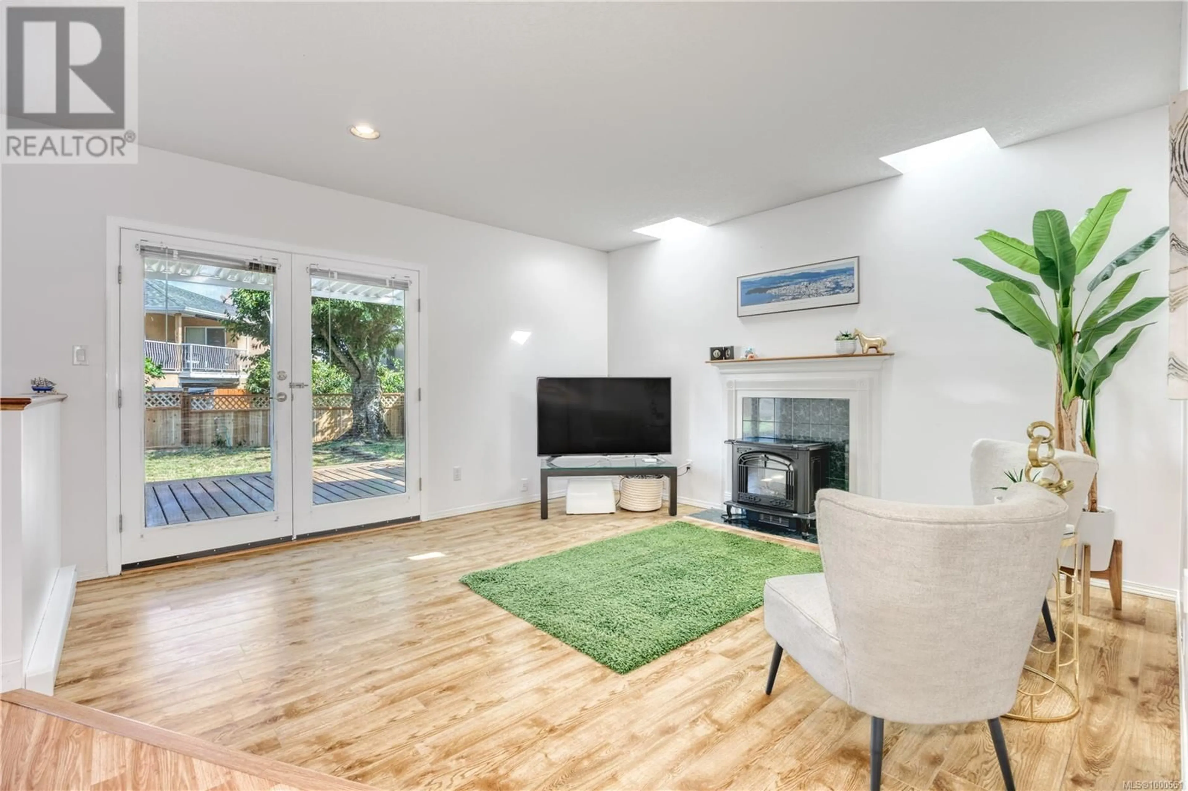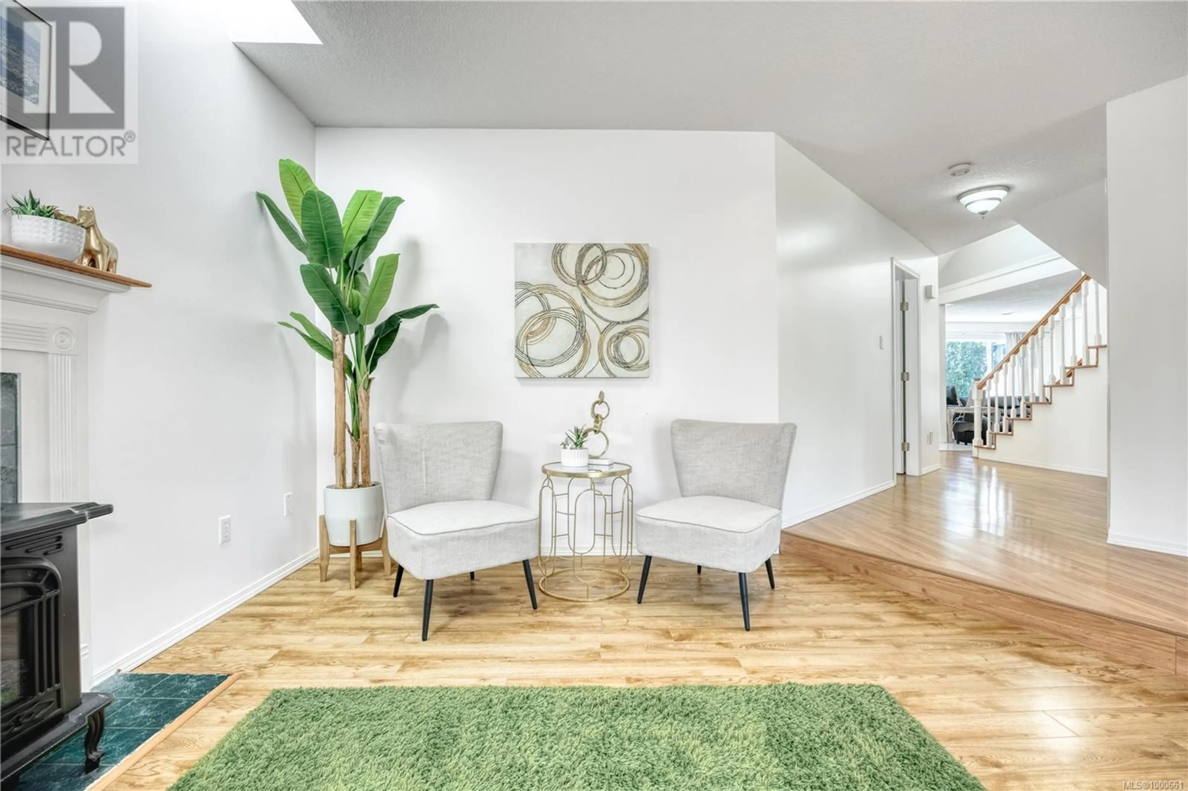6282 MCROBB AVENUE, Nanaimo, British Columbia V9V1M4
Contact us about this property
Highlights
Estimated ValueThis is the price Wahi expects this property to sell for.
The calculation is powered by our Instant Home Value Estimate, which uses current market and property price trends to estimate your home’s value with a 90% accuracy rate.Not available
Price/Sqft$317/sqft
Est. Mortgage$3,814/mo
Tax Amount ()$5,562/yr
Days On Market13 days
Description
Welcome to this charming and family-friendly 4-bedroom, 2.5-bathroom home that combines comfort and convenience. As soon as you step inside, you'll feel right at home in the bright, welcoming space. The tall-ceiling entrance with a skylight immediately gives the home an open, airy vibe, letting natural light pour in. The living room is cozy and inviting, with a large window that brings in plenty of sunshine, making the space feel warm and cheerful. The main floor features easy-to-maintain laminate flooring, making it ideal for family life. The kitchen was upgraded in 2018 with fresh quartz countertops and is perfect for cooking family meals. The dining room is conveniently open to the living room, creating a comfortable space for family dinners or entertaining guests. The family room, with its two skylights, is a bright and cozy place to unwind, and it leads directly to the back patio—a lovely spot for kids to play or to enjoy a quiet evening outside.Upstairs, the master bedroom offers a peaceful retreat with new flooring and an updated ensuite that’s spacious and well-kept. For your convenience, the home also features electric baseboard heating, a new washer (2023), and a roof replacement in 2014, ensuring peace of mind for years to come. The home sits on a flat lot, with plenty of space for the kids to run around or to create your own backyard oasis. There’s also extra-wide parking in the driveway, perfect for those who own more than one vehicle. The north-facing position ensures a balance of light and shade throughout the day. This home is just a short walk to Dover Bay School and McGirr Elementary School, making school runs a breeze. You’re also close to Costco, Woodgrove Mall, and other essential shopping areas, so you’ll never be far from anything you need.(All measurete and should be verified if deemed important.) (id:39198)
Property Details
Interior
Features
Second level Floor
Bathroom
12 x 5Primary Bedroom
12 x 17Ensuite
10 x 11Bedroom
13 x 10Exterior
Parking
Garage spaces -
Garage type -
Total parking spaces 2
Property History
 39
39
