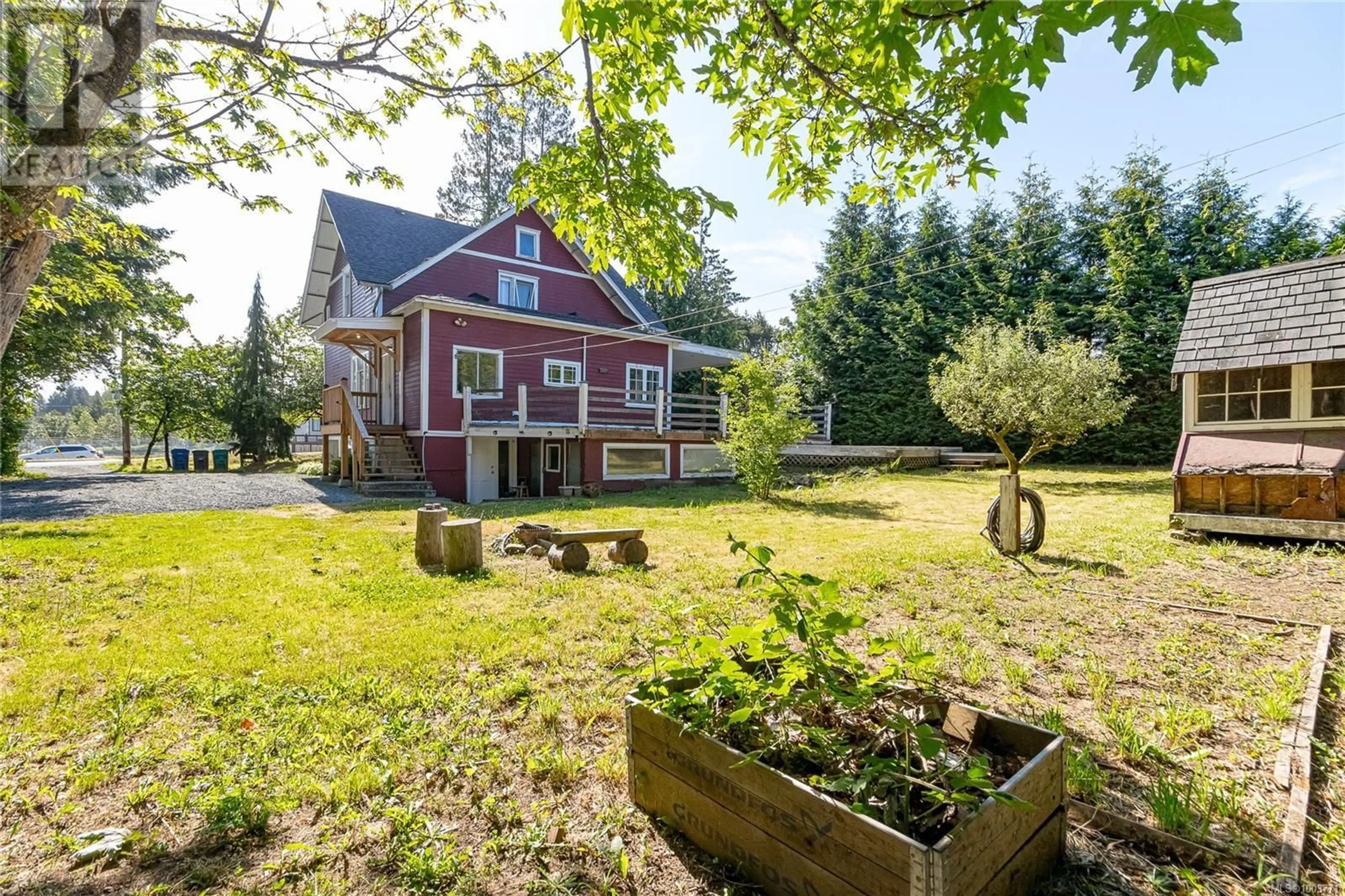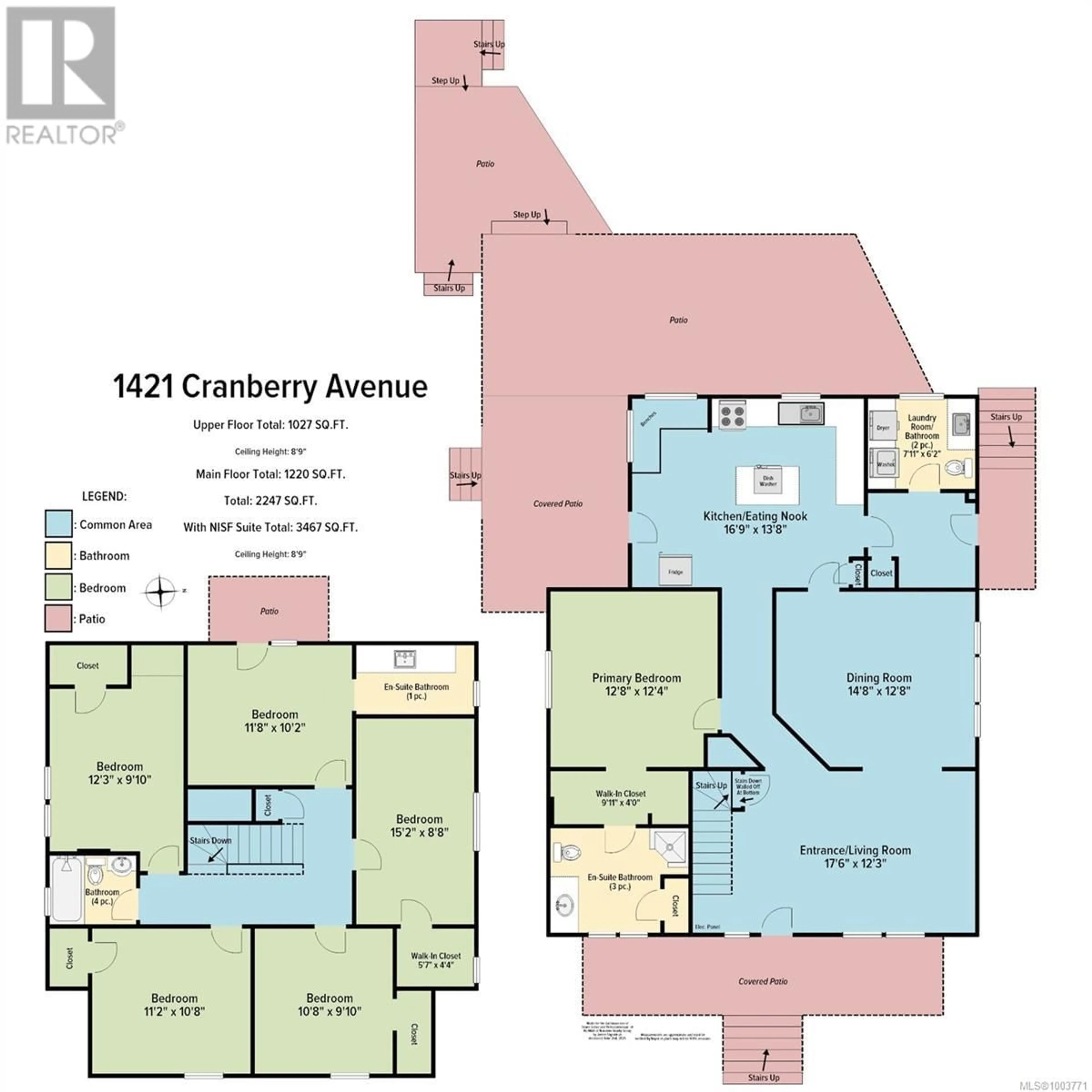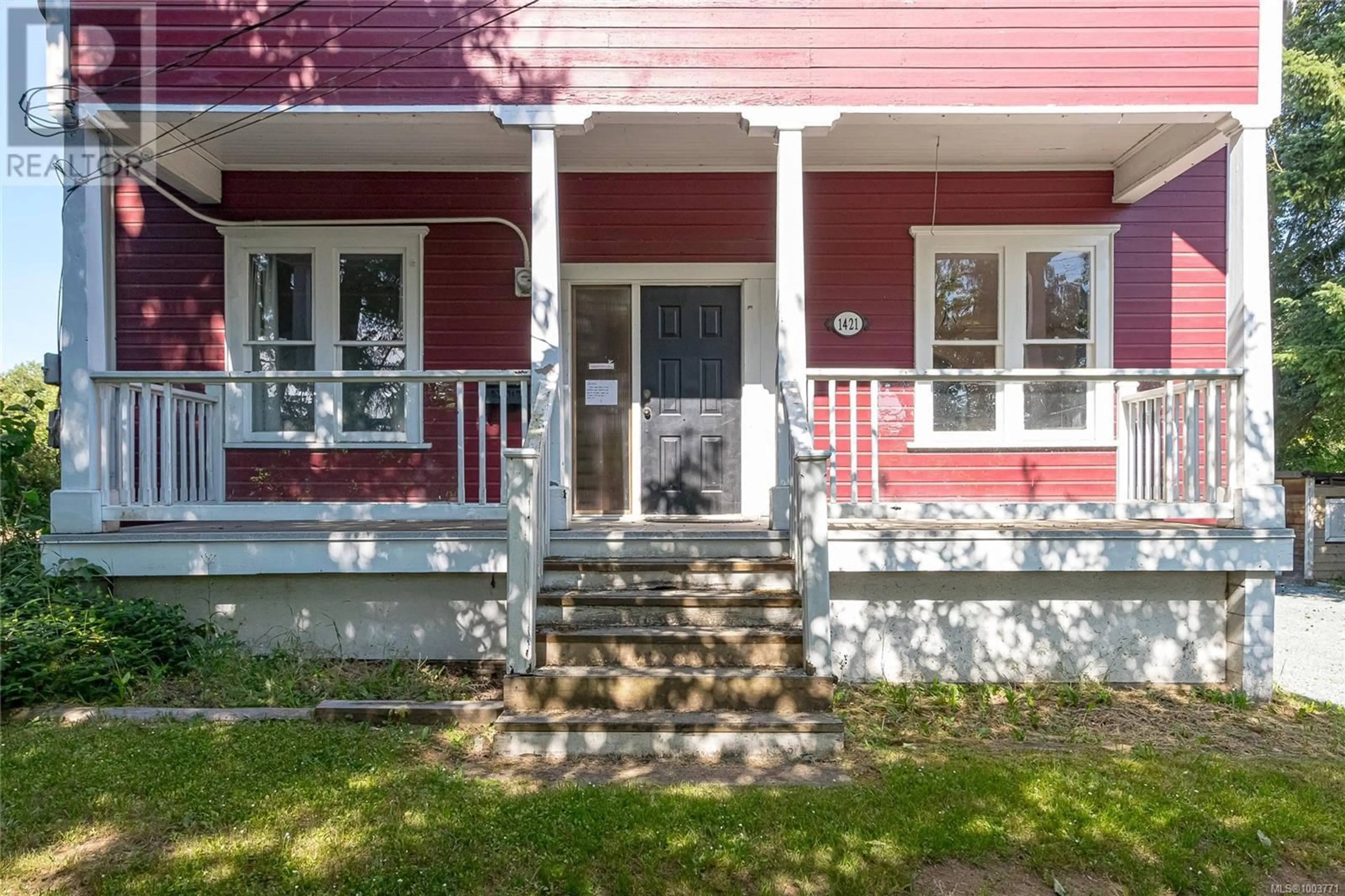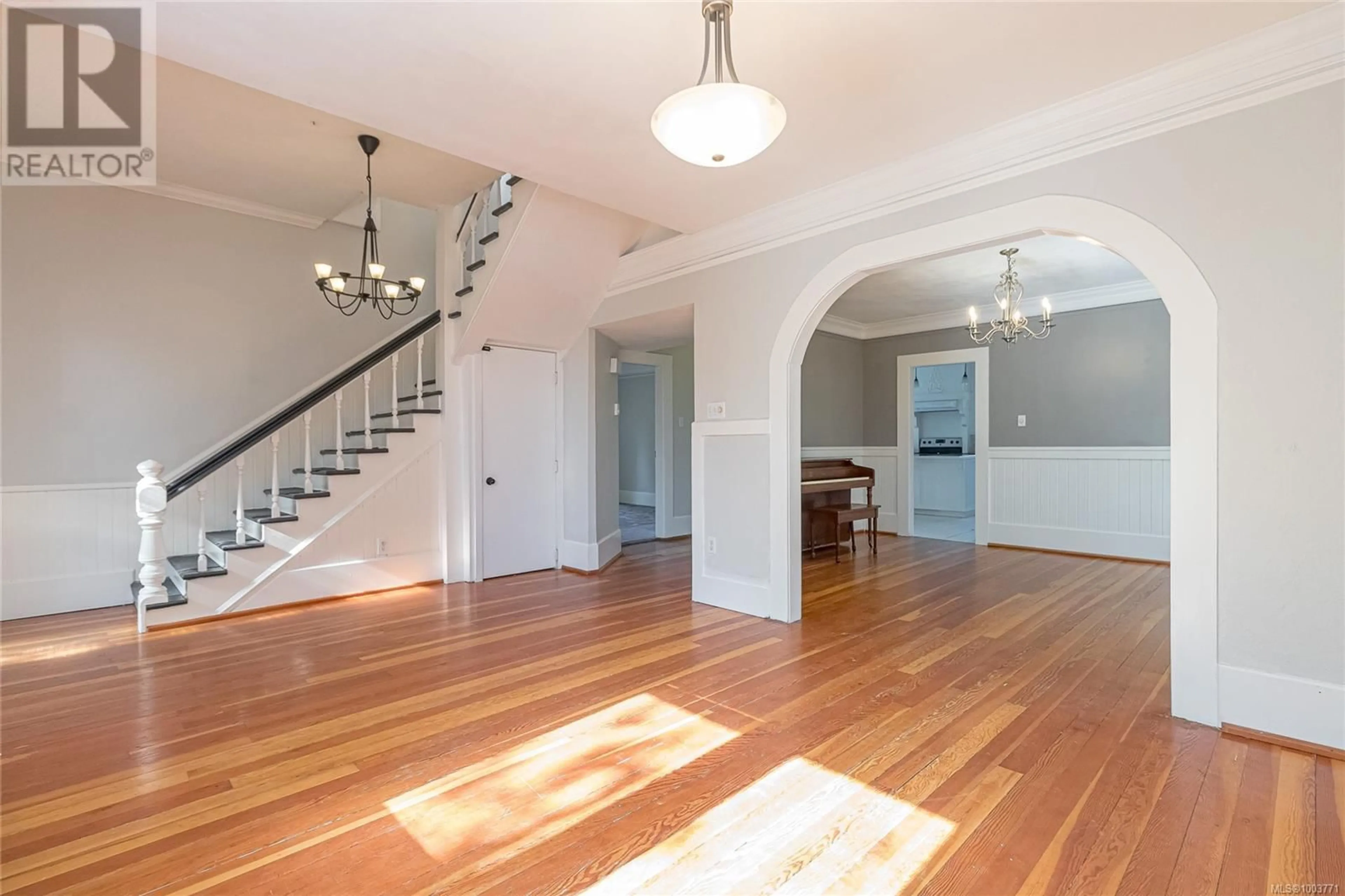1421 CRANBERRY AVENUE, Nanaimo, British Columbia V9R6Z7
Contact us about this property
Highlights
Estimated valueThis is the price Wahi expects this property to sell for.
The calculation is powered by our Instant Home Value Estimate, which uses current market and property price trends to estimate your home’s value with a 90% accuracy rate.Not available
Price/Sqft$200/sqft
Monthly cost
Open Calculator
Description
Welcome to this beautifully renovated 1912 Edwardian farmhouse in the heart of Chase River, where timeless character meets thoughtful modern updates. Relocated to its current site in the early 1980s on a new foundation, this charming home offers 2,247 sq ft of finished living space plus a 1,220 sq ft under-height lower level for a total of 3,467 sq ft. Zoned R5 on a sunny .24-acre lot, it allows for a secondary suite and a detached carriage house. With transit and schools at the door, shopping nearby, all the amenities of Nanaimo, the airport, and ferries just minutes away, convenience meets country living at this beautiful home. A quaint covered front porch sets the tone, perfect for relaxing with morning coffee. Inside, a vaulted entry welcomes you into a home rich with restored character: original fir floors, vintage doors with glass knobs, crown molding, and period details like shiplap, beadboard, dormer ceilings, and stained glass in both cabinetry and doors. The updated country kitchen features a farmhouse sink, tile backsplash, built in breakfast nook, island, and access to an adjoining mudroom with laundry/ powder room and side porch access to the backyard. The main level also includes a spacious primary bedroom with an ensuite. Upstairs, five additional bedrooms and a full bath provide flexible space, including one bedroom with a charming dressing room and access to a private upper deck. The lower level offers a bright and spacious, self-contained 2-bedroom suite with private entrance, updated kitchen with eating bar, laundry, and inviting living space—ideal for extended family or rental income. Outside, you'll find mature landscaping, a garden shed, chicken coop, and potential for a second driveway. The workshop area under the sundeck adds extra utility. Walk to the Boys and Girls Club, schools, and more. A rare blend of charm, space, and versatility in a family-friendly location. Measurements approx. and should be verified if important. (id:39198)
Property Details
Interior
Features
Lower level Floor
Primary Bedroom
7'3 x 16'9Laundry room
Workshop
11'7 x 28'2Storage
Exterior
Parking
Garage spaces -
Garage type -
Total parking spaces 4
Property History
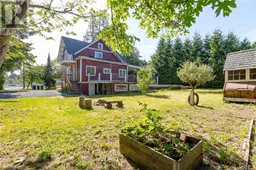 83
83
