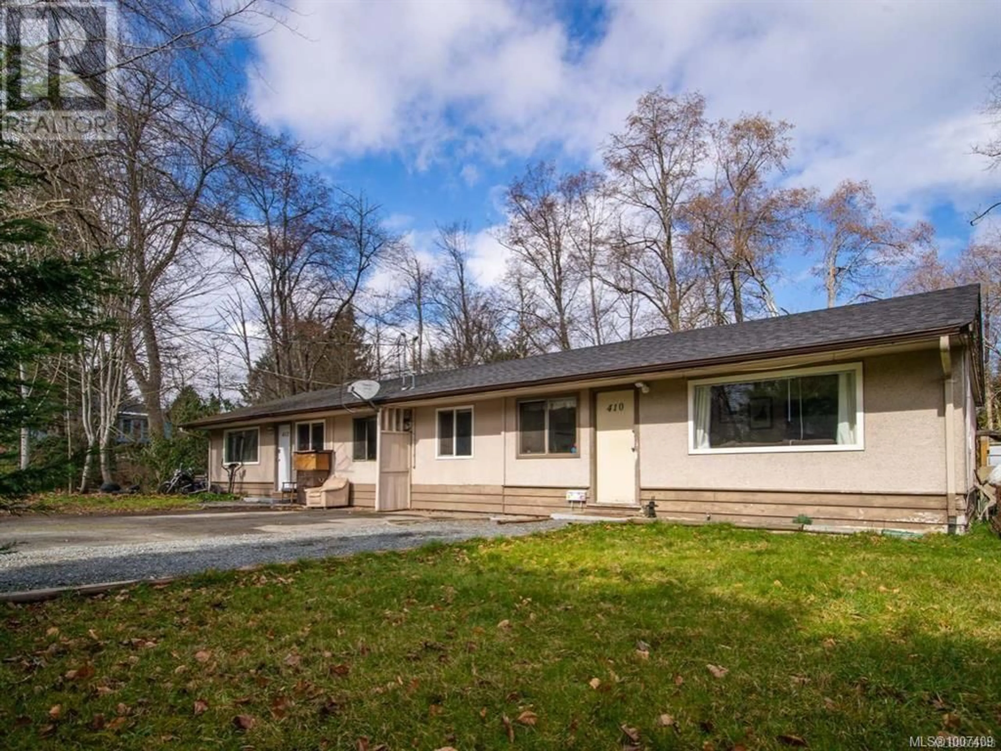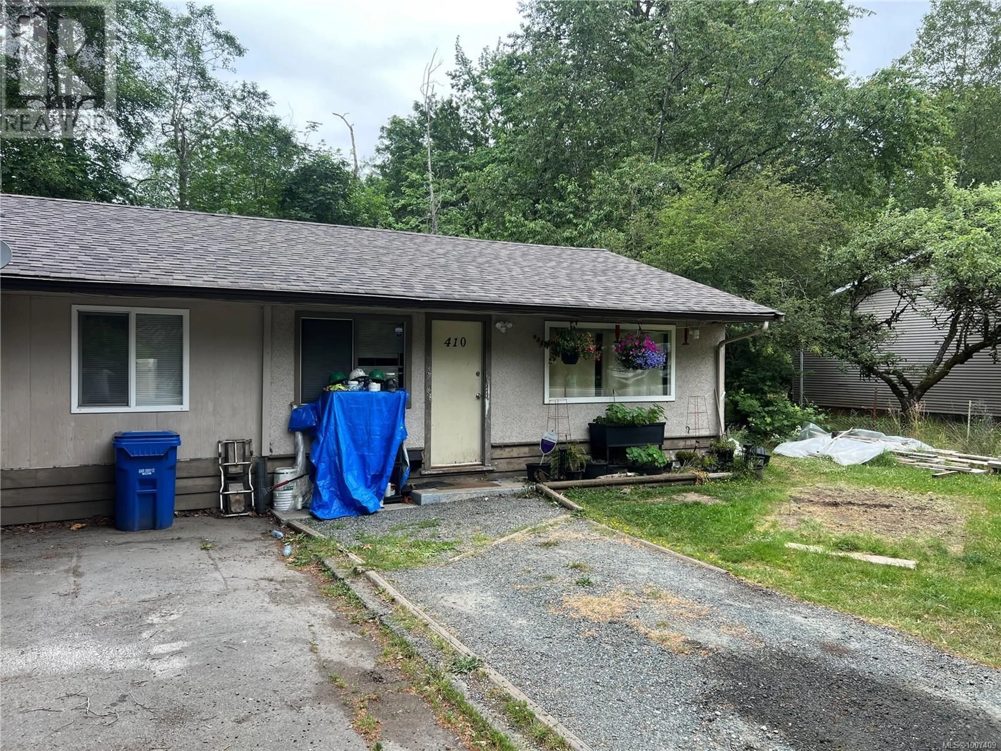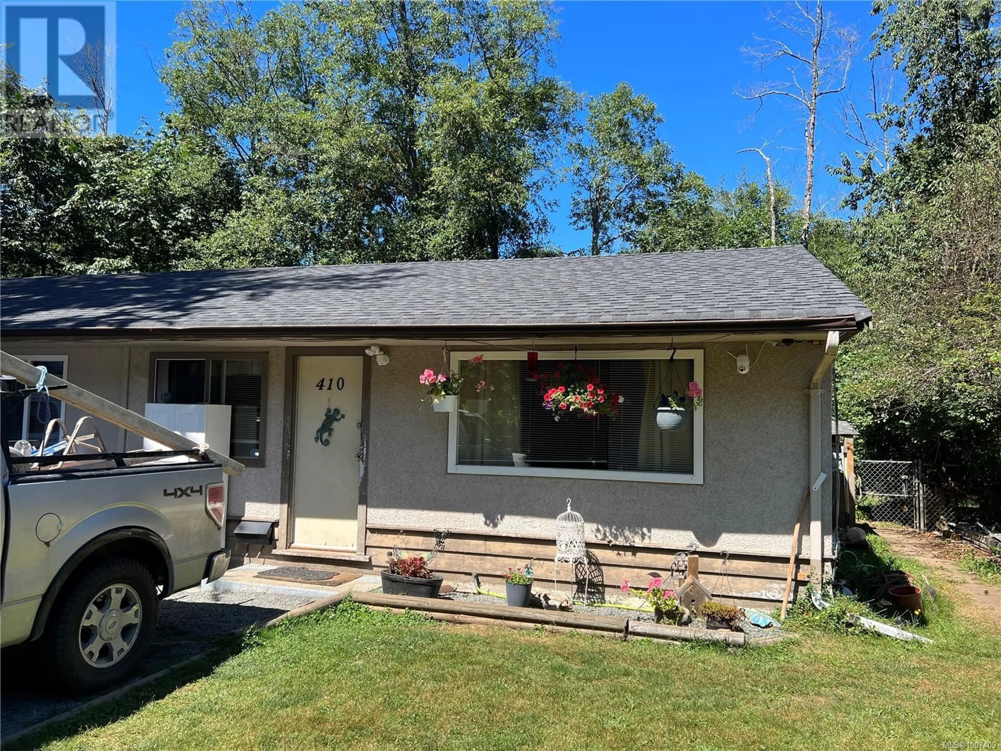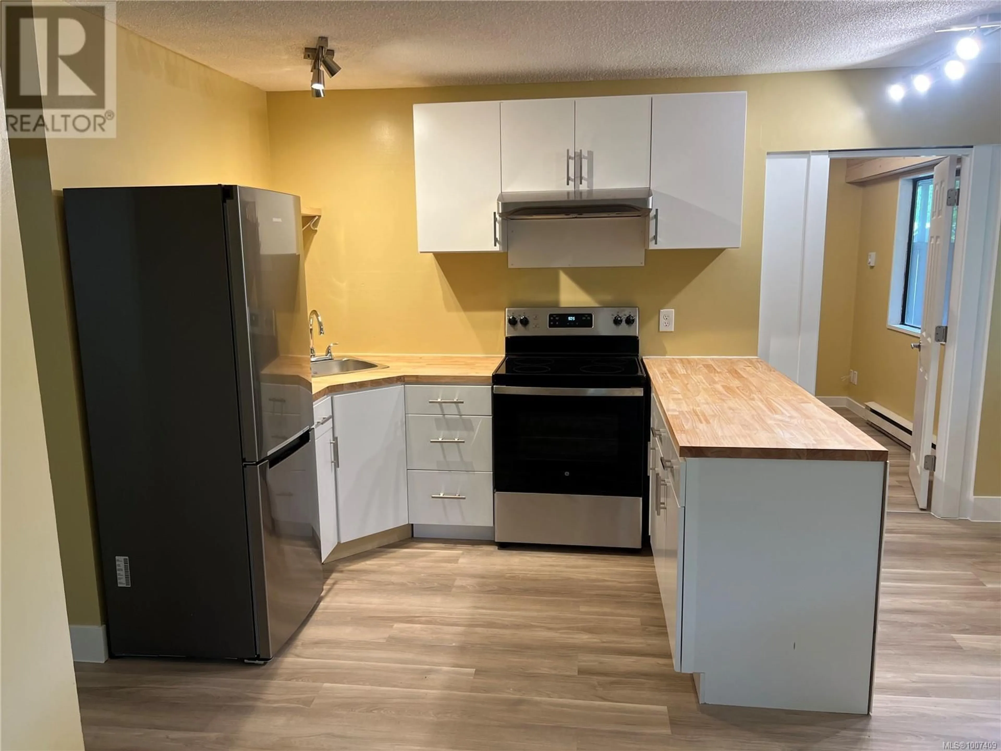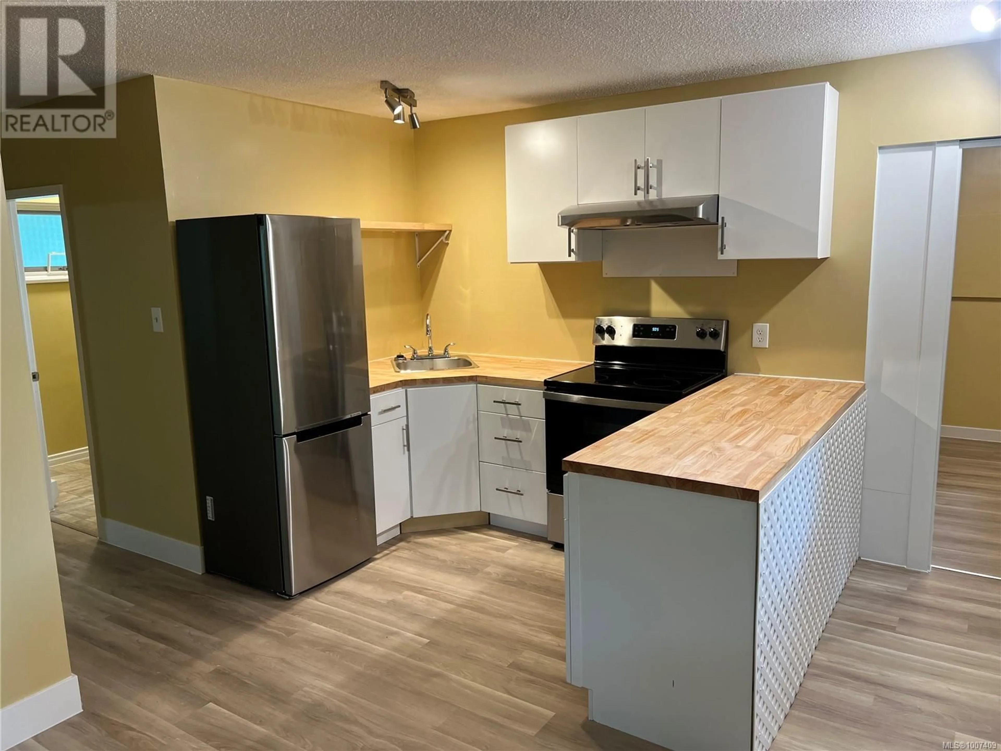412 SEVENTH STREET, Nanaimo, British Columbia V9R1E5
Contact us about this property
Highlights
Estimated valueThis is the price Wahi expects this property to sell for.
The calculation is powered by our Instant Home Value Estimate, which uses current market and property price trends to estimate your home’s value with a 90% accuracy rate.Not available
Price/Sqft$389/sqft
Monthly cost
Open Calculator
Description
Investment opportunity! This side-by-side Legal Duplex features 2 bedrooms and 1 bathroom per side, with over 800 sq ft of living space each. One side has been tastefully renovated, and a brand-new roof covers the entire building. Both units include open-concept living/kitchen areas, the unit at 410 includes a bonus family room off the den (currently used as a bedroom), and the unit at 412 has a newly designed large second bedroom. The complex features separate laundry and electrical meters. Enjoy private, fully fenced backyards that back onto a quiet creek and park. Most windows have been updated as well. One side rented with excellent tenants and the other is freshly renovated and vacant, located close to VIU, schools, and South End amenities. (id:39198)
Property Details
Interior
Features
Main level Floor
Laundry room
5'4 x 9'10Laundry room
5'4 x 7'2Kitchen
7'9 x 9'4Kitchen
6'0 x 9'0Exterior
Parking
Garage spaces -
Garage type -
Total parking spaces 4
Property History
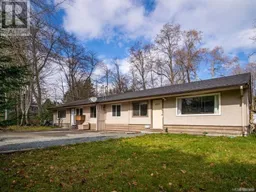 15
15
