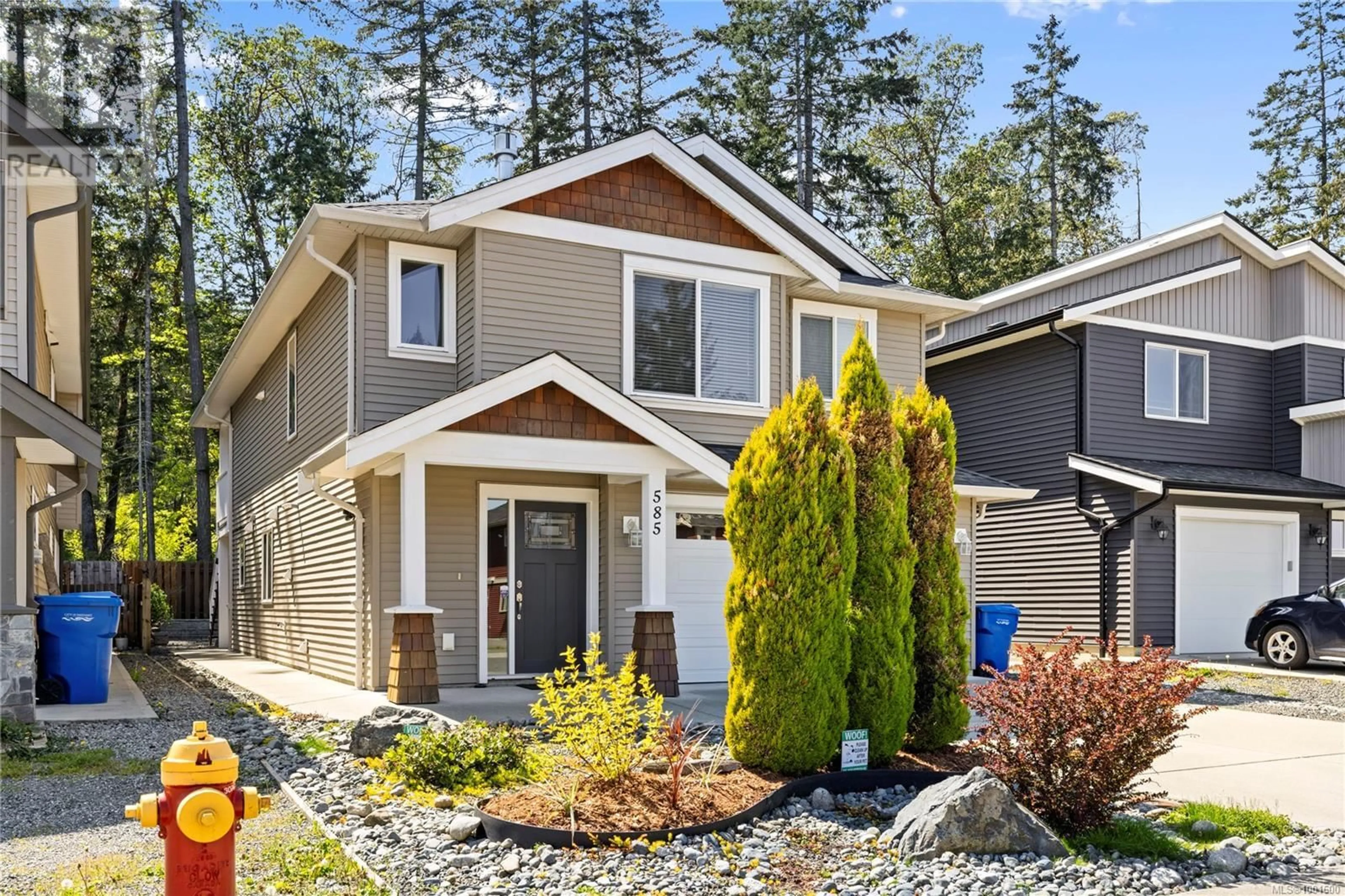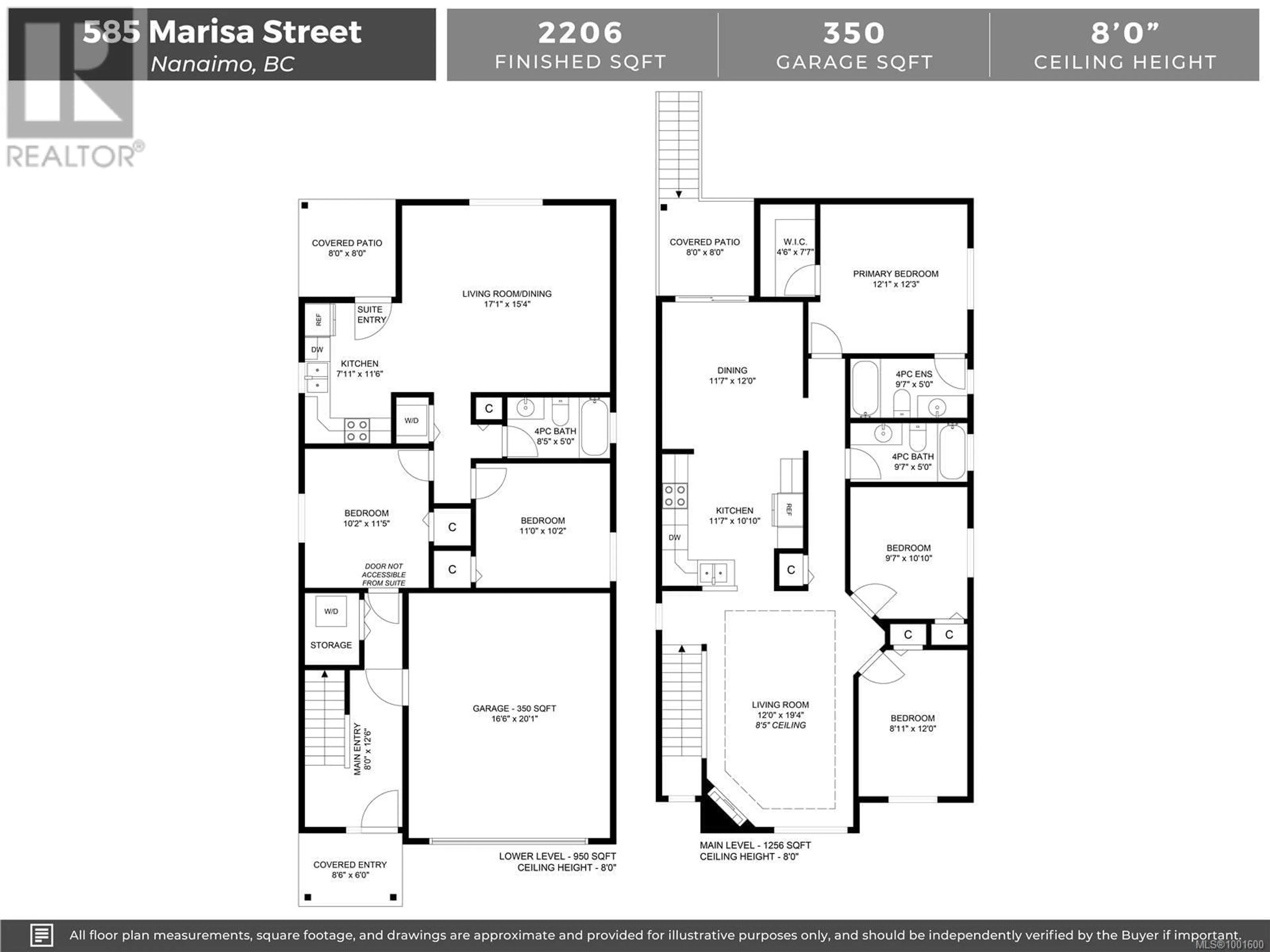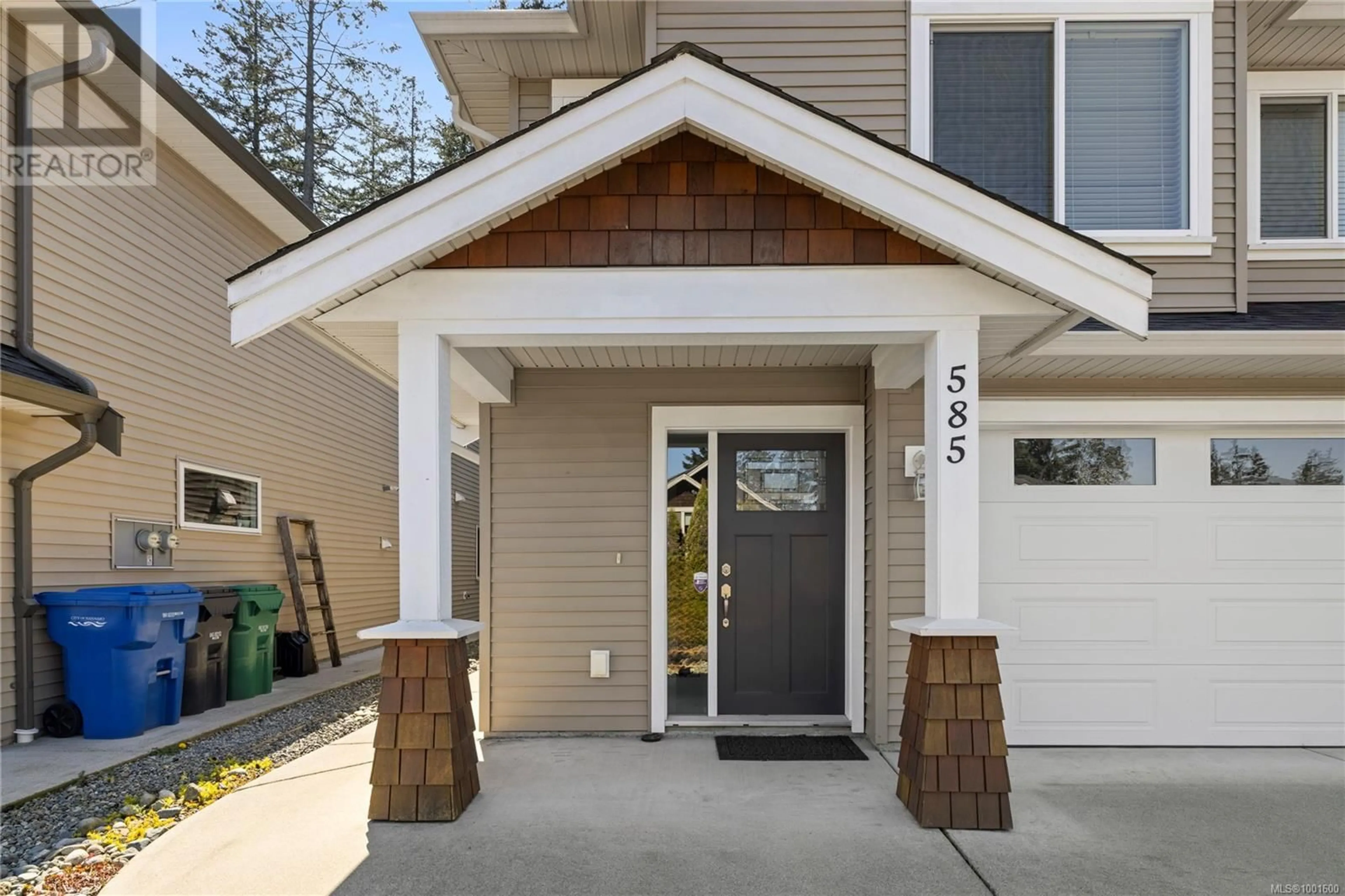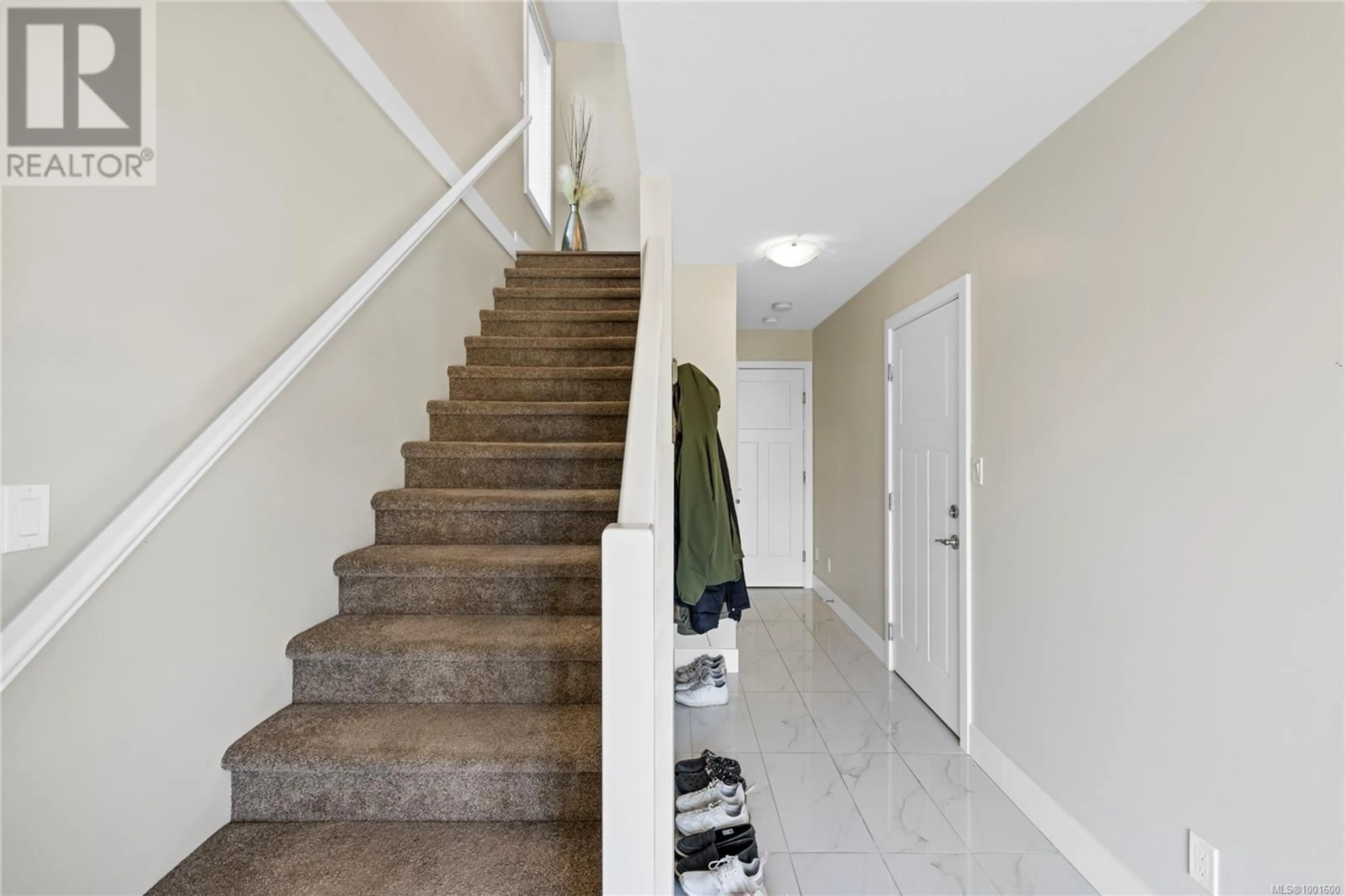585 MARISA STREET, Nanaimo, British Columbia V9R0H5
Contact us about this property
Highlights
Estimated ValueThis is the price Wahi expects this property to sell for.
The calculation is powered by our Instant Home Value Estimate, which uses current market and property price trends to estimate your home’s value with a 90% accuracy rate.Not available
Price/Sqft$336/sqft
Est. Mortgage$3,693/mo
Tax Amount ()$5,209/yr
Days On Market20 days
Description
Investor-ready with income already in place, this well-designed home in South Nanaimo features a legal 2-bedroom suite and a tenant already occupying the upper level. Built in 2016, the property offers 5 bedrooms and 3 bathrooms split between two fully self-contained living spaces, each with its own hydro meter, hot water tank, and laundry. This is a turnkey opportunity for investors looking for solid rental income in a high-demand area. The main level offers 3 bedrooms and 2 bathrooms, including a primary suite with walk-in closet and double walk-in shower. An open-concept layout connects the kitchen, dining, and living areas, highlighted by a corner gas fireplace and access to a covered sundeck. The kitchen includes a pantry and built-in desk, features that appeal to tenants seeking function and comfort. The legal 2-bedroom suite on the lower level has a separate entrance, its own laundry, and durable laminate flooring throughout. With separate utilities and private living spaces, the layout supports tenant independence and simplifies property management. Additional features include a double garage with interior access, easy-care landscaping, and a location that’s walking distance to VIU, schools, shopping, parks, and transit. Whether you're expanding your rental portfolio or entering the market for the first time, this income-generating property offers excellent value with future growth potential. All measurements are approximate and should be verified if important. (id:39198)
Property Details
Interior
Features
Main level Floor
Entrance
Exterior
Parking
Garage spaces -
Garage type -
Total parking spaces 2
Property History
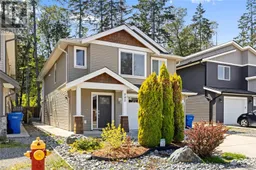 34
34
