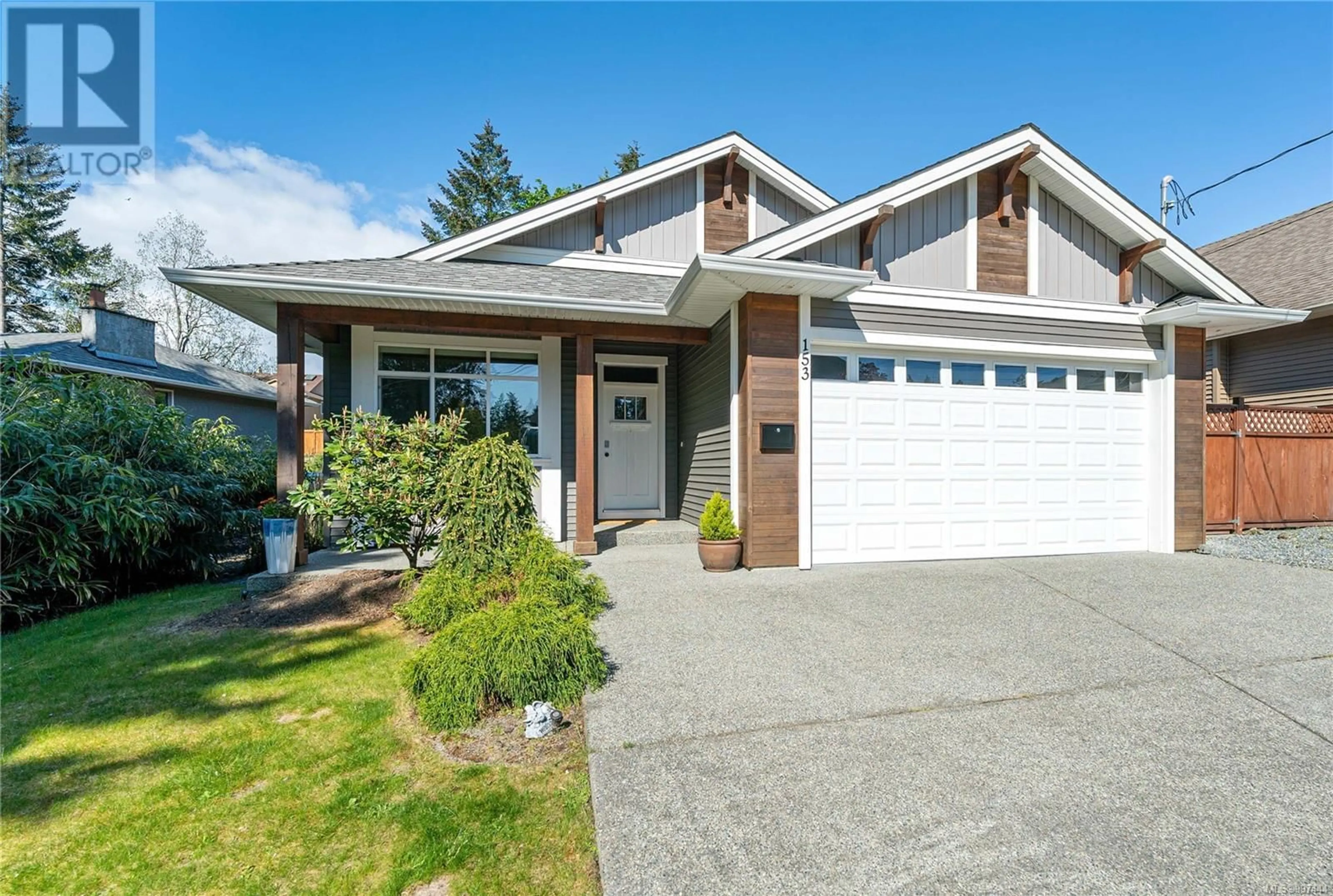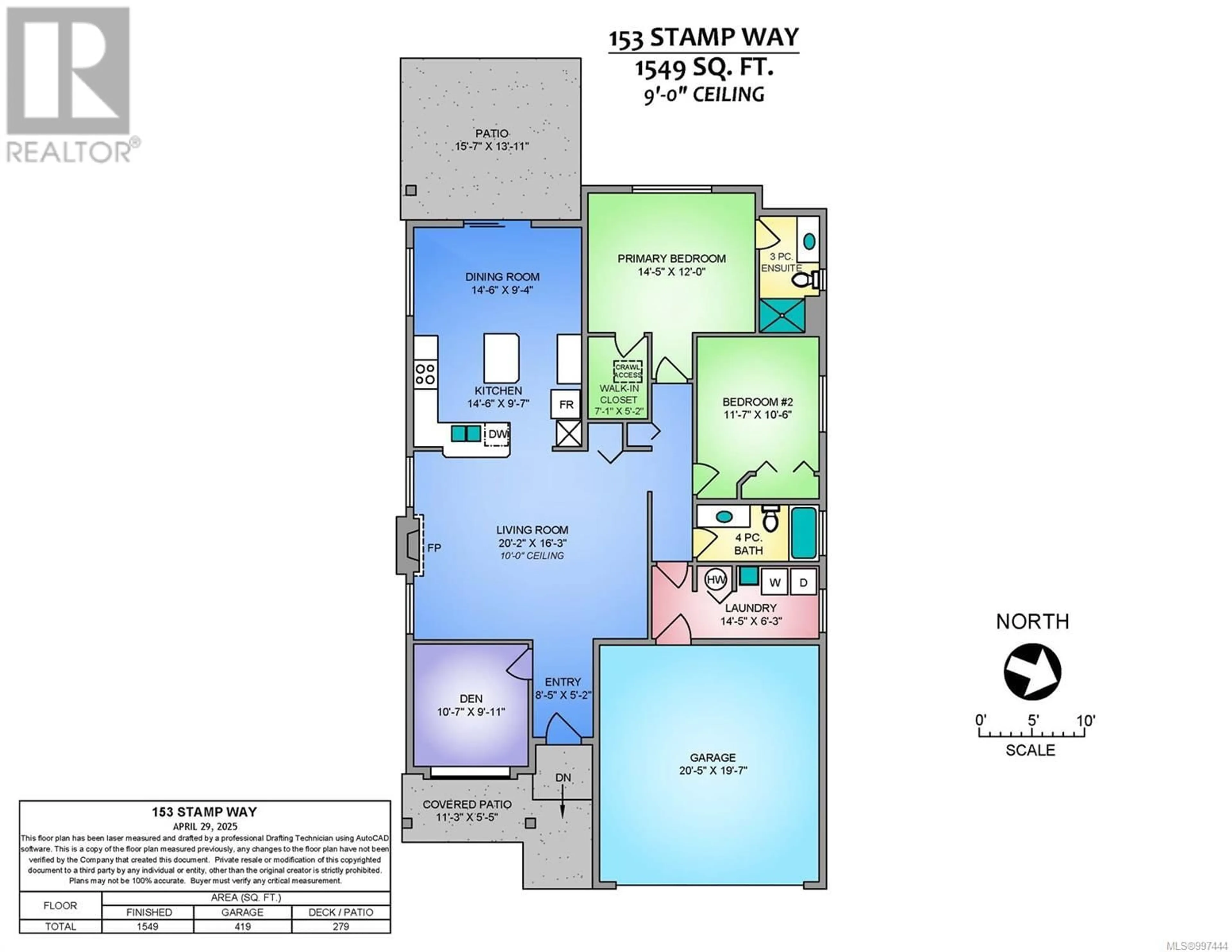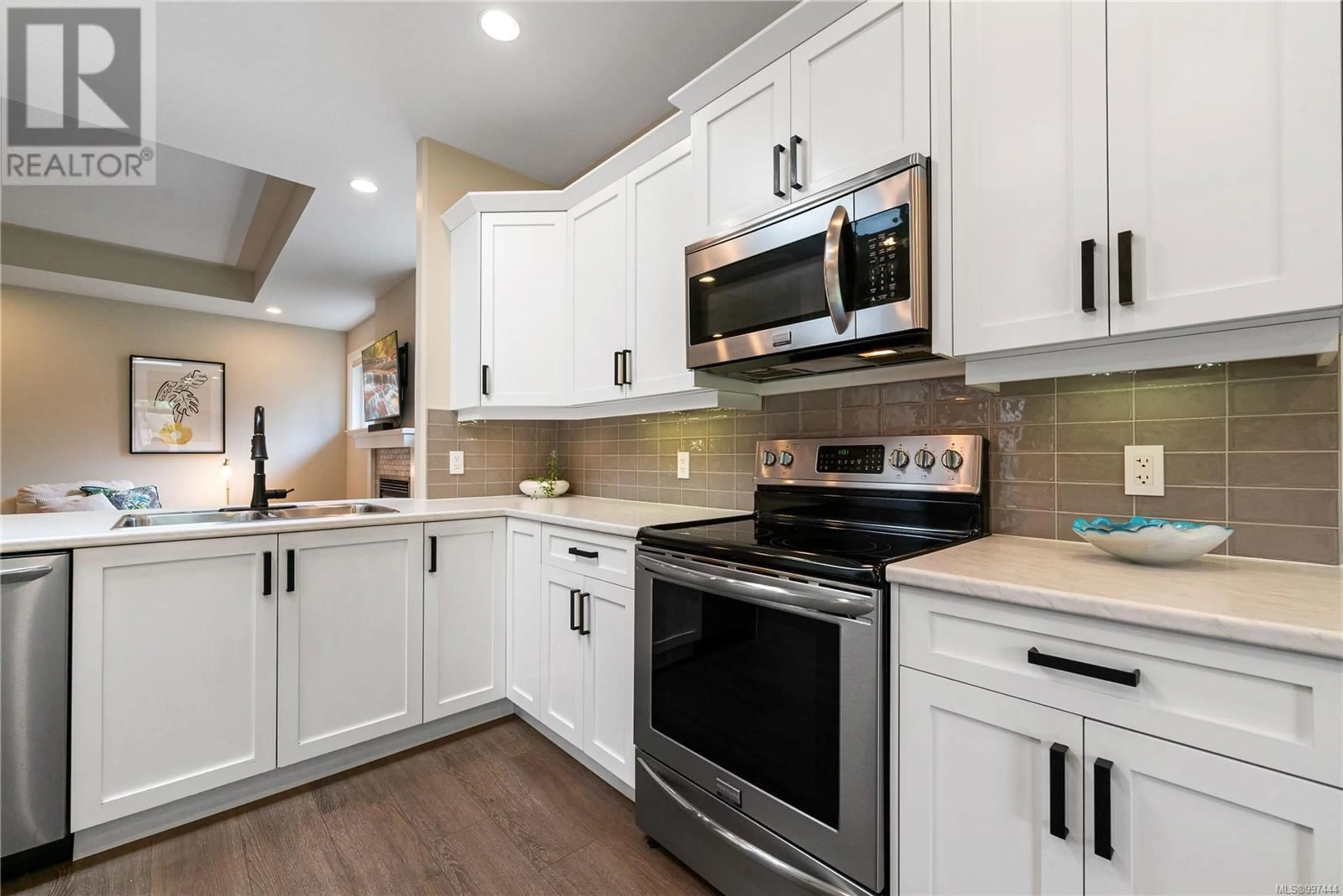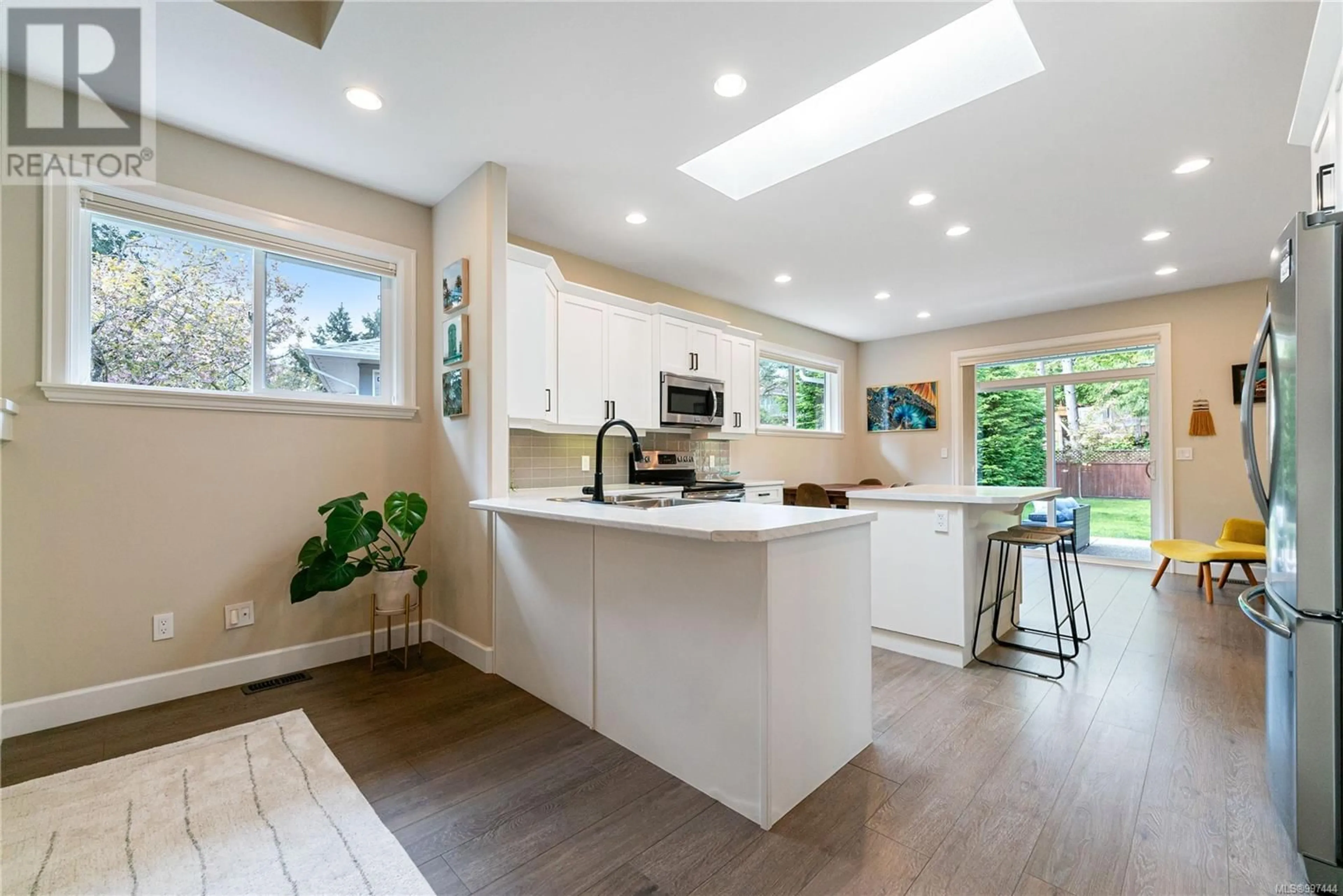153 STAMP WAY, Nanaimo, British Columbia V9T3E2
Contact us about this property
Highlights
Estimated ValueThis is the price Wahi expects this property to sell for.
The calculation is powered by our Instant Home Value Estimate, which uses current market and property price trends to estimate your home’s value with a 90% accuracy rate.Not available
Price/Sqft$610/sqft
Est. Mortgage$4,058/mo
Tax Amount ()$5,658/yr
Days On Market2 days
Description
Welcome to this meticulously cared-for rancher featuring two bedrooms plus a den, ideally located in Stephenson Point, and offering easy walking access to parks and oceanfront. Upon entering, you are greeted by wide plank flooring and a bright den or office space conveniently positioned beside the front entry. The open-concept main living area is bathed in natural light, with tray ceilings and a tile surround gas fireplace, creating an inviting ambiance. Above standard construction includes transom windows and 9’ high ceilings, above a crawl space. The contemporary kitchen is equipped with sleek white cabinetry, stainless steel appliances, a functional peninsula, centre island, a tile backsplash, and a skylight that enhances the brightness of the space. This culinary space seamlessly transitions into the dining area, where sliding glass doors open to a private, fenced backyard and patio—ideal for entertaining guests or enjoying peaceful moments outdoors. Pick fresh blueberries from your own bushes, putter at your low maintenance raised garden bed & watch your magnolia & cherry trees grow. The spacious primary bedroom features a walk-in closet and a well-appointed 3-piece ensuite with a shower, while the generously sized second bedroom is conveniently located near the main bathroom, which includes a soaker tub. Additionally, a practical laundry room with a laundry sink provides access to the two-car garage. Measurements are approximate so please verify if important. The property, on a cul-de-sac, offers yard irrigation as well as RV/ boat space and lots of room for guests parking. Set on a flat, landscaped, 8,230sqft lot within a tranquil community, this home, crafted in 2014, is close to all essential amenities, hiking trails, Departure Bay beach and highly-rated schools. Schedule a viewing, and you will see why this coastal living property is so special; it truly has a charm that speaks for itself. (id:39198)
Property Details
Interior
Features
Main level Floor
Patio
5'5 x 11'3Patio
13'11 x 15'7Laundry room
6'3 x 14'5Bathroom
Exterior
Parking
Garage spaces -
Garage type -
Total parking spaces 4
Property History
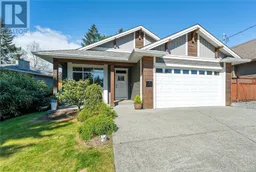 43
43
