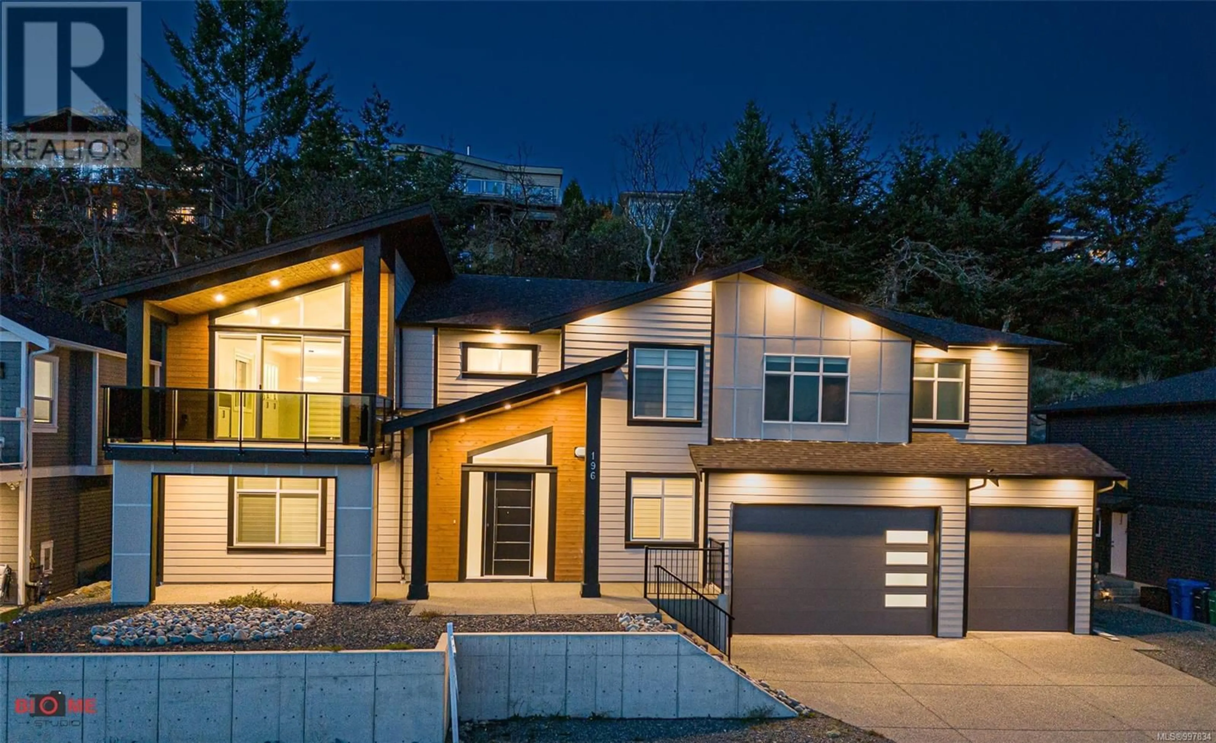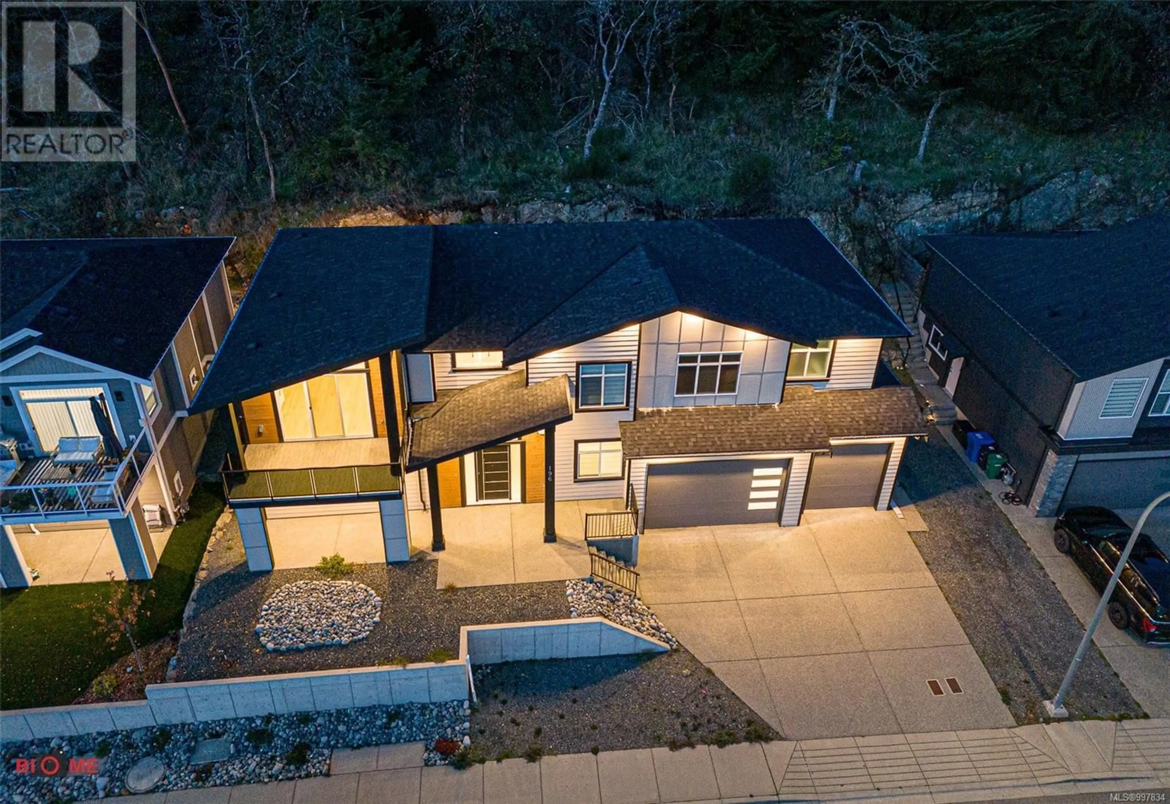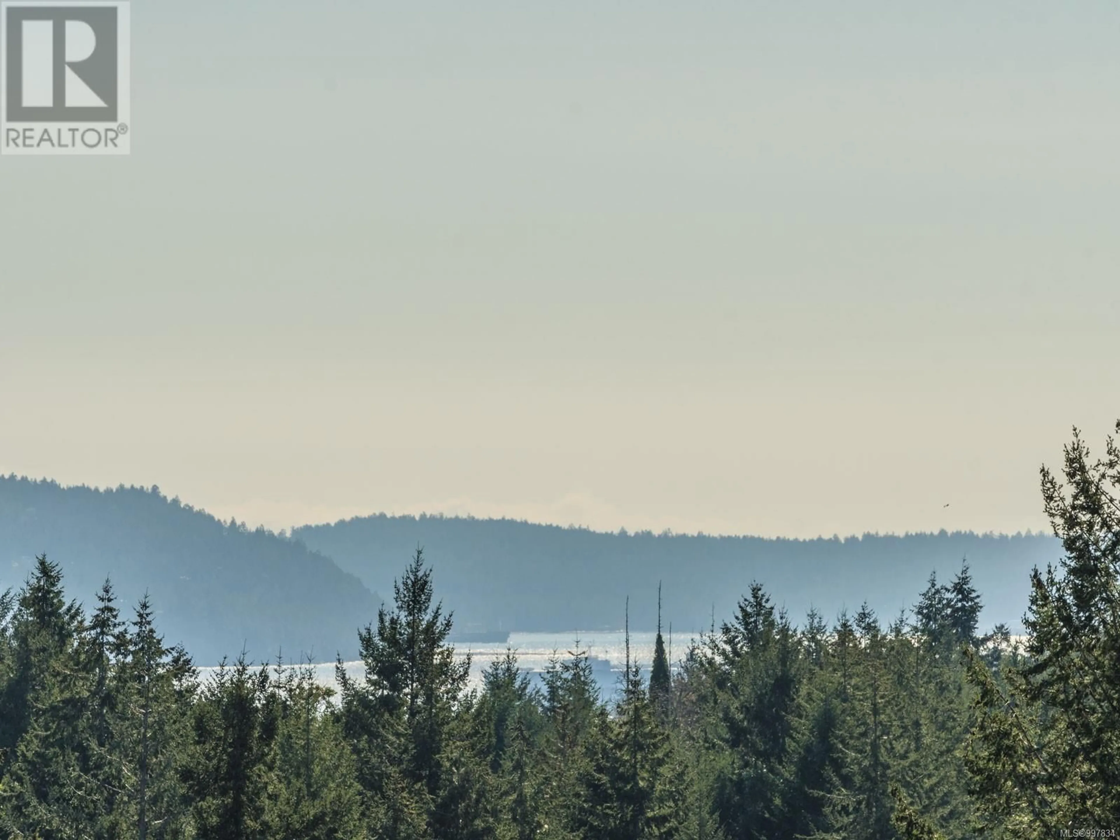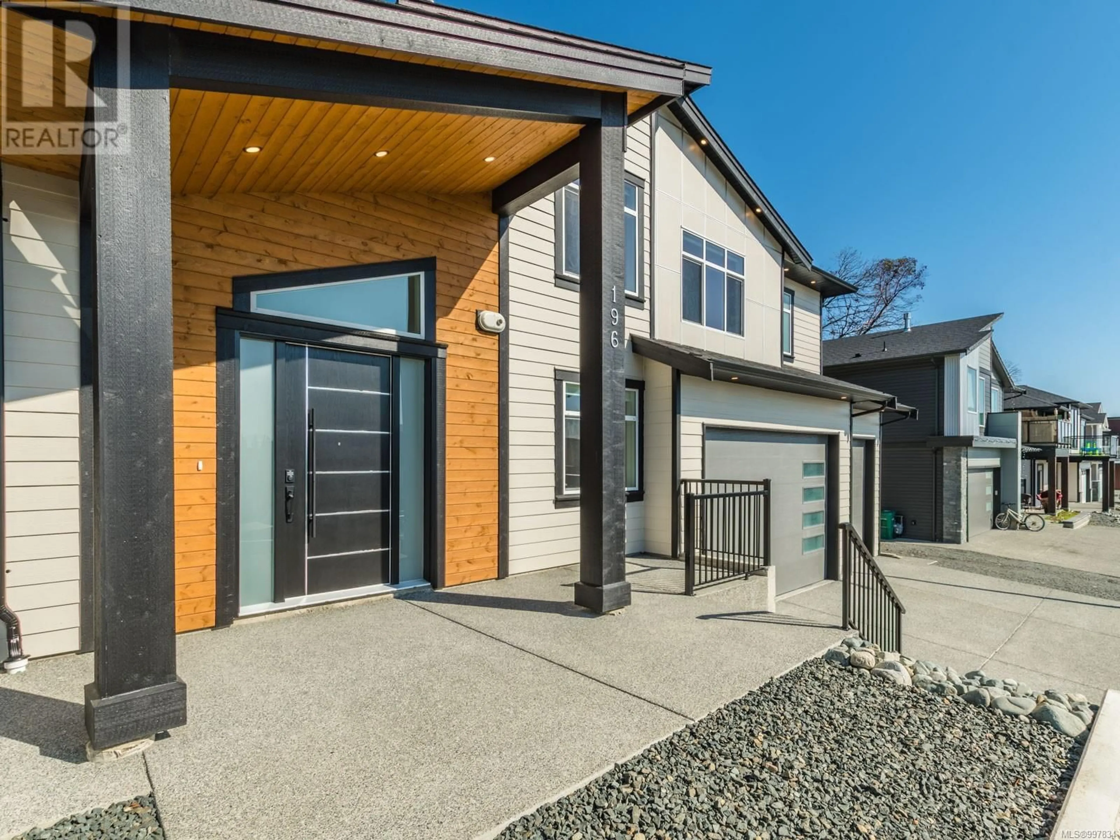196 GOLDEN OAKS CRESCENT, Nanaimo, British Columbia V9T0K8
Contact us about this property
Highlights
Estimated valueThis is the price Wahi expects this property to sell for.
The calculation is powered by our Instant Home Value Estimate, which uses current market and property price trends to estimate your home’s value with a 90% accuracy rate.Not available
Price/Sqft$359/sqft
Monthly cost
Open Calculator
Description
Ocean View Home w/ Legal Suite in Hammond Bay. Custom modern design, high-end finishes, breathtaking ocean & mountain views. Perched on quiet cul-de-sac next to 145 acres of greenspace, offering privacy & southern exposure. Custom millwork/cabinetry, vaulted ceilings, engineered hardwood floors, quality window coverings, N/G linear fireplace & warm, neutral finishes. Gourmet kitchen features quartz countertops, custom cabinetry, sit-up island w/ additional storage on both sides, wall oven/convection microwave, B/I gas range, tile backsplash, full-size spice kitchen w/ additional gas range + functional home office, media room w/ wet bar, & 3-car garage. Spacious primary suite w/ spa-inspired ensuite/dual vanities, jetted tub, separate glass shower, large walk-in closet w/ built-in closet system. Private entrance to suite perfect for multi-generational living/income potential. Home located in neighbourhood known walkability to nature, w/ family-friendly feel. Enjoy quick access to some of Nanaimo’s most cherished natural areas: Neck Point Park, Pipers Lagoon, Linley Valley – ideal for hiking, biking, dog-walking, oceanfront exploration. Departure Bay Beach is minutes away for kayaking, paddleboarding, shoreline exploring. Close to Frank Ney Elementary, Hammond Bay French Immersion, Dover Bay Secondary School. Convenient access to shopping, dining, & amenities in North Nanaimo, while still being surrounded by natural beauty. Whether you're searching for a forever family home / income flexibility, or an upscale retreat in one of Nanaimo’s best neighbourhoods, this sharply priced property checks all the boxes. Other features; 2/5/10 New Home Warranty, on-demand hot water, high-efficiency N/G furnace, & heat pump. Contact Sean McLintock PREC* for a full Information Package or to book your private showing 250.667.5766 or sean@seanmclintock.com (All info should be verified if important) (id:39198)
Property Details
Interior
Features
Additional Accommodation Floor
Kitchen
8'10 x 13Exterior
Parking
Garage spaces -
Garage type -
Total parking spaces 6
Property History
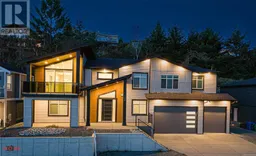 54
54
