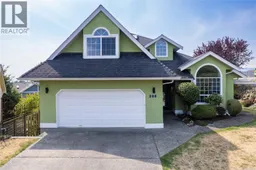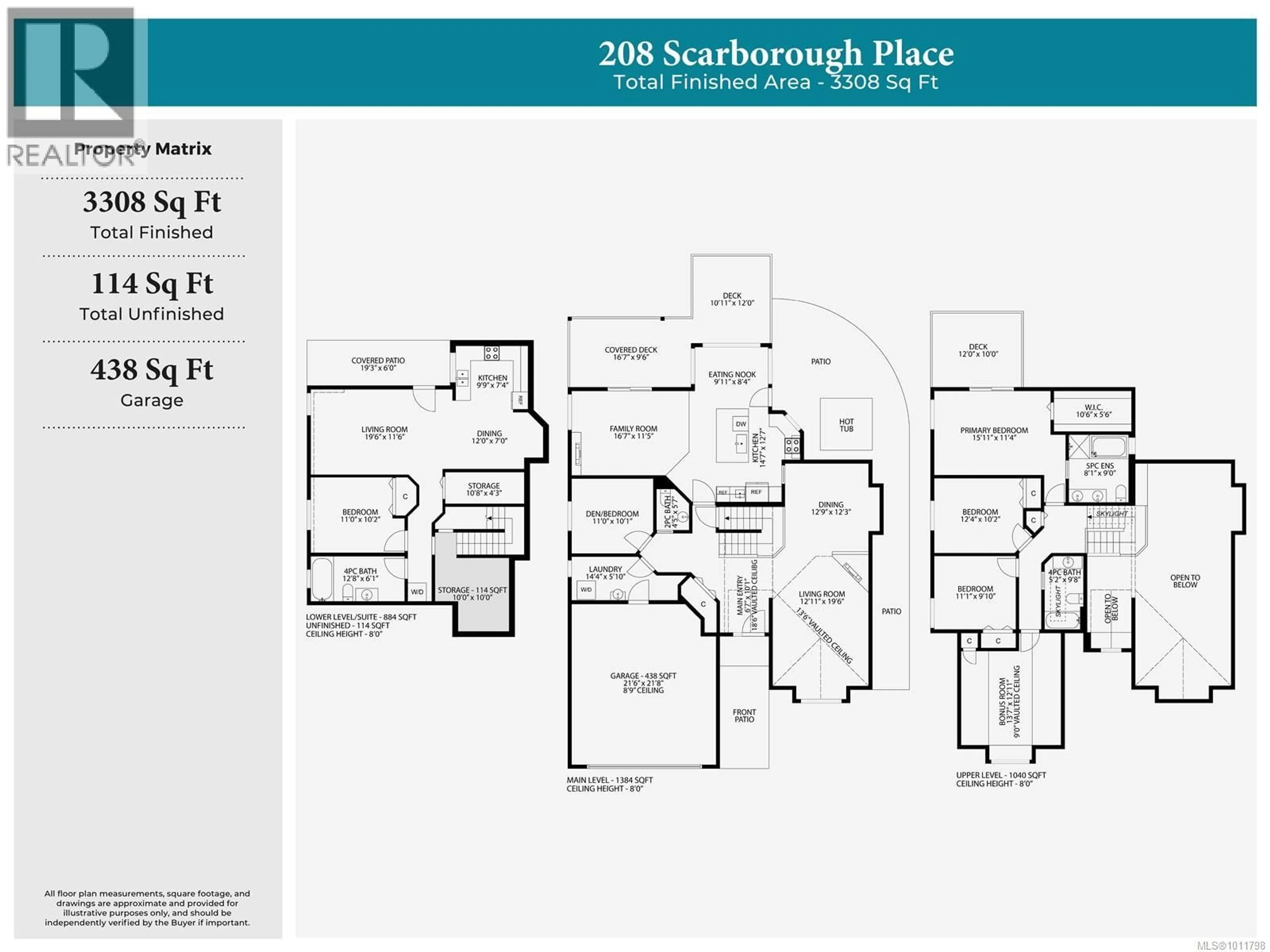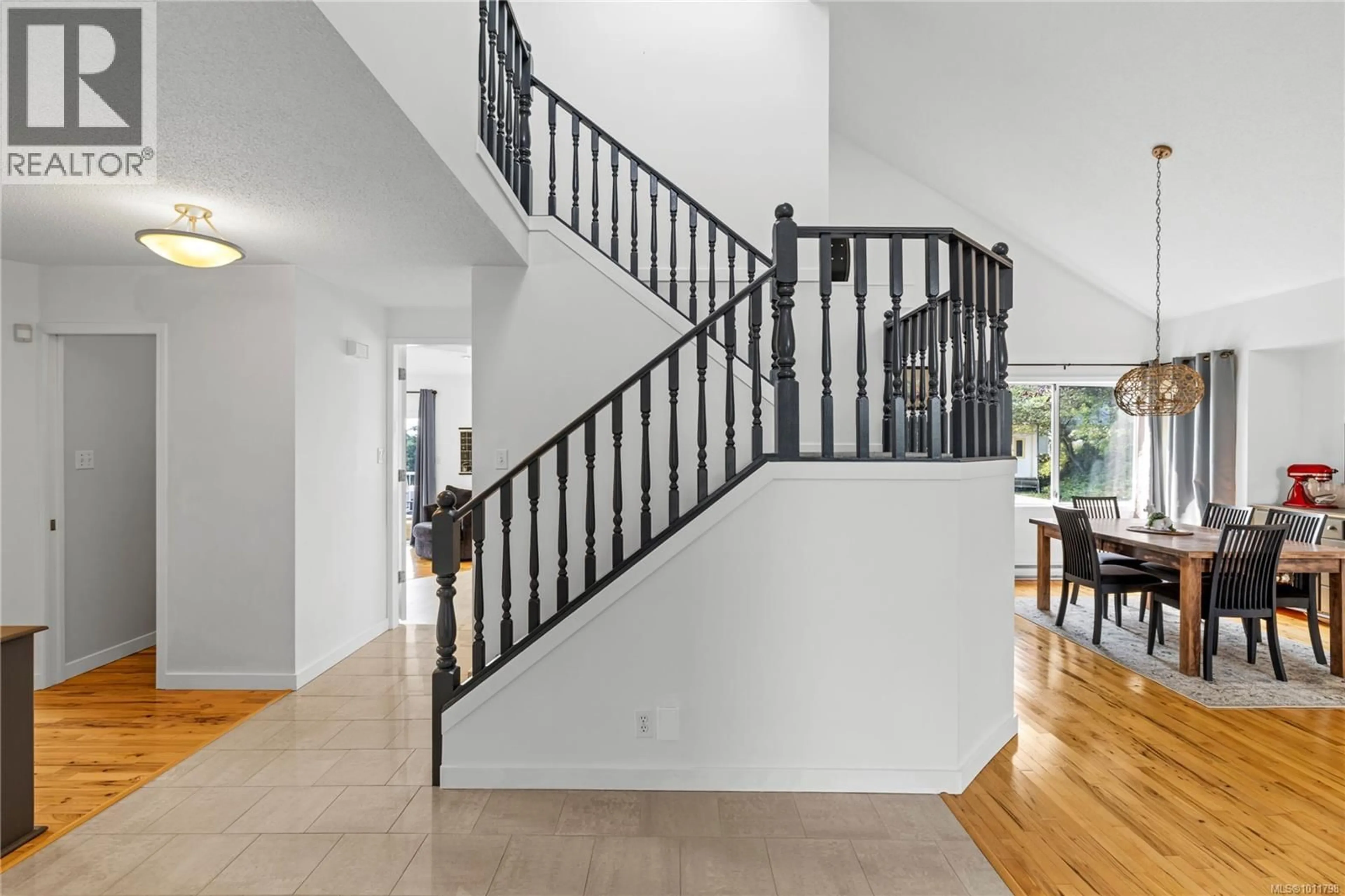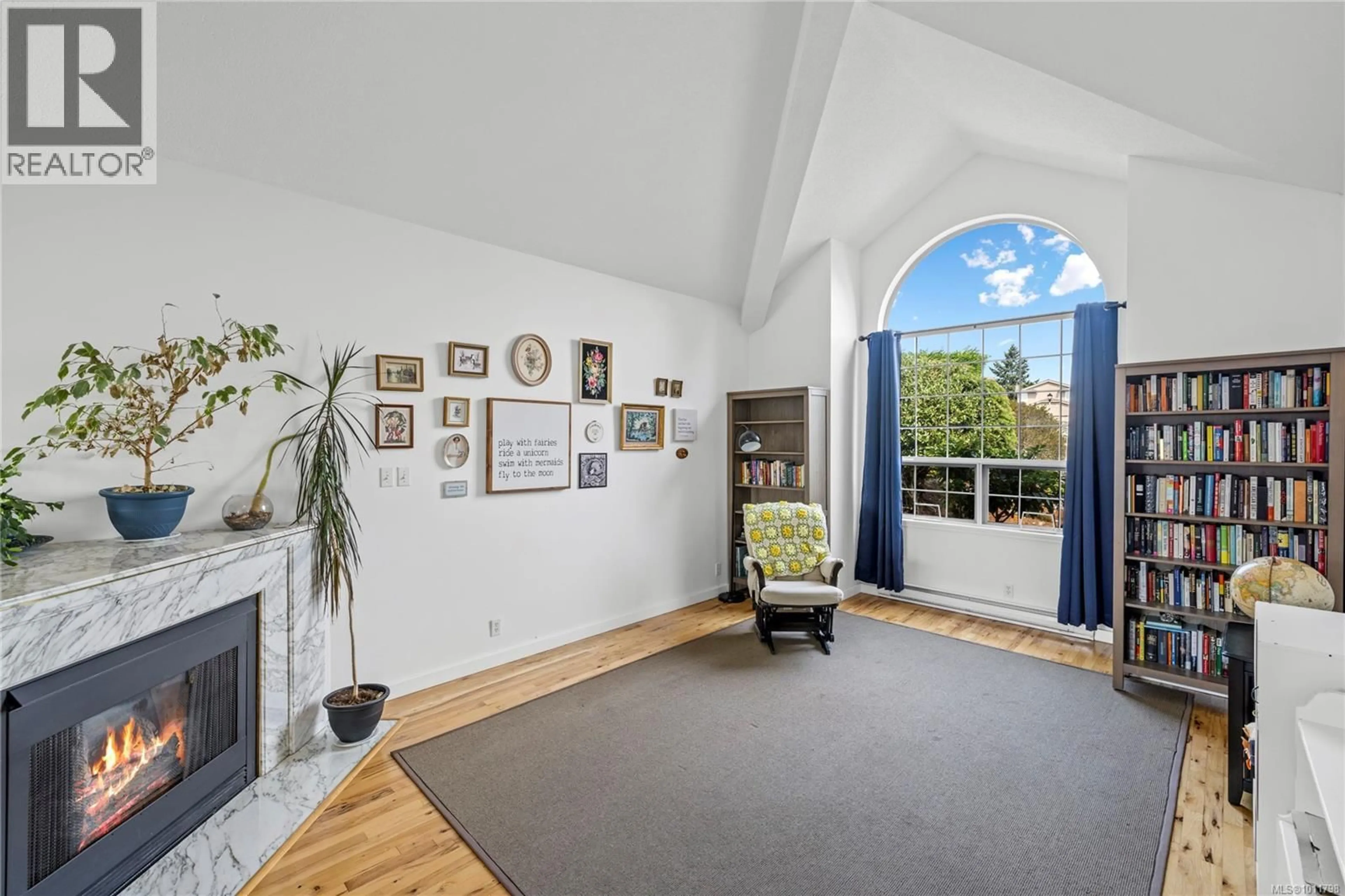208 SCARBOROUGH PLACE, Nanaimo, British Columbia V9T5L3
Contact us about this property
Highlights
Estimated valueThis is the price Wahi expects this property to sell for.
The calculation is powered by our Instant Home Value Estimate, which uses current market and property price trends to estimate your home’s value with a 90% accuracy rate.Not available
Price/Sqft$321/sqft
Monthly cost
Open Calculator
Description
Welcome to this spacious family home with suite in the sought-after Oakridge subdivision. Tucked away on a quiet cul-de-sac, the property offers both privacy and convenience, just a short stroll to beach access and minutes from shopping & schools. The main level features vaulted ceilings and a bright, open living room. The adjoining dining room flows seamlessly into the gourmet kitchen, complete with maple cabinetry, quartz countertops, and an abundance of storage. The kitchen overlooks a sunken family room with a cozy gas fireplace. The room opens onto the back deck, an ideal space for gatherings. A bedroom and a 2-piece bathroom complete this level. Upstairs you’ll find 4 generous bedrooms and a full bathroom. The primary suite is a retreat, offering a private deck with ocean views, a spacious walk-in closet, and a luxurious five-piece ensuite. The lower level adds versatility with a self-contained one-bedroom suite. This beautiful home in a wonderful neighbourhood won't last long! (id:39198)
Property Details
Interior
Features
Lower level Floor
Storage
10 x 10Storage
4'3 x 10'8Bathroom
Bedroom
Exterior
Parking
Garage spaces -
Garage type -
Total parking spaces 4
Property History
 77
77




