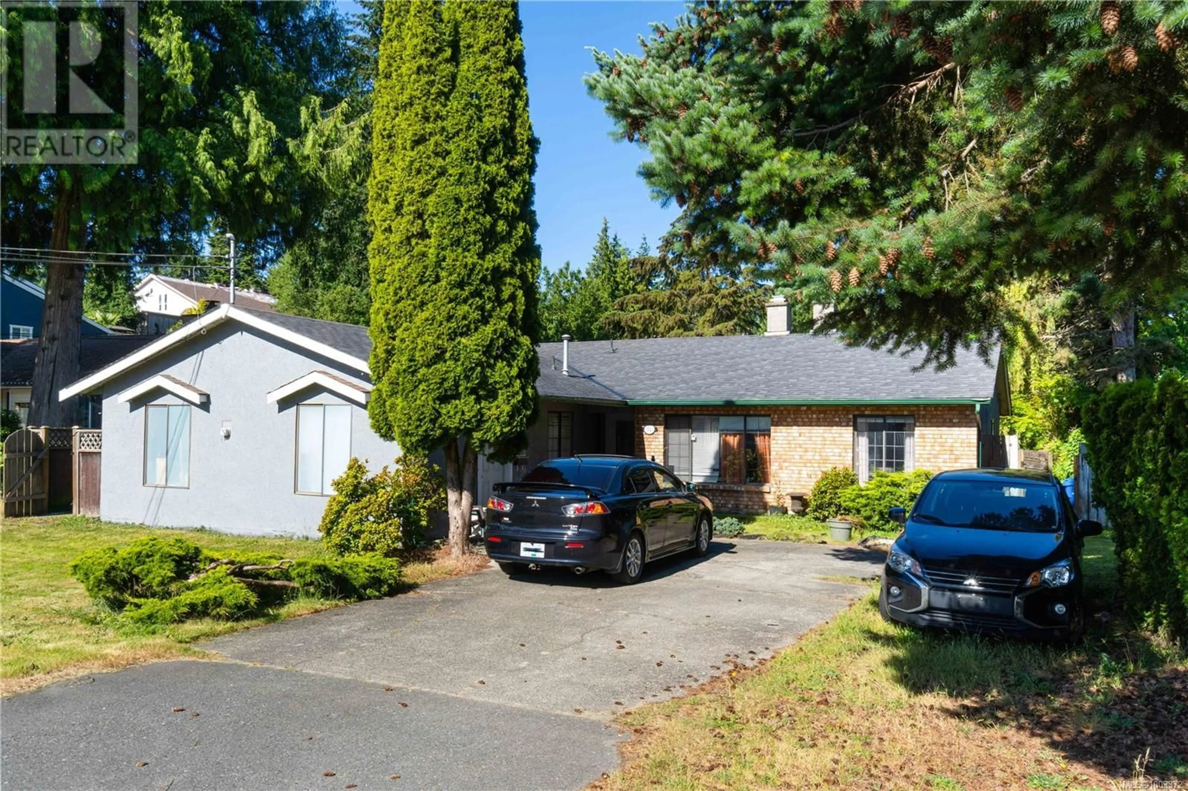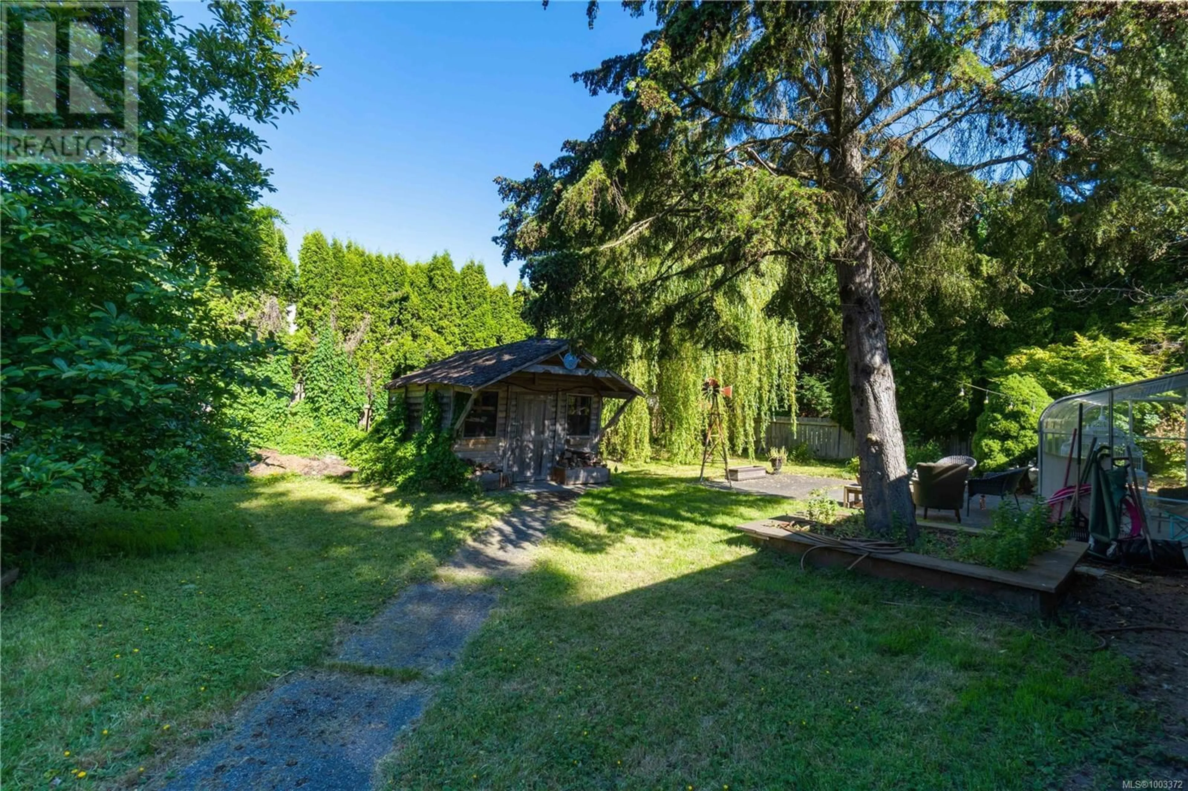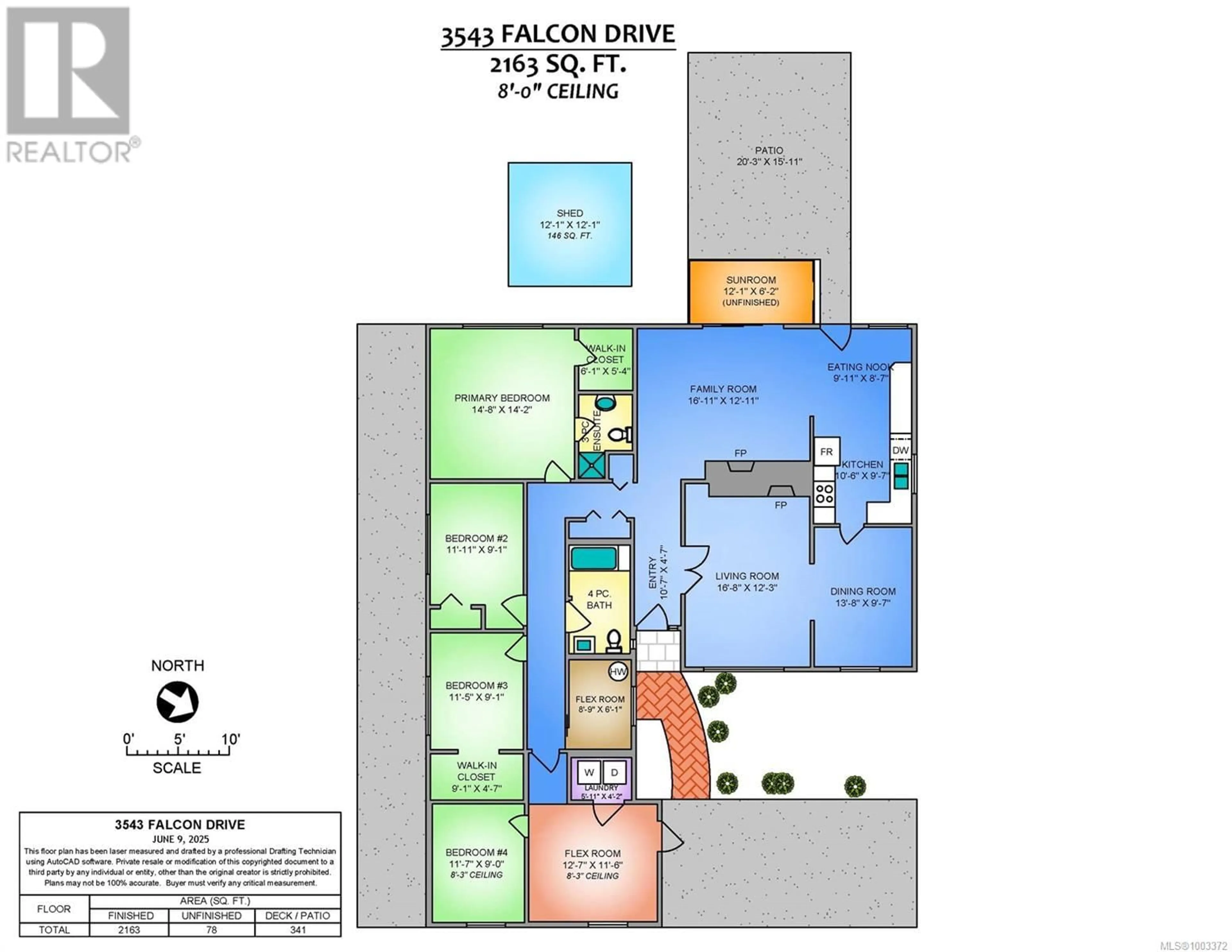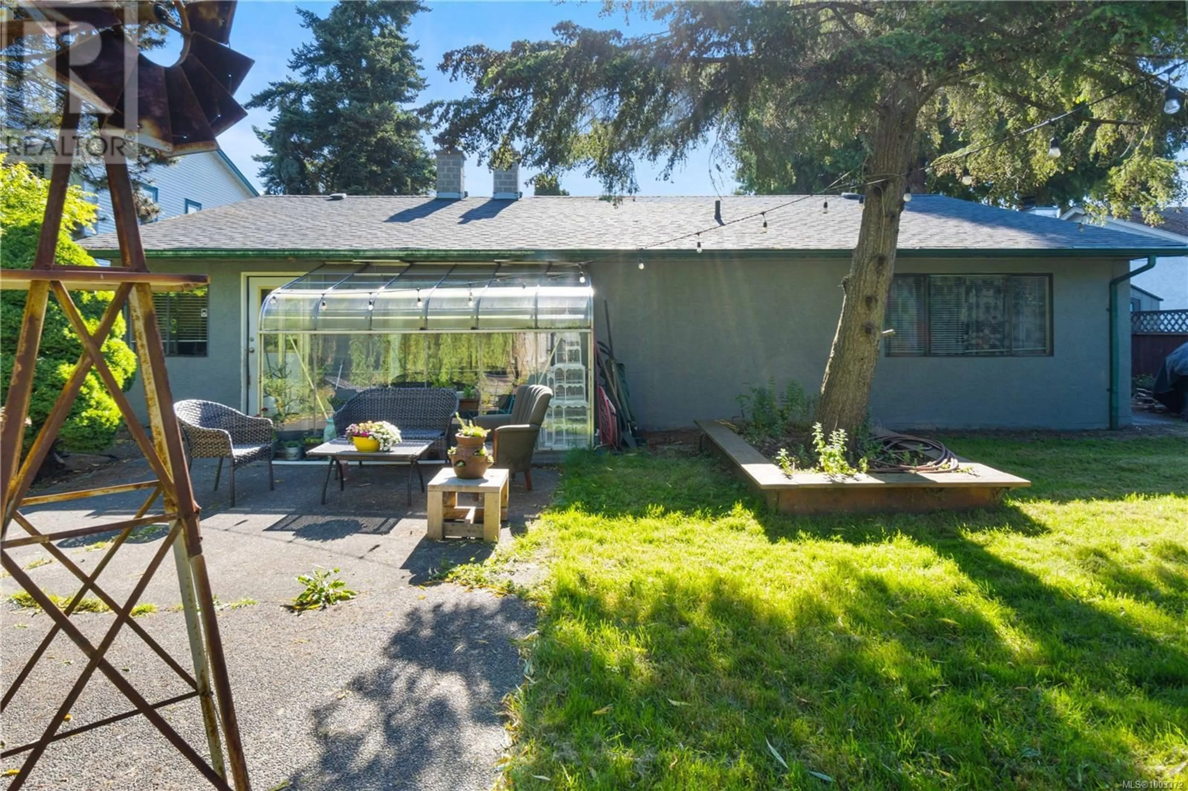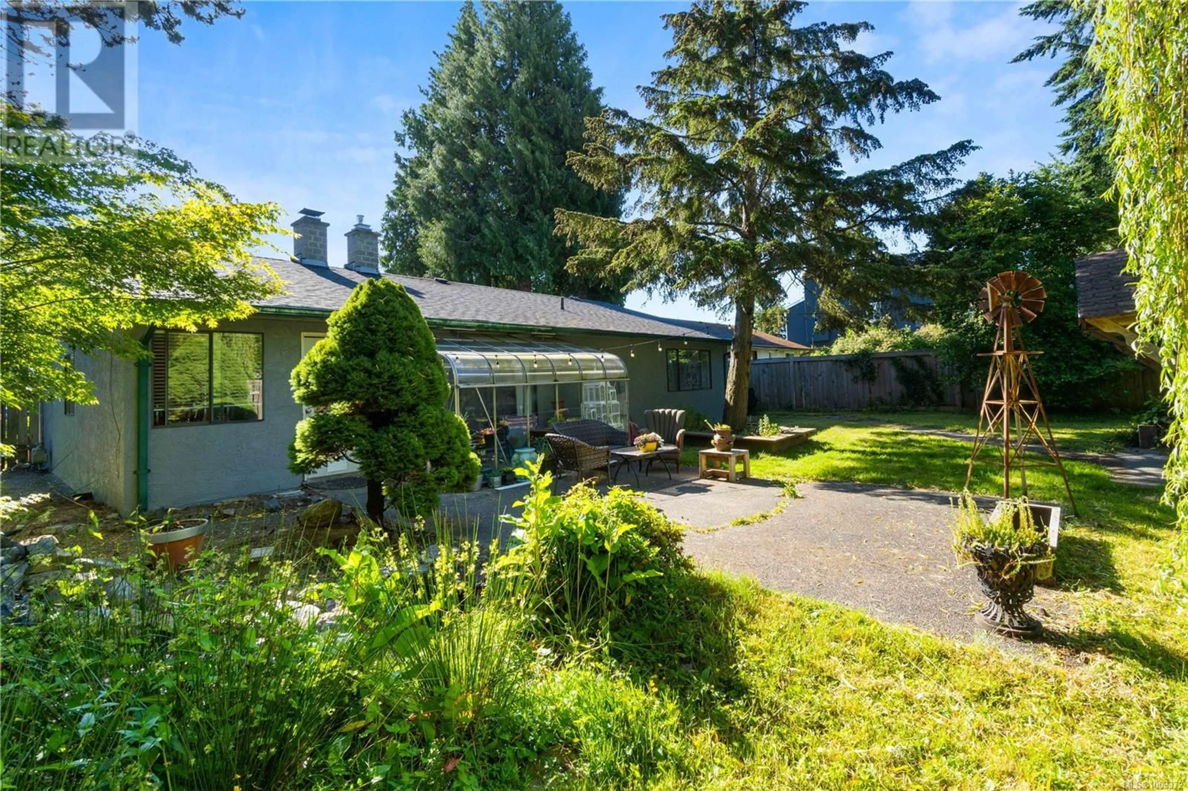3543 FALCON DRIVE, Nanaimo, British Columbia V9T4G7
Contact us about this property
Highlights
Estimated ValueThis is the price Wahi expects this property to sell for.
The calculation is powered by our Instant Home Value Estimate, which uses current market and property price trends to estimate your home’s value with a 90% accuracy rate.Not available
Price/Sqft$326/sqft
Est. Mortgage$3,345/mo
Tax Amount ()$5,094/yr
Days On Market5 days
Description
Don't miss this sprawling Hammond Bay rancher located a short walk to some of the best beaches in Nanaimo! Ranchers of this size, 2163 sq/ft, are rarely available. This home feature a very functional floor plan that would work great for a family or retiree. Featuring a generous living room off of the front entry that flows into the spacious and bright dining area just off the kitchen. Adjoining the kitchen and with access to the rear yard is family room with a cozy gas fireplace. Rounding out this flexible floor plans are 4 bedrooms with 2 full baths and a huge rec room with outside access ideal for a home office, theater room, games room, or?? Some of the updates this home has received include a newer roof, laminate flooring, updated trim, and fresh exterior paint. Some finishing touches to this home will make it shine! Measurements approx- buyer to verify if important. (id:39198)
Property Details
Interior
Features
Main level Floor
Dining nook
8'7 x 9'11Other
6'1 x 8'9Laundry room
4'2 x 5'11Bedroom
9'1 x 11'11Exterior
Parking
Garage spaces -
Garage type -
Total parking spaces 4
Property History
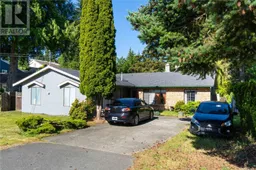 36
36
