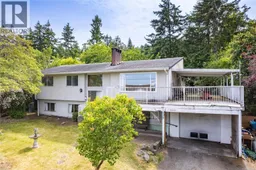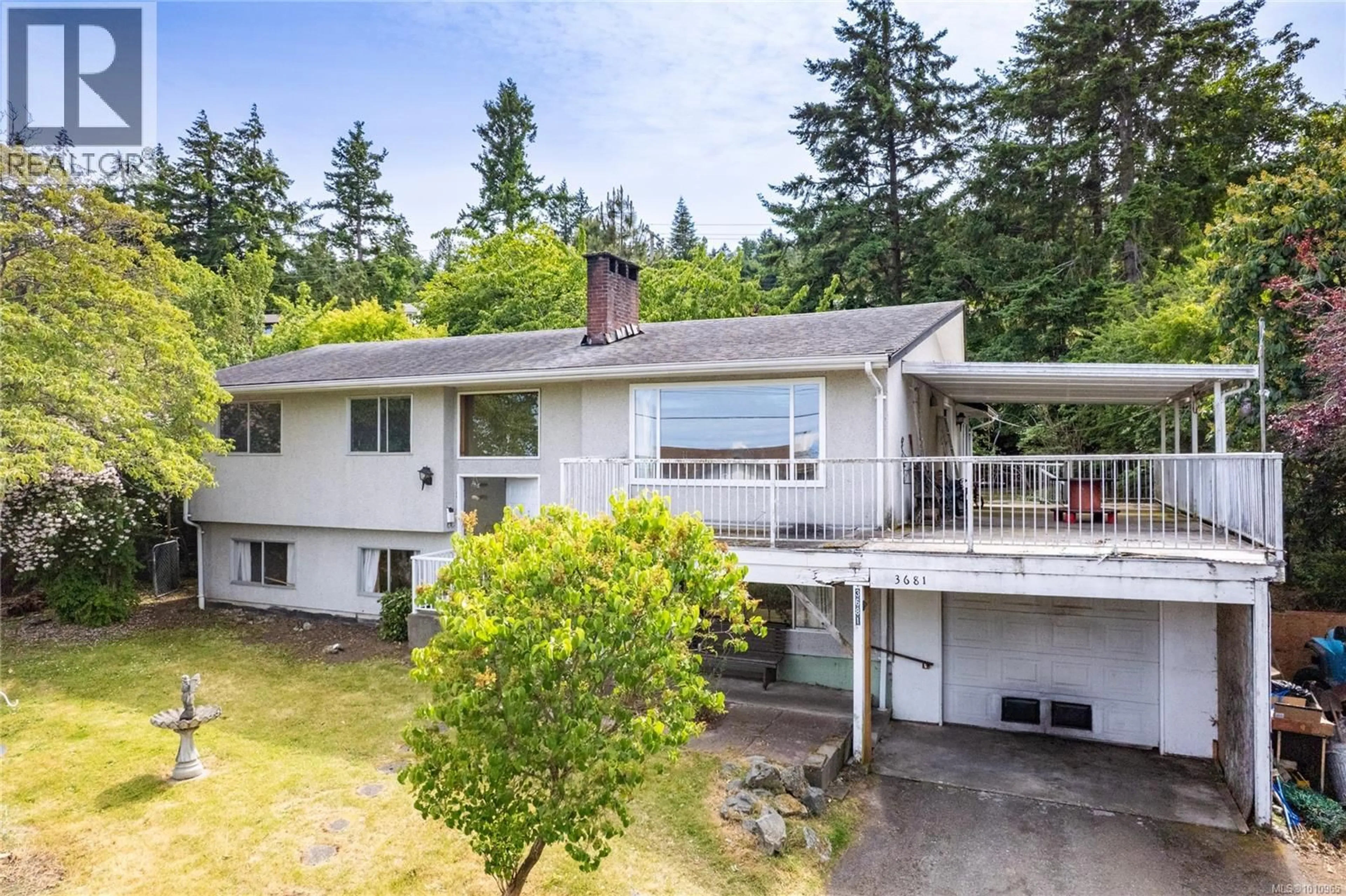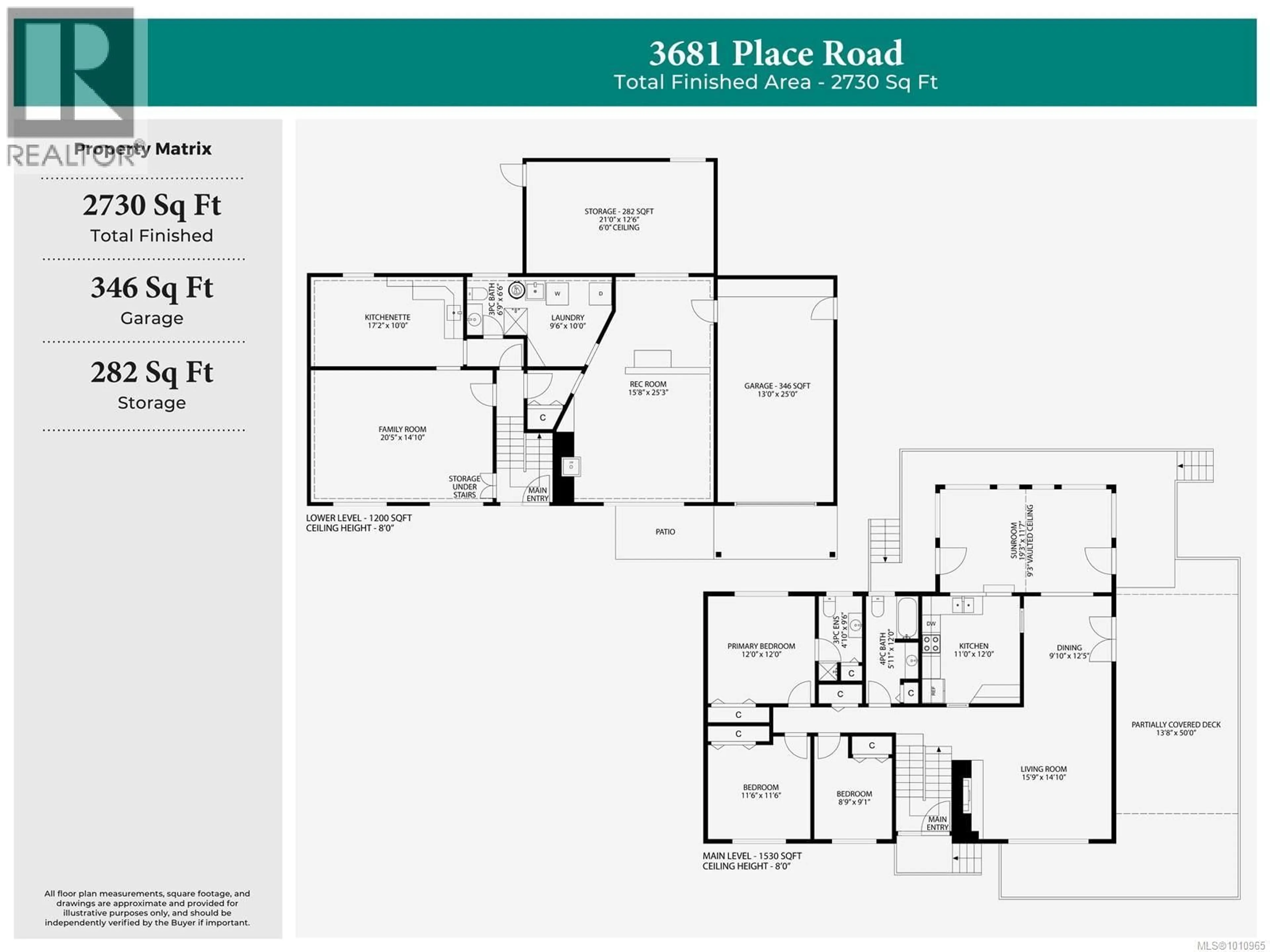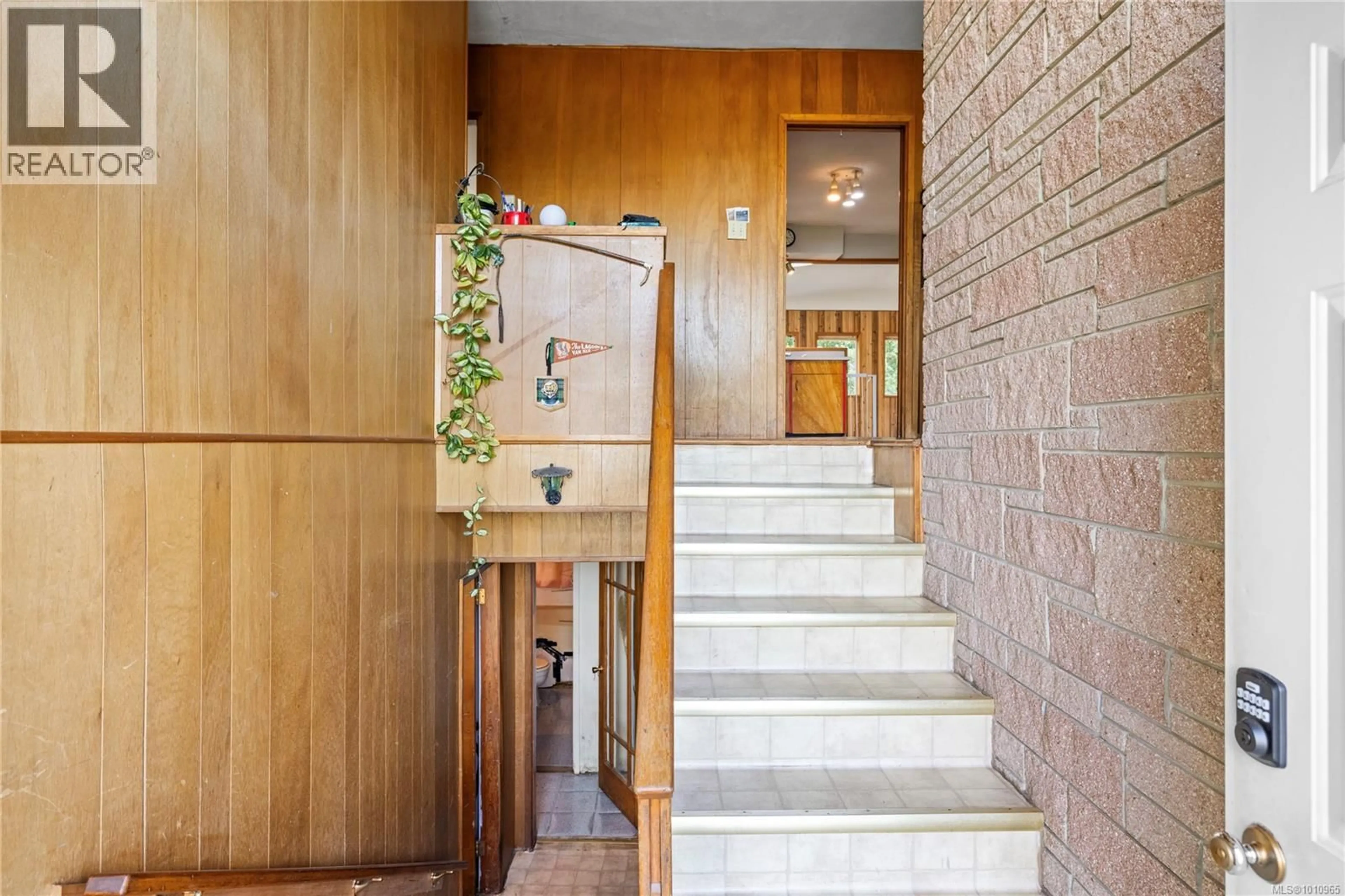3681 PLACE ROAD, Nanaimo, British Columbia V9T1M9
Contact us about this property
Highlights
Estimated valueThis is the price Wahi expects this property to sell for.
The calculation is powered by our Instant Home Value Estimate, which uses current market and property price trends to estimate your home’s value with a 90% accuracy rate.Not available
Price/Sqft$293/sqft
Monthly cost
Open Calculator
Description
Whether you're an investor, a builder or a homeowner ready to create their own memories for years to come, this is a rare opportunity to make your mark in one of Nanaimo’s most spectacular locations. This well loved home has great bones but the real value here lies in the potential — whether that’s a full-scale transformation or starting fresh. With the generous lot size & favorable zoning, the redevelopment potential here is undeniable. How would it feel to live across the street from one of Nanaimo’s most iconic waterfront parks? Well, your dream location has JUST hit the market. This stretch of Hammond Bay is one of Nanaimo’s best-kept secrets — a peaceful, oceanside neighborhood where nature takes center stage. Pipers Lagoon Park is just steps from your door — a beloved local gem with tidal pools, windswept beaches & trails that run along the rugged coastline. Here you can meander along the oceanfront, windsurf, picnic in the park, swim or simply relax on the sandy beaches watching the wildlife in it natural habitat. When the tide is out, you can even walk over to Shack Island — a slice of short bluffs & rocky beach amidst the waters that separate Pipers Lagoon & Neck Point Park to the north. This one-owner home sits on a rare, 13,000 sq ft corner lot — that’s 1/4 acre of endless potential! This spacious two-story home offers nearly 2,800 sq ft of living space & is a classic split-level layout, ideal for families Upstairs, you’ll find 3 bedrooms & 2 bathrooms along with a large living room, separate dining area & a bright sunroom addition that expands your living space. Downstairs features a large rec room, separate family room, a 3 piece bathroom, laundry room & kitchenette-style cabinets offering flexible space that could work well for guests, a home business or a future suite conversion. The backyard is private and fully fenced with a concrete pad already in place ideal for a sport court, future shop or entertaining area. (id:39198)
Property Details
Interior
Features
Lower level Floor
Other
10'0 x 17'2Bathroom
6'6 x 6'9Laundry room
10'0 x 9'6Recreation room
25'3 x 15'8Exterior
Parking
Garage spaces -
Garage type -
Total parking spaces 4
Property History
 48
48



