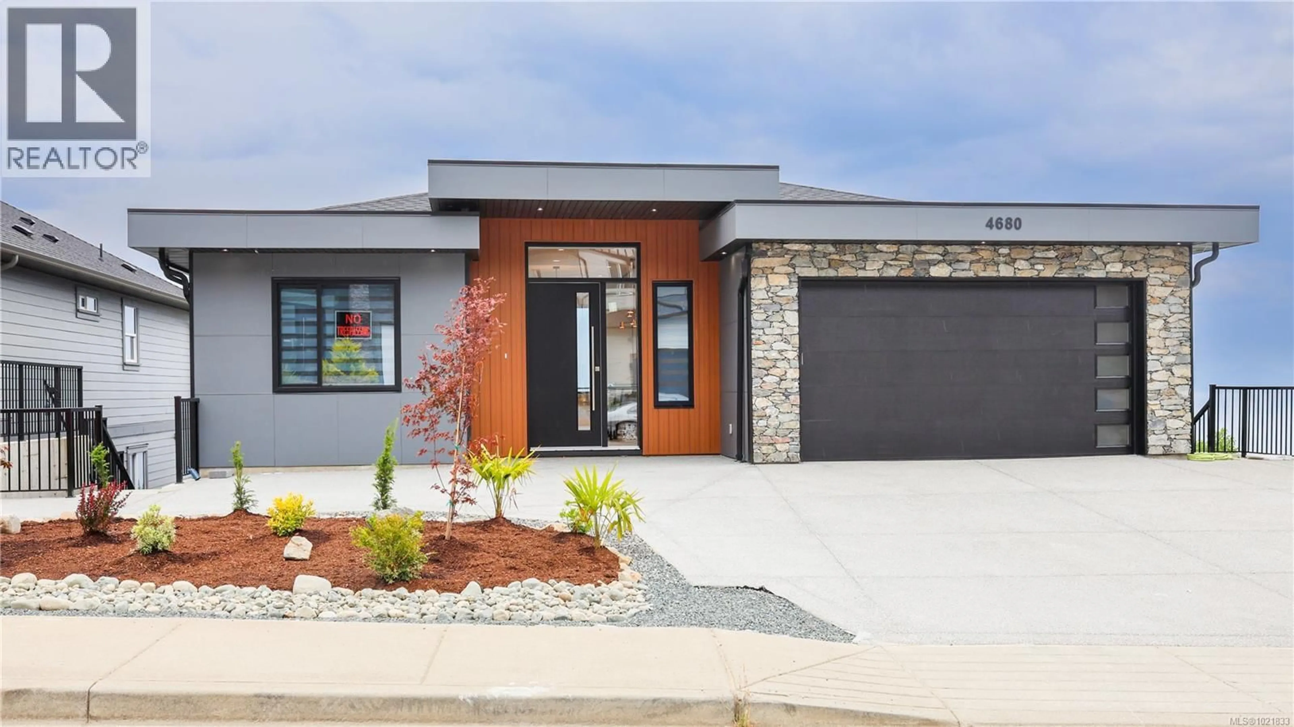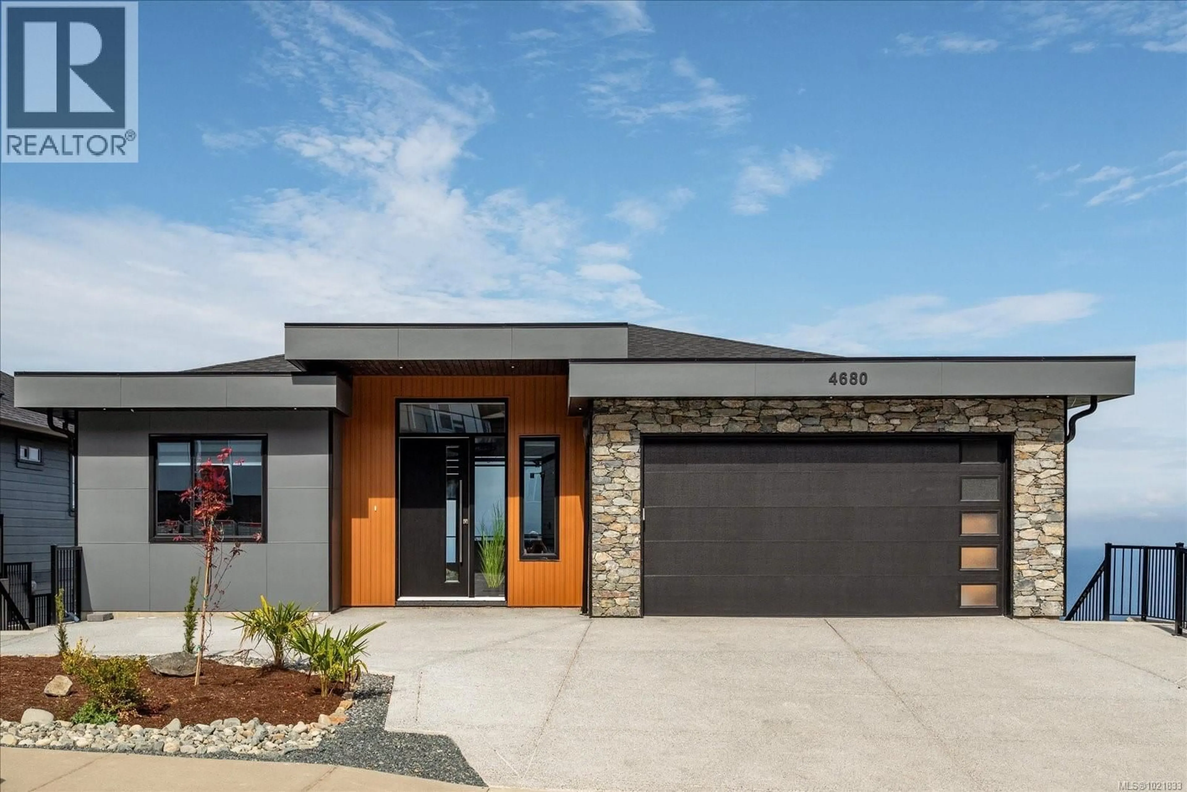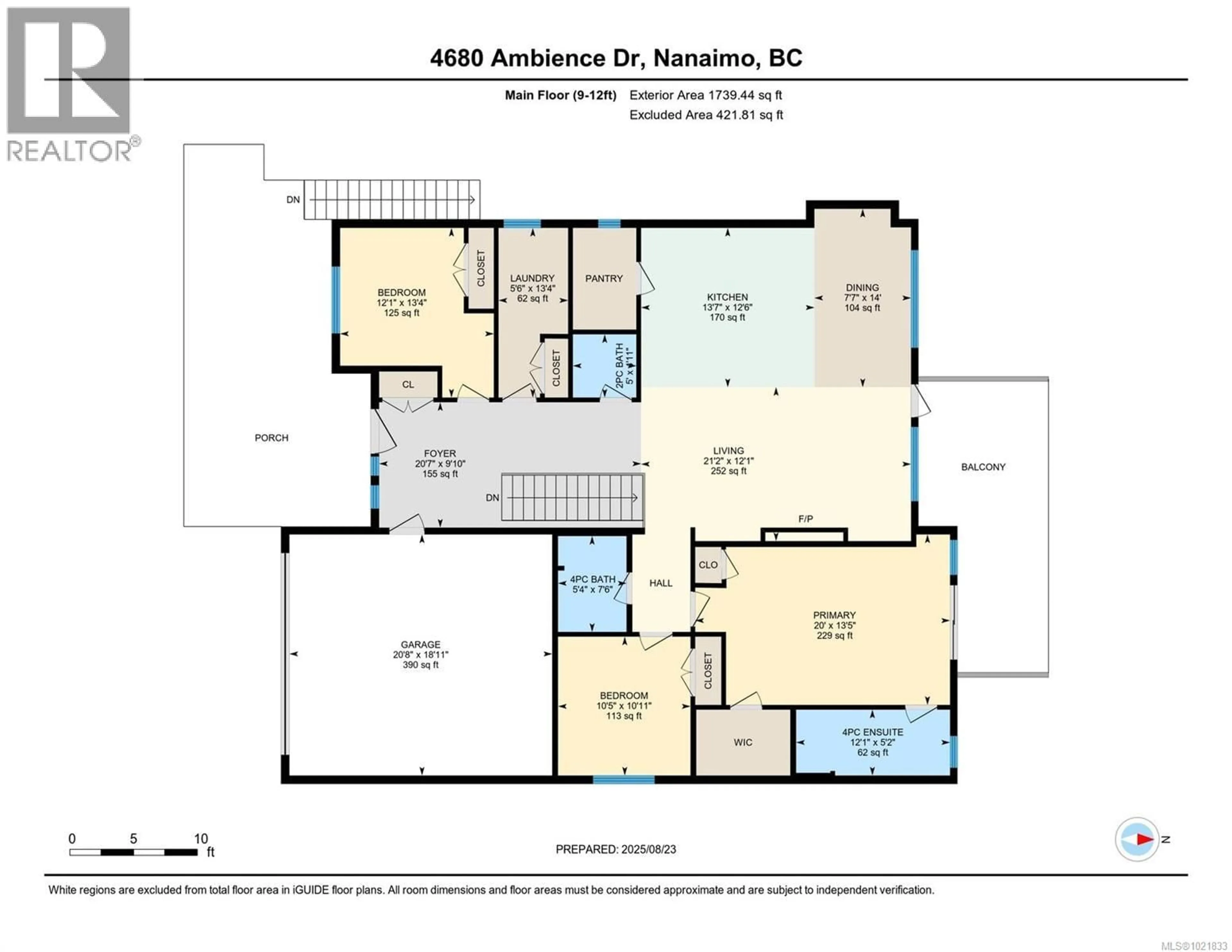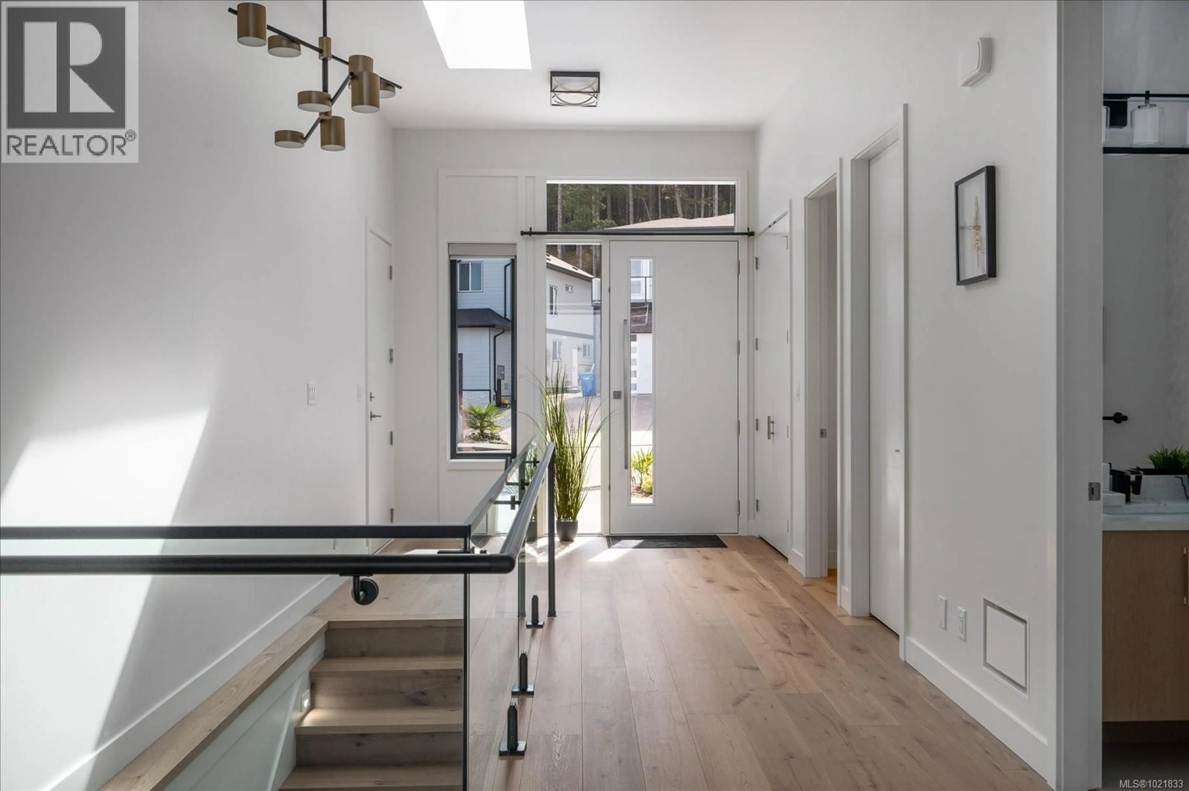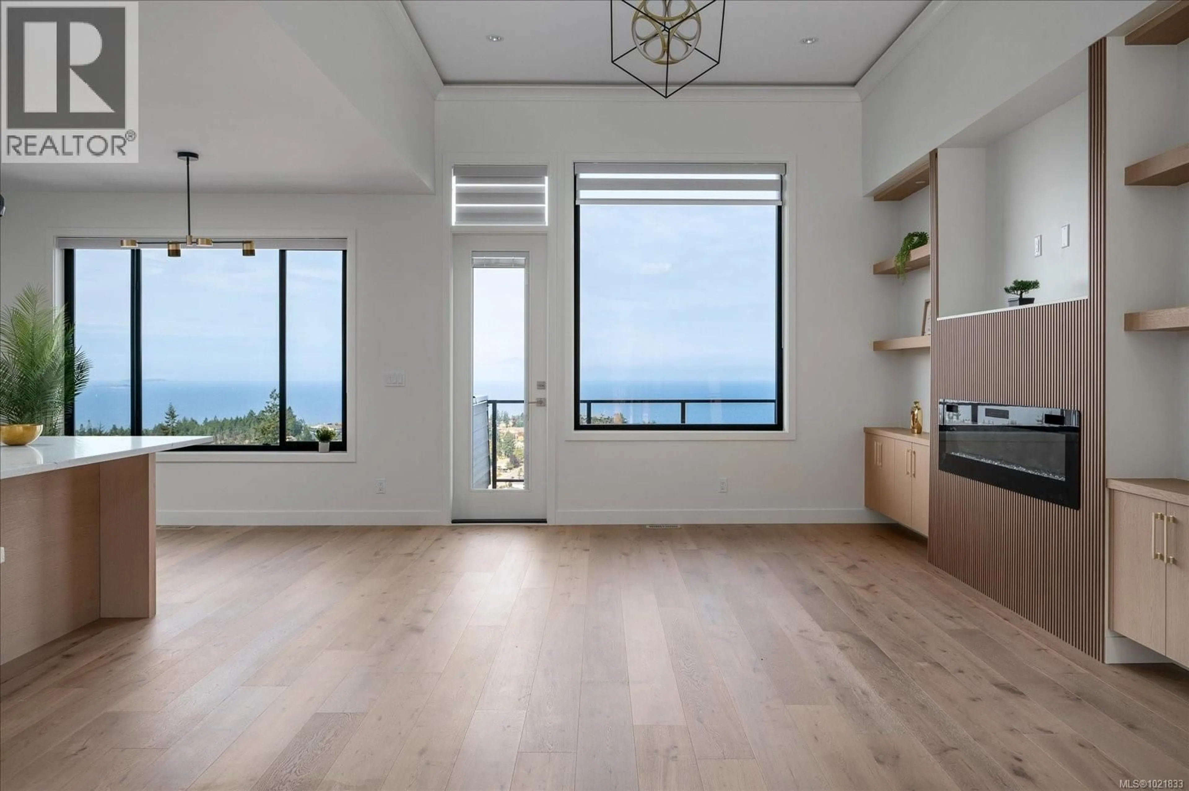4680 AMBIENCE DRIVE, Nanaimo, British Columbia V9T0A7
Contact us about this property
Highlights
Estimated valueThis is the price Wahi expects this property to sell for.
The calculation is powered by our Instant Home Value Estimate, which uses current market and property price trends to estimate your home’s value with a 90% accuracy rate.Not available
Price/Sqft$348/sqft
Monthly cost
Open Calculator
Description
Experience breathtaking ocean & mountain views from all levels of this brand-new home with 8 beds & 6 baths plus media room. The main level offers an open-concept design with a gourmet kitchen, quartz island, walk-in pantry(or spice kitchen) & spacious dining area, plus a cozy gas fireplace & a large rear patio perfect for enjoying sunsets. The primary bedroom includes a walk-in closet and 4-piece ensuite. The middle floor, with a separate side entrance, features 4 bedrooms, 2 bathrooms, a walk-in closet, additional laundry, a generous rec room with wet bar, storage, & a second patio. The 2-bedroom legal suite on the lower level has a private entrance, separate laundry, & hydro meter. Extras include A/C, EV charger & rough in for security cameras, rough in for Central Vacuum, & landscaped front yard. Close to schools & shopping, this home is move-in ready with occupancy permit approved. All appliances are already installed. All measurements approximate; buyer to verify. GST applicable. (id:39198)
Property Details
Interior
Features
Lower level Floor
Living room
8'6 x 18'5Laundry room
4'11 x 8'0Bathroom
4'11 x 8'5Dining room
8'7 x 7'11Exterior
Parking
Garage spaces -
Garage type -
Total parking spaces 5
Property History
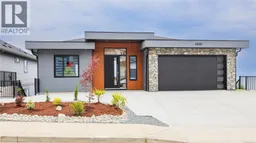 86
86
