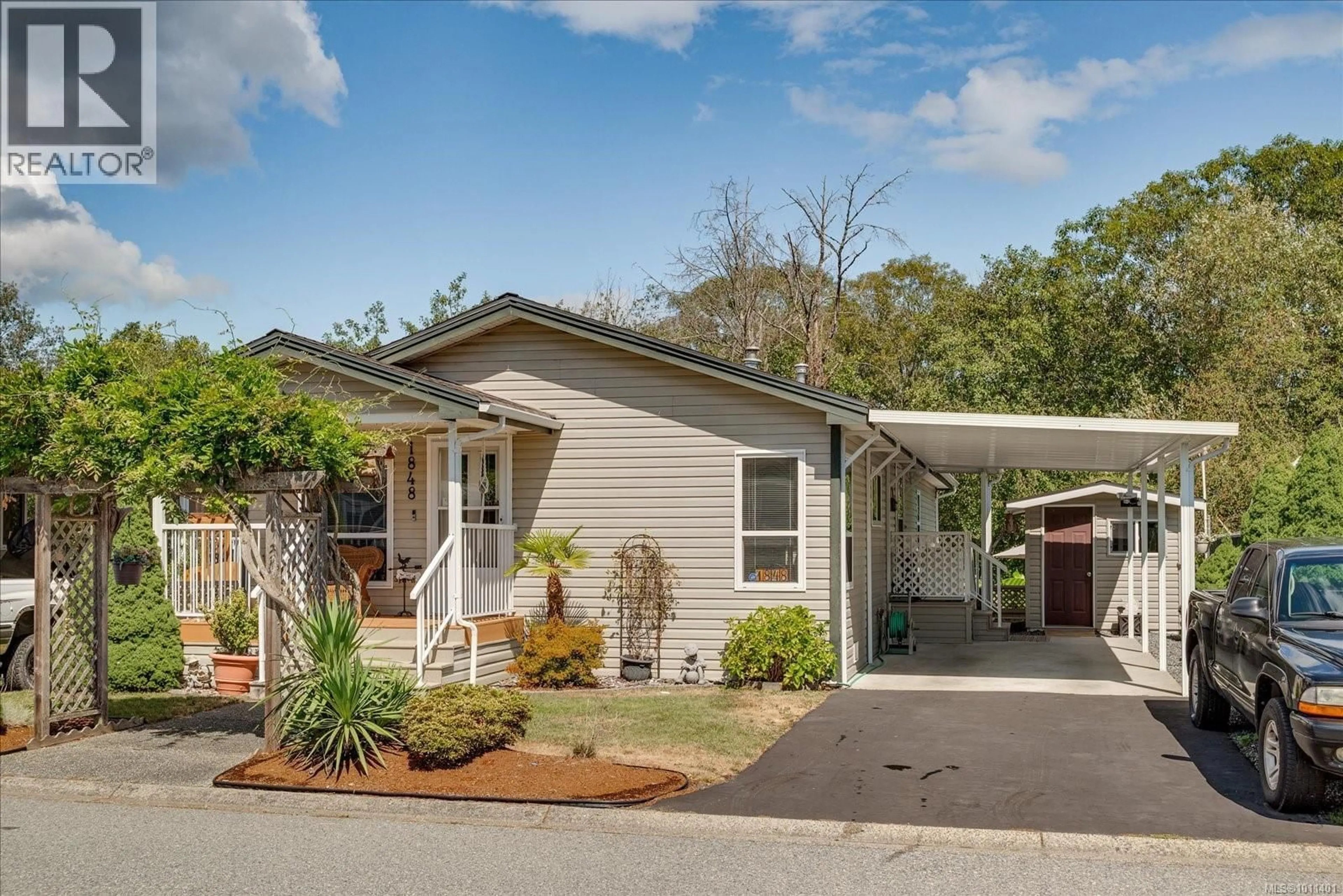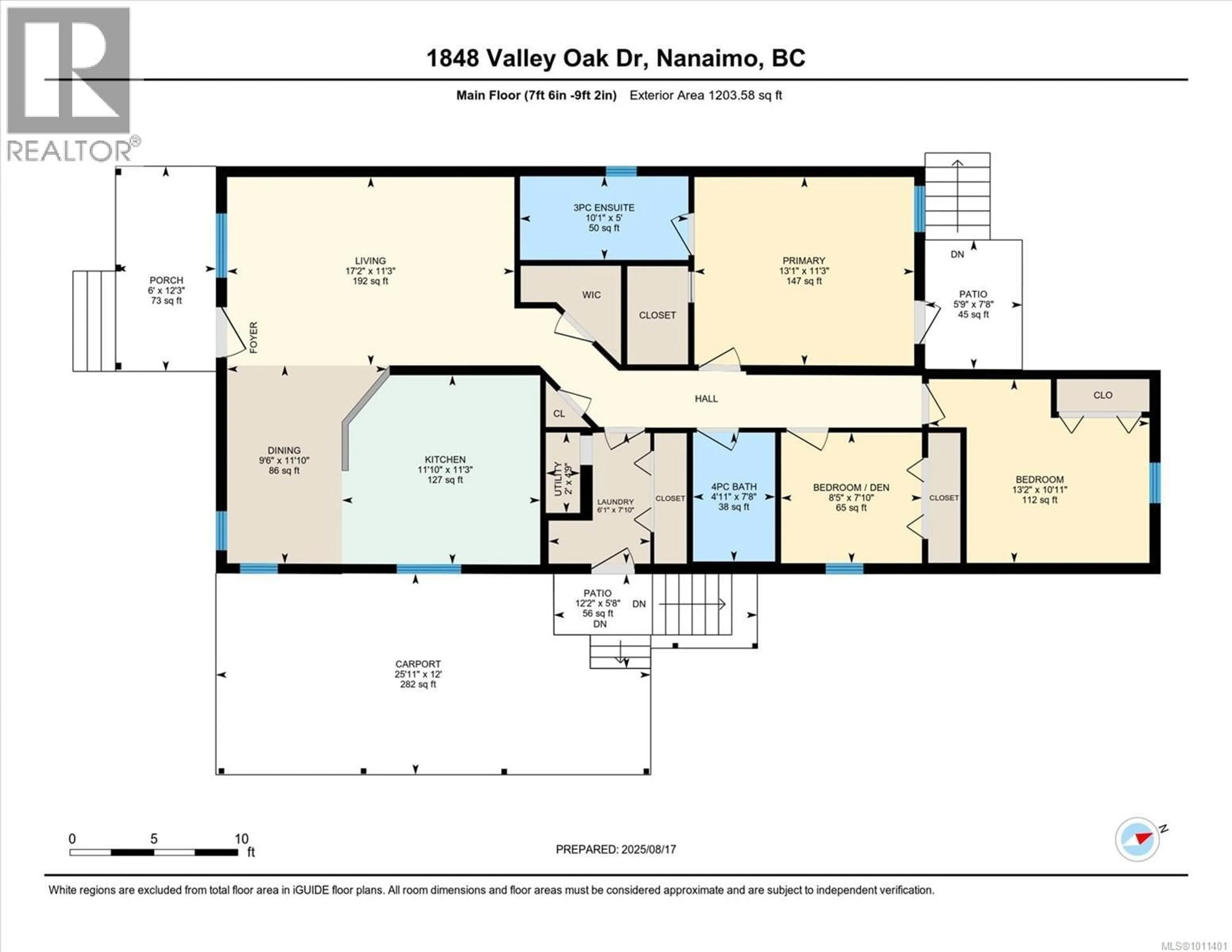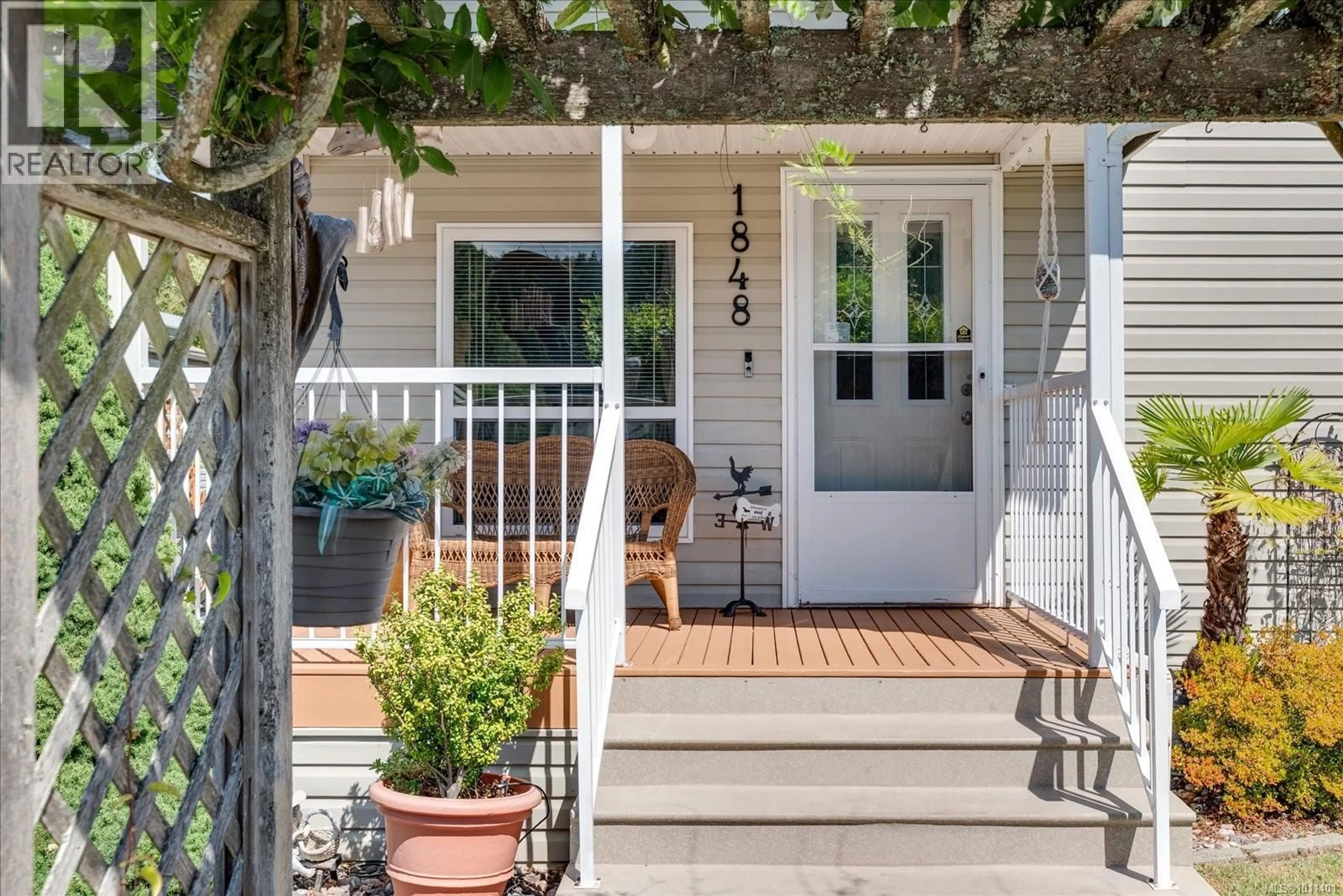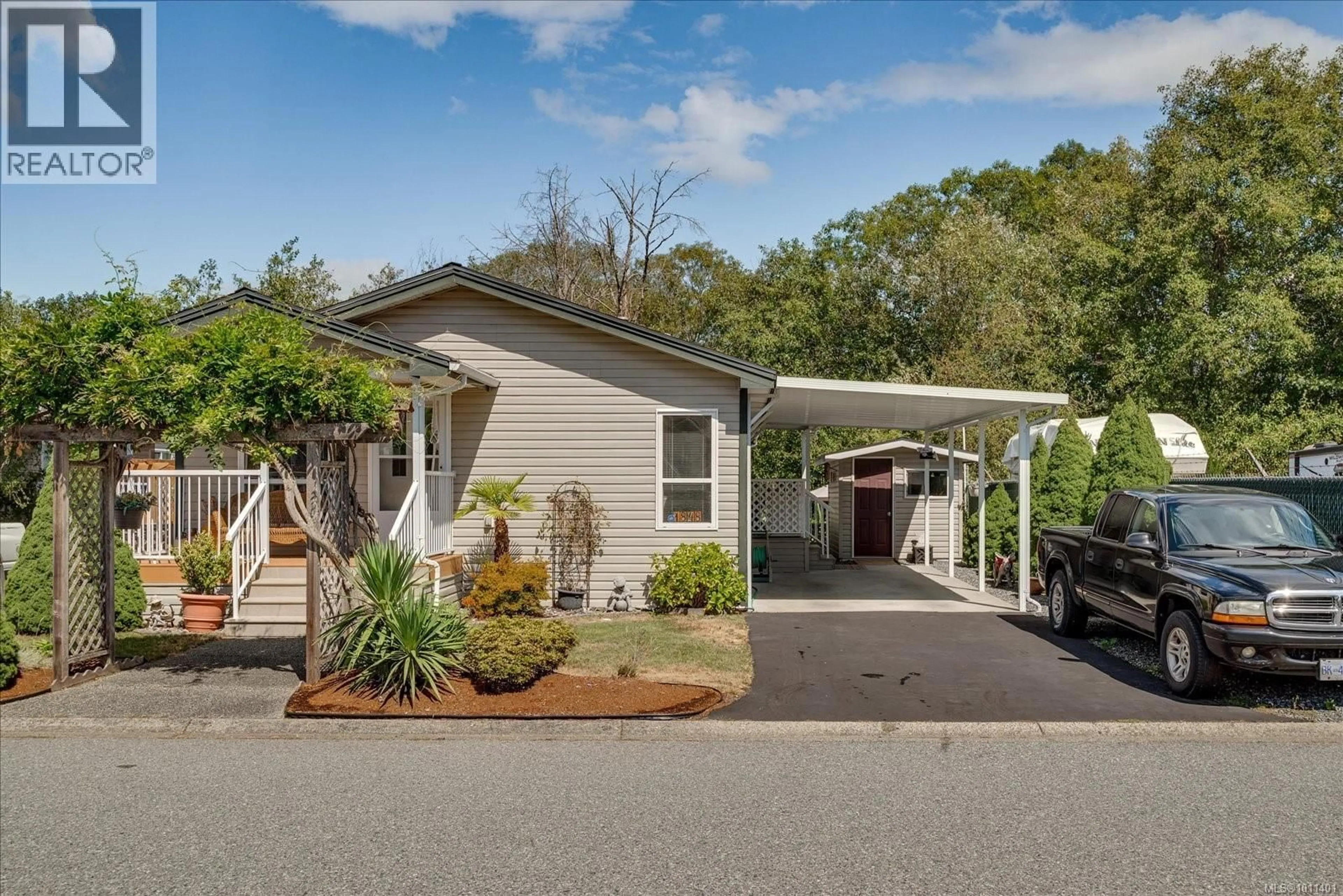1848 VALLEY OAK DRIVE, Nanaimo, British Columbia V9R6N1
Contact us about this property
Highlights
Estimated valueThis is the price Wahi expects this property to sell for.
The calculation is powered by our Instant Home Value Estimate, which uses current market and property price trends to estimate your home’s value with a 90% accuracy rate.Not available
Price/Sqft$369/sqft
Monthly cost
Open Calculator
Description
Don’t miss this rare opportunity to own a beautifully kept home in Nanaimo’s desirable 45+ community, Valley Oak Estates! Welcome to 1848 Valley Oak Drive, a 3 bedroom, 2 bathroom home ideally situated with only one neighbor and direct access to the peaceful Buttertubs Marsh nature trail. This home offers a spacious and functional layout with great natural light, a natural gas furnace, and a heat pump for year round comfort. The low maintenance yard is perfect for easy living, and the detached workshop provides plenty of space for hobbies or extra storage. Enjoy your morning coffee or evening glass of wine on the private patio off the primary bedroom, taking in the nature views. The curb appeal is excellent, and the home’s location is unbeatable walking distance to the Nanaimo Aquatic Centre, ice rink, and shopping, plus close proximity to Bowen Park, Westwood Lake, and Maffeo Sutton Park. With easy highway access, getting around the city or heading out of town is a breeze. Whether you're downsizing or simply looking for a peaceful lifestyle with nature at your doorstep, this central yet quiet location offers the perfect blend of convenience, community, and comfort. Schedule your private showing today and discover everything this gem in Valley Oak Estates has to offer! (id:39198)
Property Details
Interior
Features
Main level Floor
Workshop
9'3 x 7'5Utility room
2'0 x 4'9Primary Bedroom
13'1 x 11'3Porch
6'0 x 12'3Exterior
Parking
Garage spaces -
Garage type -
Total parking spaces 3
Property History
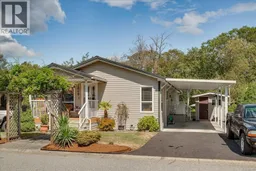 45
45
