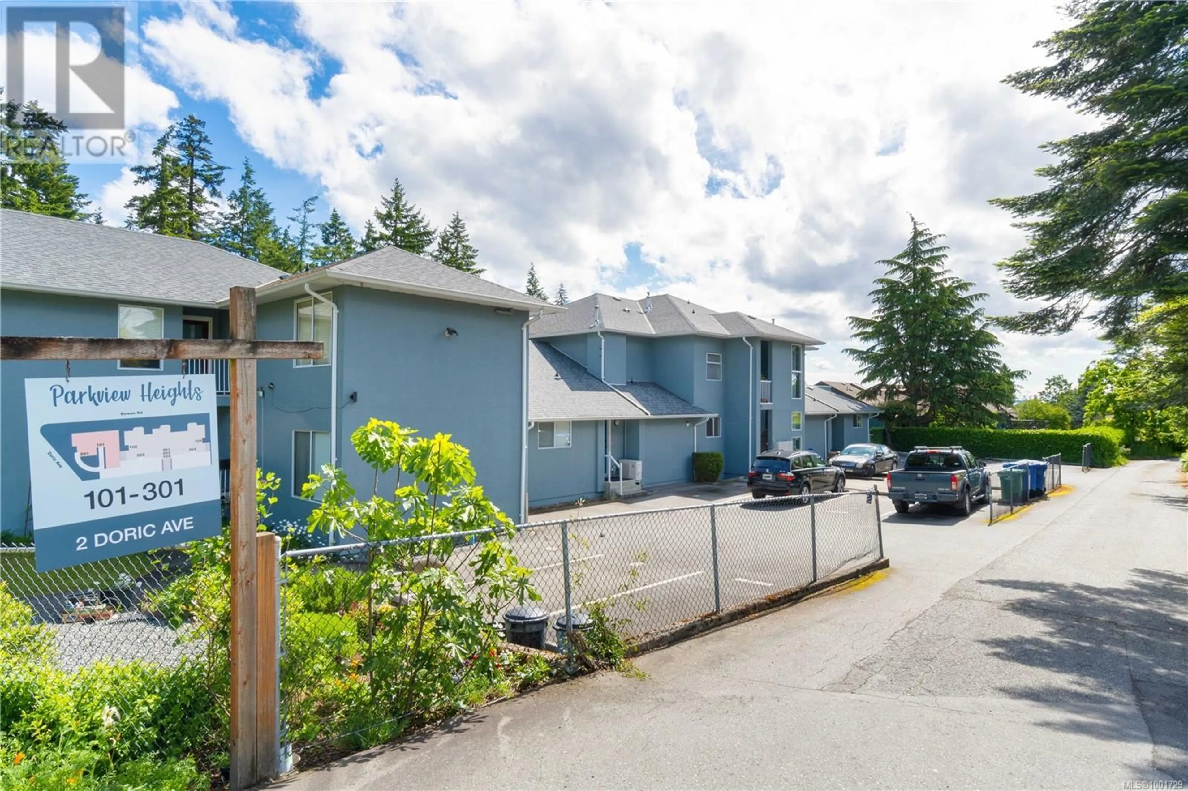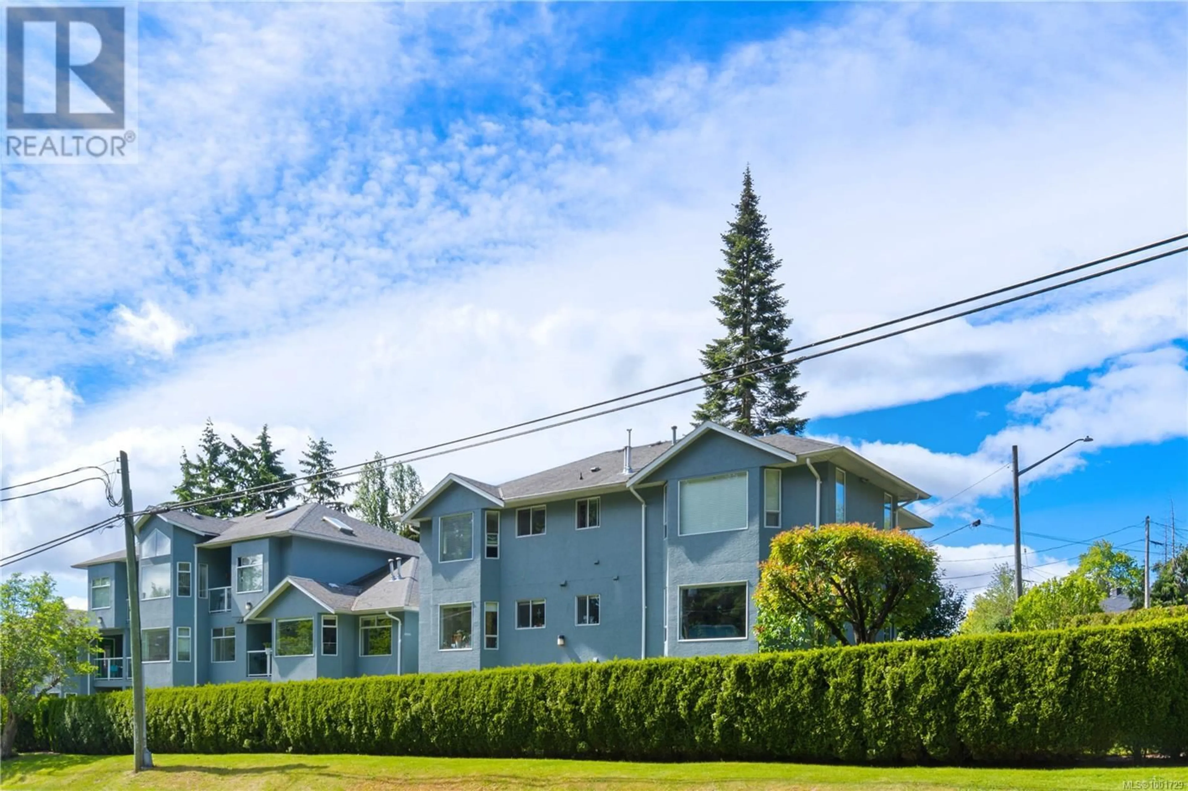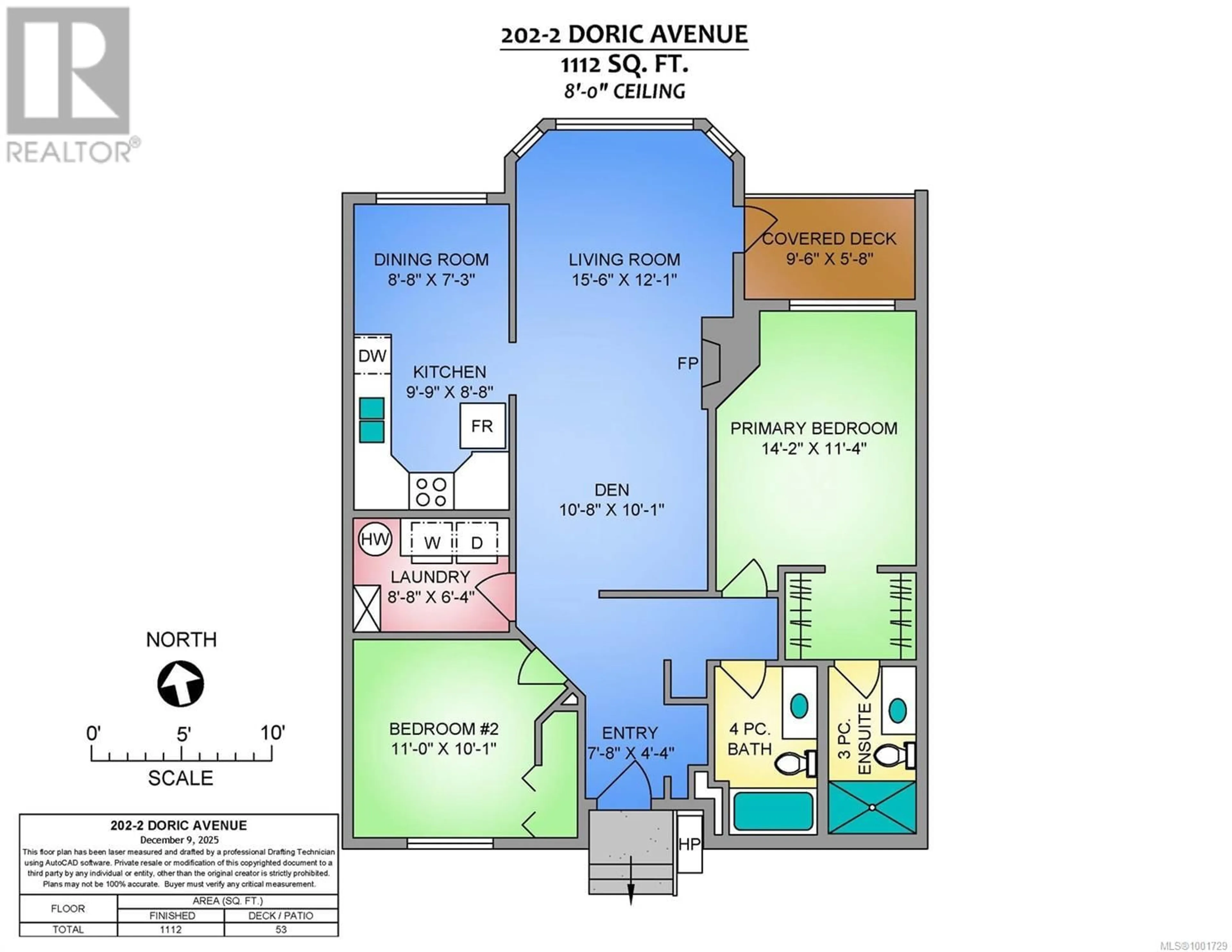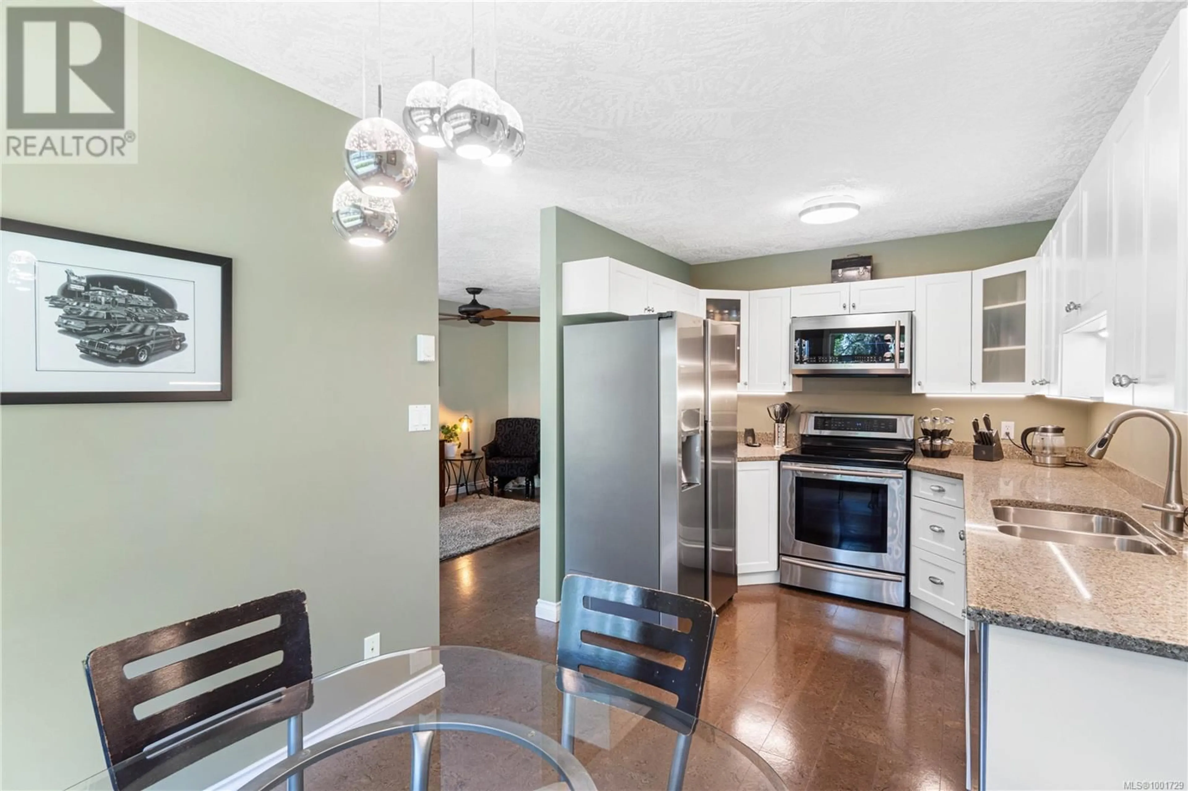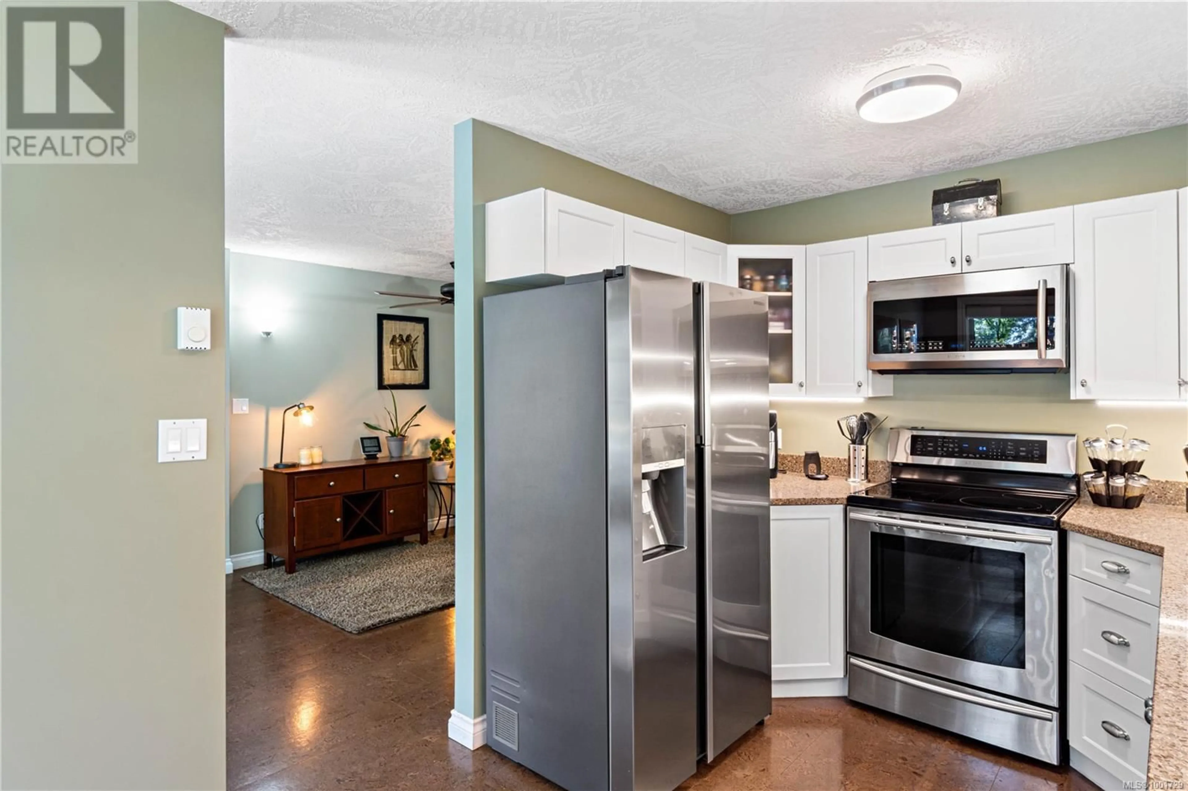202 - 2 DORIC AVENUE, Nanaimo, British Columbia V9R3N1
Contact us about this property
Highlights
Estimated valueThis is the price Wahi expects this property to sell for.
The calculation is powered by our Instant Home Value Estimate, which uses current market and property price trends to estimate your home’s value with a 90% accuracy rate.Not available
Price/Sqft$440/sqft
Monthly cost
Open Calculator
Description
Beautifully maintained and thoughtfully updated, this bright 2-bedroom, 2-bathroom townhome at 2 Doric Ave offers a perfect blend of comfort and convenience at the edge of Nanaimo’s University District. The refreshed kitchen features sleek countertops, cork flooring, and high-end blinds, while both bathrooms have been tastefully updated. A heat pump offers efficient year-round climate control—chill out during hot summer days or stay warm in the winter—complemented by the ambiance of a cozy gas fireplace. Large picture windows look out onto greenspace with views of beautiful Bowen Park, just steps from your door. Here, you can enjoy a 36-hectare natural escape offering walking trails, a duck pond, waterfall, and vibrant gardens. Bowen Park’s amenities include: - An outdoor 25-metre swimming pool - Tennis and volleyball courts - A disc golf course - Curling rink, sports fields, horseshoe pitches, and a lawn bowling green - Two playgrounds, picnic areas, and an outdoor Amphitheatre Whether you're relaxing on your covered balcony or strolling through the park, this home offers a lifestyle of convenience and connection to nature. You'll also appreciate the dedicated parking, secure storage locker, and access to a common workshop. Located in a well-managed, pet-friendly complex with beautifully maintained grounds, and just minutes to VIU, downtown, shopping, transit, and recreation—this move-in-ready home is perfect for first-time buyers or downsizers. (id:39198)
Property Details
Interior
Features
Main level Floor
Laundry room
6'4 x 8'8Bathroom
Bedroom
10'1 x 11'0Ensuite
Exterior
Parking
Garage spaces -
Garage type -
Total parking spaces 1
Condo Details
Inclusions
Property History
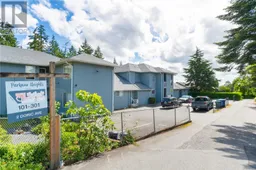 21
21
