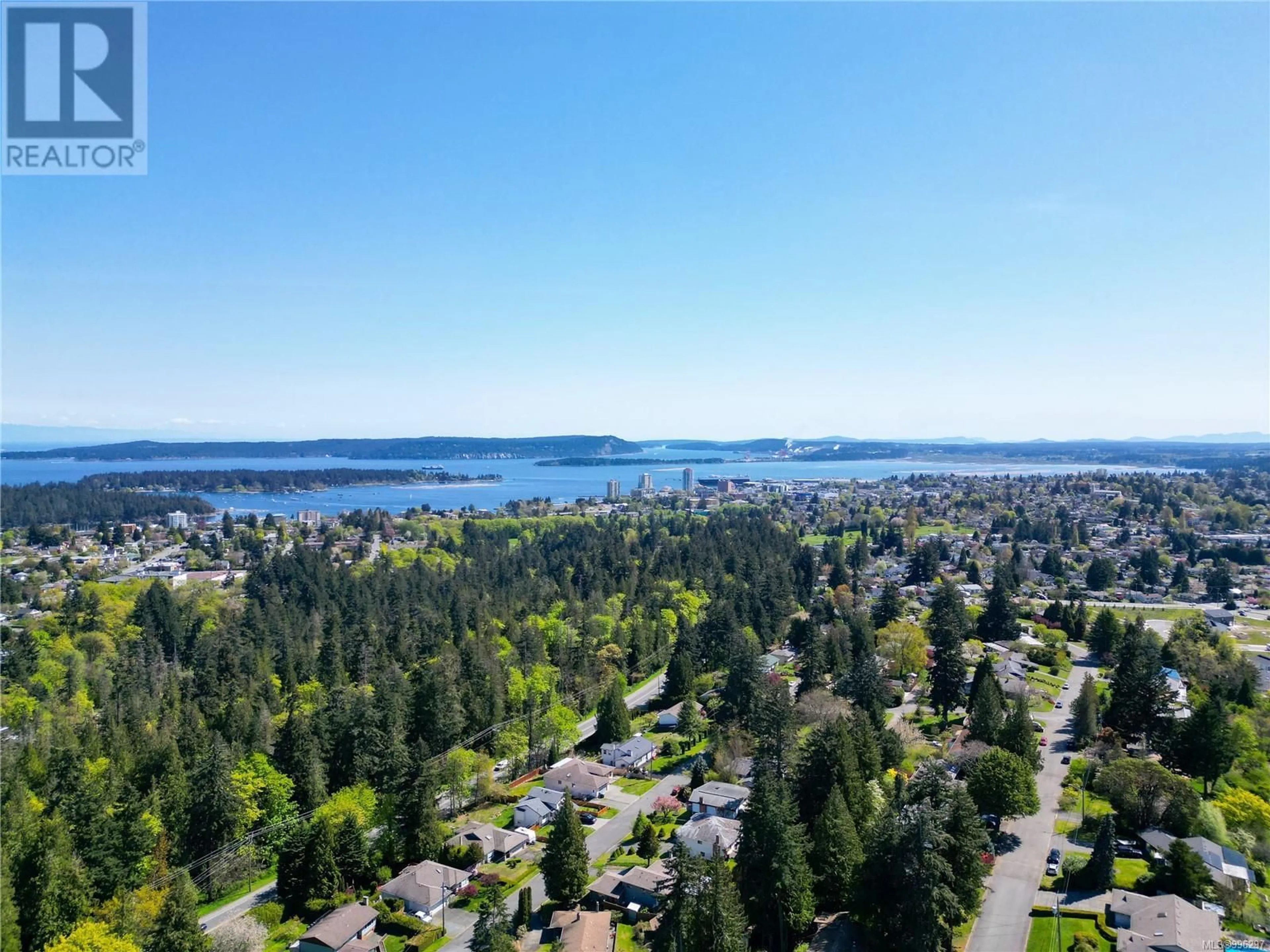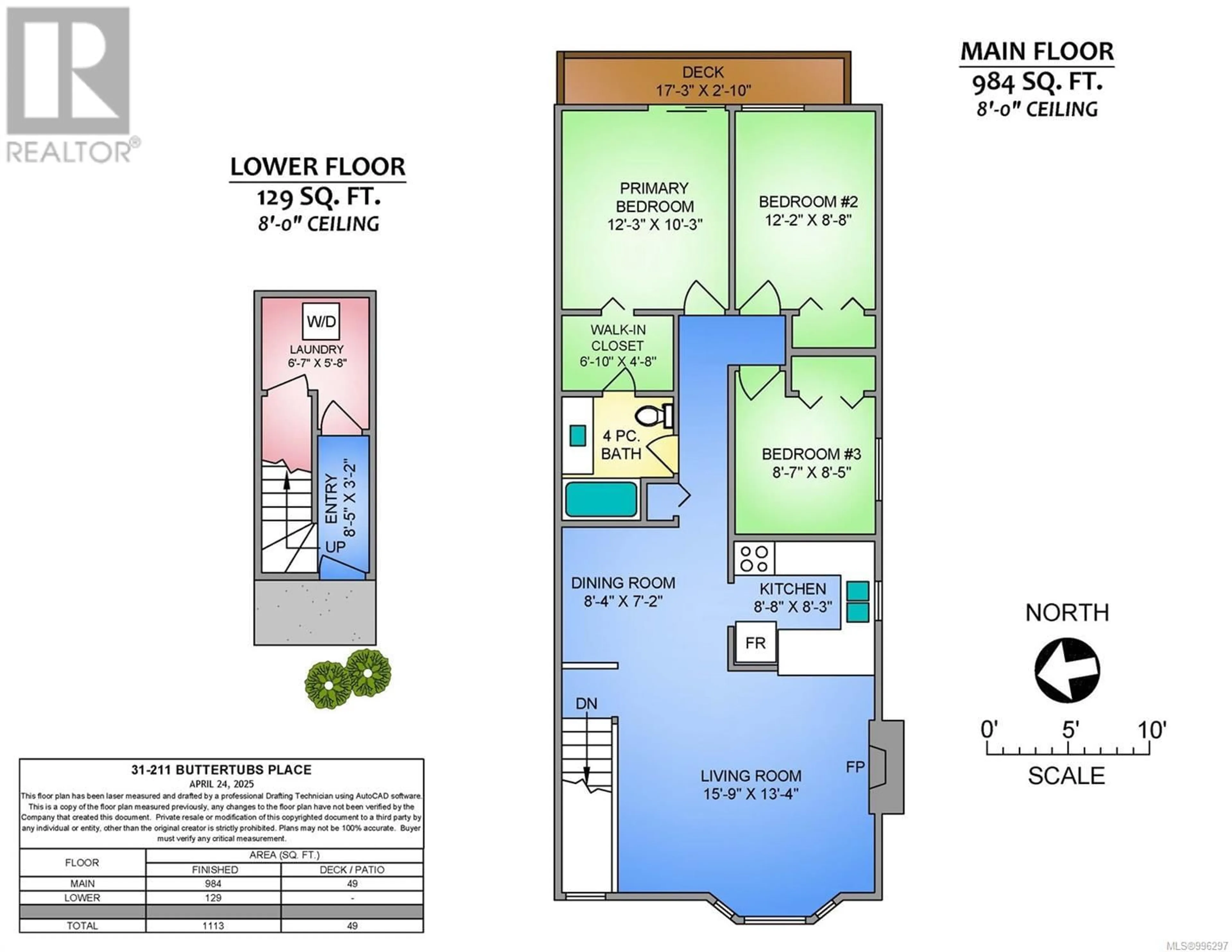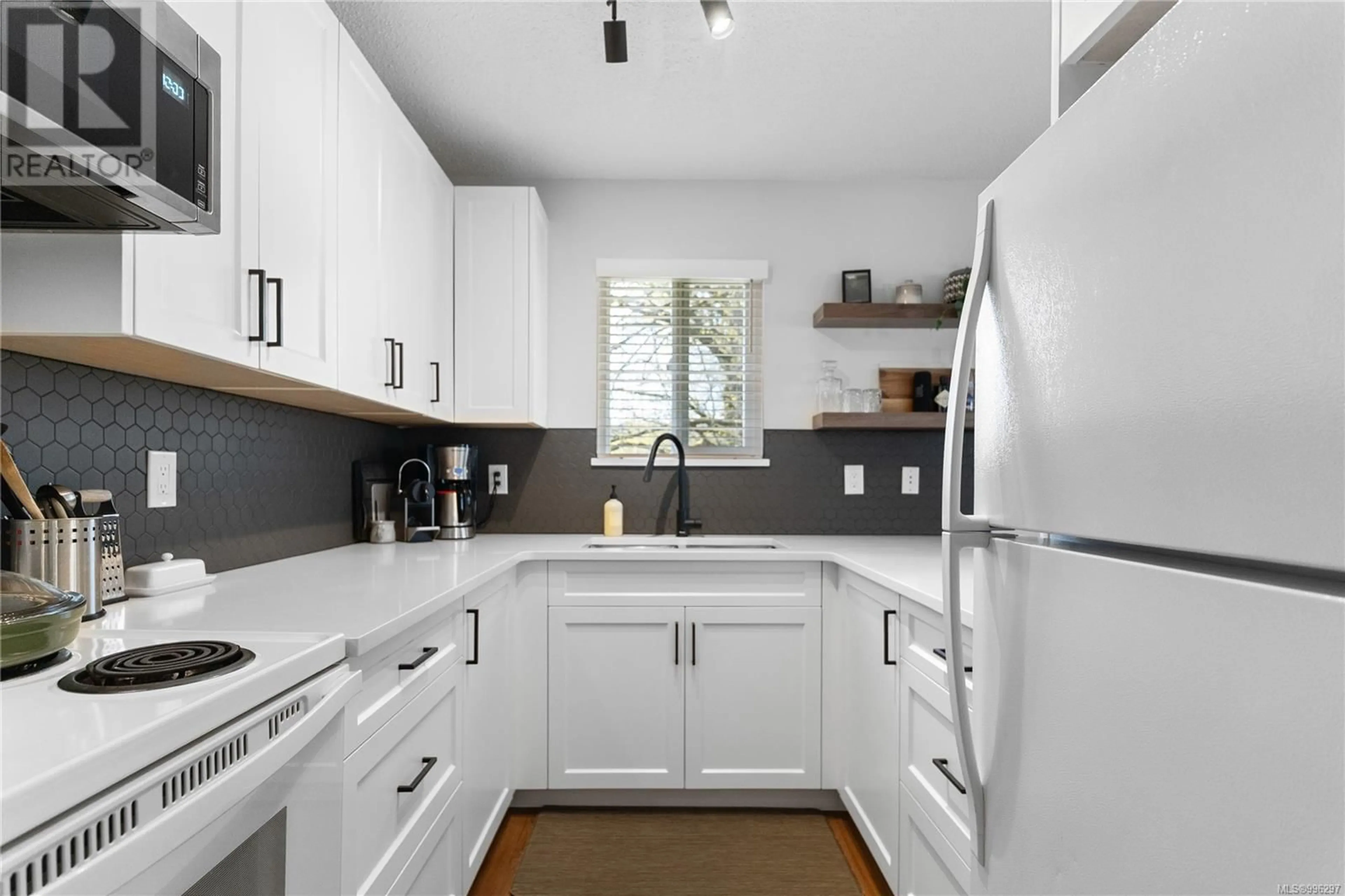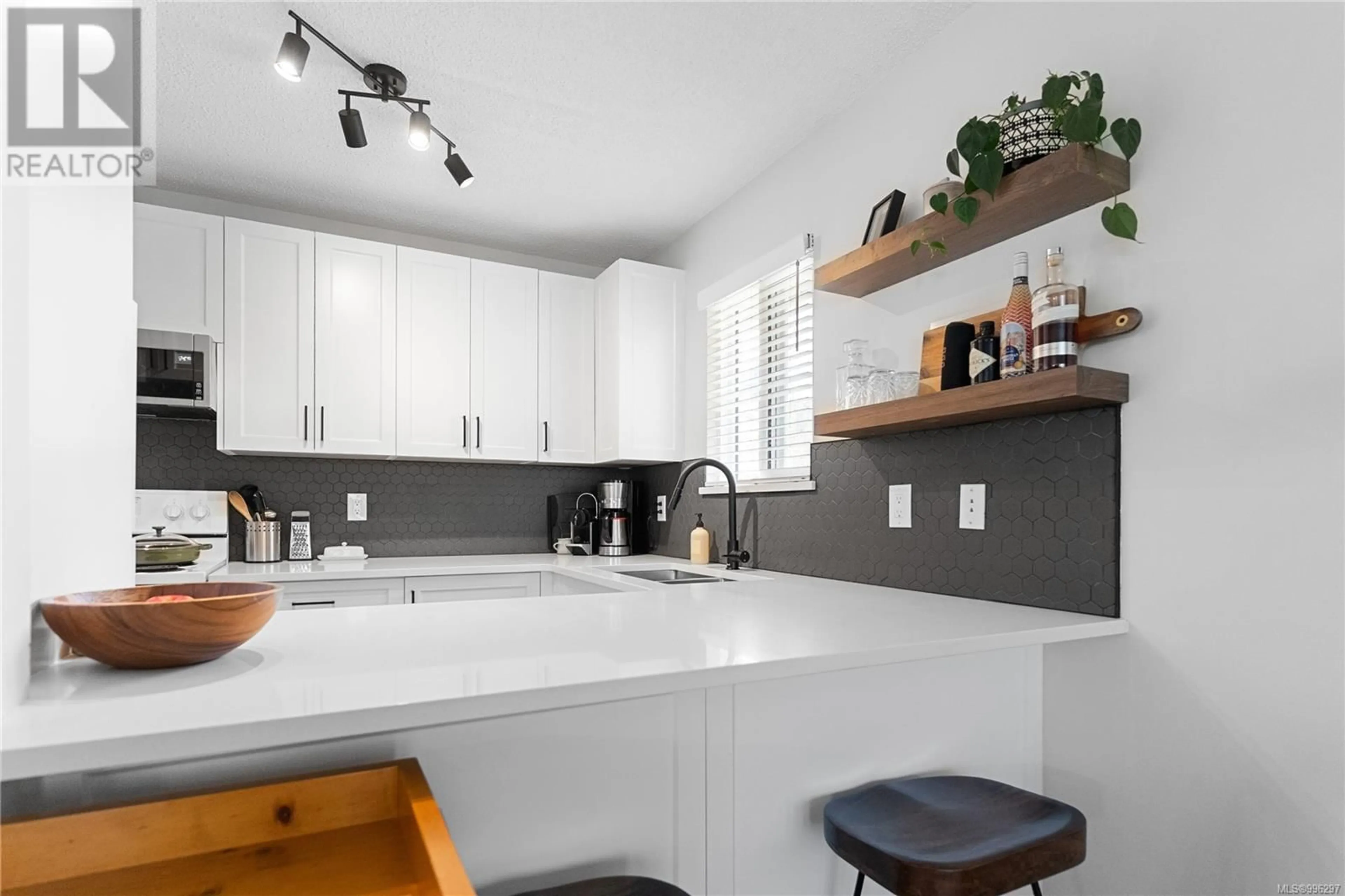31 - 211 BUTTERTUBS PLACE, Nanaimo, British Columbia V9R3X8
Contact us about this property
Highlights
Estimated ValueThis is the price Wahi expects this property to sell for.
The calculation is powered by our Instant Home Value Estimate, which uses current market and property price trends to estimate your home’s value with a 90% accuracy rate.Not available
Price/Sqft$359/sqft
Est. Mortgage$1,717/mo
Maintenance fees$473/mo
Tax Amount ()$2,426/yr
Days On Market5 days
Description
Beautifully renovated 3-bedroom townhome in the Twelve Oaks complex! This stylish home features modern décor, a new kitchen with quartz countertops and eating bar, and an open floor plan with a spacious living/dining area. The elegant Primary Bedroom includes a balcony, walk-in closet, and cheater Ensuite Bath. Two additional spacious bedrooms complete the main level. The lower level offers a welcoming entry hall and large laundry/storage area. Centrally located on the bus route, near all levels of schools, shopping, and just a short walk to Bowen Park, Millstone Creek, Buttertubs Marsh & Pride Vista Golf Course. Rentals allowed, no age restrictions, and one cat or small dog permitted. A perfect place to call home! Measurements approx.. (id:39198)
Property Details
Interior
Features
Lower level Floor
Entrance
3'2 x 8'5Laundry room
5'8 x 6'7Exterior
Parking
Garage spaces -
Garage type -
Total parking spaces 1
Condo Details
Inclusions
Property History
 54
54



