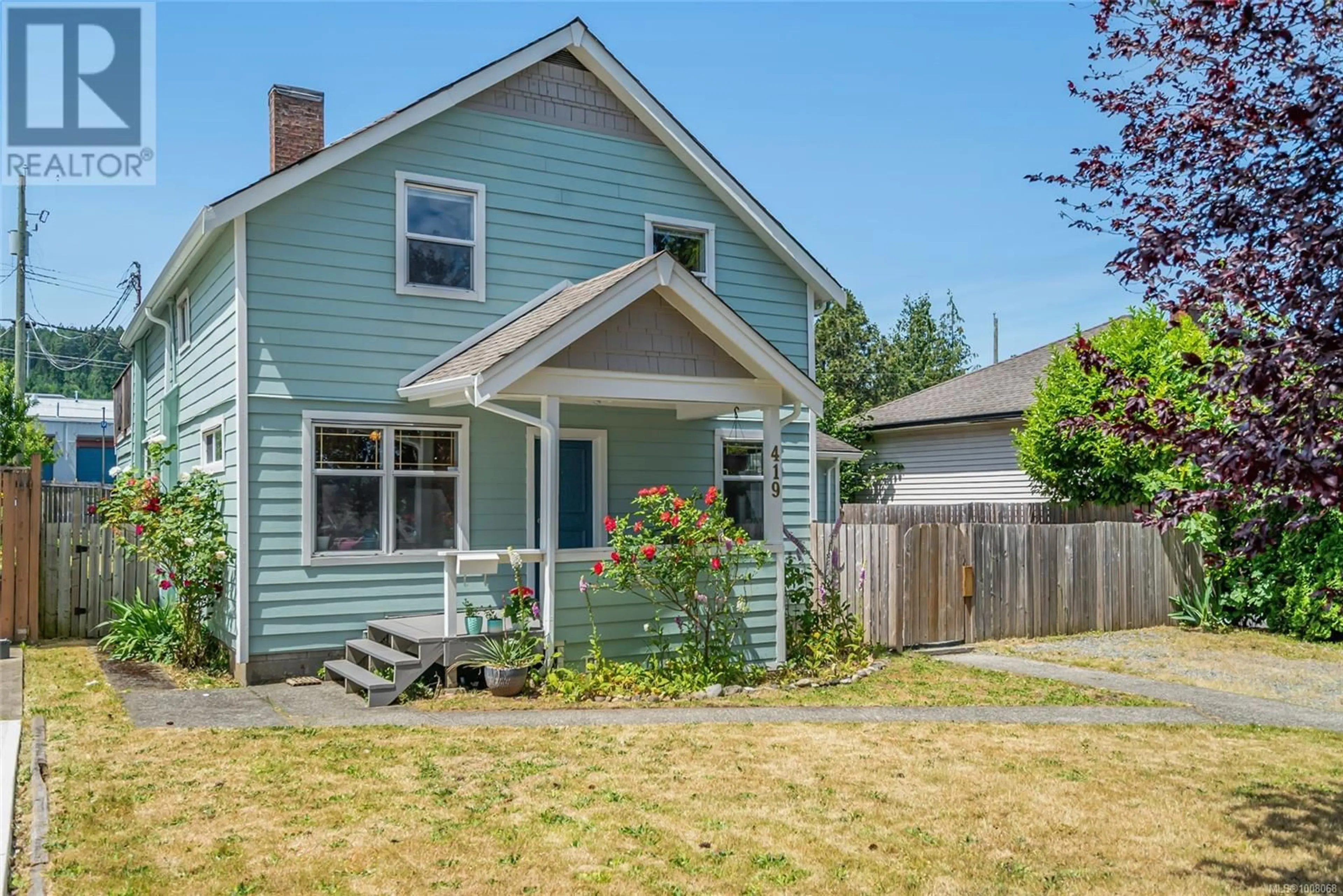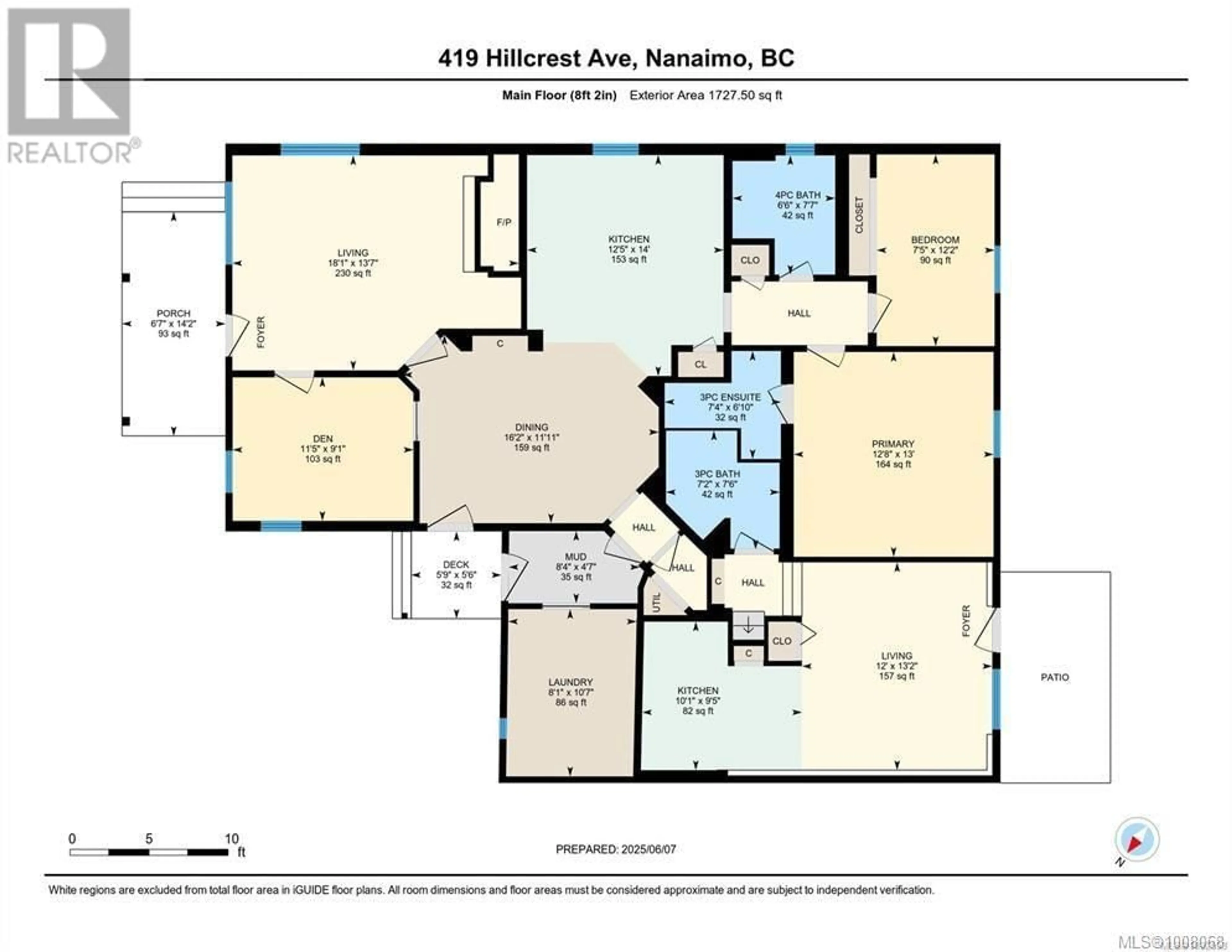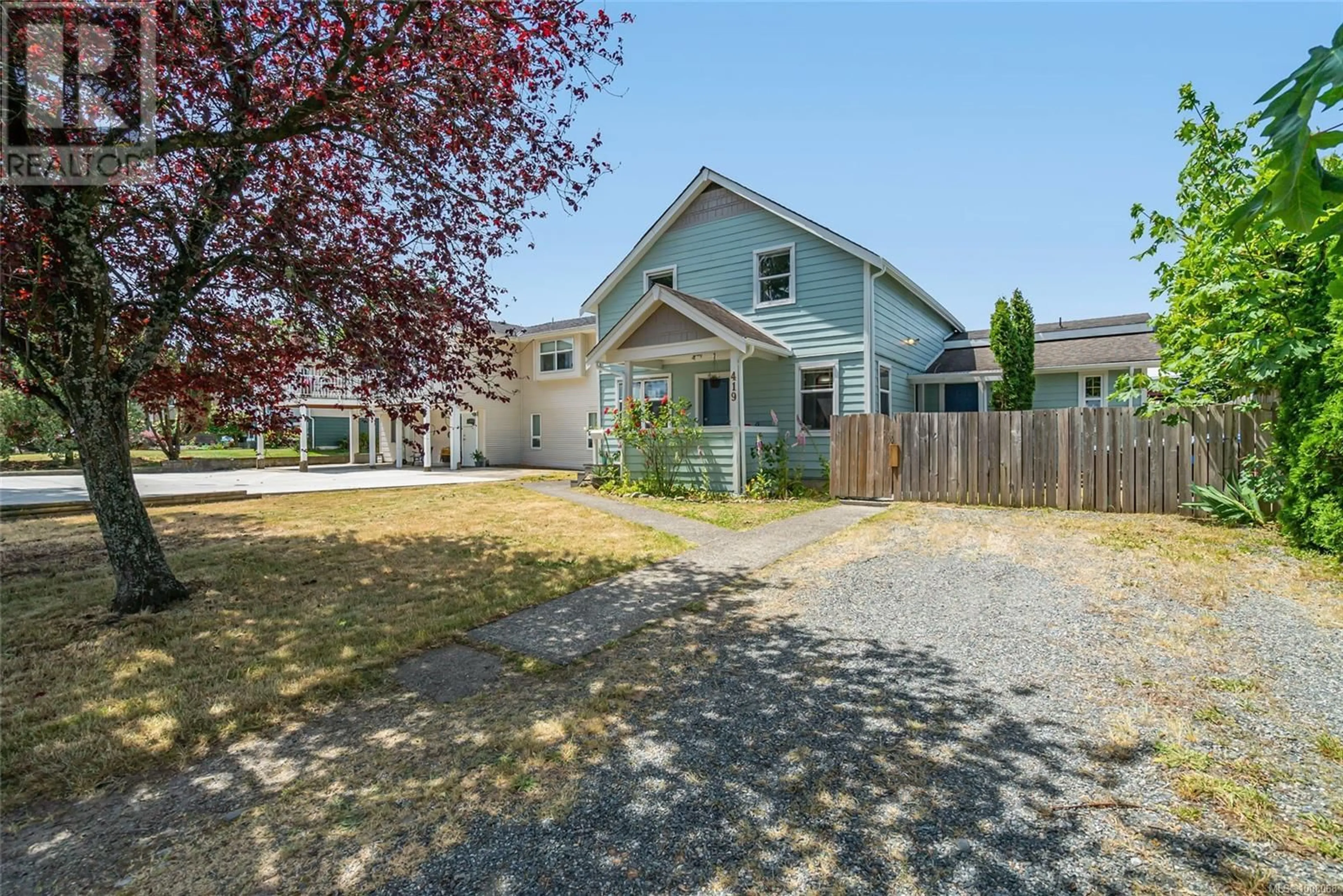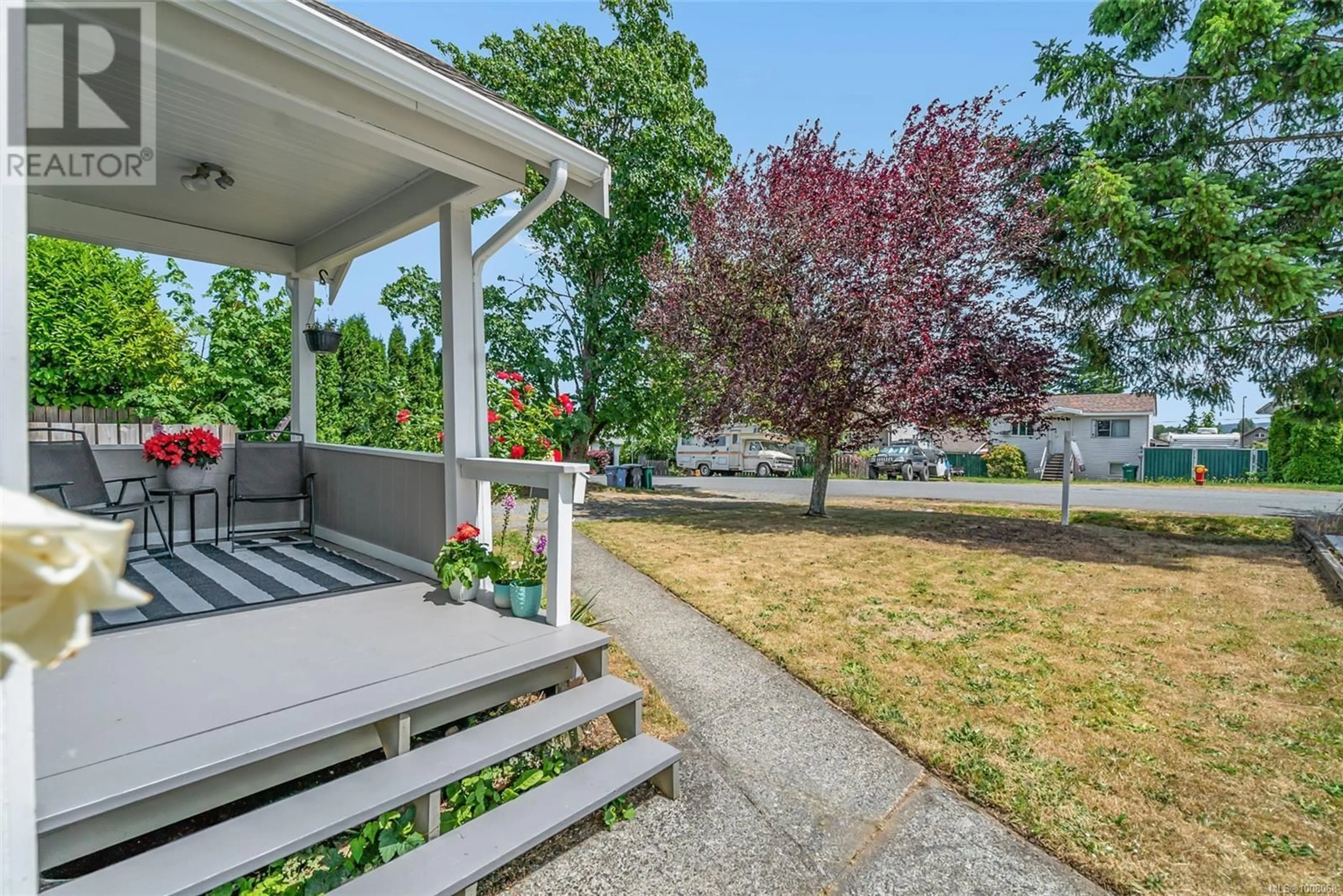419 HILLCREST AVENUE, Nanaimo, British Columbia V9R3M2
Contact us about this property
Highlights
Estimated valueThis is the price Wahi expects this property to sell for.
The calculation is powered by our Instant Home Value Estimate, which uses current market and property price trends to estimate your home’s value with a 90% accuracy rate.Not available
Price/Sqft$251/sqft
Monthly cost
Open Calculator
Description
Don’t miss this charming character home with income-generating potential, just steps from VIU! Thoughtfully updated and maintained, it features 3 suites—each with a private entrance. The freshly painted exterior, welcoming porch, and ample parking make a great first impression. Inside, the main floor offers original wood floors, a spacious living room, 3 potential bedrooms, 2 full baths, and a large open kitchen/dining area. Out back, enjoy laneway access, extra parking, a fenced yard, garden beds, a shed, and a rooftop deck. The loft suite, ideal for guests or students, includes an efficient kitchen and split-level bath and bedroom. The top-floor 2-bedroom plus den suite is bright and airy, with a beautifully updated bath and original clawfoot tub. Shared laundry serves all suites. With multiple living areas and excellent rental potential, this is a great investment. (id:39198)
Property Details
Interior
Features
Other Floor
Bedroom
12'11 x 13'7Exterior
Parking
Garage spaces -
Garage type -
Total parking spaces 6
Property History
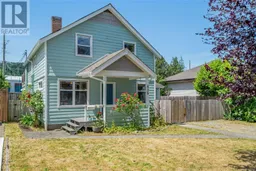 54
54
