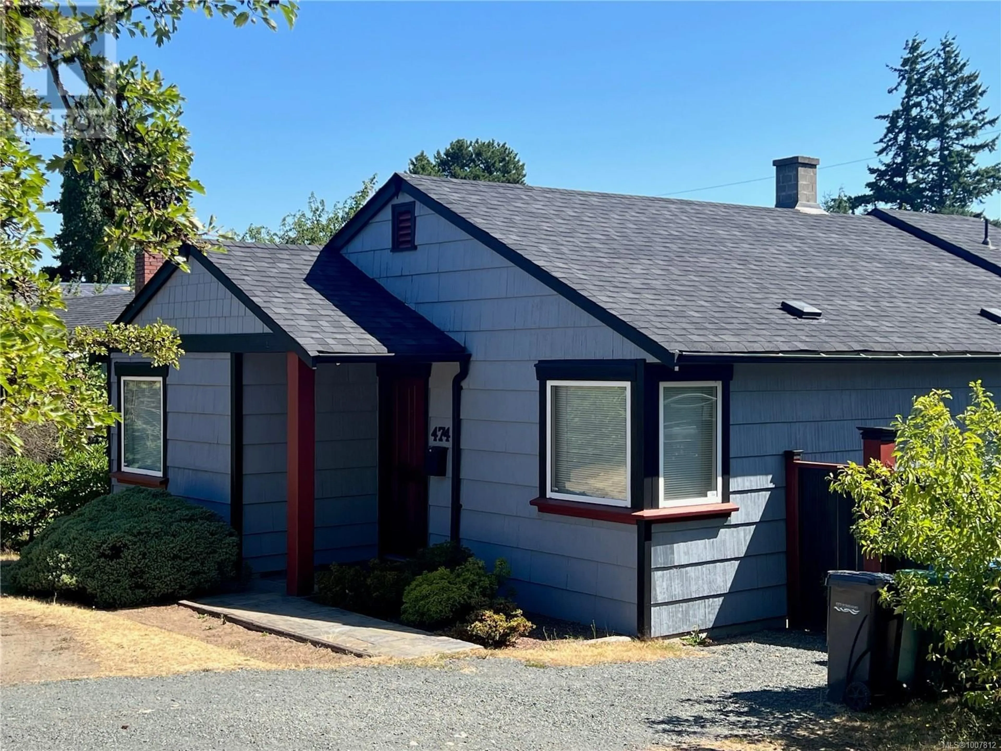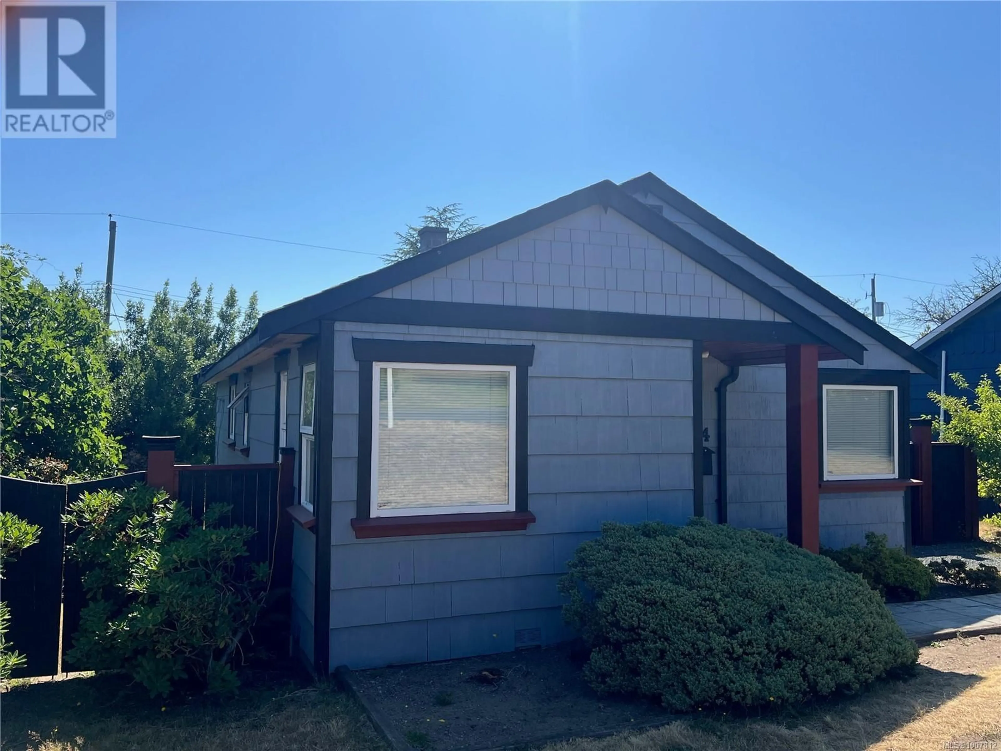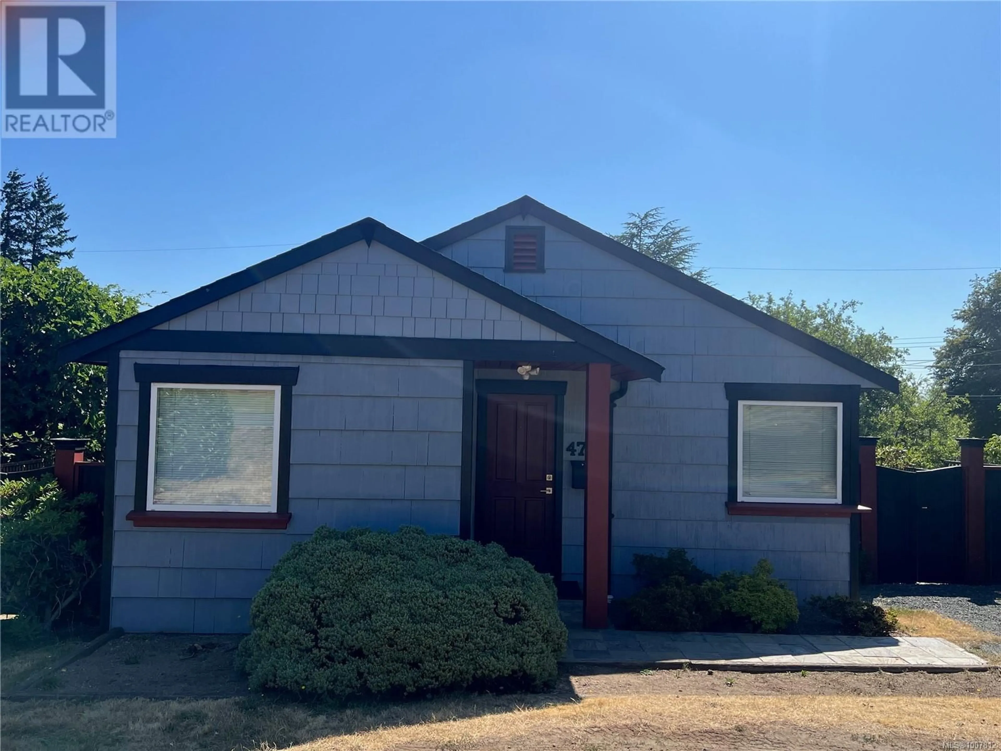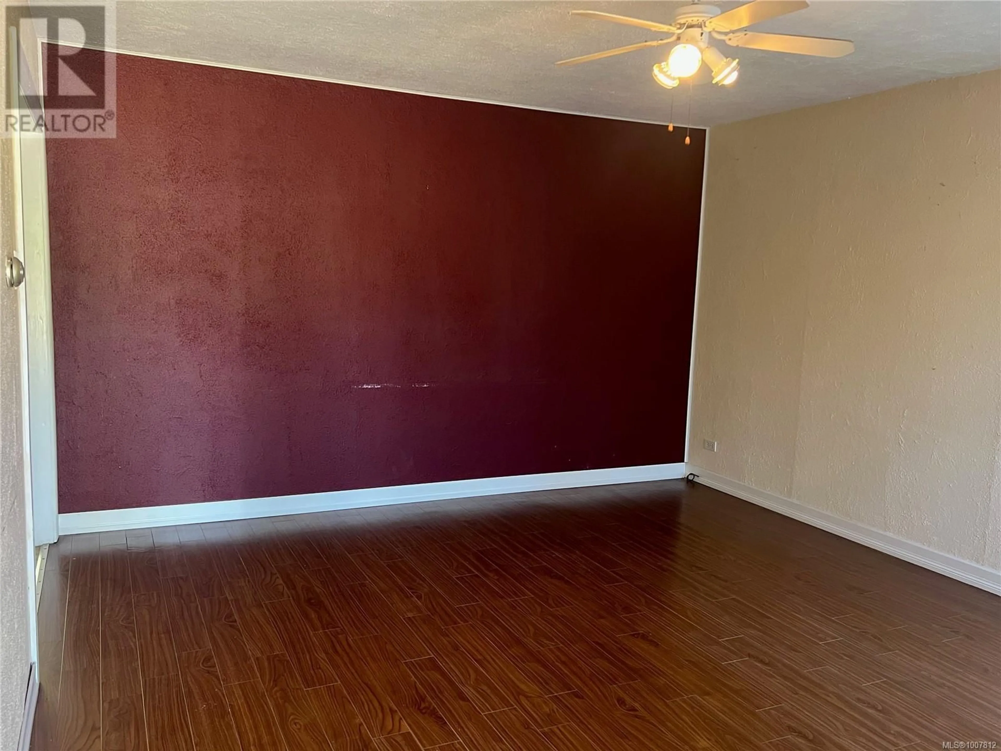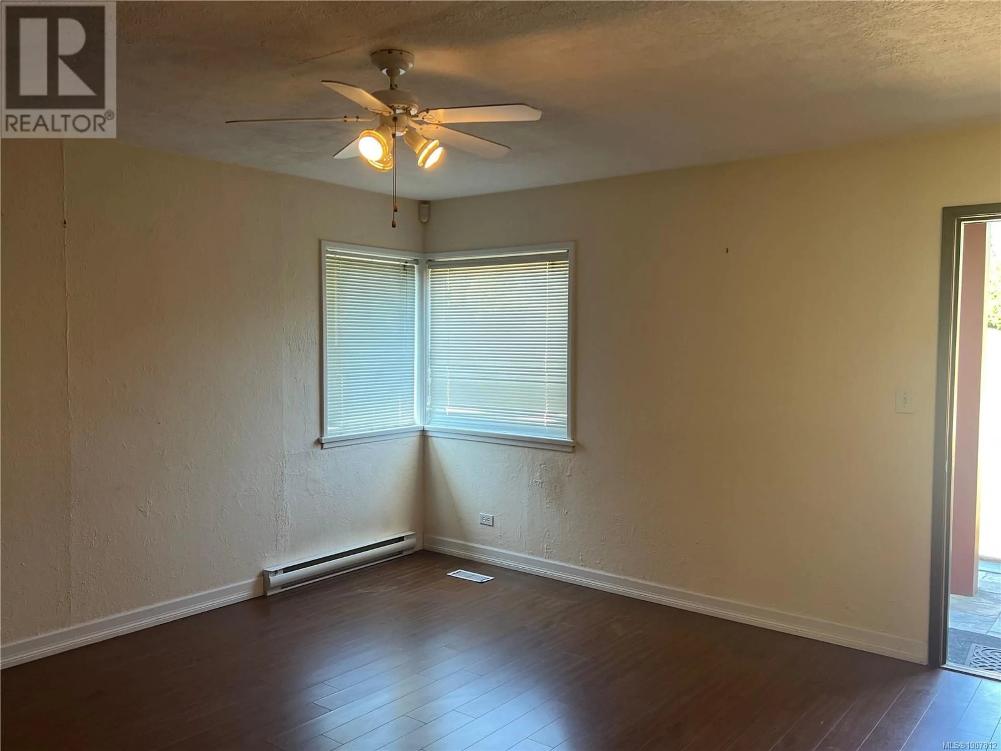474 WAKESIAH AVENUE, Nanaimo, British Columbia V9R3K9
Contact us about this property
Highlights
Estimated valueThis is the price Wahi expects this property to sell for.
The calculation is powered by our Instant Home Value Estimate, which uses current market and property price trends to estimate your home’s value with a 90% accuracy rate.Not available
Price/Sqft$670/sqft
Monthly cost
Open Calculator
Description
Located directly across from Vancouver Island University, this multi-use COR-1 zoned property is a fantastic opportunity for a first-time buyer, investor, or someone looking to add their personal touch to a charming home on a level lot. The two-bedroom house offers plenty of space, with a fully fenced yard that's perfect for both family living and pets. A cute storage shed or playhouse sits in the backyard, adding extra function and charm. The property has access from Wakesiah Avenue, as well as a rear laneway with a gate—ideal for parking or future development of a carriage house (buyer to confirm with the city). The yard is sunny, level, and well landscaped with mature shrubs and plants, creating a private outdoor oasis. This home is also within easy walking distance to the Vancouver Island Village Center Mall, which features a grocery store, liquor store, pharmacy, pet store, clothing stores, great restaurants, and more—everything you need just minutes away. Conveniently located on a major bus route, this property offers excellent accessibility for daily commuting, student rental potential, or car-free living. Whether you're looking for a place to call home or a solid rental investment, this property checks all the boxes. Bonus: added development potential with the purchase of the adjacent property at 486 Wakesiah MLS #1008818. Call today to arrange your private viewing. All measurements and other data must be verified if deemed important. (id:39198)
Property Details
Interior
Features
Main level Floor
Laundry room
6'1 x 7'5Eating area
9'2 x 7'7Bedroom
9'9 x 14'6Primary Bedroom
11'9 x 11Exterior
Parking
Garage spaces -
Garage type -
Total parking spaces 2
Property History
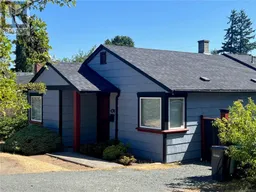 22
22
