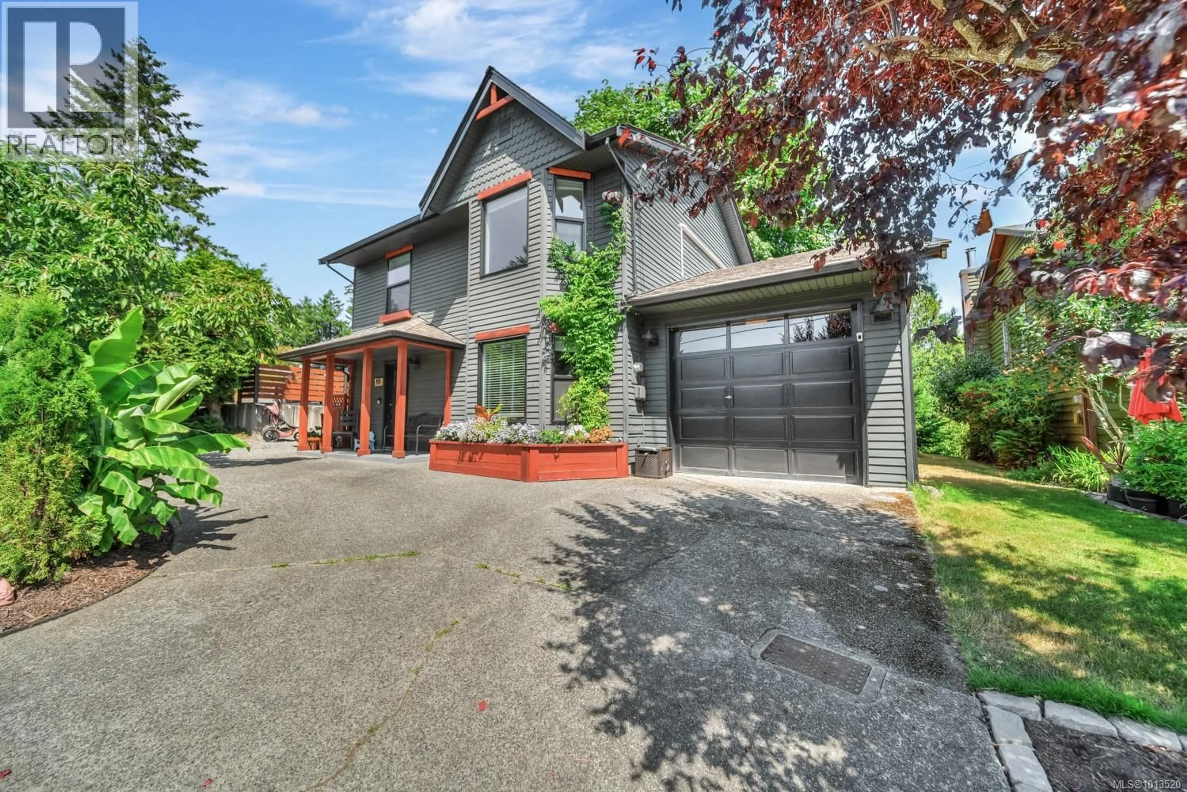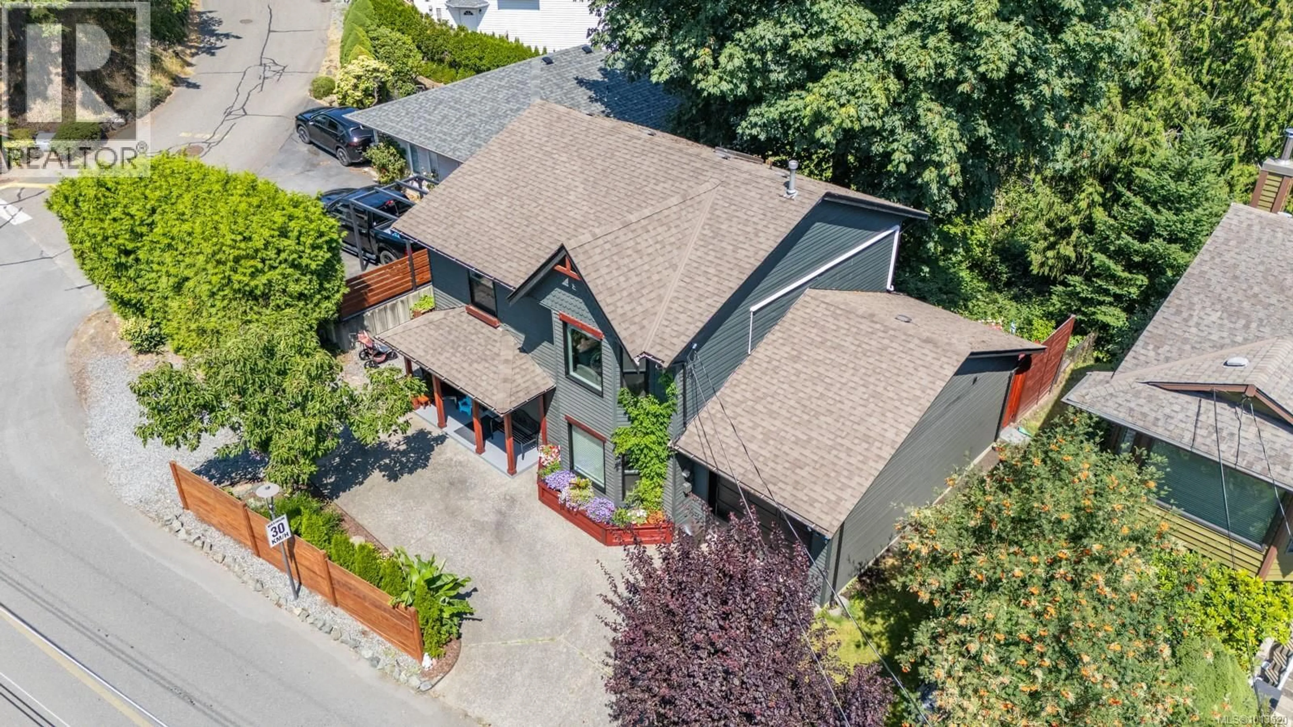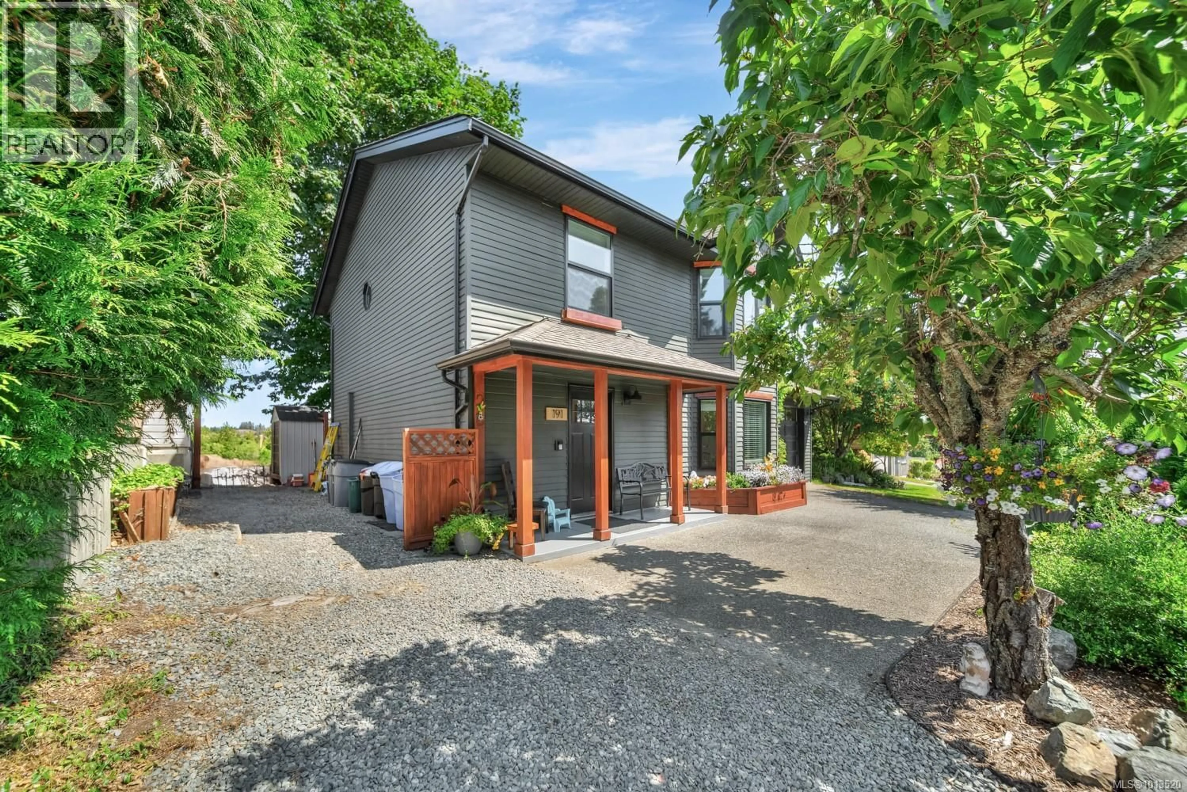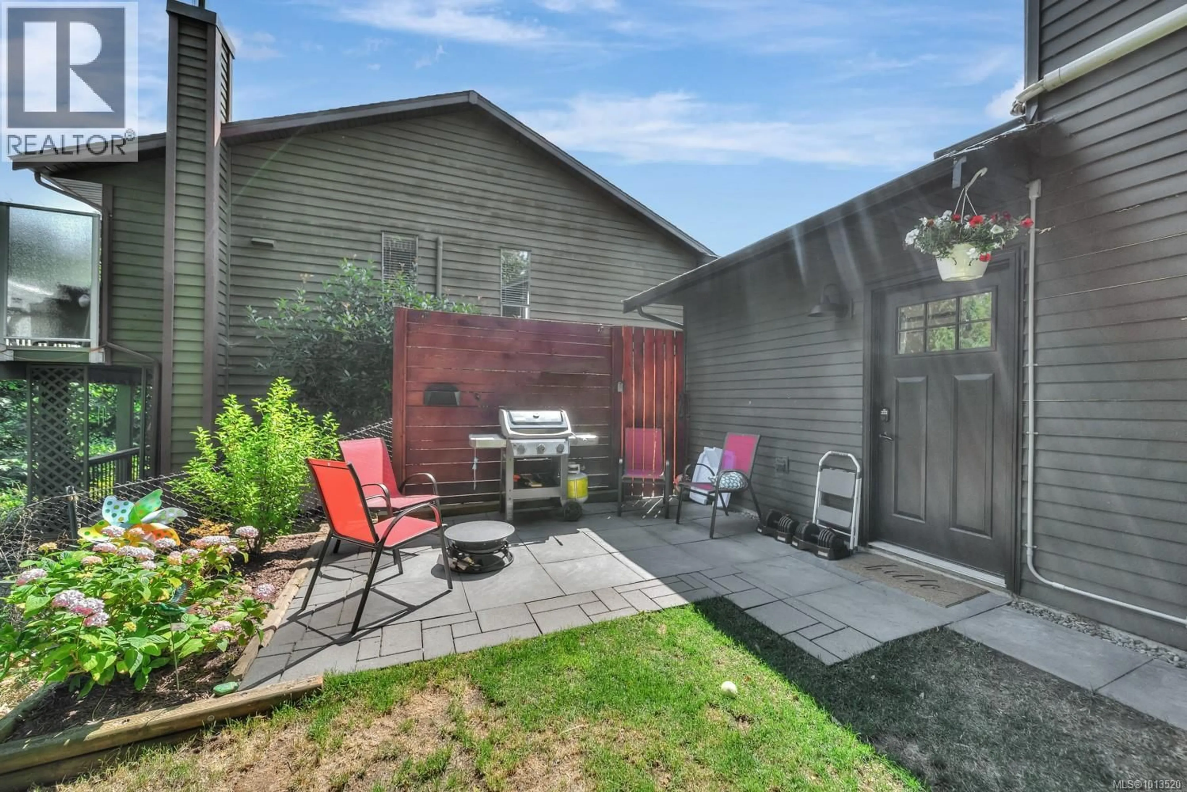191 SUMMIT DRIVE, Nanaimo, British Columbia V9T4X7
Contact us about this property
Highlights
Estimated valueThis is the price Wahi expects this property to sell for.
The calculation is powered by our Instant Home Value Estimate, which uses current market and property price trends to estimate your home’s value with a 90% accuracy rate.Not available
Price/Sqft$474/sqft
Monthly cost
Open Calculator
Description
OPEN HOUSE: Sunday, September 14th from 11-1pm. Welcome to 191 Summit Drive, an updated 3-bedroom, 3-bathroom home located in the highly desirable Uplands neighbourhood of Nanaimo. This turn-key residence offers comfort, and functional living. This lakeside bare land strata is well run with the added bonus of the water being included in the strata fee. On the main level, you’ll find an open-concept living and dining area—perfect for entertaining or relaxing with family. The extensively renovated kitchen features quartz countertops and modern finishes, with direct access to a private, backyard oasis. This level also includes a 2-piece powder room, laundry room, and an attached garage for added functionality. Upstairs are three well-sized bedrooms and two full bathrooms, including a spacious primary suite complete with an updated 3-piece ensuite. Thoughtful upgrades throughout the home include triple-pane windows, a newer hot water tank, efficient heat pump, ample parking, and much more. Situated just minutes from North Nanaimo's top-rated schools, shopping centres, cafes, and restaurants, this home also offers quick access to the highway, making commuting around Nanaimo and other parts of Vancouver Island a breeze. Don't miss your chance to own a move-in ready home in one of Nanaimo’s most sought-after communities!. For more information, contact Travis Briggs at 250-713-5501 or travis@travisbriggs.ca (Measurements and data approximate; verify if important.) (id:39198)
Property Details
Interior
Features
Second level Floor
Ensuite
Primary Bedroom
22'1 x 13'5Bathroom
Bedroom
9'9 x 9'11Exterior
Parking
Garage spaces -
Garage type -
Total parking spaces 3
Condo Details
Inclusions
Property History
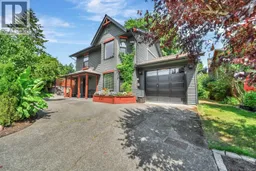 30
30
