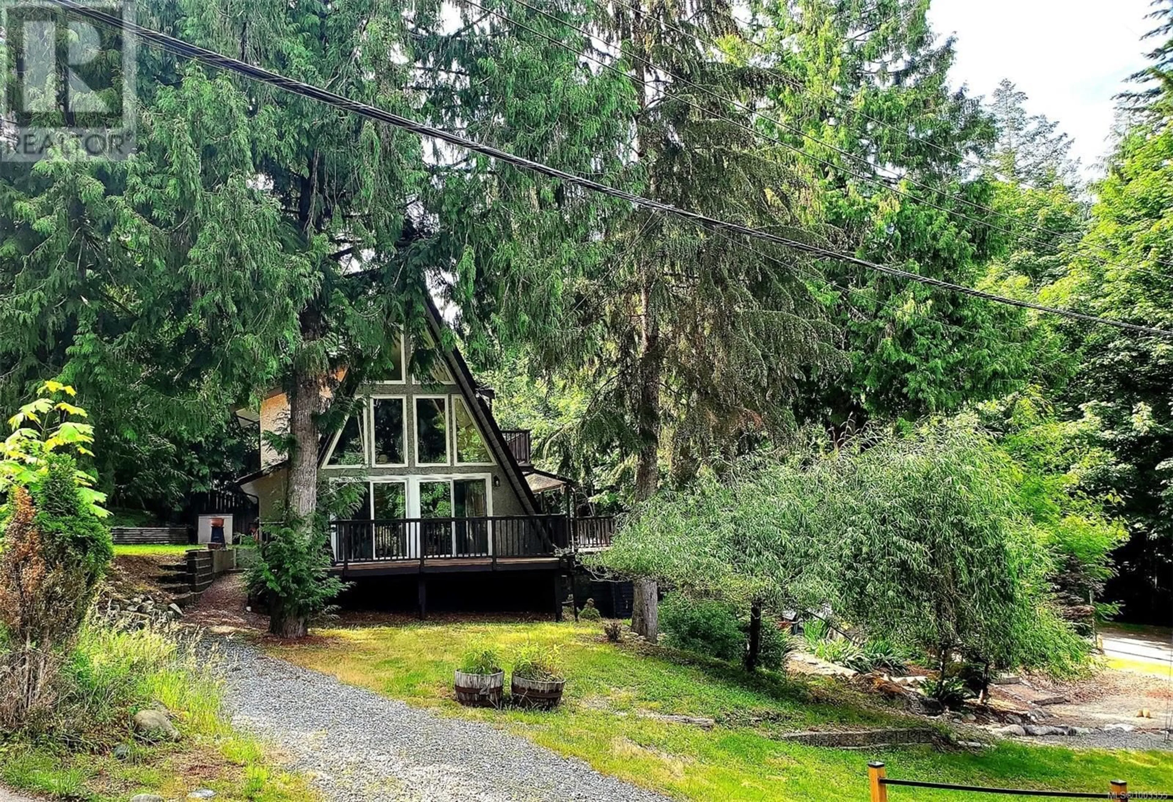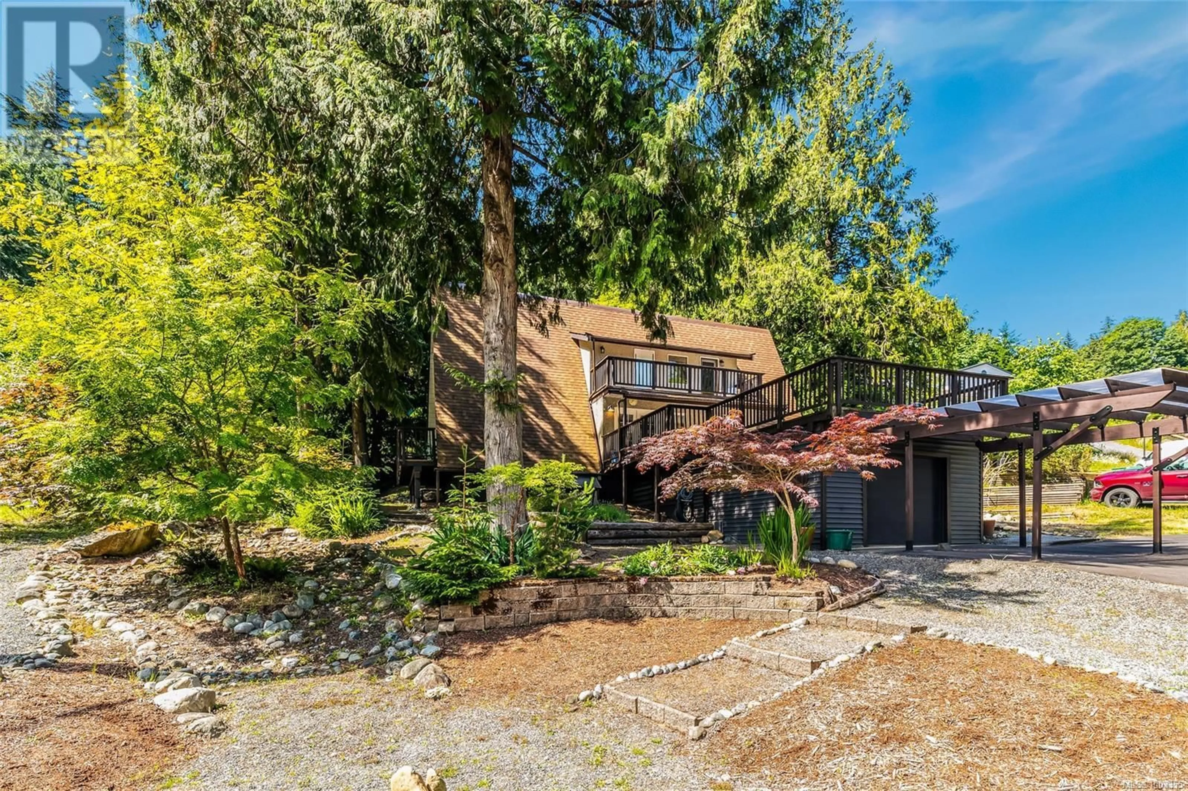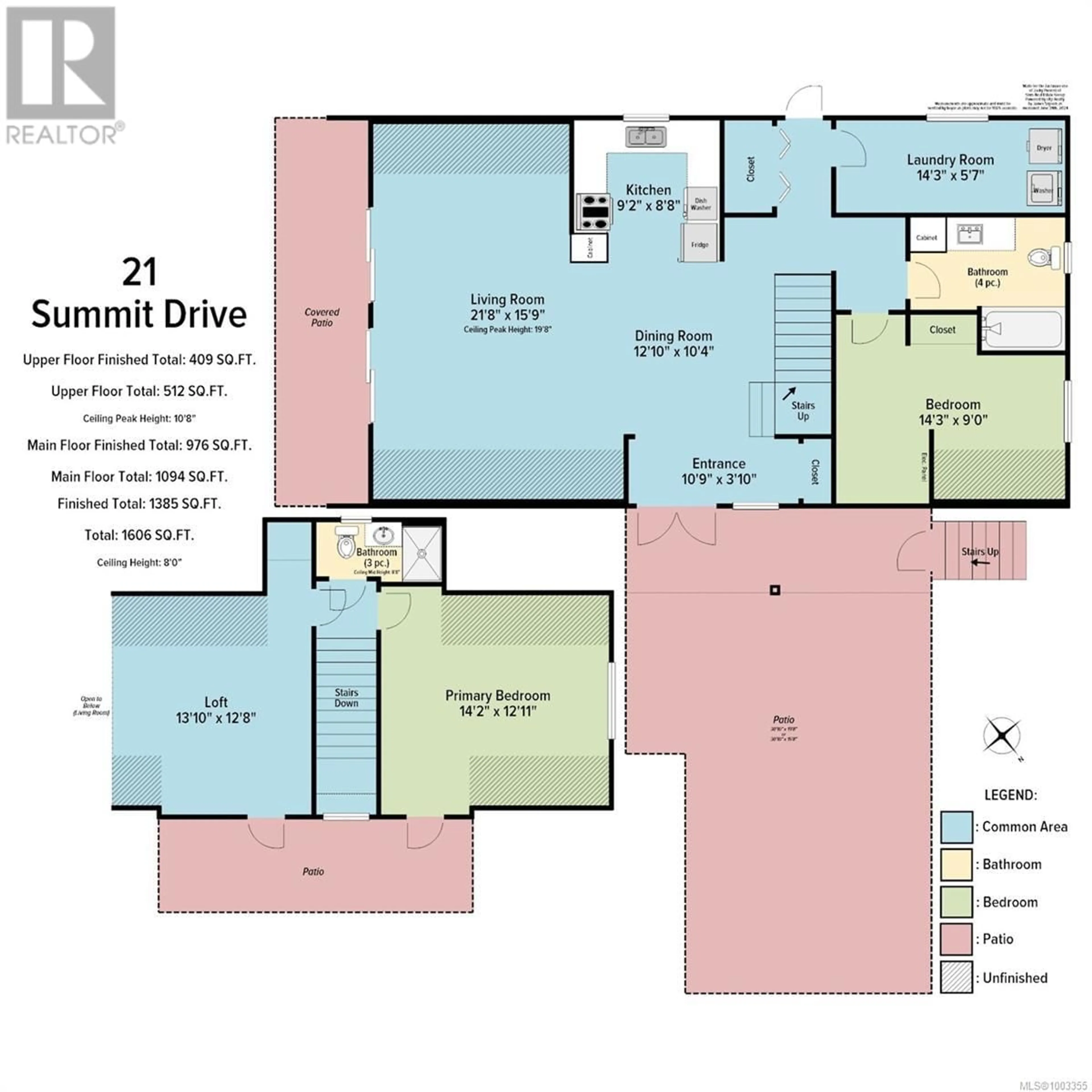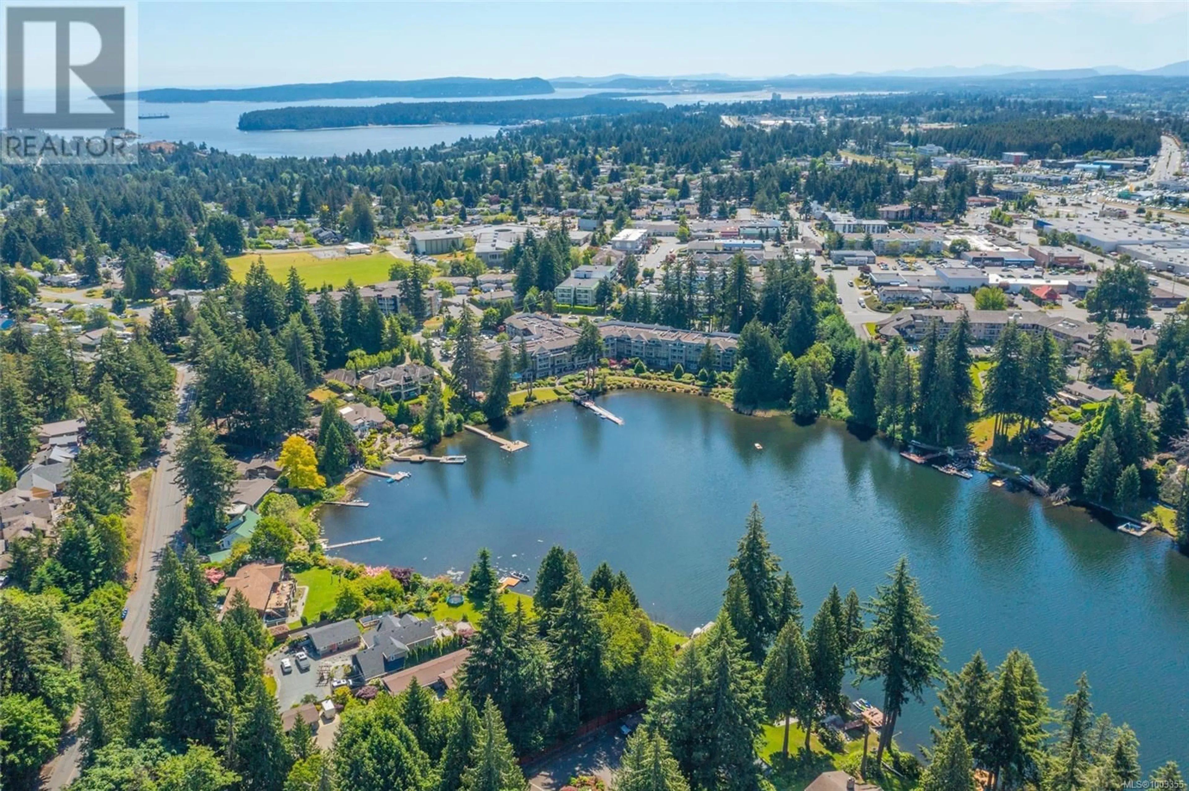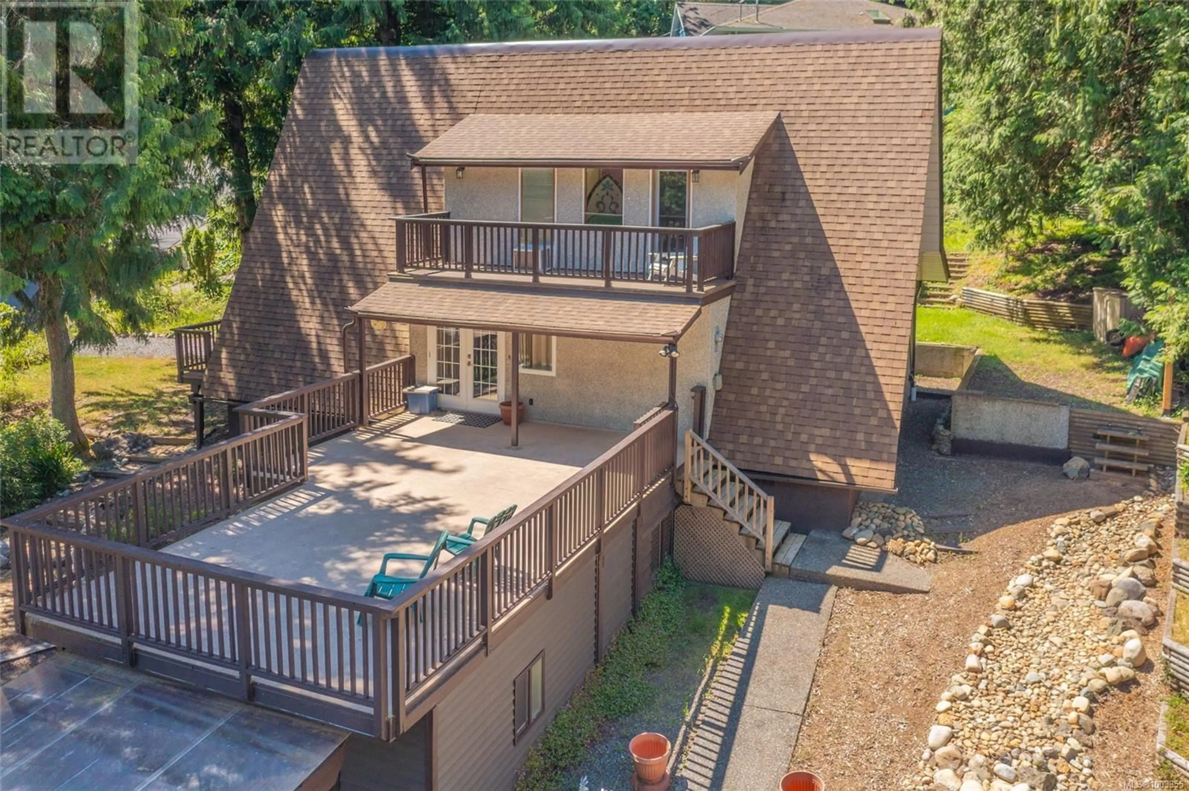21 SUMMIT DRIVE, Nanaimo, British Columbia V9T5R4
Contact us about this property
Highlights
Estimated ValueThis is the price Wahi expects this property to sell for.
The calculation is powered by our Instant Home Value Estimate, which uses current market and property price trends to estimate your home’s value with a 90% accuracy rate.Not available
Price/Sqft$338/sqft
Est. Mortgage$3,006/mo
Maintenance fees$185/mo
Tax Amount ()$4,164/yr
Days On Market2 days
Description
This charming A-frame residence in Long Lake Heights offers a blend of unique design and modern comfort. Set on a spacious 0.31-acre all useable lot, step inside to discover a main level entry leading to an inviting upper level, complete with a delightful loft. This property features 2 bedrooms, loft as a 3rd bed, and 2 remodelled bathrooms. The home boasts 3 expansive decks, perfect for entertaining & surrounded by nature. Parking is a breeze with ample space, including RV and boat parking on the side. Key features include a roof that's less than 10 years old, updated vinyl windows, a heat pump, a newer hot water tank, fresh paint, and numerous recent updates. The garage under the main deck is ideal for a workshop or additional storage. Enjoy the convenience of being close to trails, parks, Long Lake, transit, shopping, recreation, and all levels of schools. This property offers the perfect blend of privacy, charm, and accessibility. Measurements approximate, verify if important. (id:39198)
Property Details
Interior
Features
Main level Floor
Storage
10'8 x 15'0Bathroom
Bedroom
9'0 x 14'3Laundry room
5'7 x 14'3Exterior
Parking
Garage spaces -
Garage type -
Total parking spaces 4
Condo Details
Inclusions
Property History
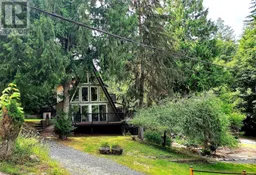 79
79
