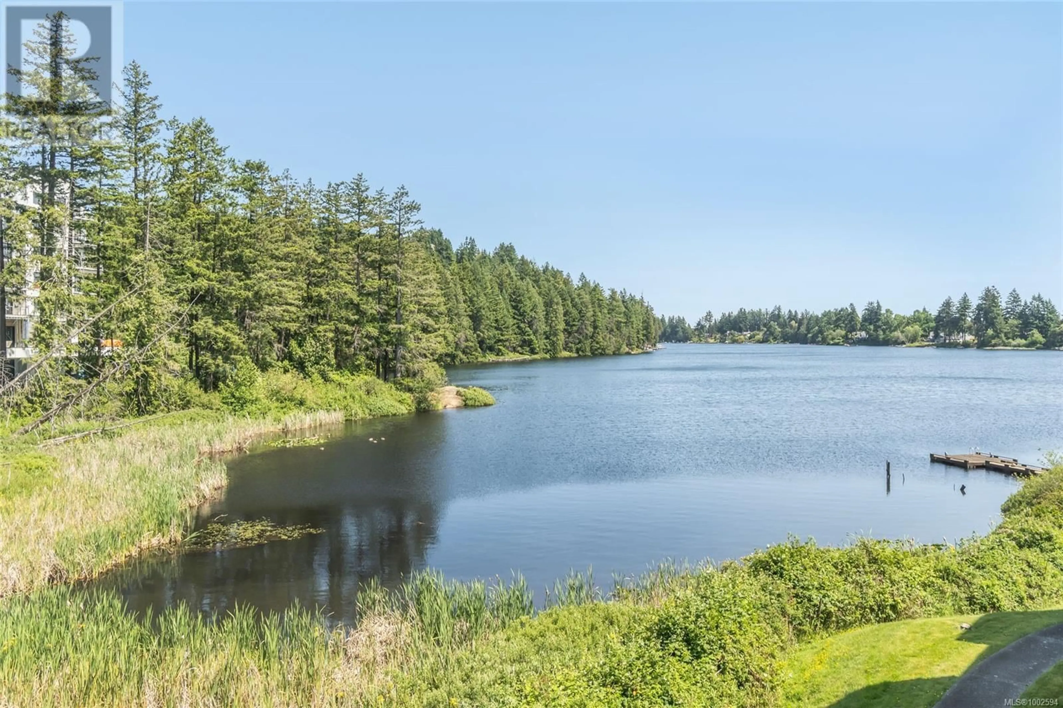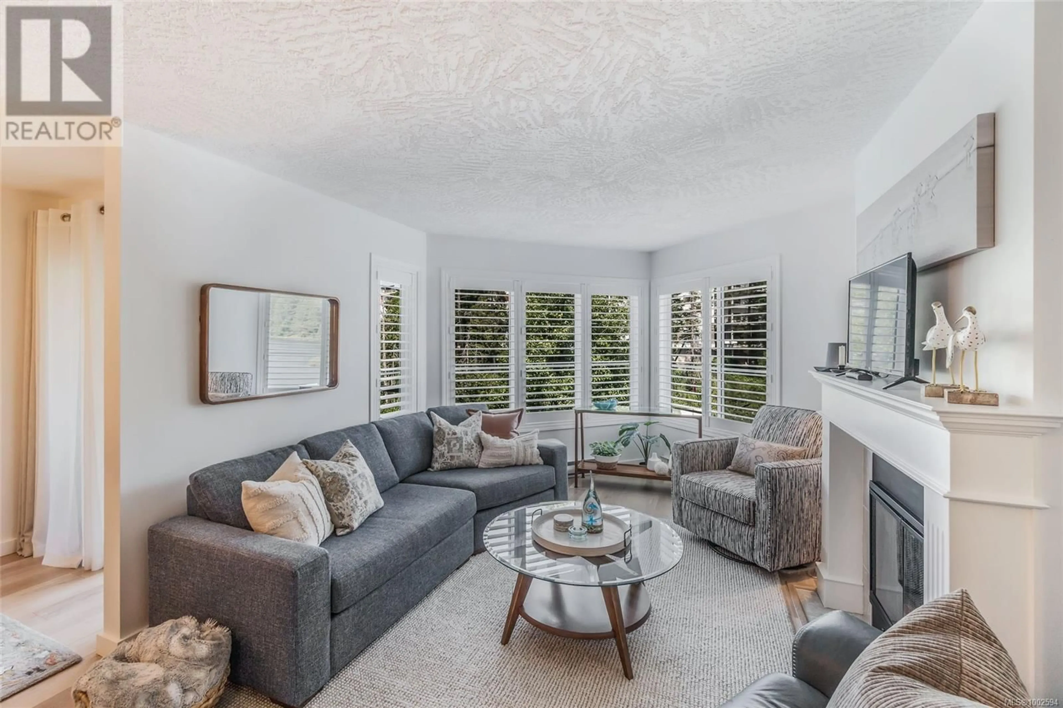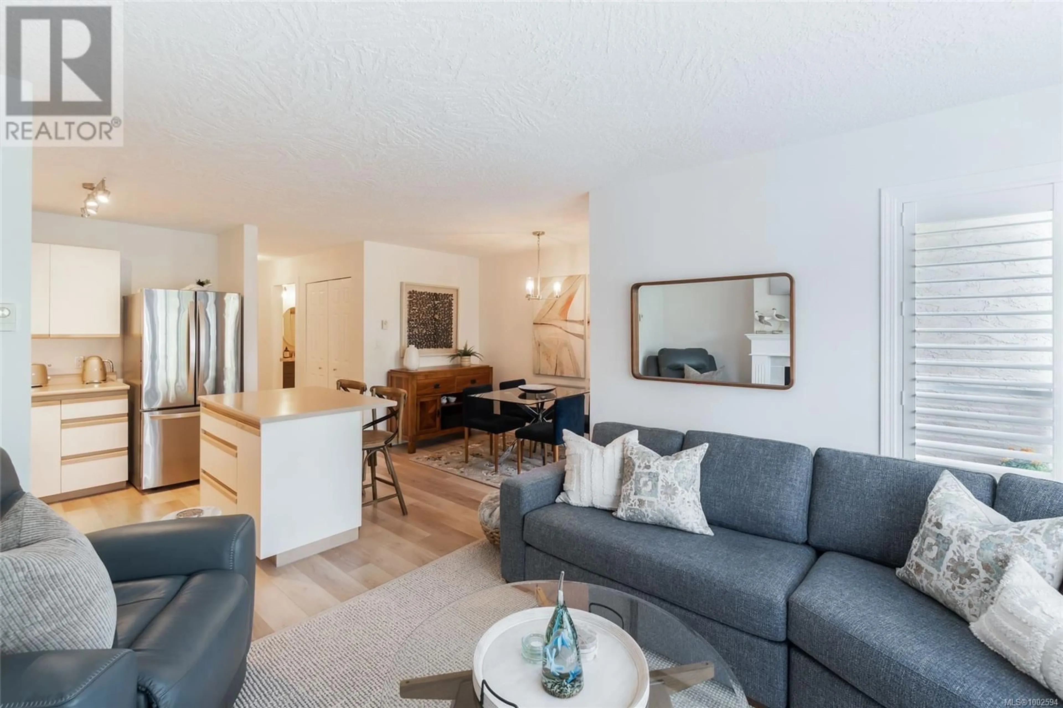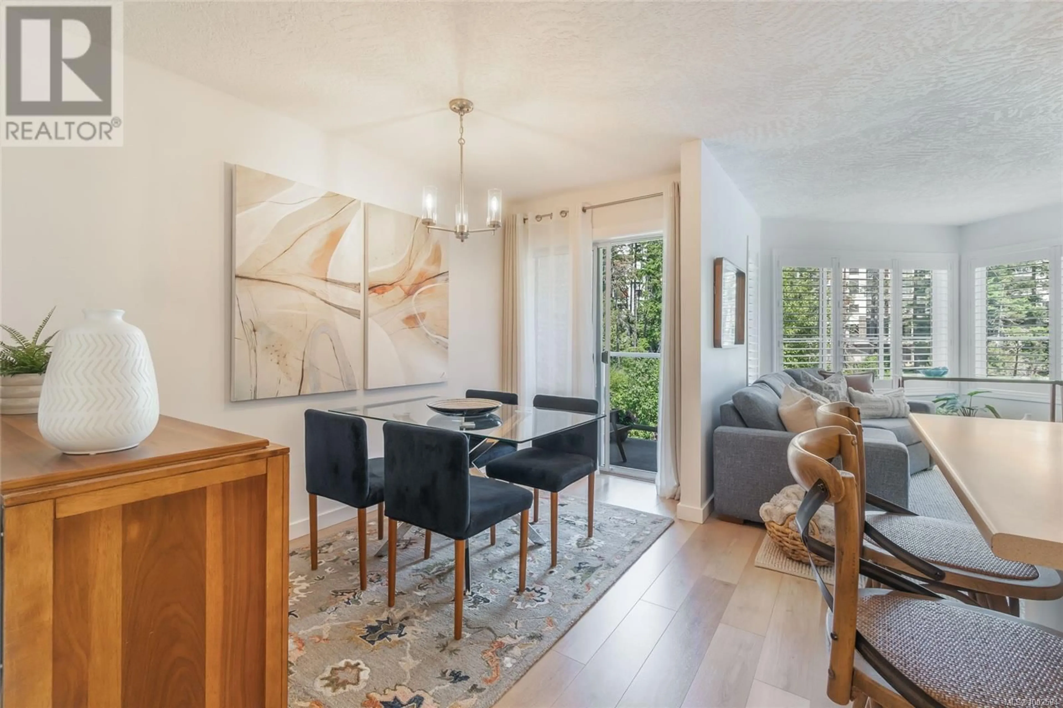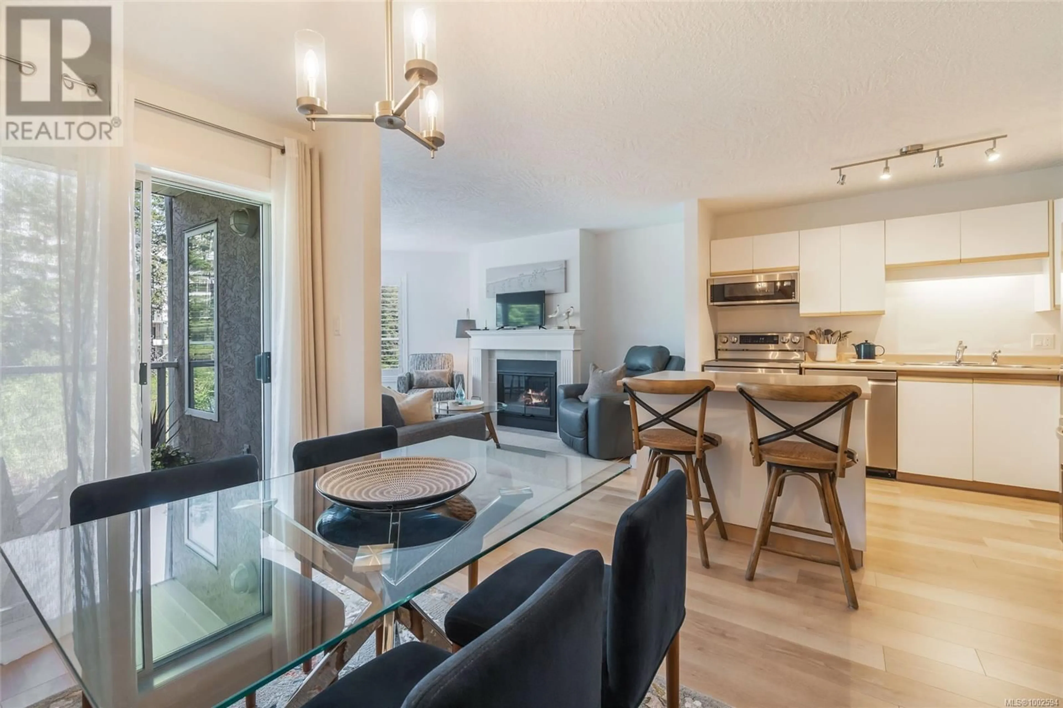314 - 4969 WILLS ROAD, Nanaimo, British Columbia V9T2K4
Contact us about this property
Highlights
Estimated valueThis is the price Wahi expects this property to sell for.
The calculation is powered by our Instant Home Value Estimate, which uses current market and property price trends to estimate your home’s value with a 90% accuracy rate.Not available
Price/Sqft$463/sqft
Monthly cost
Open Calculator
Description
Welcome to this beautifully updated 2 bedroom, 2 bathroom 922 sq ft condo in the highly sought-after Lakeside Villas, where natural light floods the open-concept living spaces. The kitchen boasts an abundance of cabinetry, a central island with eating bar, and stainless steel appliances—perfect for both everyday living and entertaining. The spacious living room offers a cozy gas fireplace, wall-to-wall windows with California shutters, and views of Long Lake. The dining area opens to a deck surrounded by natural beauty and views. Along with a 2nd bedroom the large primary boasts his-and-her closets and a 3-pce en-suite. Additional highlights include wide plank laminate, plush bedroom carpet, neutral colours, 3-pce main bath, in unit laundry with high end w/d and a bonus in unit storage area. This 55+ pet-friendly (no size restriction) building includes a boat rack and a private dock, all just steps to shopping, parks, and transit. Sizes approx.; verify if important. (id:39198)
Property Details
Interior
Features
Main level Floor
Ensuite
Bathroom
Storage
3'5 x 3'5Laundry room
3'0 x 4'9Exterior
Parking
Garage spaces -
Garage type -
Total parking spaces 1
Condo Details
Inclusions
Property History
 24
24
