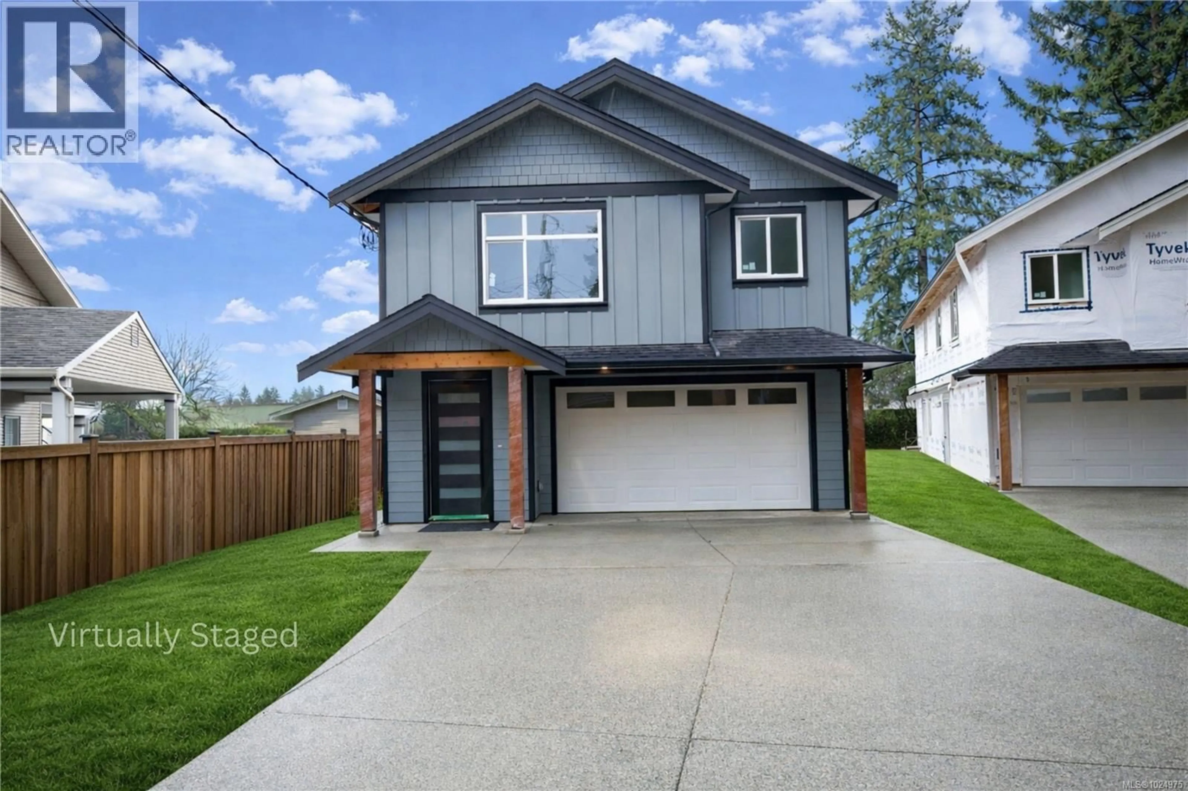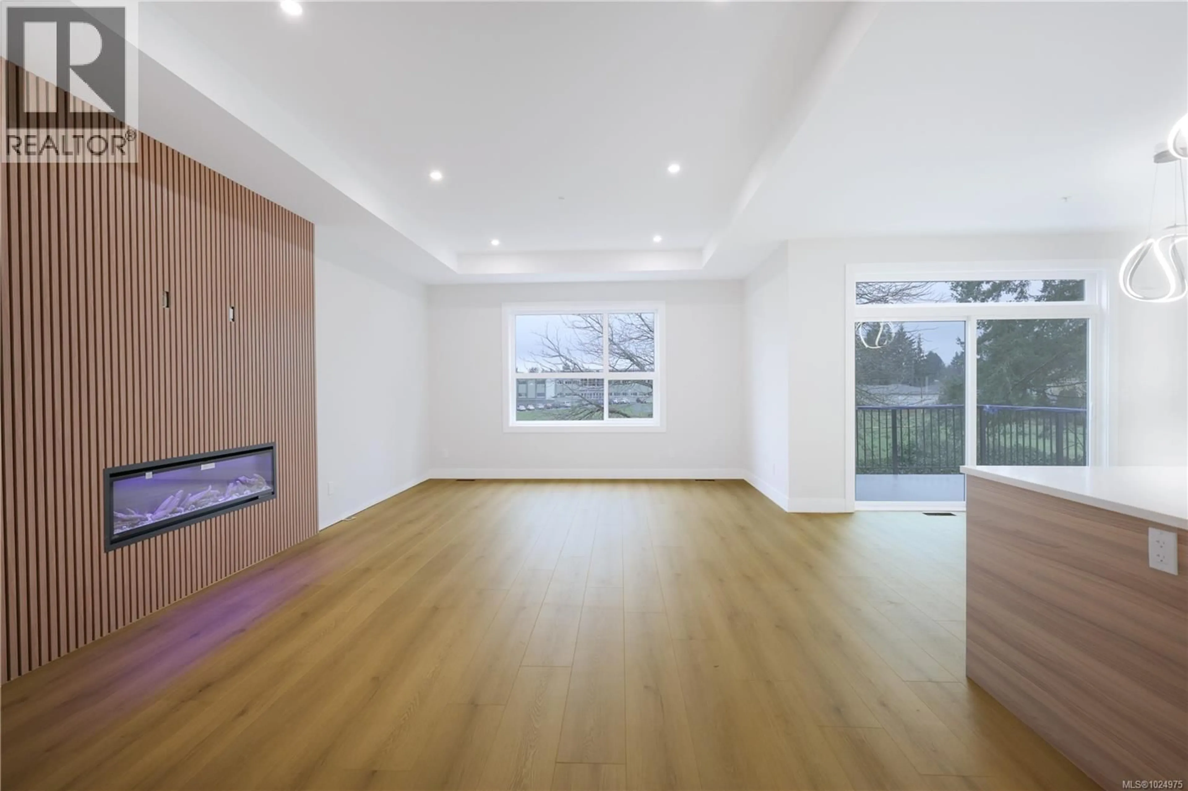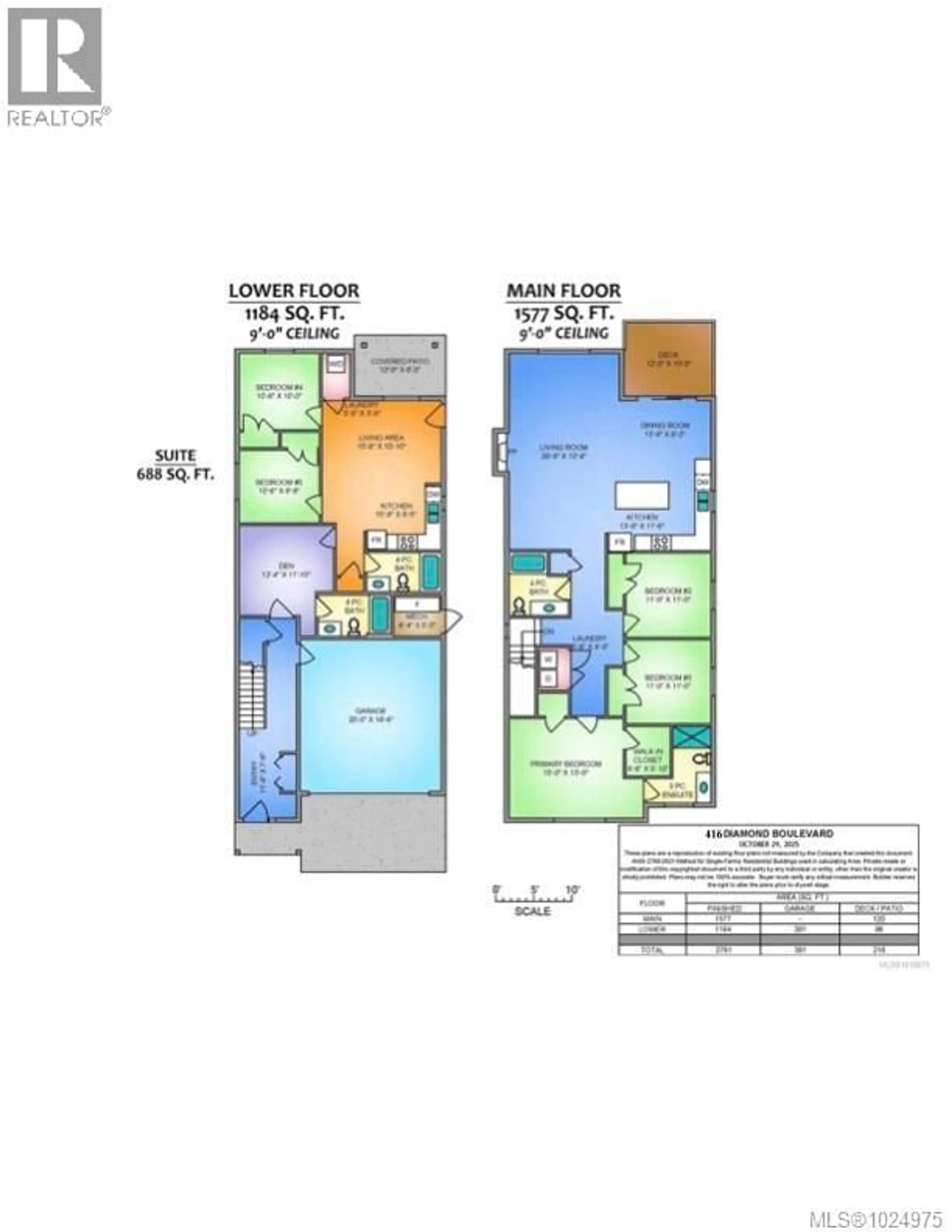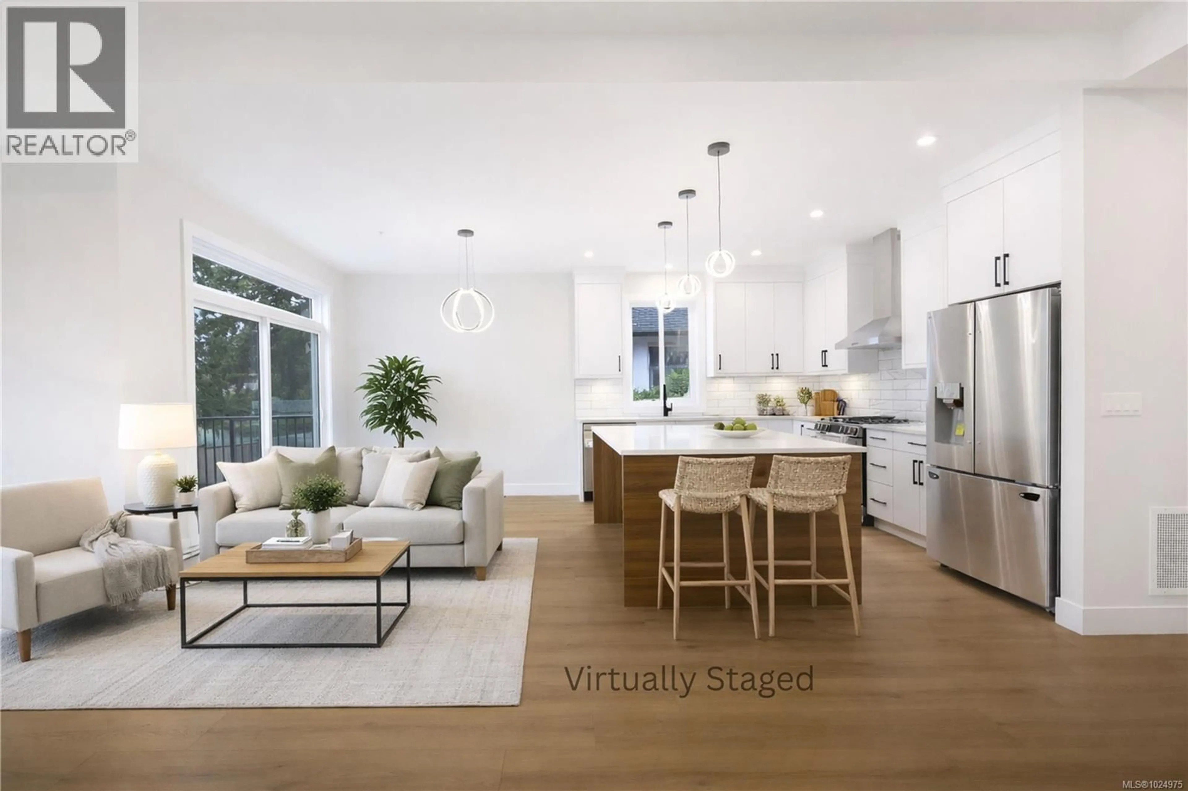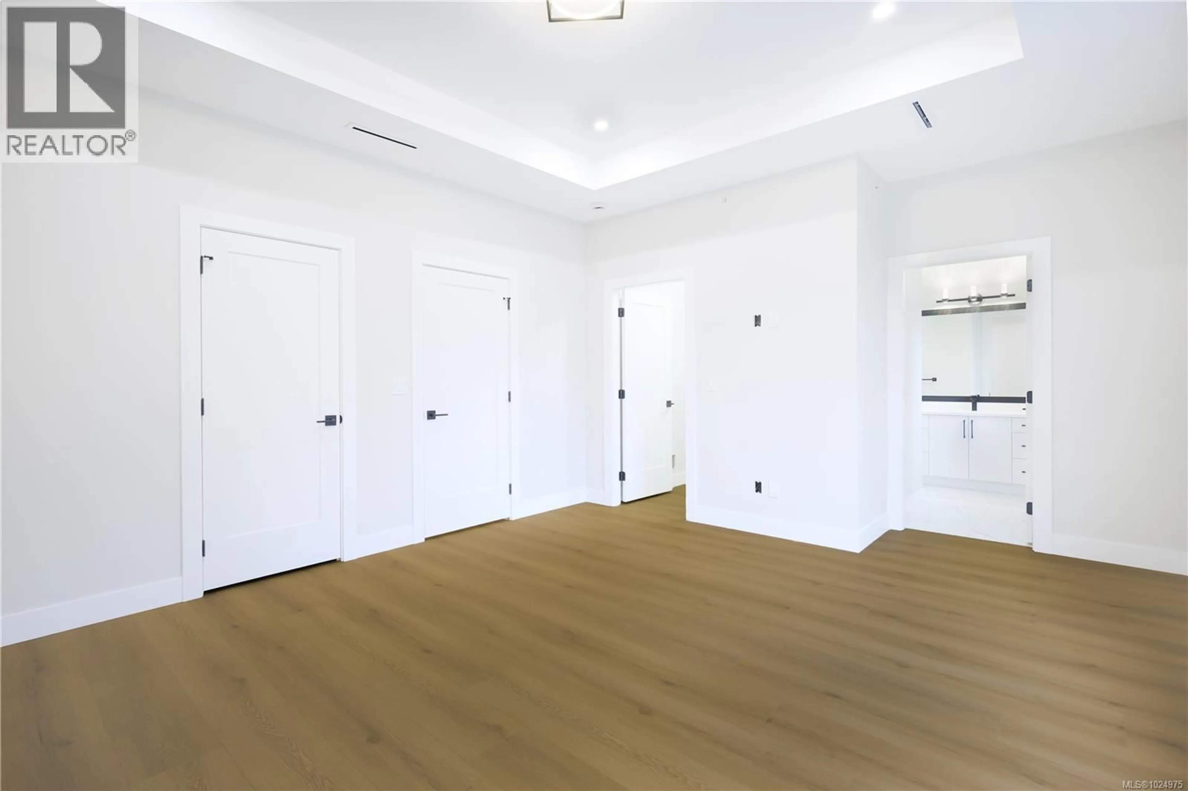416 DIAMOND BOULEVARD, Nanaimo, British Columbia V9T2R7
Contact us about this property
Highlights
Estimated valueThis is the price Wahi expects this property to sell for.
The calculation is powered by our Instant Home Value Estimate, which uses current market and property price trends to estimate your home’s value with a 90% accuracy rate.Not available
Price/Sqft$391/sqft
Monthly cost
Open Calculator
Description
Brand New Home in popular Uplands. Here is a rare opportunity to own this 5-bedroom + Den home situated on a large 6000 sqft lot & located in a mature neighbourhood, backing onto the fields of Wellington High School. This large, 2761 sqft home features a 2-bedroom suite plus an additional bedroom & full bathroom on the lower level for use of the upstairs occupants. The upstairs features 3 bedrooms, laundry room & large great room with views over green space and is partially treed for privacy. No expense has been spared including forced air heating with air conditioning, quartz counter tops, custom milled kitchen, laminate wood flooring, full Appliance package and much more. This home is now finished & ready for immediate occupancy. All measurements are approximate & should be verified. (id:39198)
Property Details
Interior
Features
Lower level Floor
Kitchen
8'5 x 15'8Living room
10'10 x 15'8Bathroom
Den
11'10 x 12'4Exterior
Parking
Garage spaces -
Garage type -
Total parking spaces 3
Property History
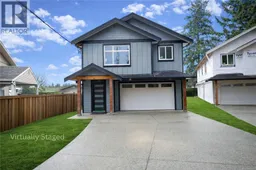 50
50
