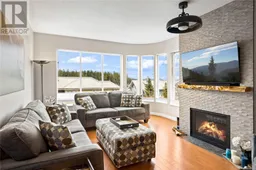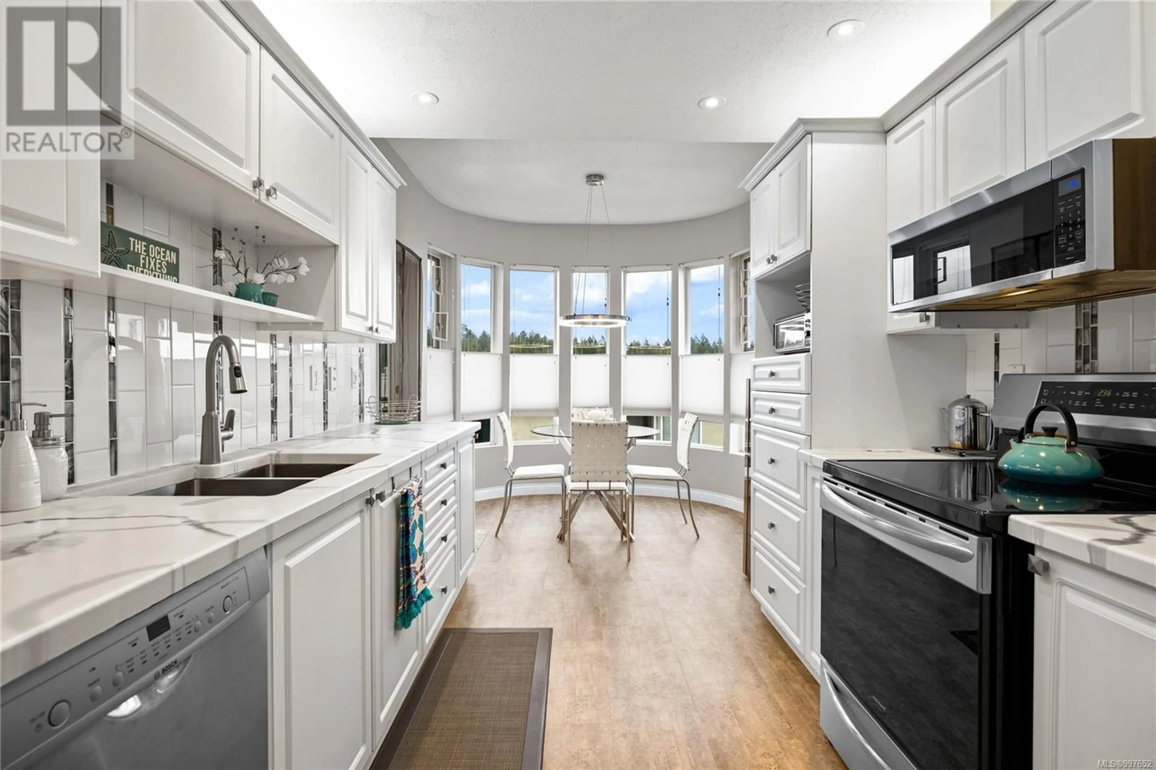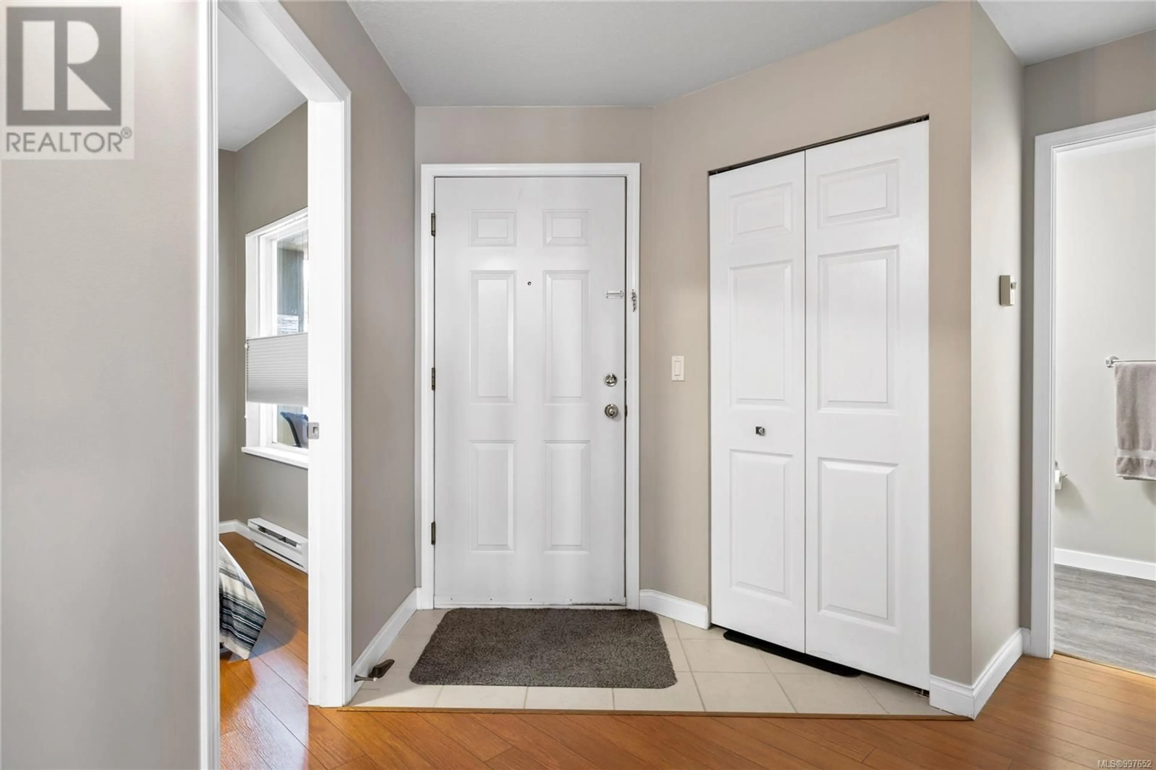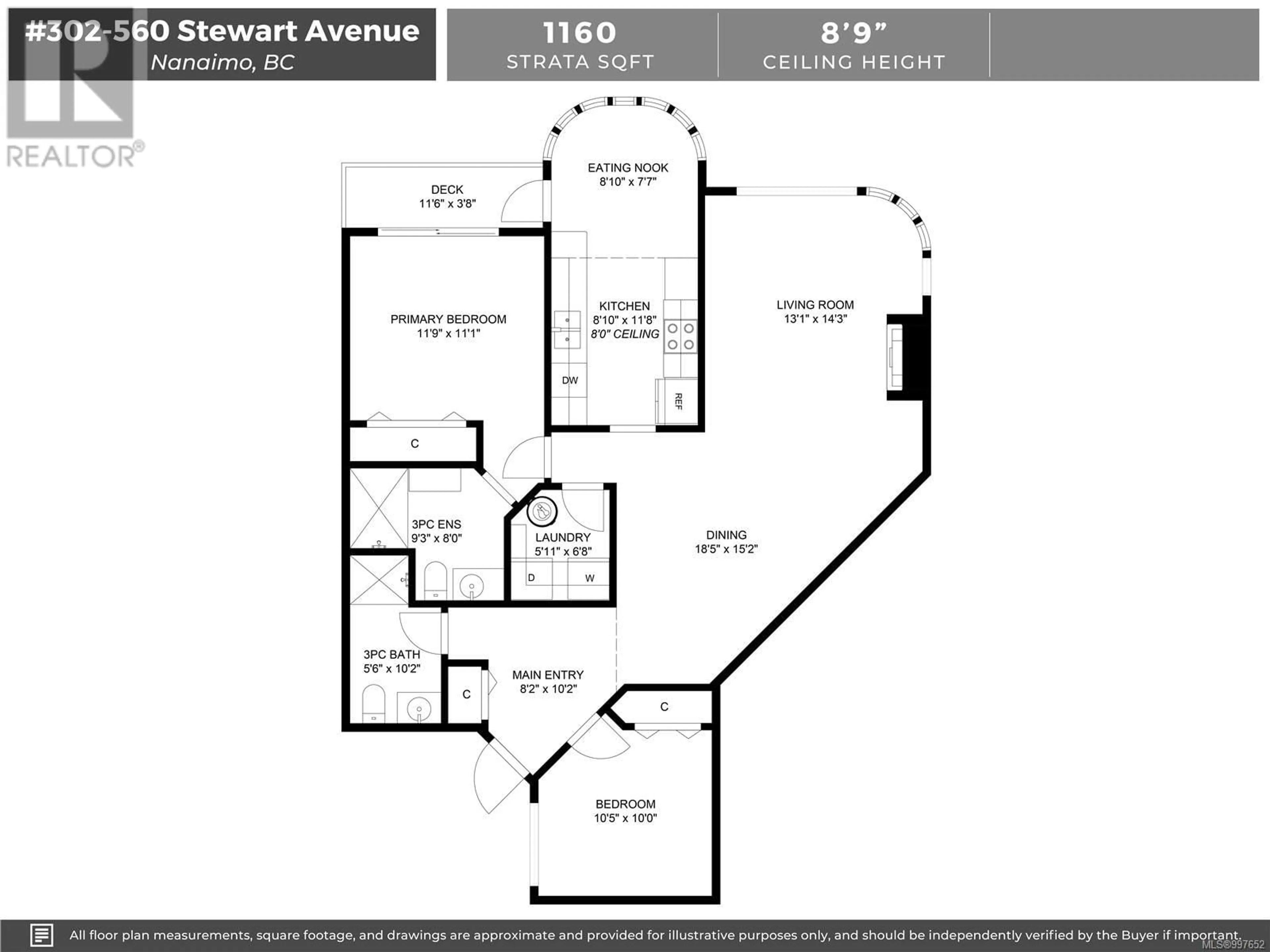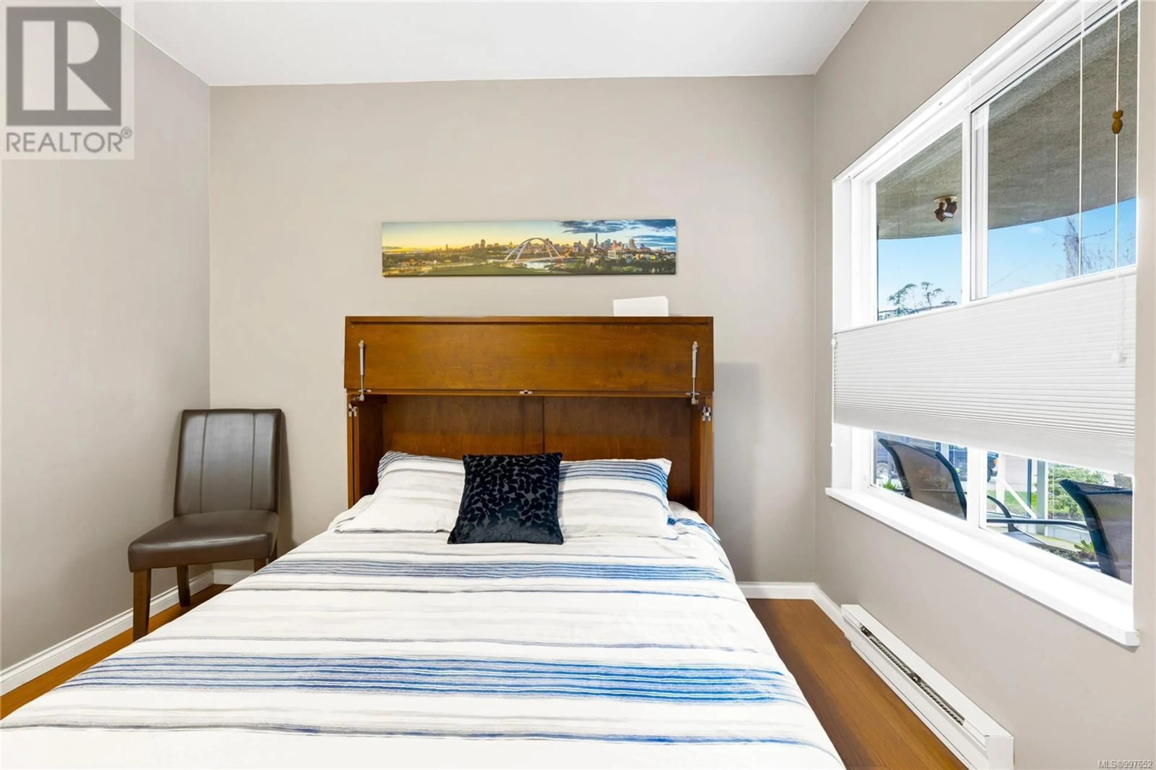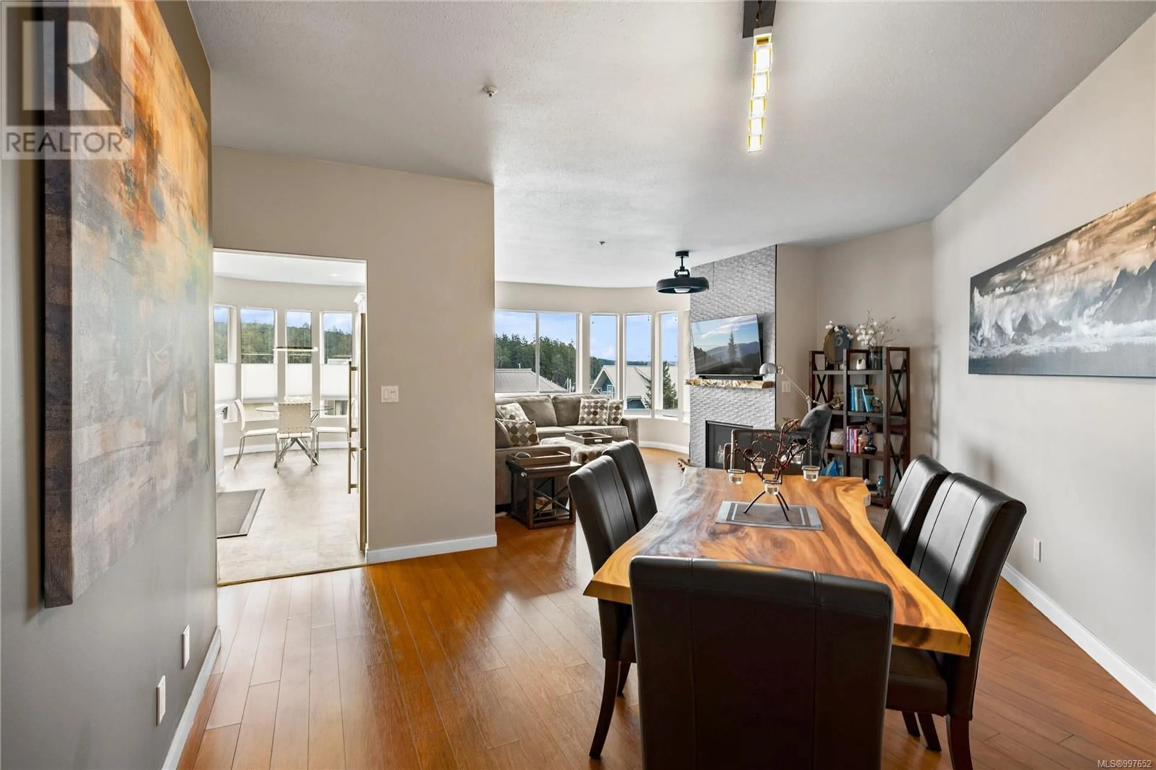302 - 560 STEWART AVENUE, Nanaimo, British Columbia V9S5T5
Contact us about this property
Highlights
Estimated ValueThis is the price Wahi expects this property to sell for.
The calculation is powered by our Instant Home Value Estimate, which uses current market and property price trends to estimate your home’s value with a 90% accuracy rate.Not available
Price/Sqft$489/sqft
Est. Mortgage$2,439/mo
Maintenance fees$491/mo
Tax Amount ()$3,156/yr
Days On Market1 day
Description
This beautifully updated 2-bedroom, 2-bathroom condo offers 1,160 sq. ft. of bright, well-appointed living space in Channel View—one of Nanaimo’s most sought-after strata complexes. With a functional layout and stylish updates throughout, this home is an excellent choice for both homeowners and investors. The modern kitchen is equipped with stainless steel appliances, including an induction range, along with updated countertops that create a sleek and efficient space for cooking and hosting. The open-concept living and dining area is filled with natural light thanks to large windows, creating a warm and inviting ambiance. From the comfort of your living room, you can take in peekaboo ocean views—adding a tranquil, coastal charm to everyday life. The spacious primary bedroom includes a private ensuite, while the second bedroom offers flexibility for guests, a home office, or additional storage. The home is part of a well-managed strata, offering low-maintenance living and peace of mind. Residents enjoy a strong sense of community, making Channel View a welcoming and connected place to call home. Perfectly located just a short stroll from the Nanaimo Seawall and the heart of downtown, you’ll have quick access to scenic walking paths, cafes, restaurants, and boutique shopping. Whether you’re seeking a quiet haven or a lively urban lifestyle, this location has something for everyone. Homes in this building don’t come up often—don’t miss your chance to own in this exceptional community. Contact Chris Carter or Kate Loginova with Royal LePage Nanaimo Realty, or connect with your REALTOR® to schedule a private showing today! (id:39198)
Property Details
Interior
Features
Main level Floor
Primary Bedroom
11'1 x 11'9Living room
14'3 x 13'1Laundry room
6'8 x 5'11Kitchen
11'8 x 8'10Exterior
Parking
Garage spaces -
Garage type -
Total parking spaces 1
Condo Details
Inclusions
Property History
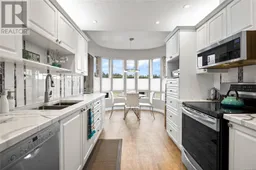 38
38