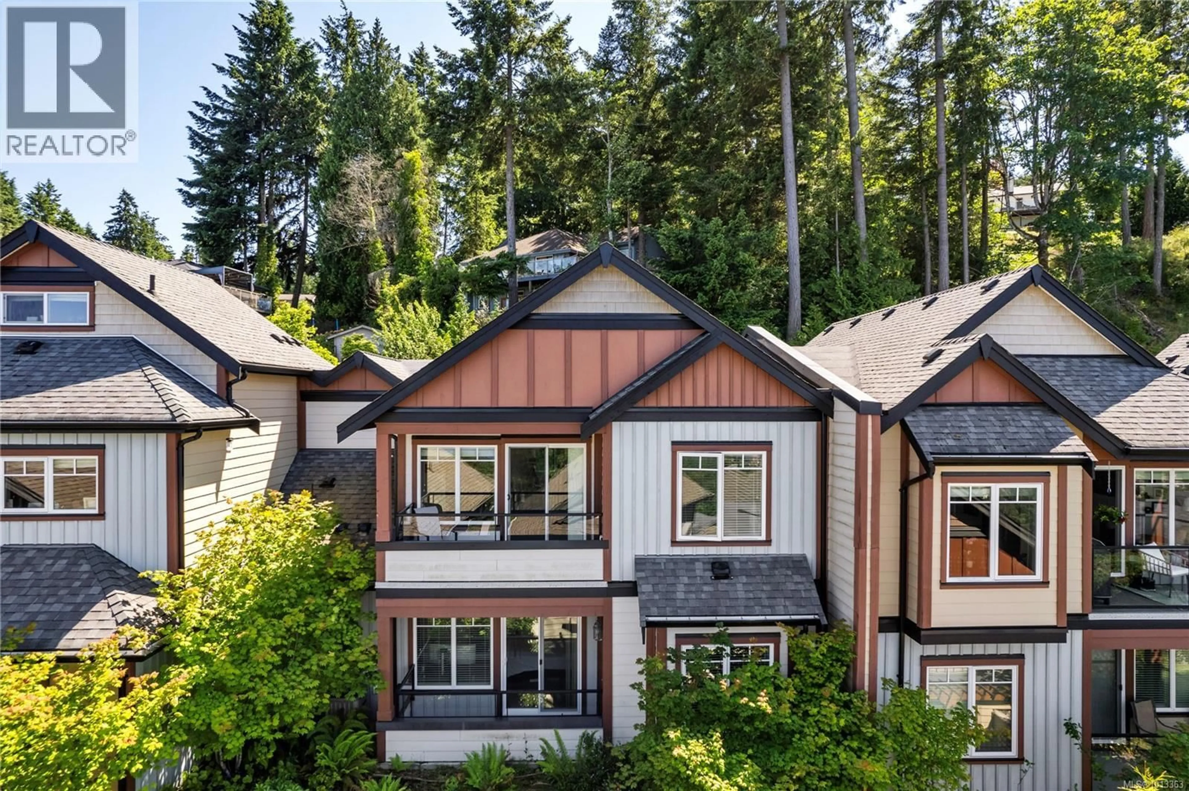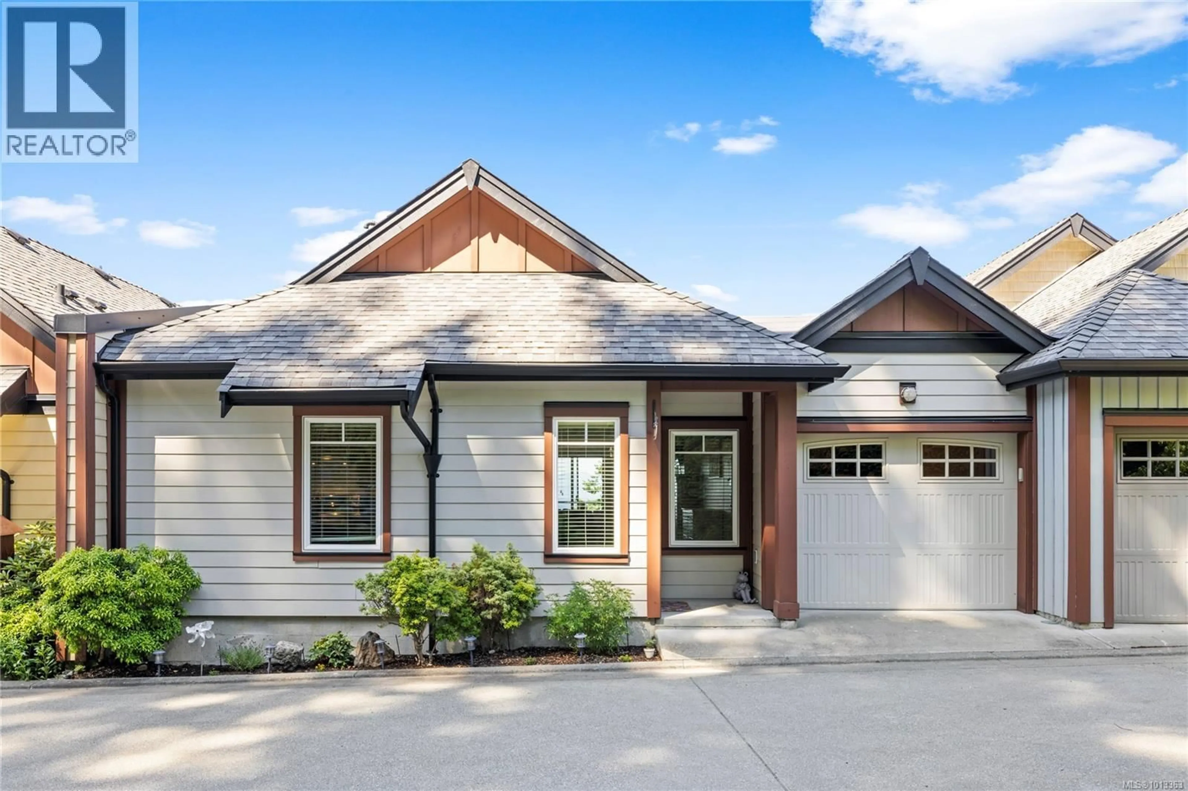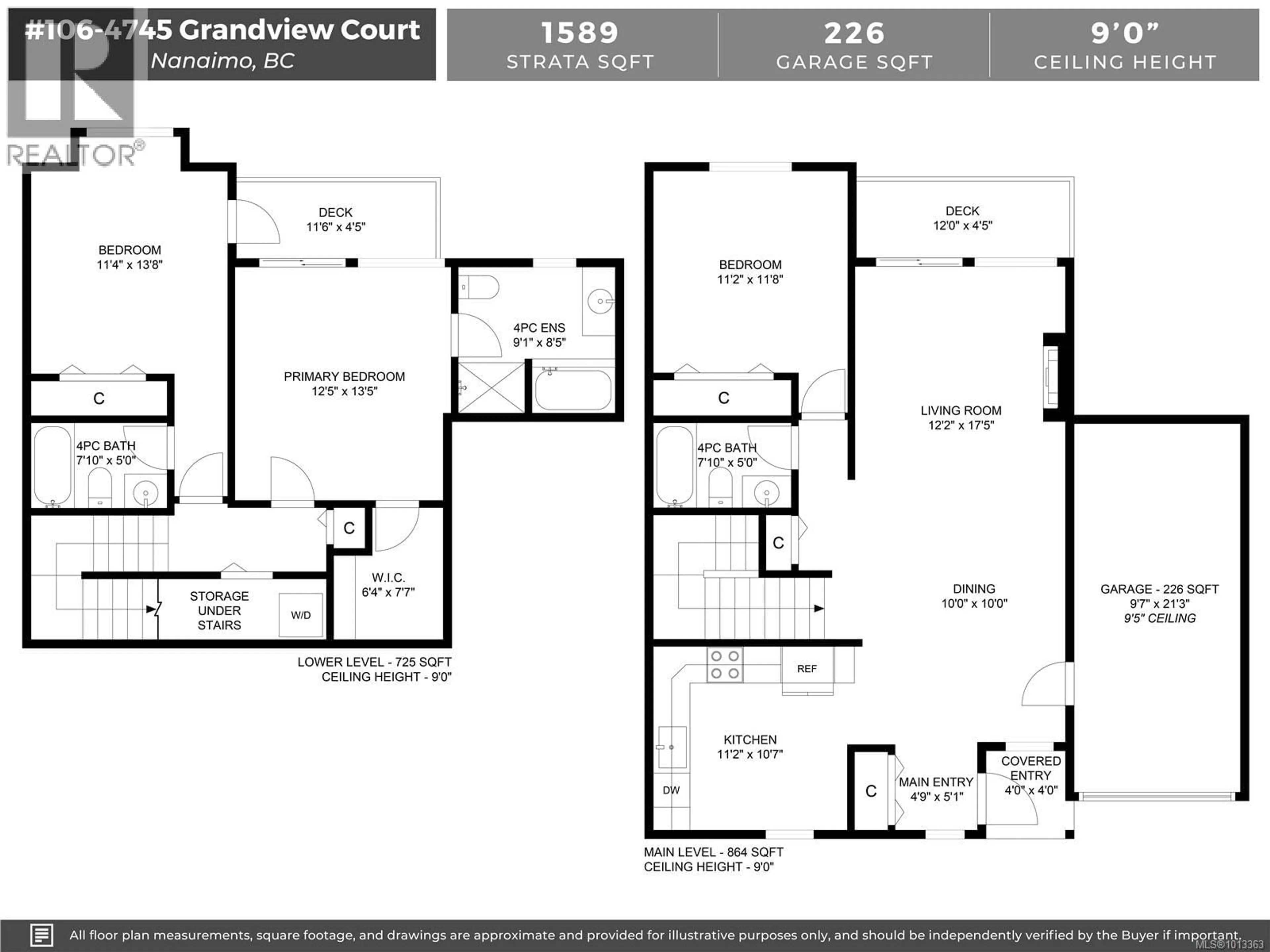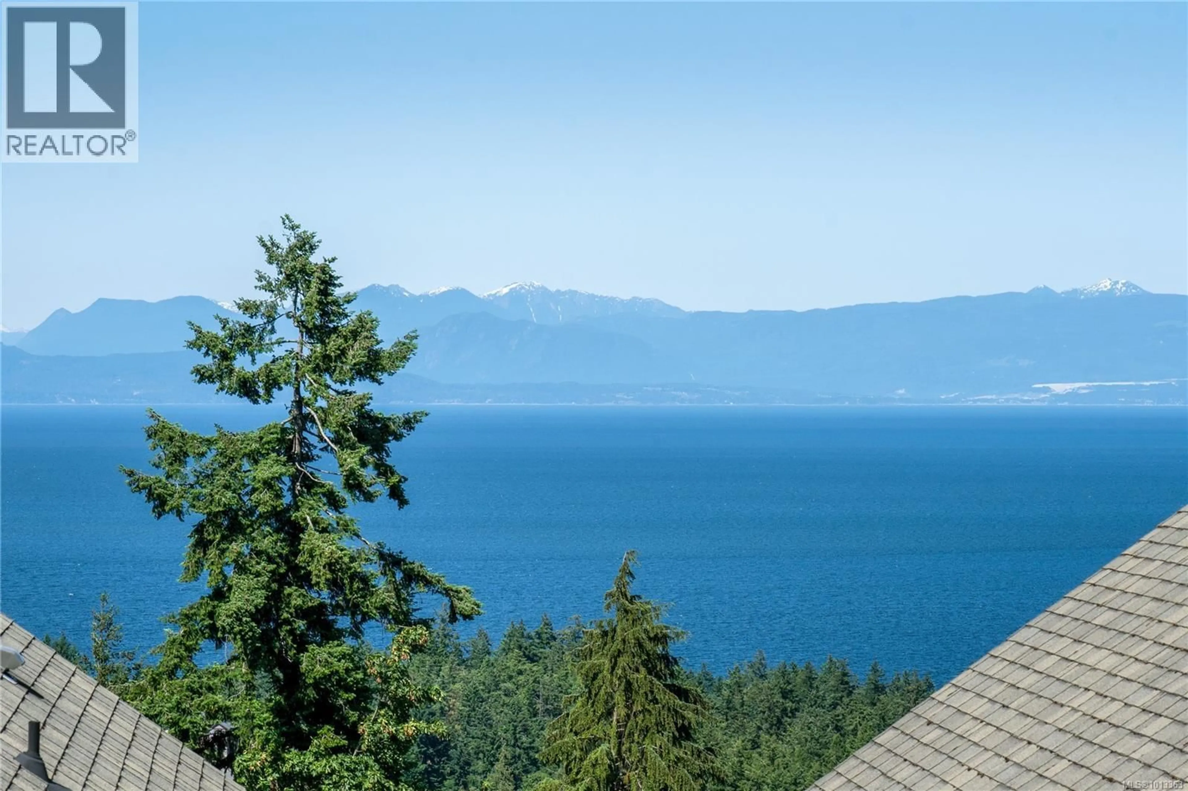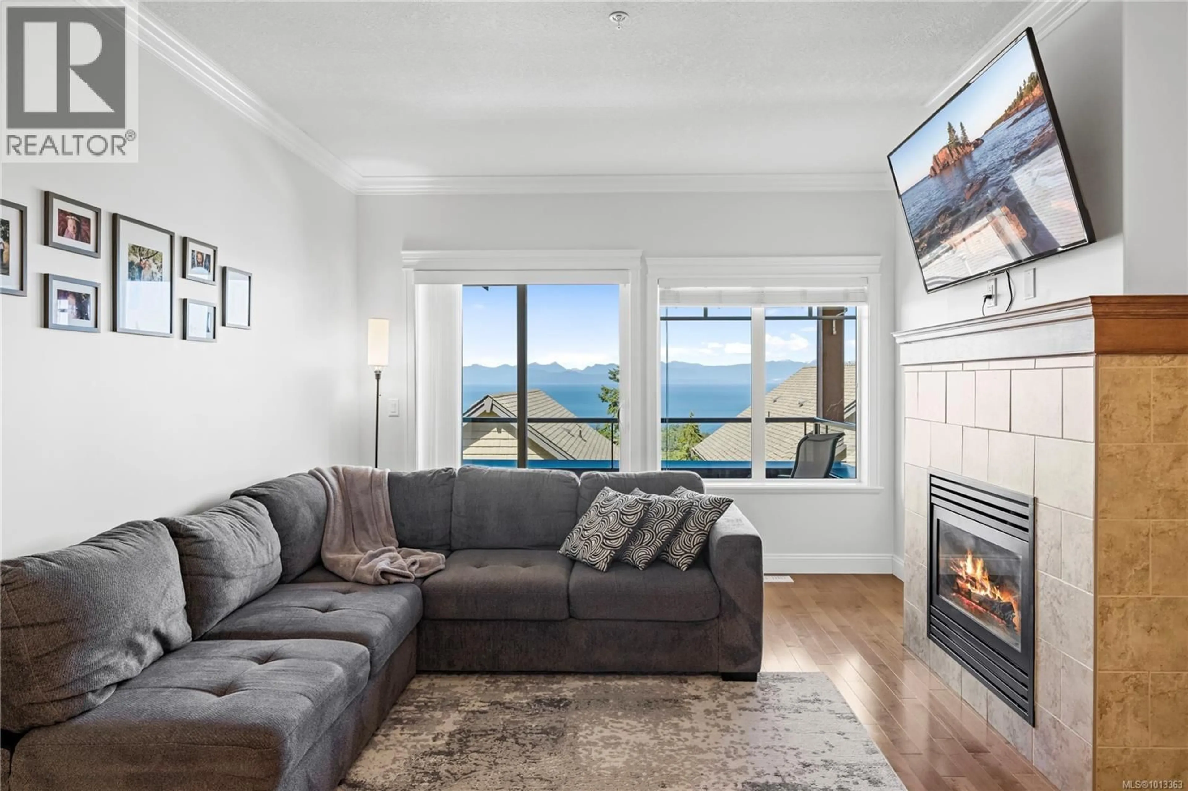106 - 4745 GRANDVIEW COURT, Nanaimo, British Columbia V9T0C1
Contact us about this property
Highlights
Estimated valueThis is the price Wahi expects this property to sell for.
The calculation is powered by our Instant Home Value Estimate, which uses current market and property price trends to estimate your home’s value with a 90% accuracy rate.Not available
Price/Sqft$385/sqft
Monthly cost
Open Calculator
Description
Experience elevated coastal living in this beautifully finished North Nanaimo townhome with sweeping ocean and mountain views. This 3 bed, 3 bath residence features a desirable main-level entry and an open-concept layout with hardwood floors, 9’ ceilings, and a cozy gas fireplace. The chef-inspired kitchen includes quartz counters, stainless steel appliances, and soft-close cabinetry. Enjoy two ocean-facing balconies, one with a gas BBQ hookup. The layout offers one bedroom and full bath on the main, plus two bedrooms with ensuites and laundry below. Additional features include a heat pump, gas forced-air heat, Low E windows, soundproofing, and a built-in vacuum. Complete with a single-car garage and an additional outdoor stall, this pet- and rental-friendly home is close to beaches, parks, shopping, and excellent schools—ideal for those seeking comfort, quality, and a true West Coast lifestyle. (id:39198)
Property Details
Interior
Features
Lower level Floor
Bedroom
13'8 x 11'4Bathroom
5'0 x 7'10Bathroom
8'5 x 9'1Primary Bedroom
13'5 x 12'5Exterior
Parking
Garage spaces -
Garage type -
Total parking spaces 2
Condo Details
Inclusions
Property History
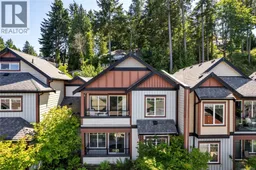 52
52
