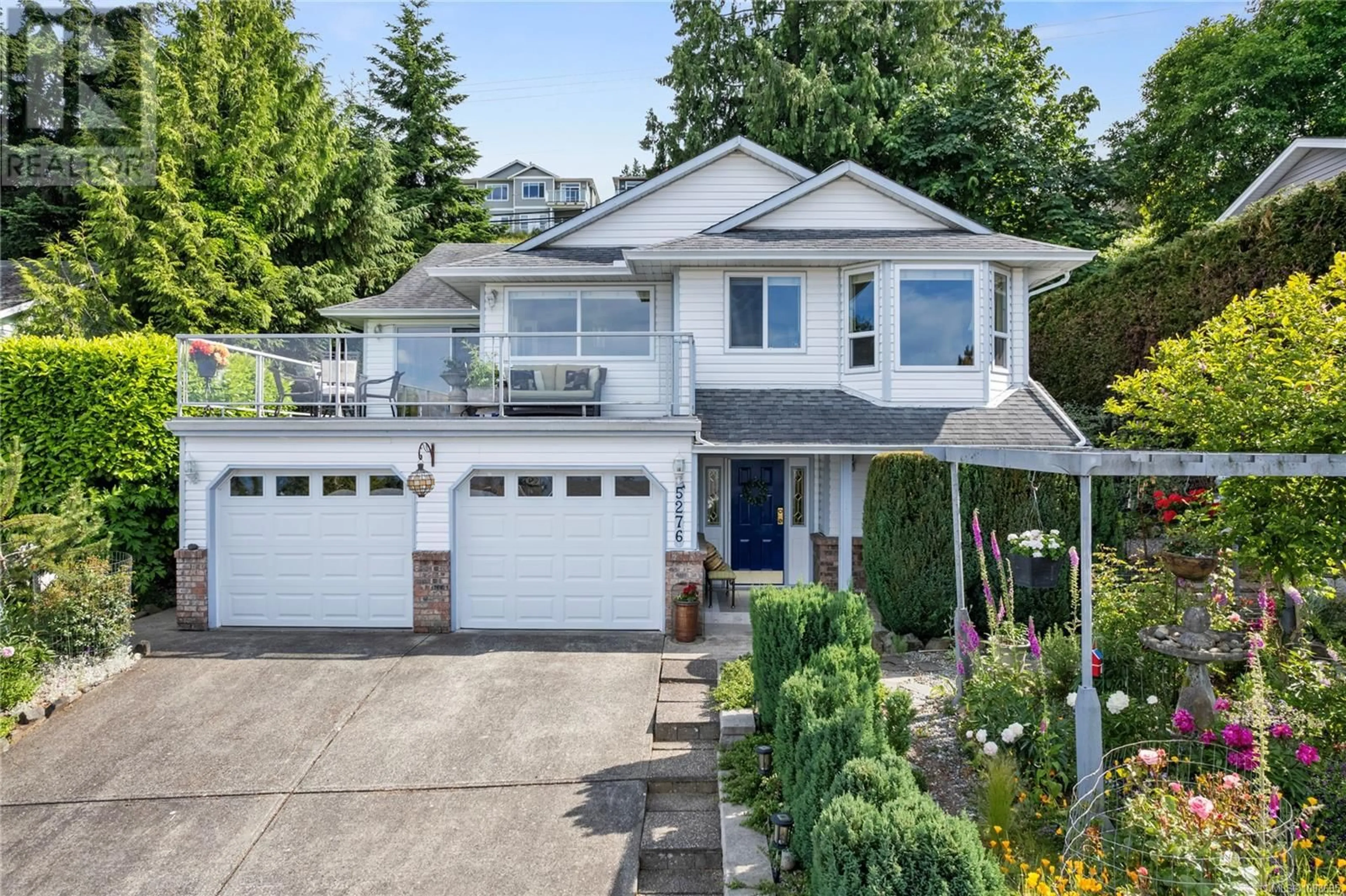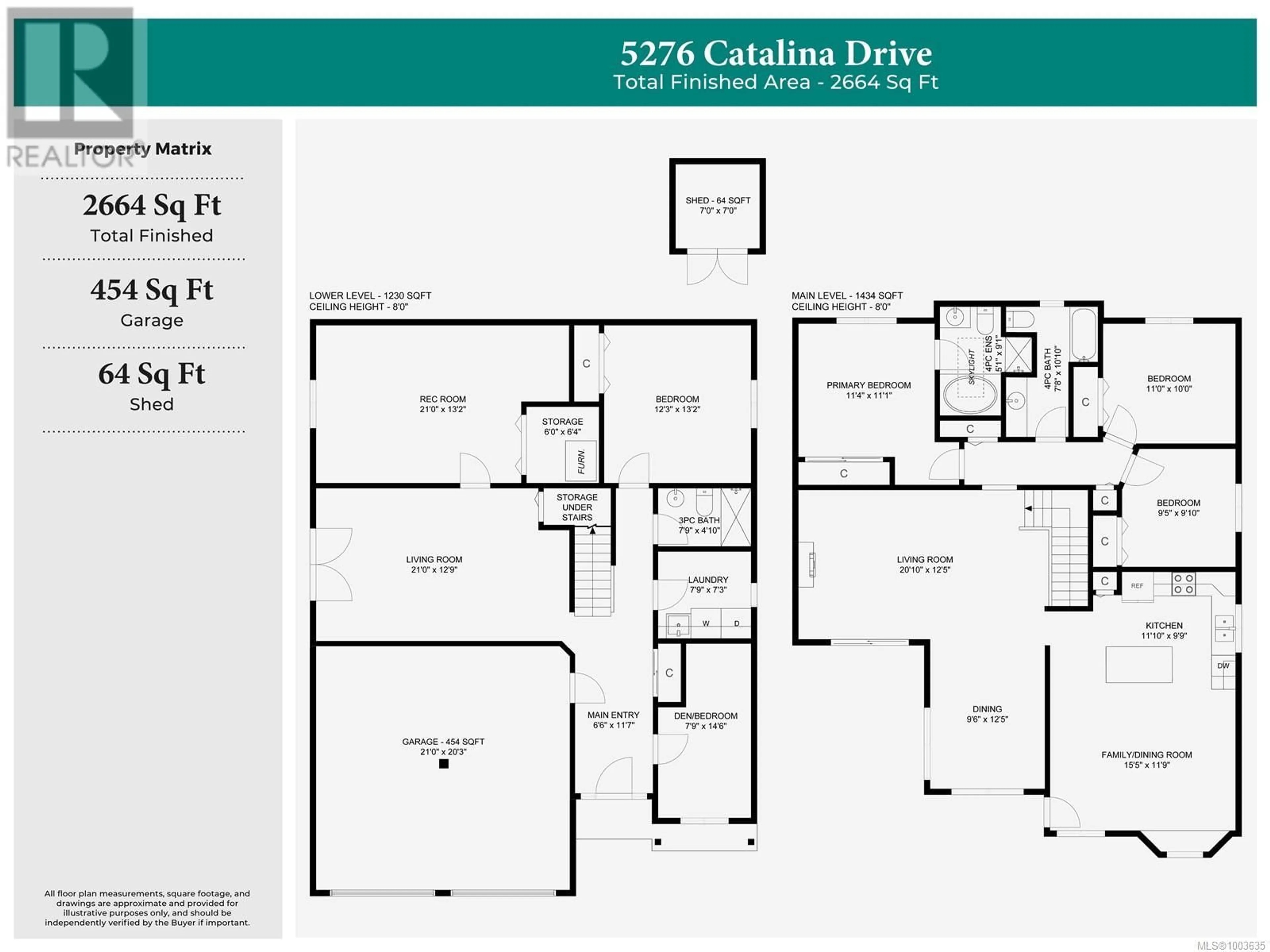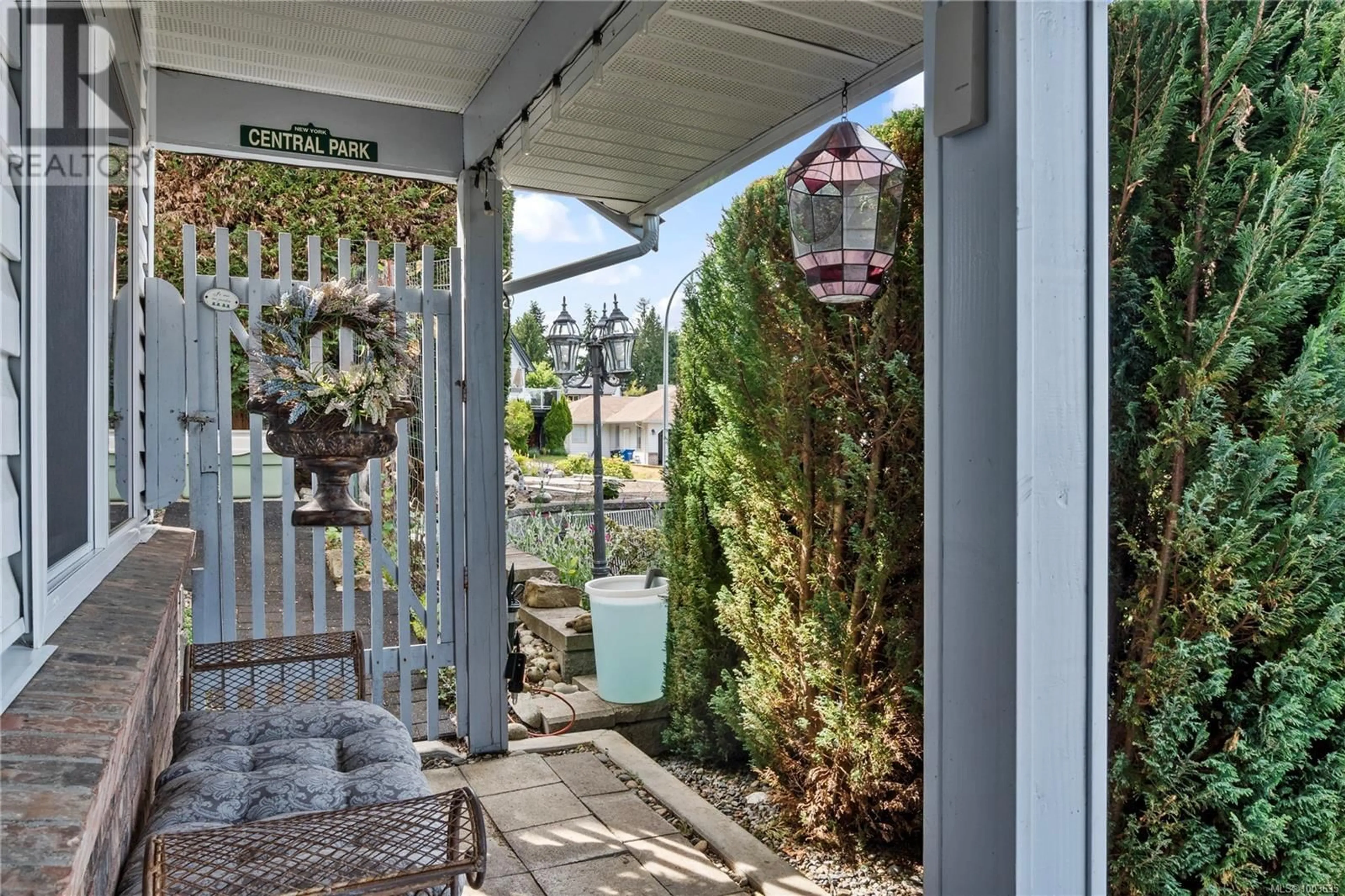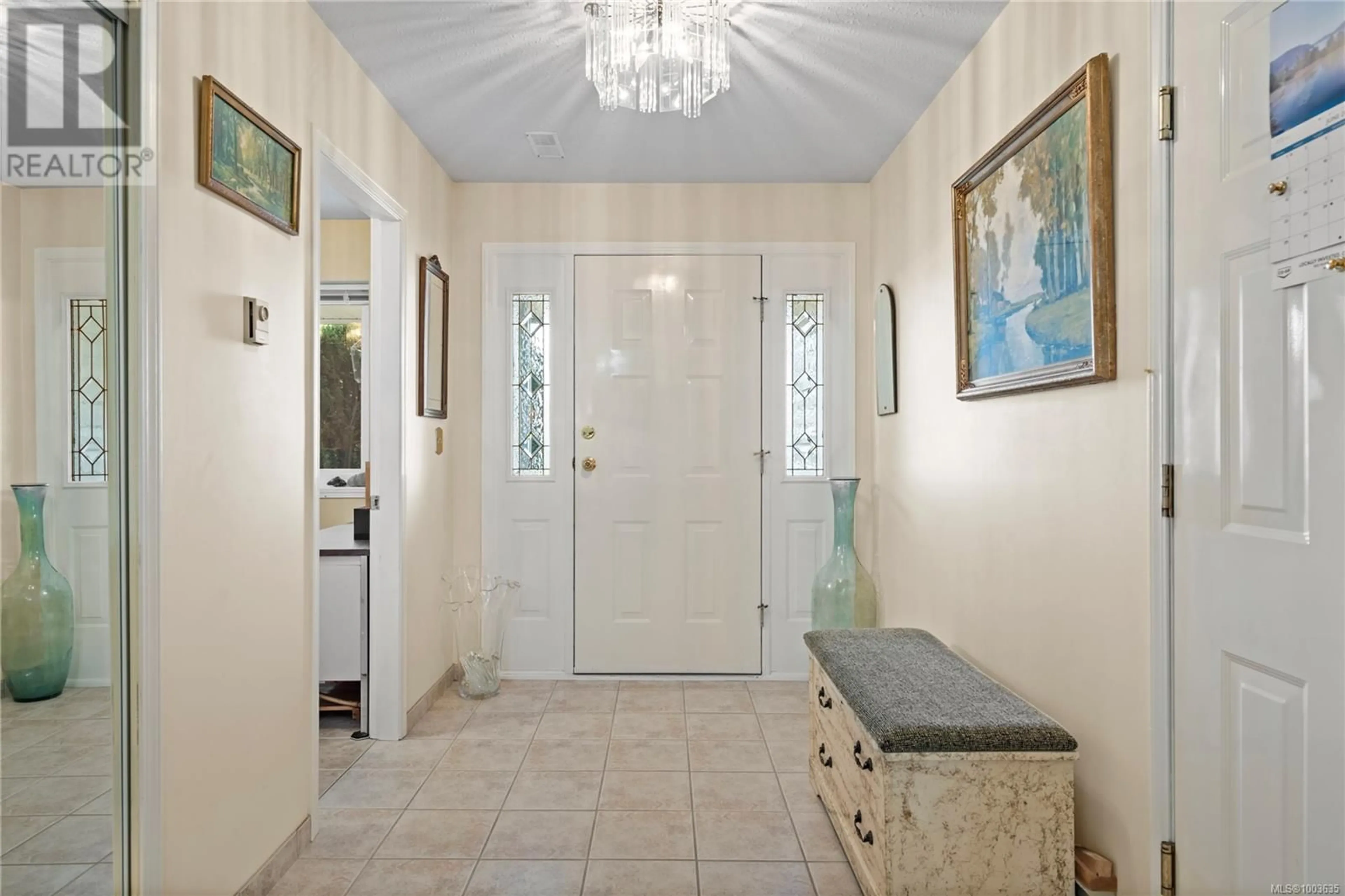5276 CATALINA DRIVE, Nanaimo, British Columbia V9V1H1
Contact us about this property
Highlights
Estimated ValueThis is the price Wahi expects this property to sell for.
The calculation is powered by our Instant Home Value Estimate, which uses current market and property price trends to estimate your home’s value with a 90% accuracy rate.Not available
Price/Sqft$337/sqft
Est. Mortgage$3,861/mo
Tax Amount ()$6,336/yr
Days On Market6 hours
Description
Tucked just around the corner from Westdale Park and only blocks from Nanaimo’s stunning beaches, this beautifully maintained family home offers the perfect balance of comfort, space, and West Coast lifestyle. Inside, natural light floods the airy main floor, creating a warm and welcoming ambiance. Upstairs, you’ll find three generously sized bedrooms, including a refreshed main bath with quartz countertops and a sleek four-piece design. The spacious primary suite overlooks the lush, private backyard—your very own garden sanctuary—and features a bright ensuite with a jetted soaker tub, standing shower, and skylight. The heart of the home is the bright, functional kitchen, complete with abundant cabinetry, ample counter space, and a cozy breakfast bar. A built-in window seat offers the perfect perch for sipping coffee while enjoying the garden view. From here, step out onto the expansive front deck—ideal for entertaining or soaking up the sun—accessible from both the kitchen and the adjoining living room. The open-concept living and dining areas take full advantage of sweeping panoramic ocean views, while a gas fireplace adds charm and coziness to the space. Downstairs offers incredible versatility with two more bedrooms—one currently used as a home office—a second living room with another gas fireplace and French doors to a side patio, a full bathroom, laundry area, and a spacious rec/family room. There’s even direct access to the double garage, providing plenty of storage and convenience. Notable upgrades include a high-efficiency natural gas furnace, on-demand hot water system, and durable PEX plumbing—giving you peace of mind for the years ahead. Located in a desirable North Nanaimo neighbourhood, this home is just minutes from schools, shopping, bus routes, and more. This is the one you’ve been waiting for. (id:39198)
Property Details
Interior
Features
Main level Floor
Bathroom
10'10 x 7'8Bedroom
9'10 x 9'5Bedroom
10'0 x 11'0Ensuite
9'1 x 5'1Exterior
Parking
Garage spaces -
Garage type -
Total parking spaces 6
Property History
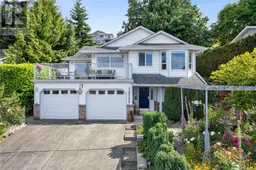 80
80
