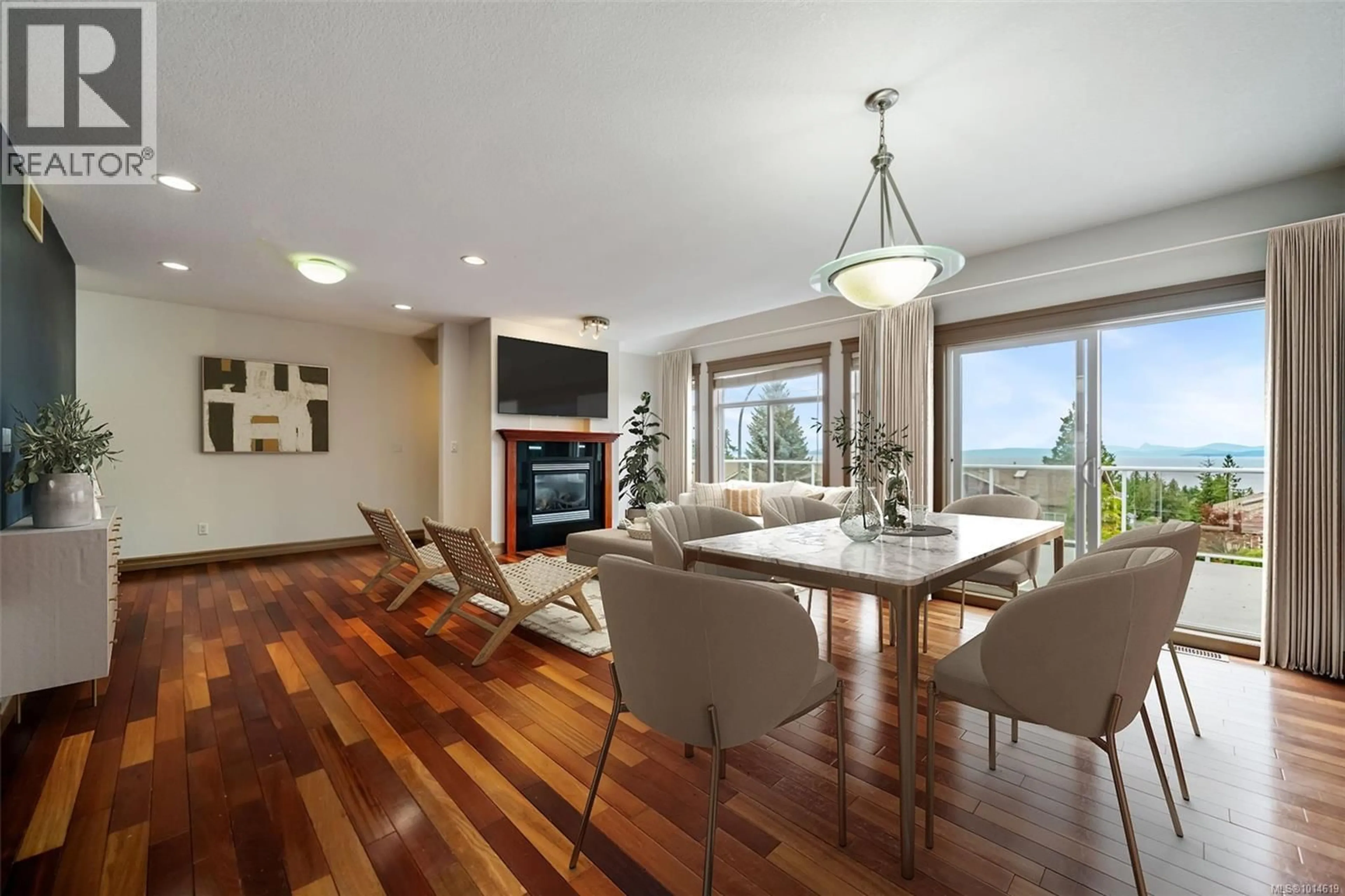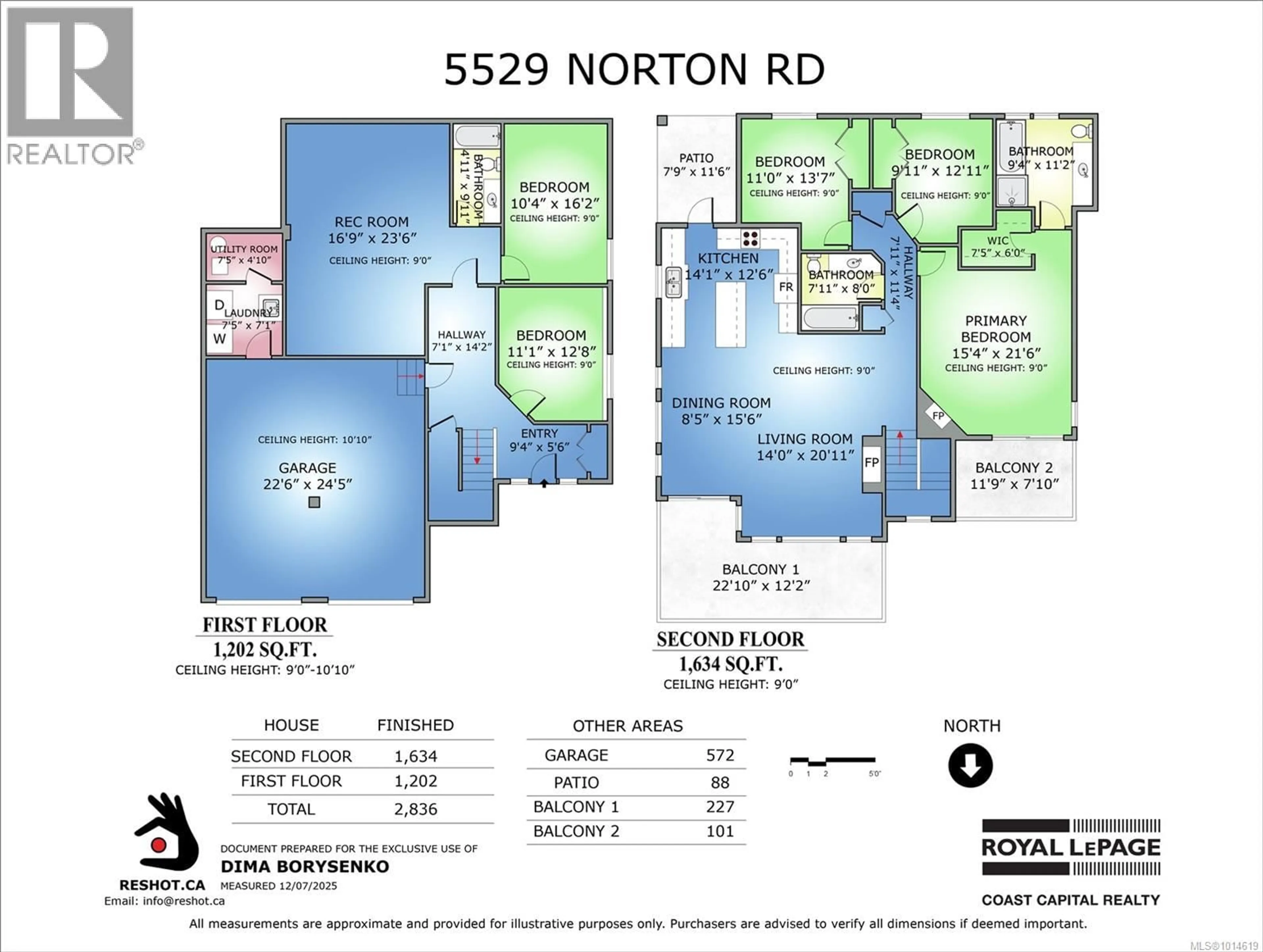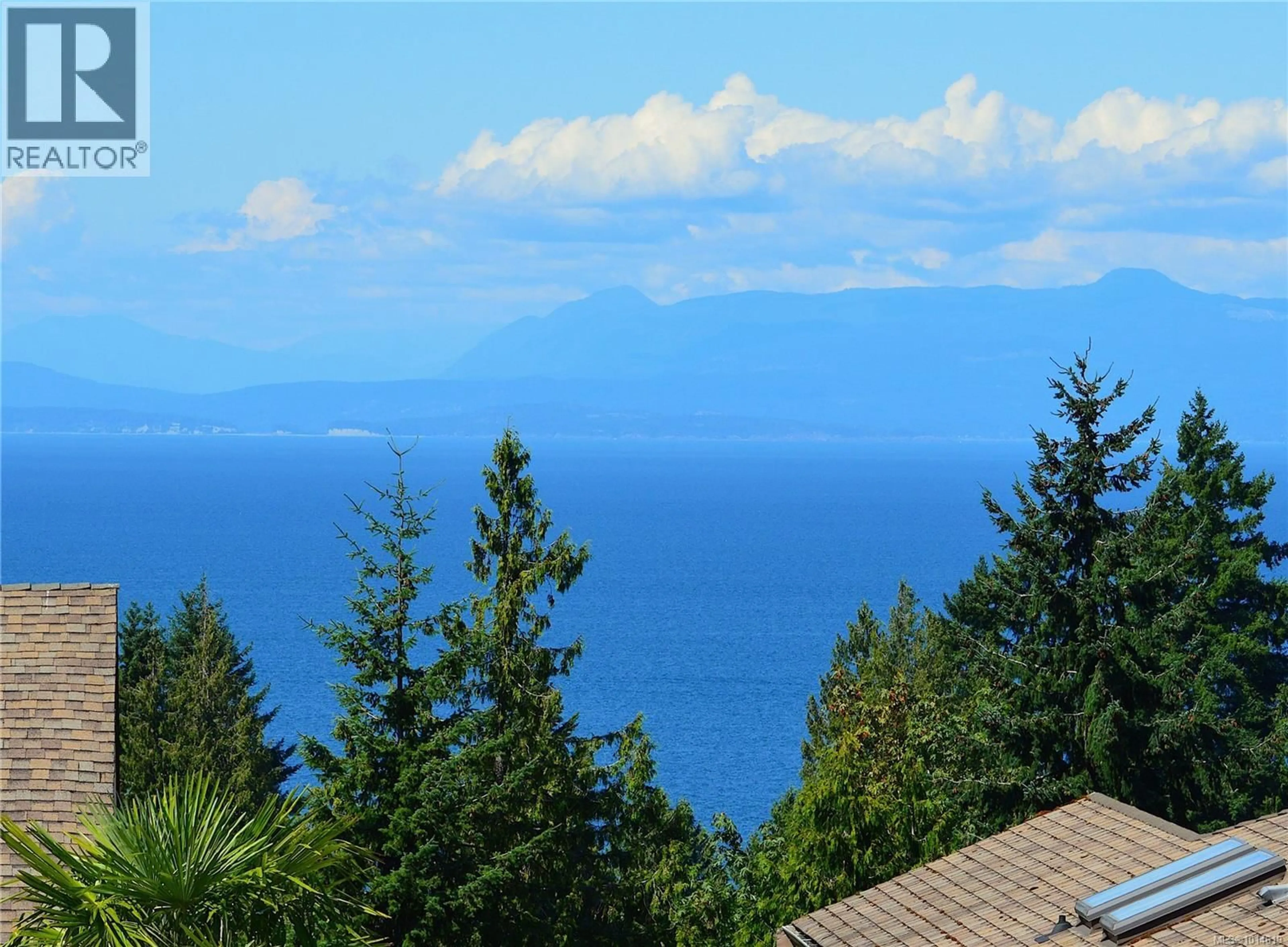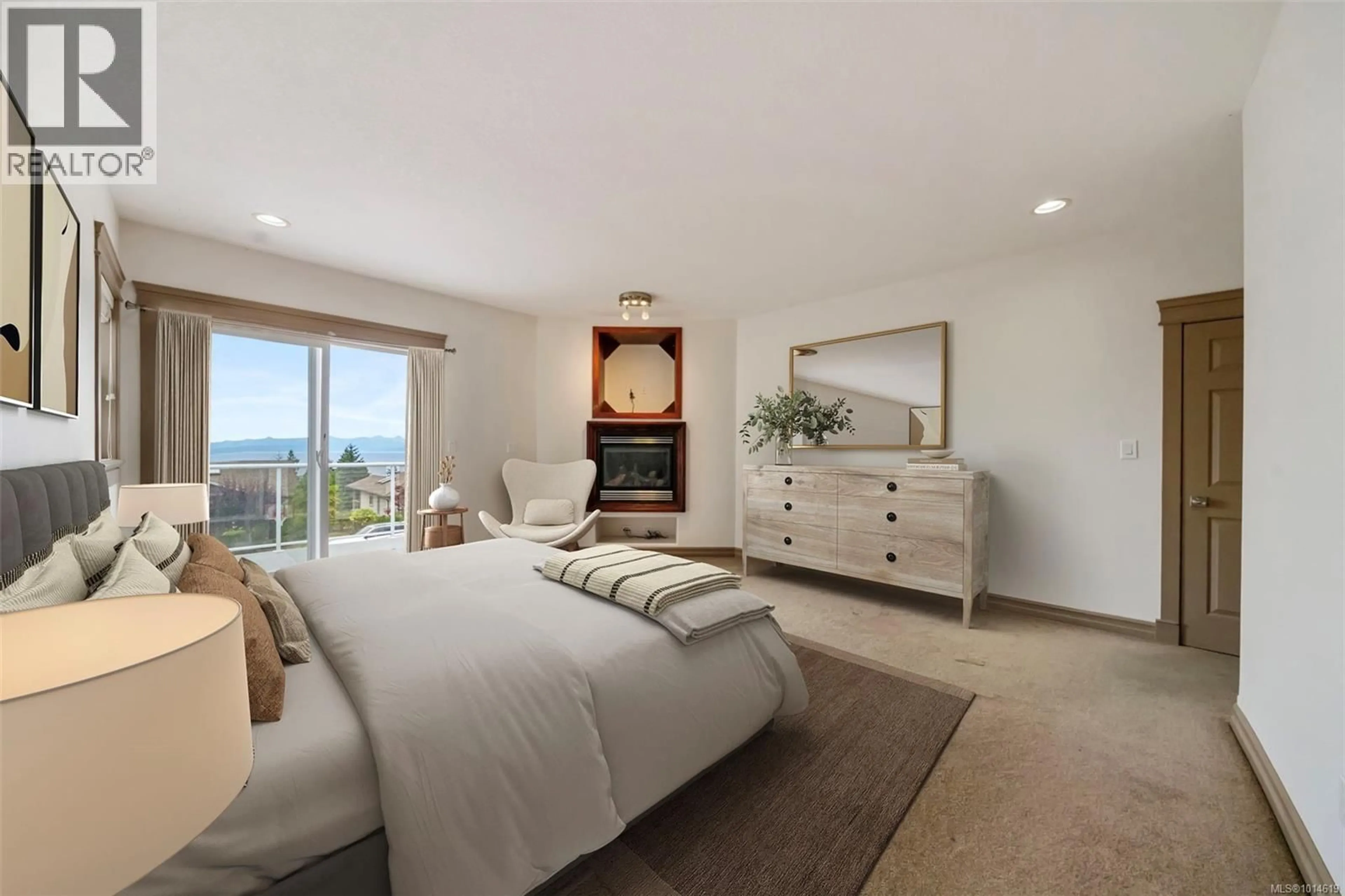5529 NORTON ROAD, Nanaimo, British Columbia V9T6S2
Contact us about this property
Highlights
Estimated valueThis is the price Wahi expects this property to sell for.
The calculation is powered by our Instant Home Value Estimate, which uses current market and property price trends to estimate your home’s value with a 90% accuracy rate.Not available
Price/Sqft$322/sqft
Monthly cost
Open Calculator
Description
Exceptional Ocean-View Residence in Prestigious North Nanaimo! Welcome to 5529 Norton Road — a beautifully maintained and tastefully updated executive home featuring 5 bedrooms, 3 baths, and approximately 2,836 sq ft of living space. Perfectly positioned on a quiet street, this home offers breathtaking ocean and sunset views from the main living area, primary suite, and expansive deck. Step inside to discover a bright, open-concept layout with large picture windows, a cozy gas fireplace, and an inviting living space ideal for both everyday comfort and entertaining. The open-concept kitchen provides ample counter space, stainless-steel appliances, and a breakfast area overlooking the ocean. The versatile floor plan includes two flexible rooms on the main level — perfect for home offices, a den, or guest space. The primary suite is a true retreat, complete with its own fireplace, walk-in closet, spa-like ensuite, and a private balcony with panoramic ocean views. The home has been freshly painted and thoughtfully refreshed throughout, offering a truly move-in-ready experience. Enjoy outdoor living on the expansive main deck — perfect for summer dinners, relaxing with friends, or simply watching the sun set over the water. The spacious backyard provides room for a future pool, garden, or outdoor kitchen. A double garage and ample driveway parking add everyday convenience. Located just within 10 minutes’ drive to top schools, Costco, Woodgrove Mall, beaches, cafés, and scenic parks, this North Nanaimo gem offers the perfect combination of tranquility and accessibility. Experience the best of Vancouver Island living — modern comfort, ocean-view beauty, and timeless style — all in one exceptional property. Book your private showing today and discover the view for yourself! (id:39198)
Property Details
Interior
Features
Main level Floor
Balcony
17'10 x 11'9Balcony
12'2 x 22'10Bathroom
8'0 x 7'11Bathroom
11'2 x 9'4Exterior
Parking
Garage spaces -
Garage type -
Total parking spaces 4
Property History
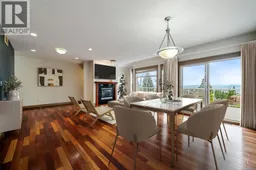 34
34
