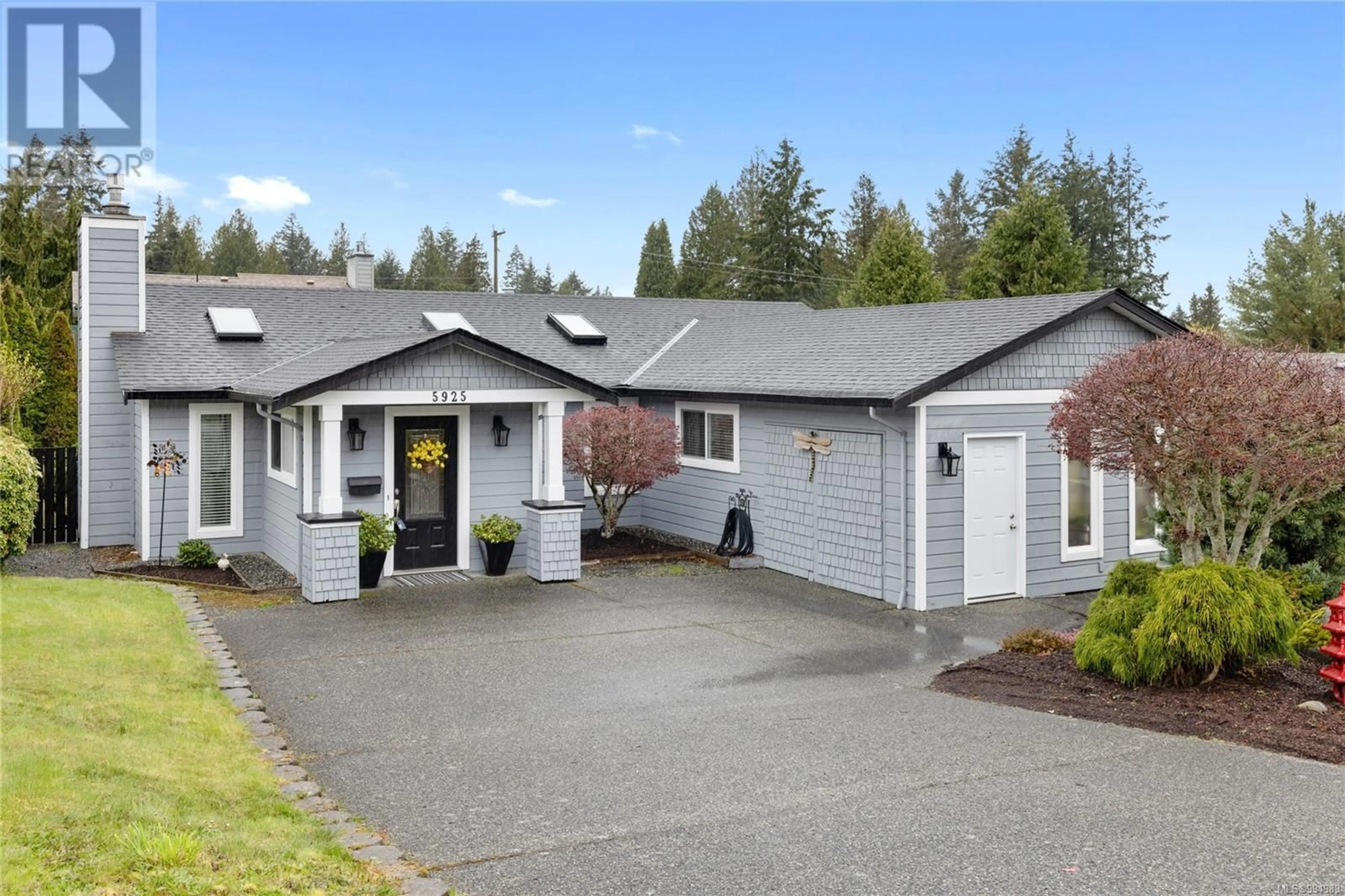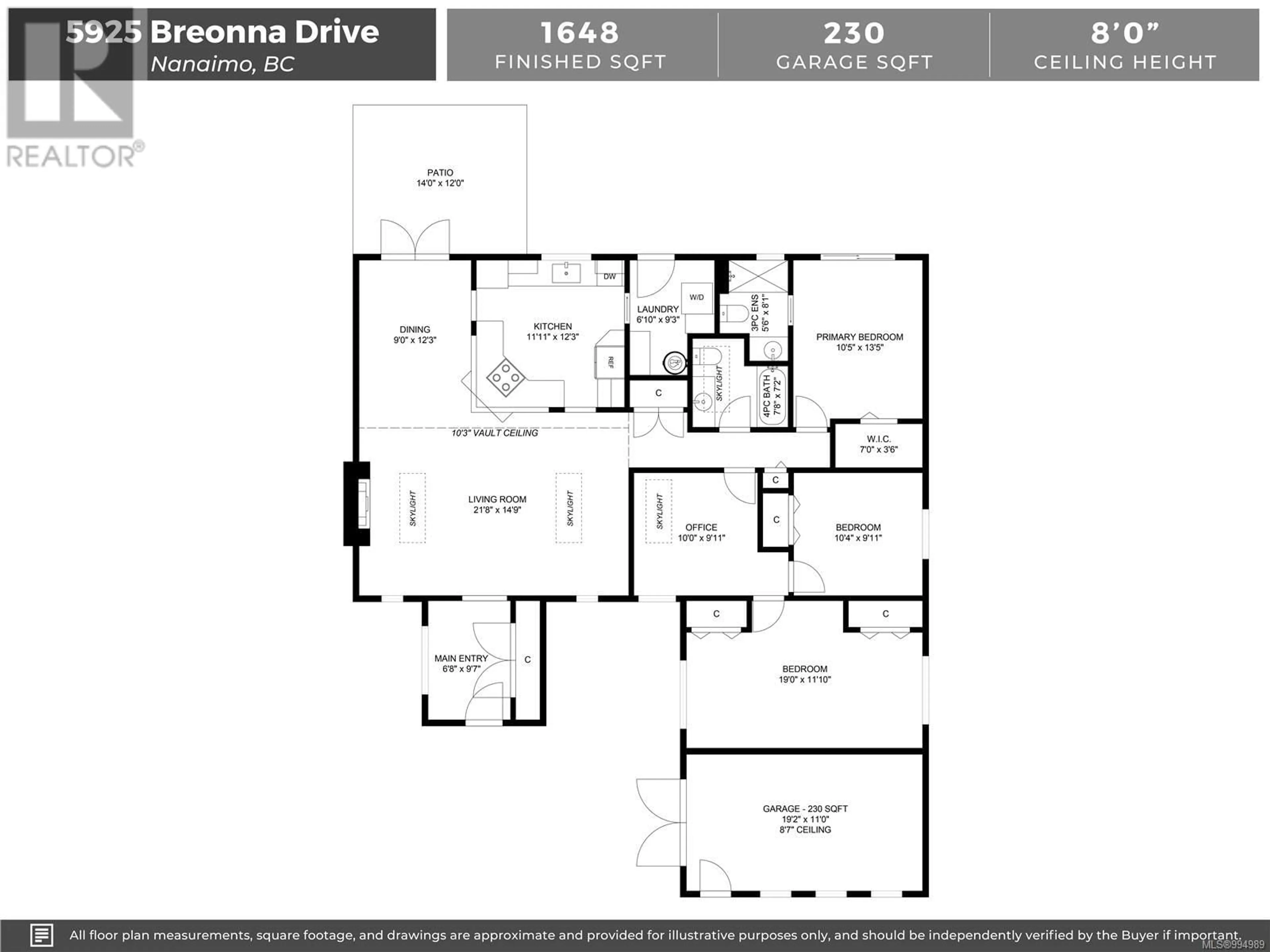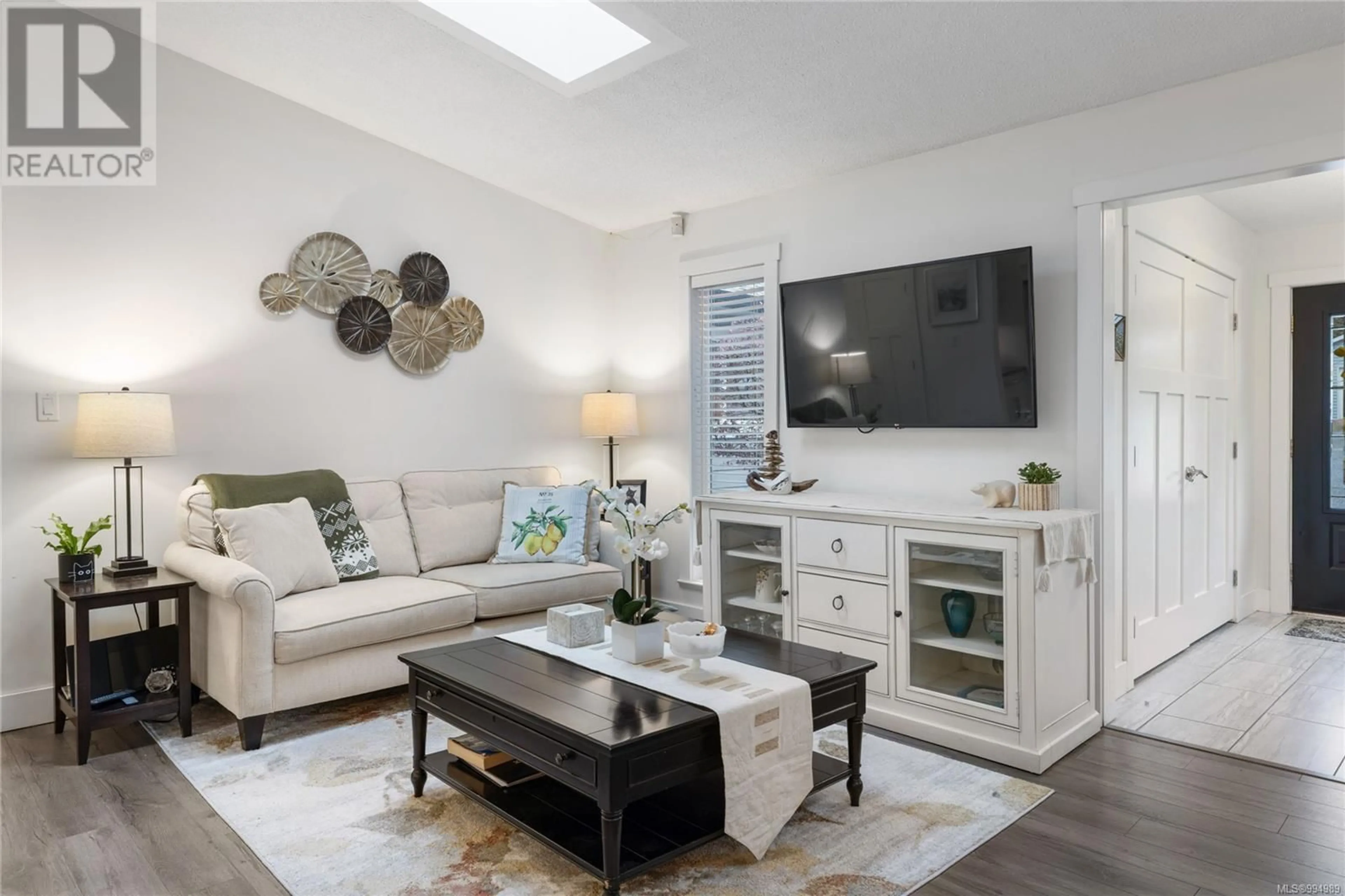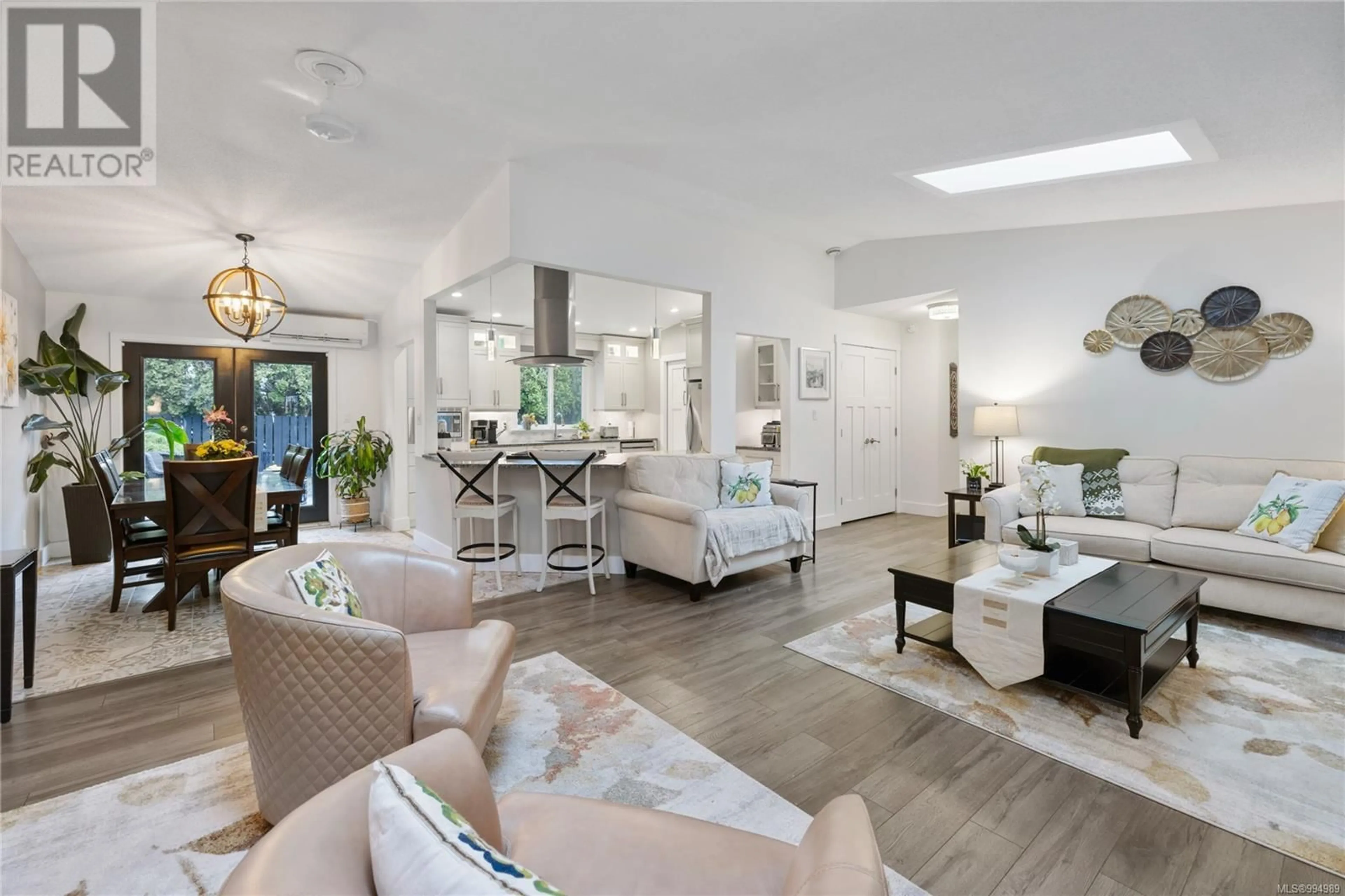5925 BREONNA DRIVE, Nanaimo, British Columbia V9V1E9
Contact us about this property
Highlights
Estimated ValueThis is the price Wahi expects this property to sell for.
The calculation is powered by our Instant Home Value Estimate, which uses current market and property price trends to estimate your home’s value with a 90% accuracy rate.Not available
Price/Sqft$537/sqft
Est. Mortgage$3,801/mo
Tax Amount ()$4,510/yr
Days On Market25 days
Description
This fully updated rancher blends style, comfort, and functionality in an ideal layout for relaxed living. The open-concept design features a vaulted ceiling that enhances the sense of space, while a ductless heat pump ensures year-round comfort in the main living area. At the heart of the home is a stunning kitchen, complete with four stainless steel appliances including a gas stove. The kitchen flows seamlessly into the bright and inviting living room, with a cozy gas fireplace. The primary bedroom includes a walk-in closet and a luxurious three-piece ensuite with a walk-in spa-like shower. Two additional bedrooms and a skylit den offer flexible space. A four piece bathroom, laundry room and single garage complete the home. Step outside to enjoy the private level, fully fenced backyard with a patio area—perfect for outdoor dining, play, or gardening. For more info see the 3D tour, video and floor plan. All data and measurements are approx and must be verified if fundamental. (id:39198)
Property Details
Interior
Features
Main level Floor
Entrance
9'7 x 6'8Laundry room
9'3 x 6'10Den
Bathroom
Exterior
Parking
Garage spaces -
Garage type -
Total parking spaces 2
Property History
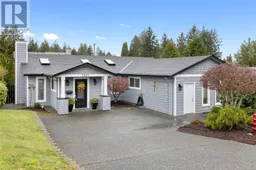 36
36
