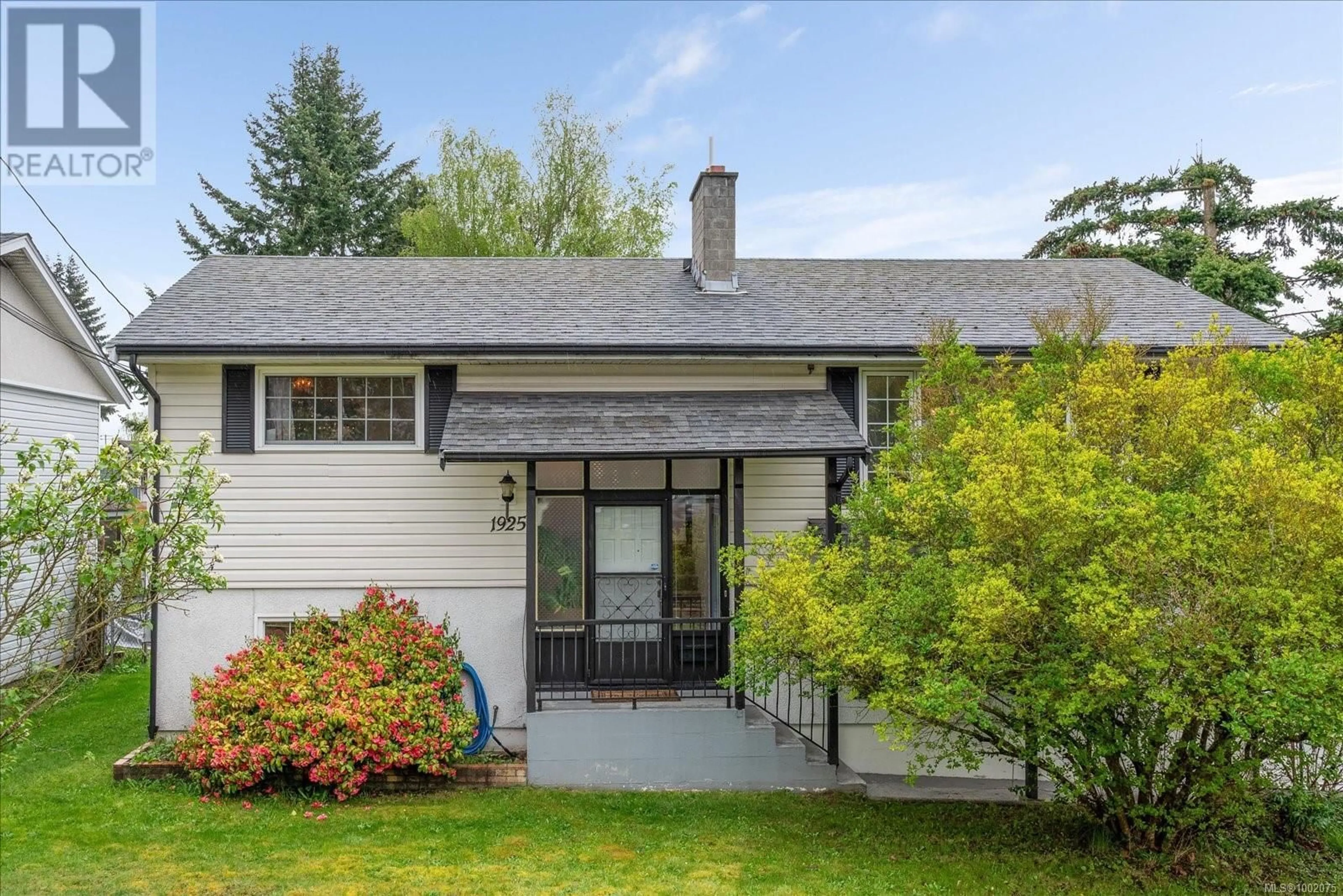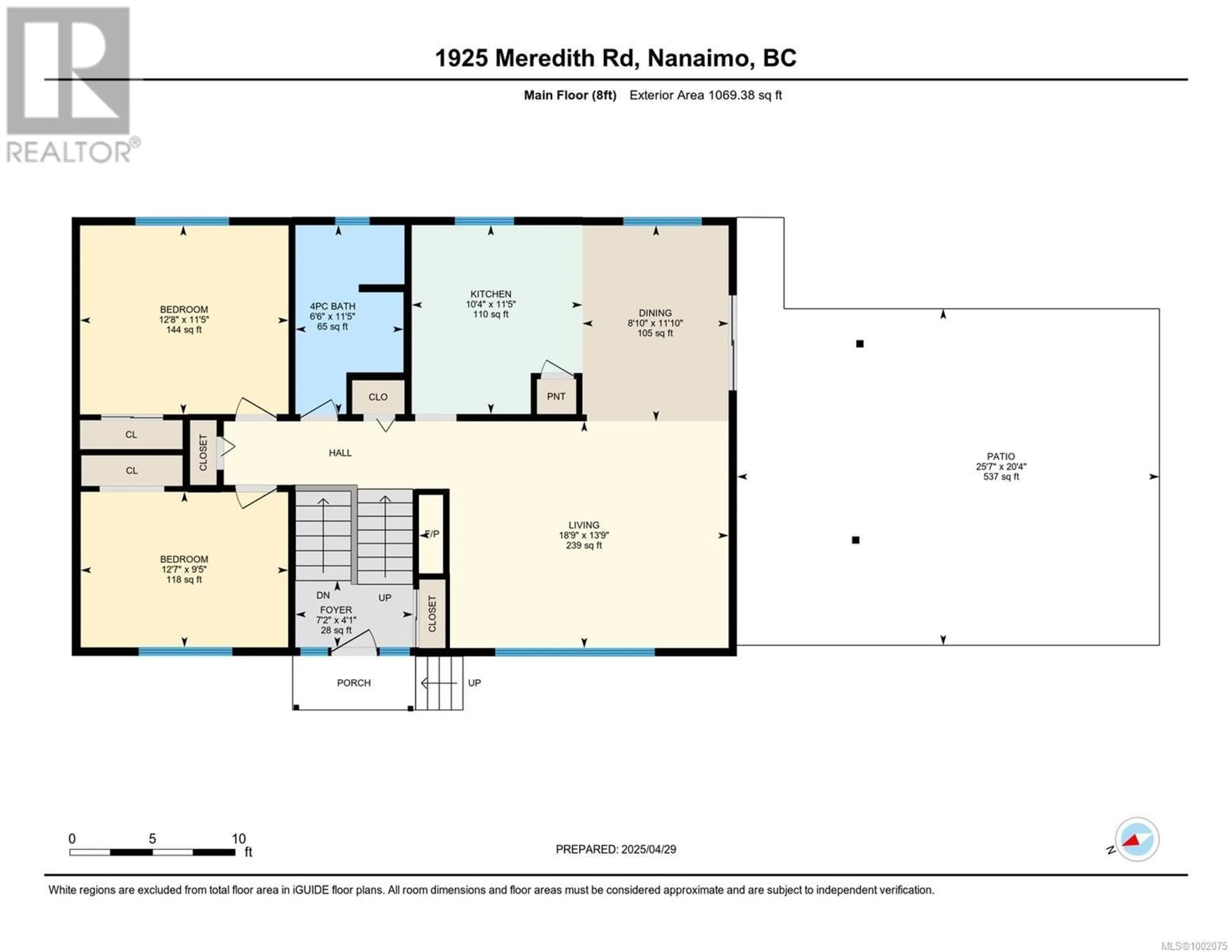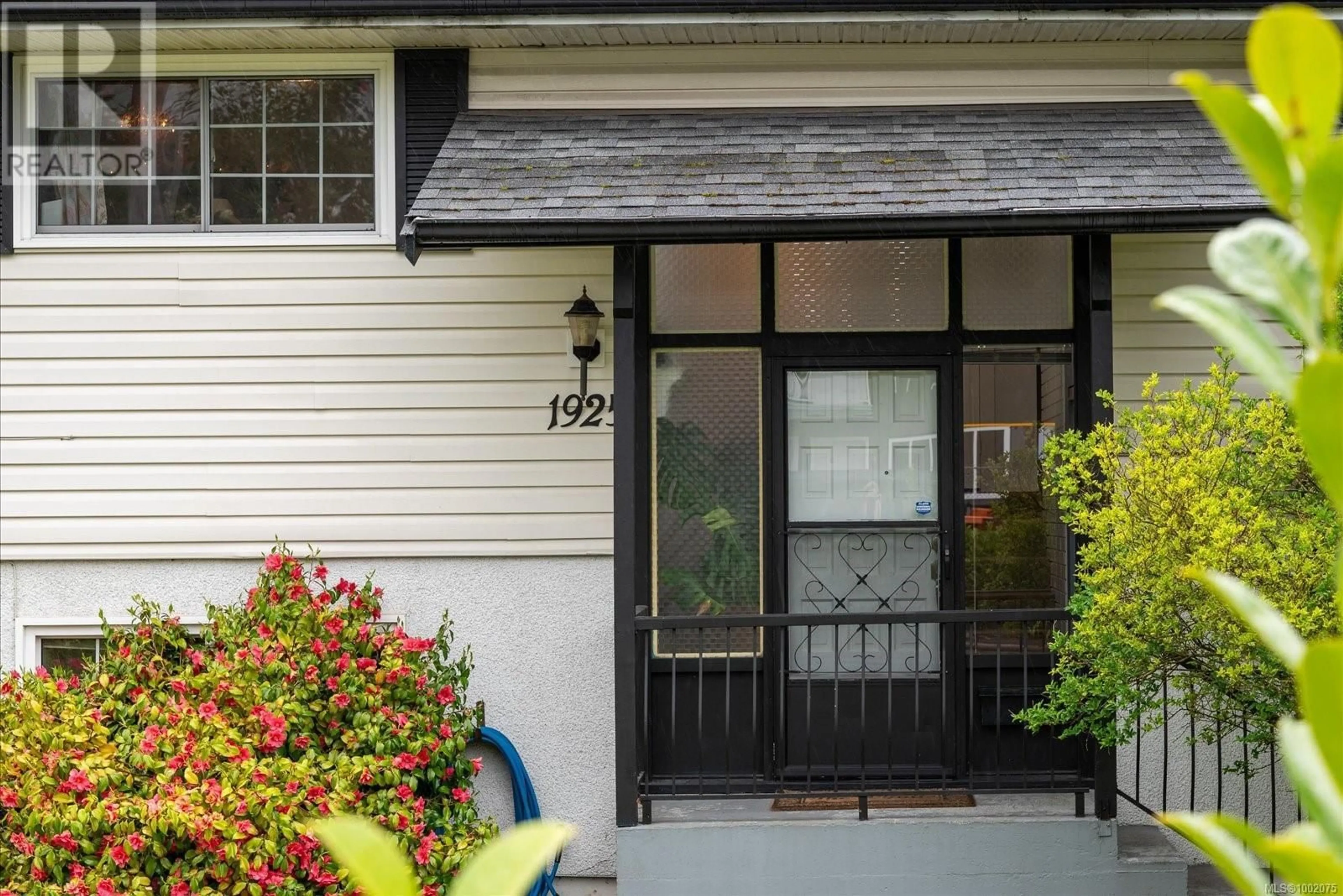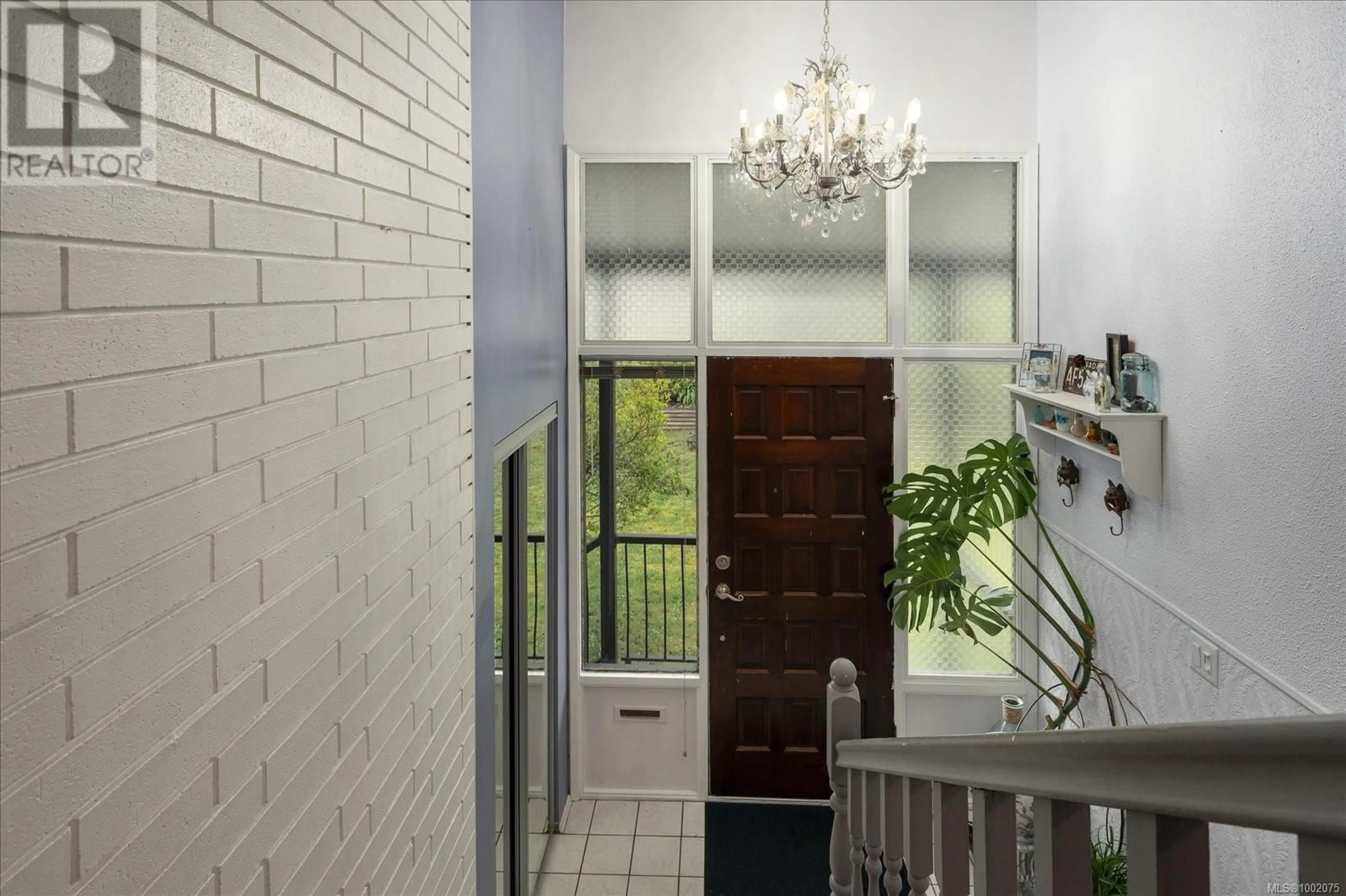1925 MEREDITH ROAD, Nanaimo, British Columbia V9S2M9
Contact us about this property
Highlights
Estimated ValueThis is the price Wahi expects this property to sell for.
The calculation is powered by our Instant Home Value Estimate, which uses current market and property price trends to estimate your home’s value with a 90% accuracy rate.Not available
Price/Sqft$335/sqft
Est. Mortgage$3,006/mo
Tax Amount ()$3,920/yr
Days On Market15 days
Description
Central Nanaimo gem! This spacious 2,085 sq ft(approx) home spans two levels and includes an unauthorized suite. Upstairs features a roomy living area with cozy gas fireplace perfect for entertaining or curling up to read your favourite book. The kitchen with oak cabinets and gas stove is open to dining room leading outdoors to a large sunny partially covered deck. There are two bedrooms upstairs and a main bath. Enjoy newer doors, trim, and easy-care laminate floors on the upper level. Recent updates include a 5-year-old gas furnace, on-demand hot water, updated electrical panel, and a roof approx. 7–8 years old. Ideal location near schools, shopping, bus routes, Beban Park, Country Grocer, Pharmacies, Nanaimo Hospital, highway, and ferries. Measurements approx.; verify if important. (id:39198)
Property Details
Interior
Features
Main level Floor
Primary Bedroom
12'8 x 11'5Living room
13'9 x 18'9Kitchen
11'5 x 10'4Dining room
11'10 x 8'10Exterior
Parking
Garage spaces -
Garage type -
Total parking spaces 3
Property History
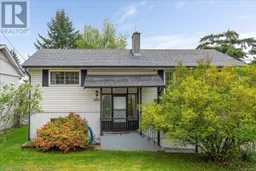 48
48
