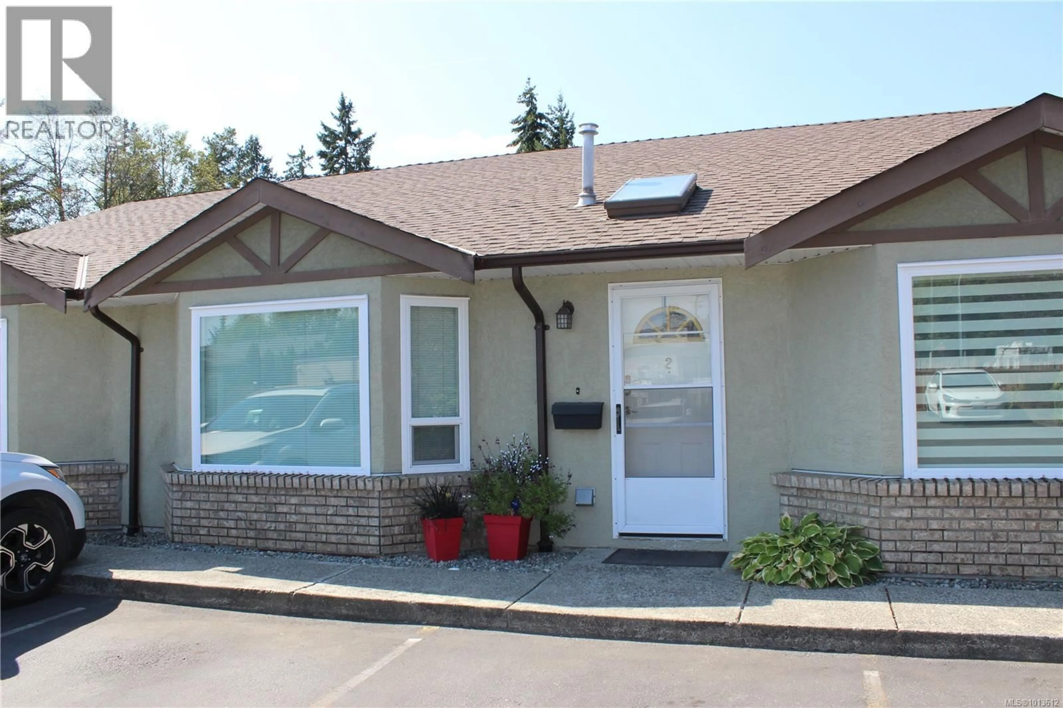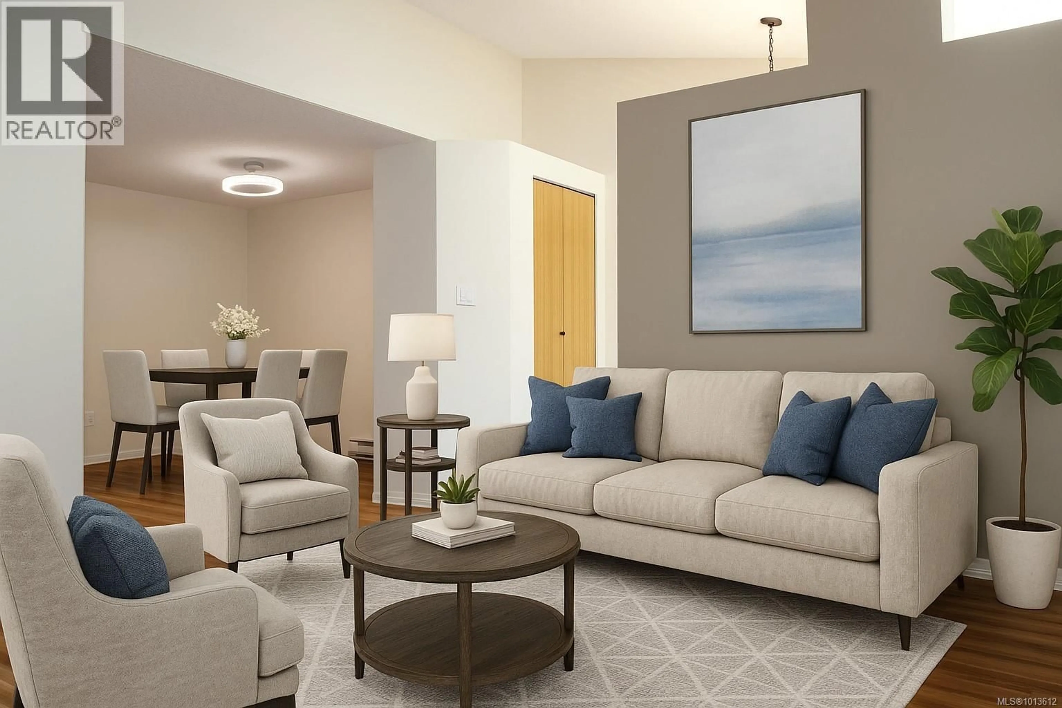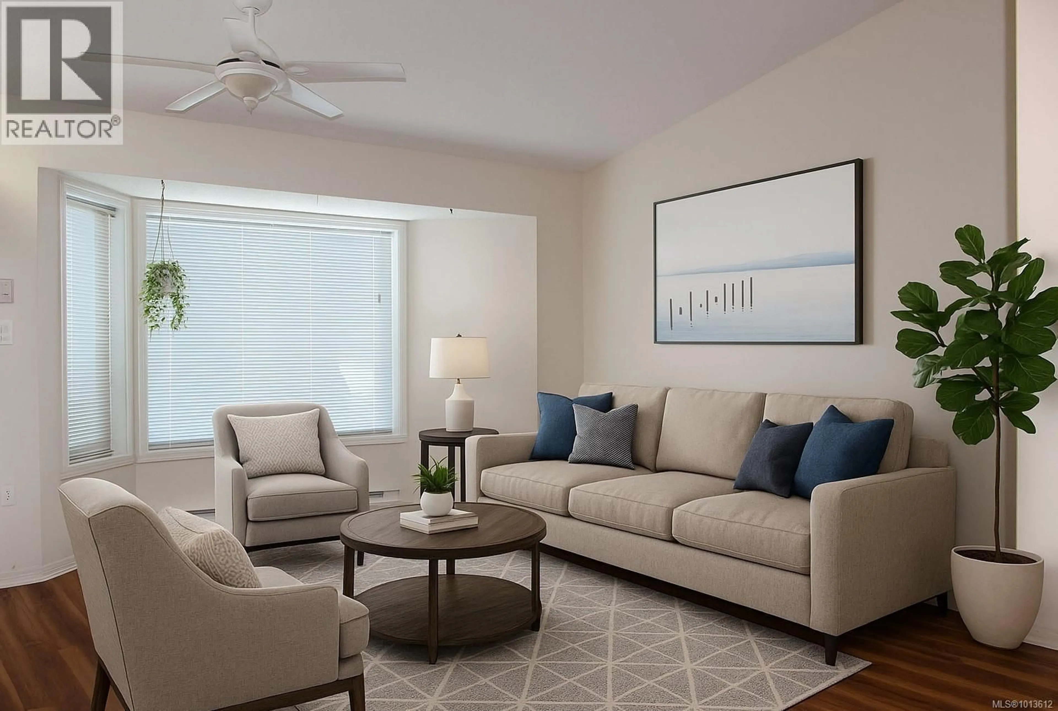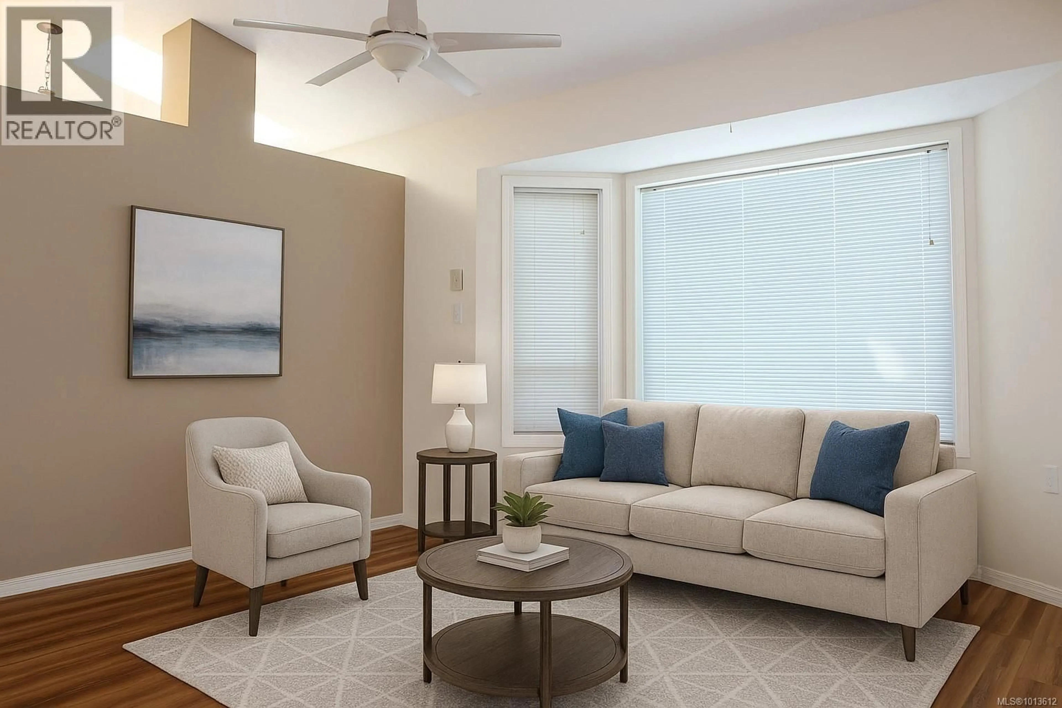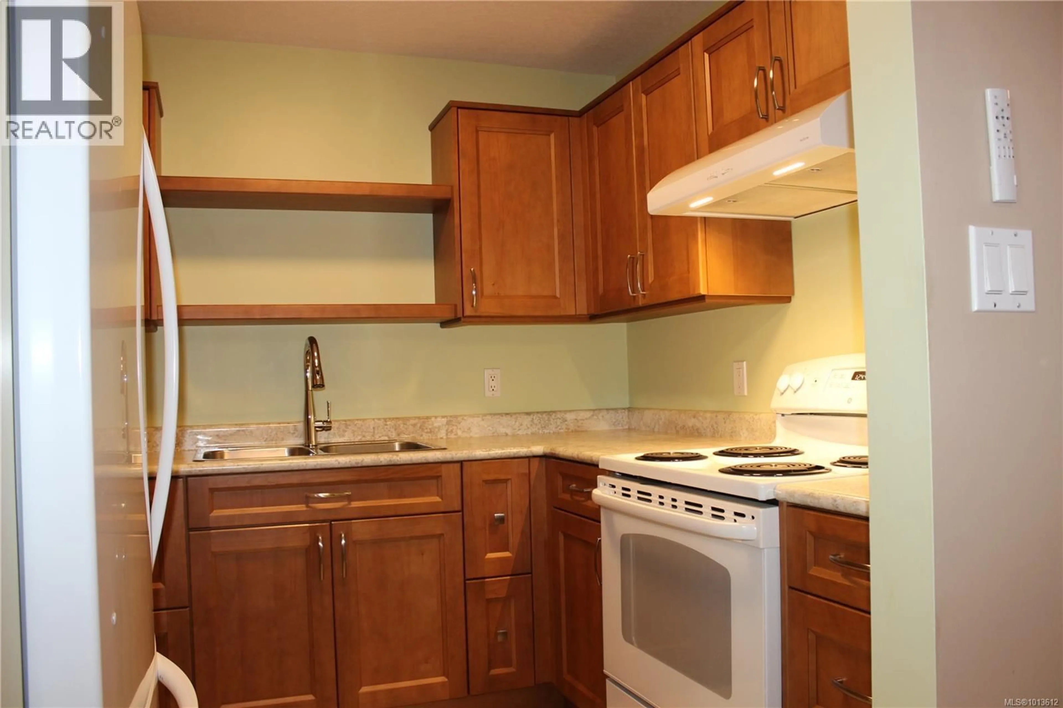2 - 1623 CASPERS WAY, Nanaimo, British Columbia V9S1K2
Contact us about this property
Highlights
Estimated valueThis is the price Wahi expects this property to sell for.
The calculation is powered by our Instant Home Value Estimate, which uses current market and property price trends to estimate your home’s value with a 90% accuracy rate.Not available
Price/Sqft$403/sqft
Monthly cost
Open Calculator
Description
Welcome to this bright and well-designed 2-bedroom, 1-bath patio home in a quiet, smaller 55+ strata community. Offering nearly 900 square feet, this residence combines comfort, convenience, and thoughtful updates. Step inside and enjoy vaulted ceilings and large windows in the living room that create an airy, spacious atmosphere. The bedrooms are located together with the laundry nearby with stacking washer/dryer for added ease. Recent upgrades include newer vinyl windows and skylight, fresh paint in the bedrooms, a brand-new hot water tank (April), and an updated bathroom featuring a walk-in shower. This home also a roughed in B/I vaccum system. The $25,000 custom kitchen boasts soft-close cabinetry, high-end pull out lazy susan, newer fridge and stove. All ready for you to move in and enjoy. Centrally located, you’ll be close to parks, a fitness centre, playgrounds, golf, and the hospital. A short drive brings you to charming downtown Nanaimo, with its unique shops and restaurants. On a bus route for added convenience. This attractive, pet-friendly home is a wonderful option for those seeking low-maintenance living in a welcoming community. Don’t miss out—book your showing today. (All measurements are approximate and should be verified if important.) (id:39198)
Property Details
Interior
Features
Main level Floor
Bathroom
5 x 8Laundry room
8'0 x 6'0Bedroom
8'0 x 10'0Living room
13'0 x 13'0Exterior
Parking
Garage spaces -
Garage type -
Total parking spaces 27
Condo Details
Inclusions
Property History
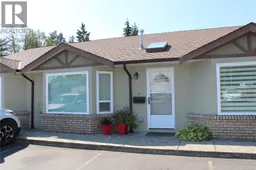 13
13
