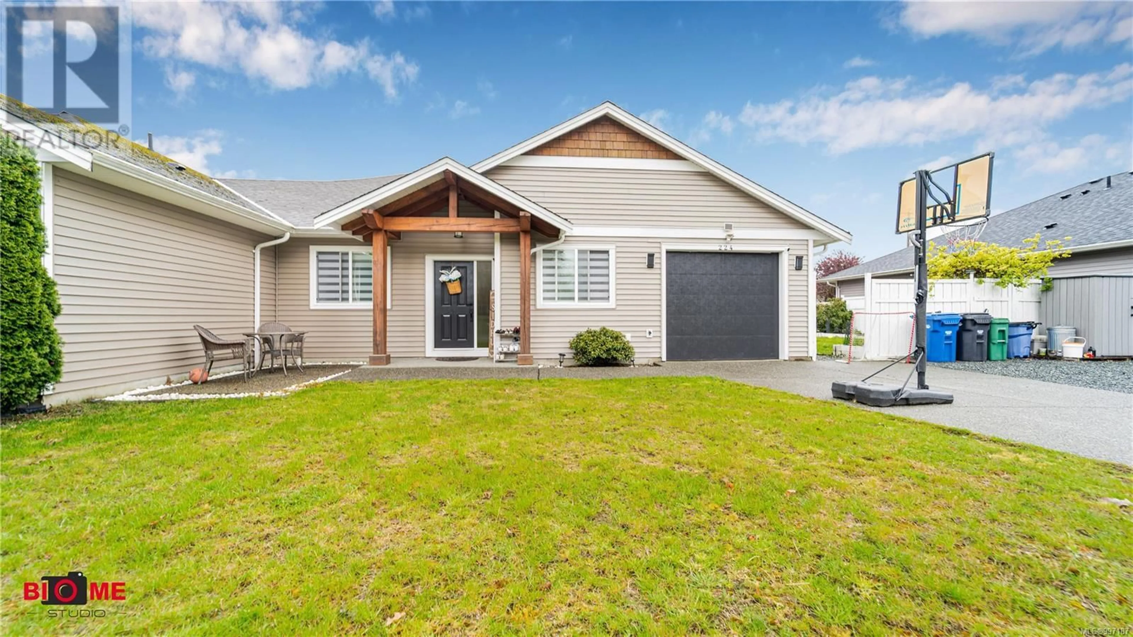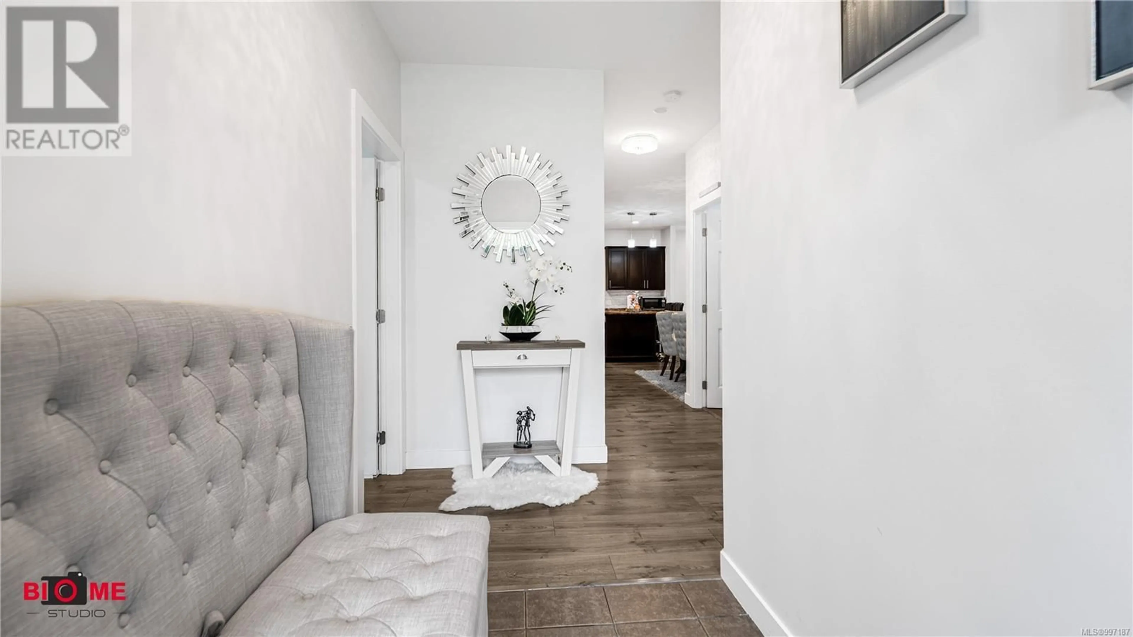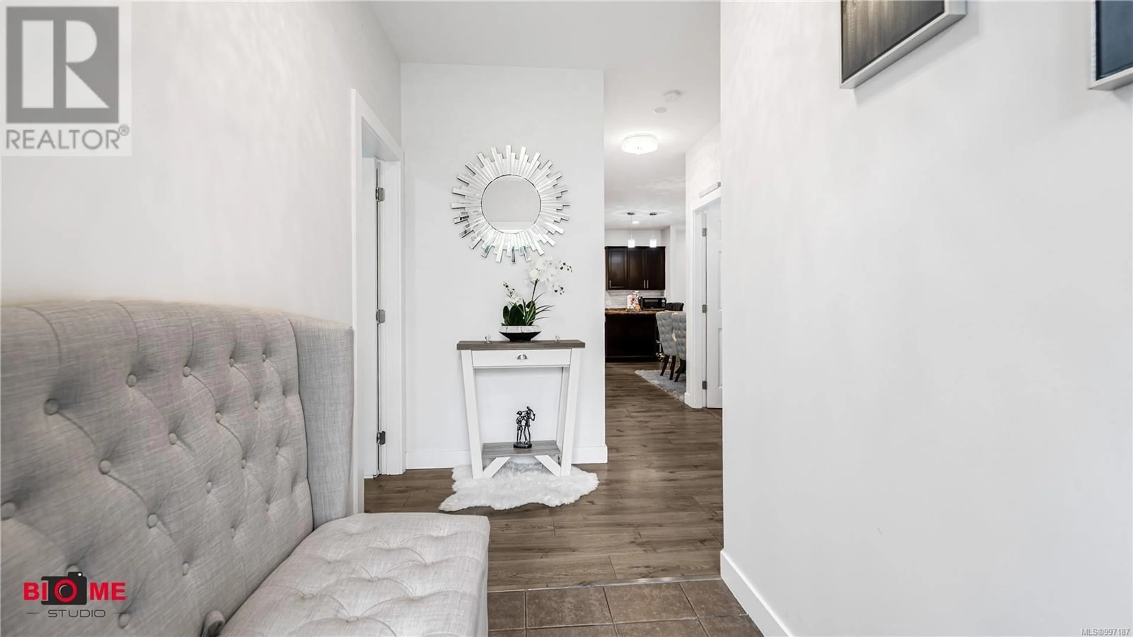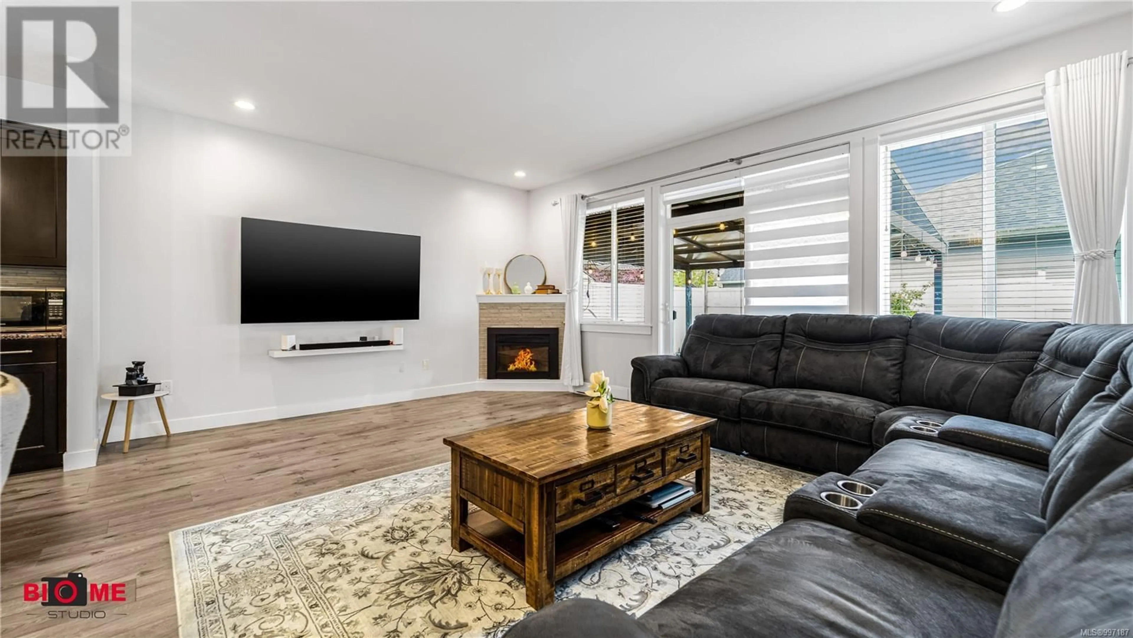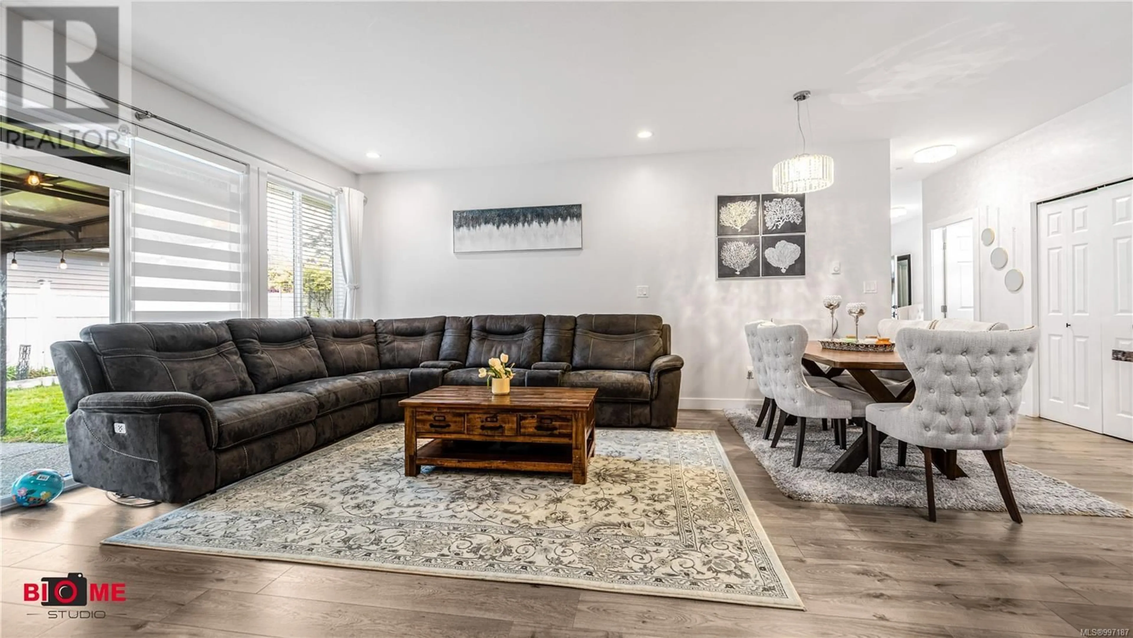224 SILVER VALLEY ROAD, Nanaimo, British Columbia V9S2N2
Contact us about this property
Highlights
Estimated ValueThis is the price Wahi expects this property to sell for.
The calculation is powered by our Instant Home Value Estimate, which uses current market and property price trends to estimate your home’s value with a 90% accuracy rate.Not available
Price/Sqft$463/sqft
Est. Mortgage$3,002/mo
Tax Amount ()$4,112/yr
Days On Market48 days
Description
Welcome to this charming 1,269 sq ft nestled on a peaceful no-thru road. This beautifully cared-for attached duplex rancher has been lovingly maintained since it was built in 2013. Inside, you’ll find 3 comfortable bedrooms and 2 well-appointed bathrooms. The bright, open-concept layout features soaring 9-foot ceilings and a spacious kitchen with an island, stainless steel appliances, and plenty of room to gather with family and friends in the great room. The primary bedroom is a relaxing retreat, complete with a walk-in closet and a 4-piece ensuite. Two additional bedrooms are generously sized, accompanied by a full 4-piece main bathroom. You’ll also appreciate the ample storage available in the heated, roomy crawl space. Step outside to a beautifully landscaped, level yard with mature veggie gardens, full fencing, and an irrigation system. The covered patio and barbecue area are perfect for year-round entertaining and quiet evenings at home. This wonderful location is just a short walk to Nanaimo Bakery & Cafe, grocery stores, bus stops, Forest Park Elementary, and many other nearby amenities. Balance of new home warranty still in place. Measurements are approximate; please verify if important. (id:39198)
Property Details
Interior
Features
Main level Floor
Kitchen
10'4 x 11'1Laundry room
6'10 x 6'11Living room
18'3 x 14'3Entrance
7'9 x 5'3Exterior
Parking
Garage spaces -
Garage type -
Total parking spaces 2
Condo Details
Inclusions
Property History
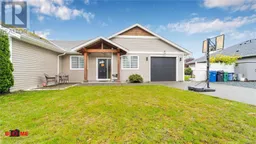 20
20
