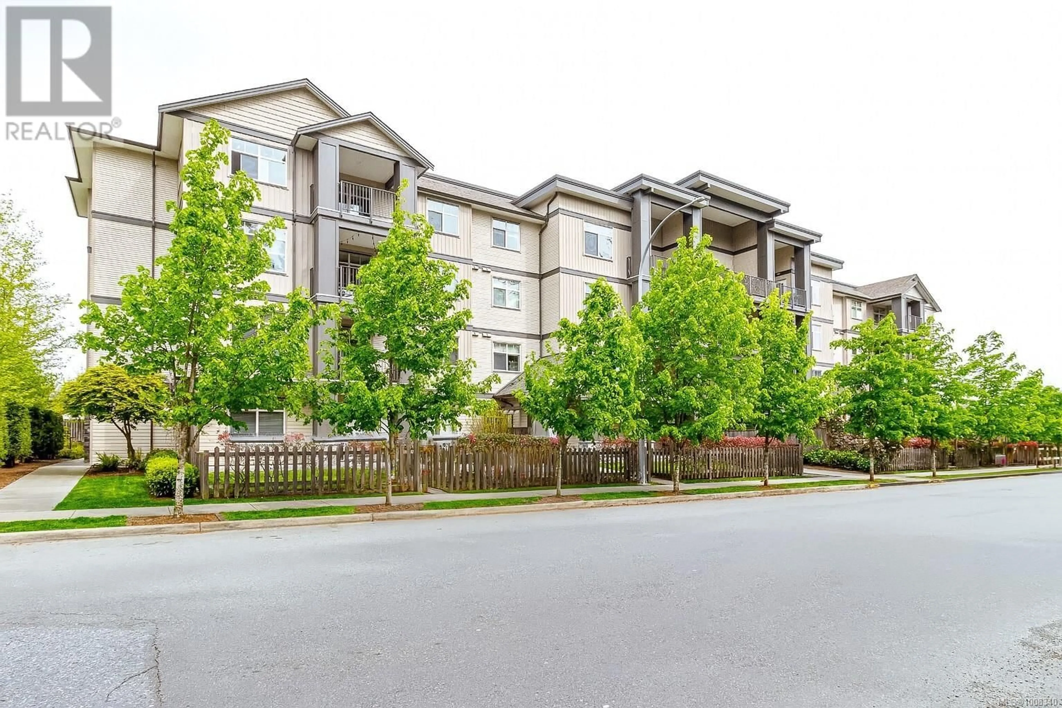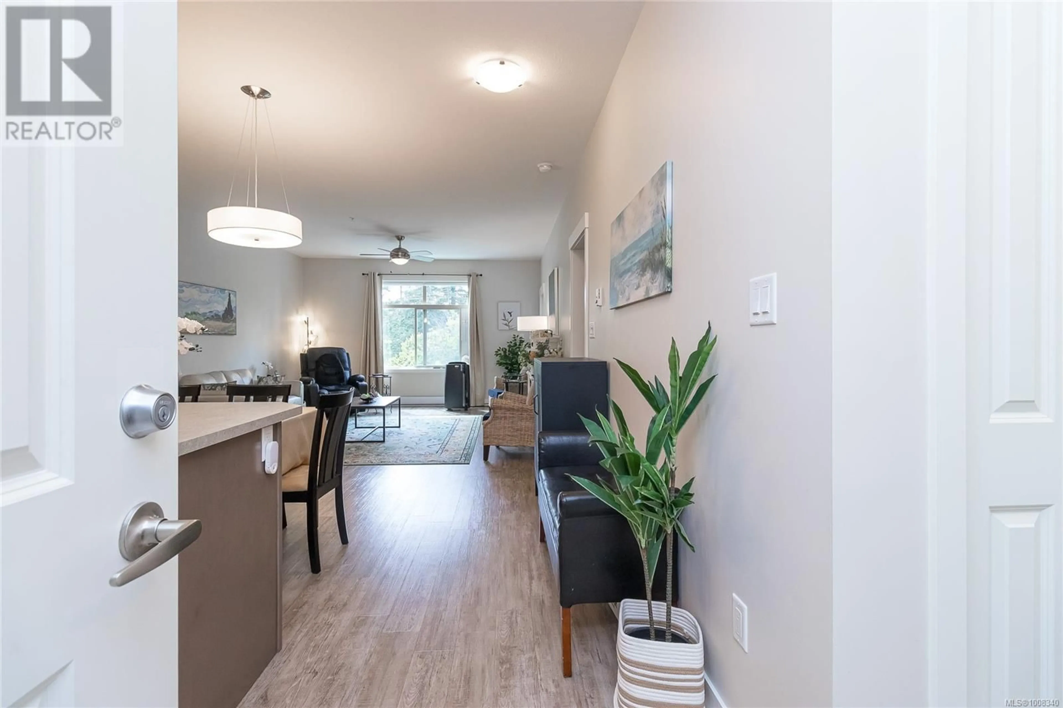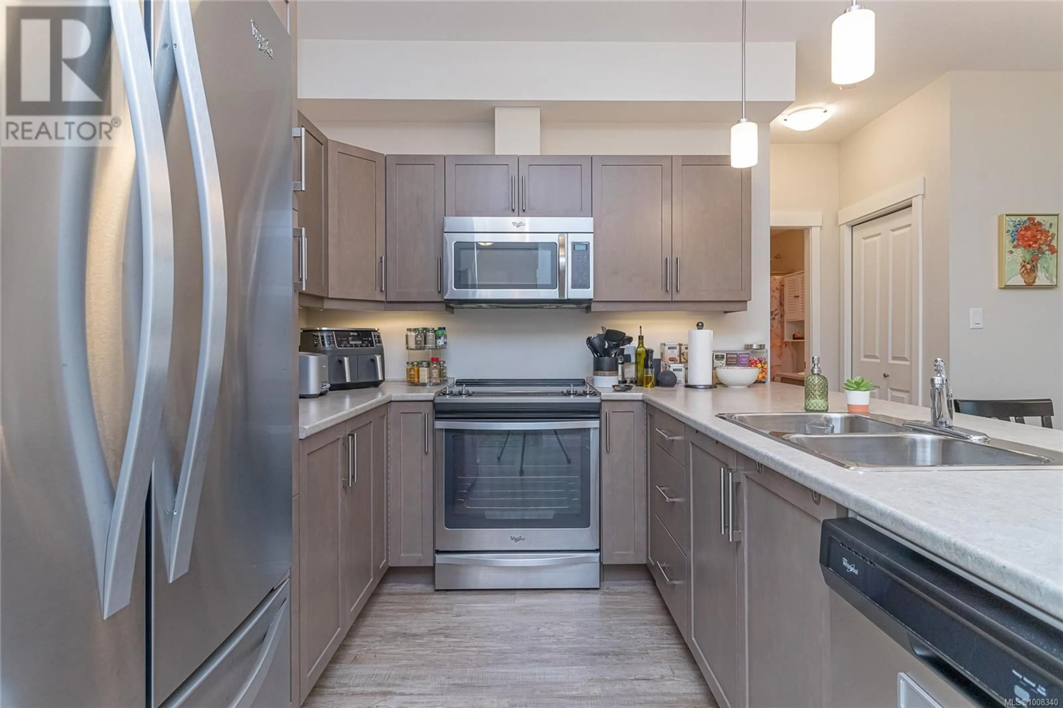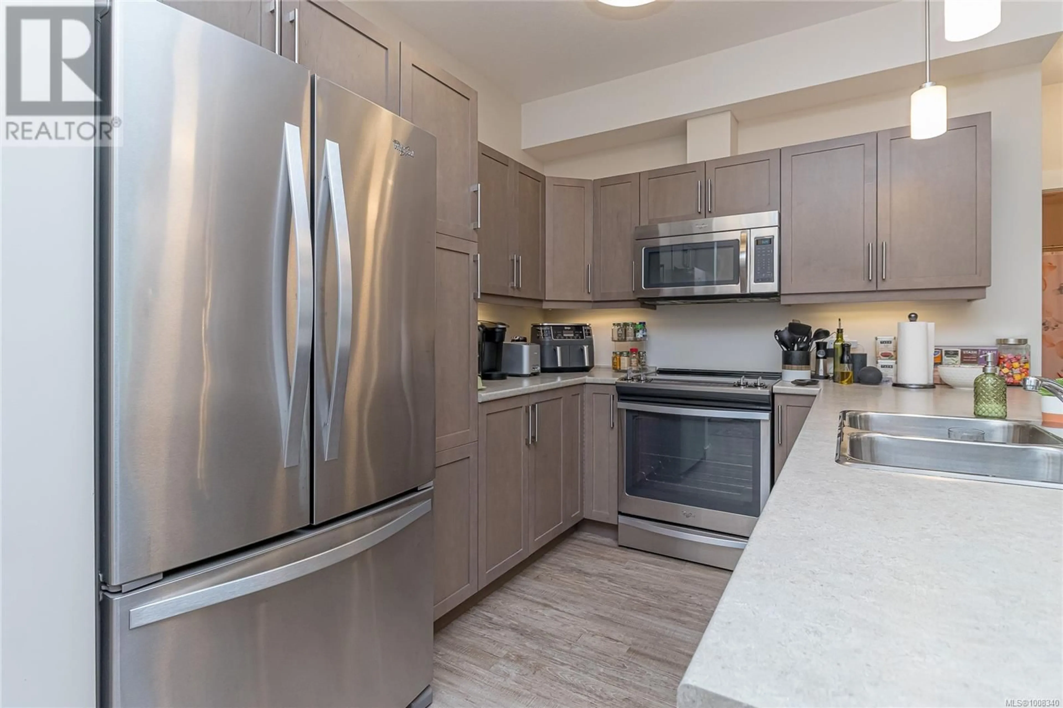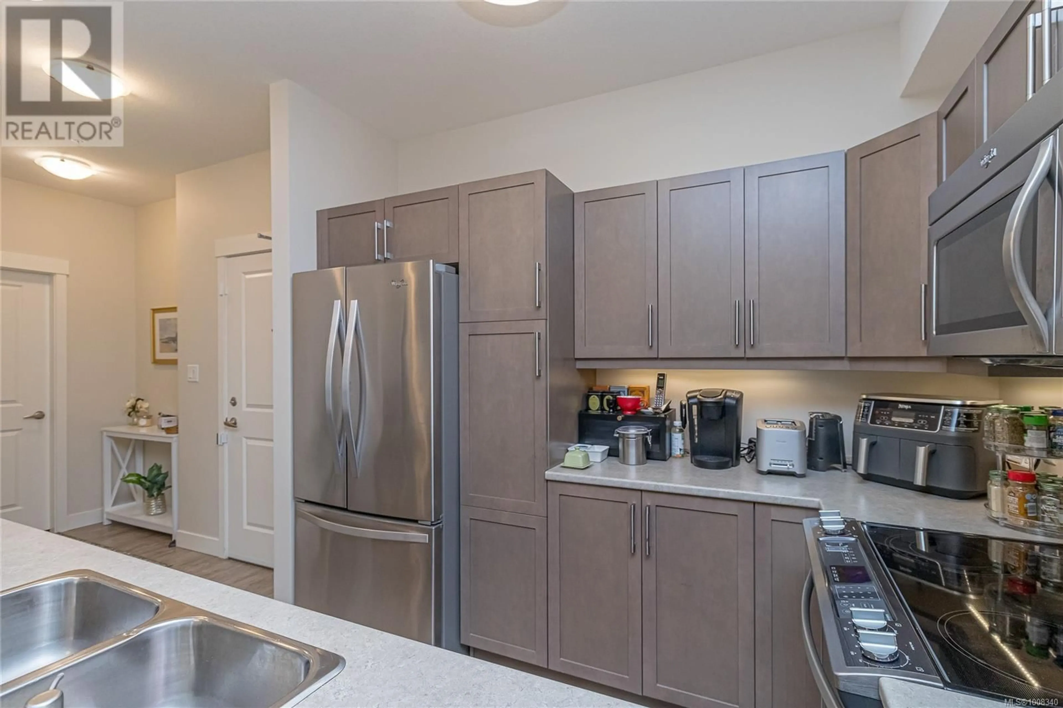309 - 1900 TULSA ROAD, Nanaimo, British Columbia V9S0C2
Contact us about this property
Highlights
Estimated valueThis is the price Wahi expects this property to sell for.
The calculation is powered by our Instant Home Value Estimate, which uses current market and property price trends to estimate your home’s value with a 90% accuracy rate.Not available
Price/Sqft$444/sqft
Monthly cost
Open Calculator
Description
Welcome to Tulsa Views! This immaculate 3rd-floor condo offers 2-bedroom plus den, 2-bathroom condo located in the heart of Central Nanaimo. This well-appointed home features an open-concept layout with a generous kitchen—perfect for cooking and entertaining—flowing into the living and dining areas. Enjoy cozy evenings by the electric fireplace and take in the beautiful views of Mount Benson from your private deck. Designed for comfort and convenience, this unit includes in-suite laundry, two parking stalls, and a smart layout with bedrooms on opposite sides for added privacy. The den offers ideal space for a home office or guest room. Pet( 1 Dog or 1 Cat no size restriction) and rental friendly with no age restriction. This building is just minutes from shopping, dining, recreation, and Vancouver Island University. Whether you're an investor, first-time buyer, or downsizing, this home offers exceptional value in a prime location. Don’t miss your chance to own a beautiful home in a sought-after location! (id:39198)
Property Details
Interior
Features
Main level Floor
Primary Bedroom
12'11 x 10'11Living room
17'3 x 14'3Laundry room
4'11 x 6'2Kitchen
9'10 x 9'11Exterior
Parking
Garage spaces -
Garage type -
Total parking spaces 47
Condo Details
Inclusions
Property History
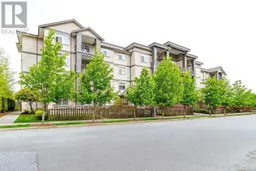 35
35
