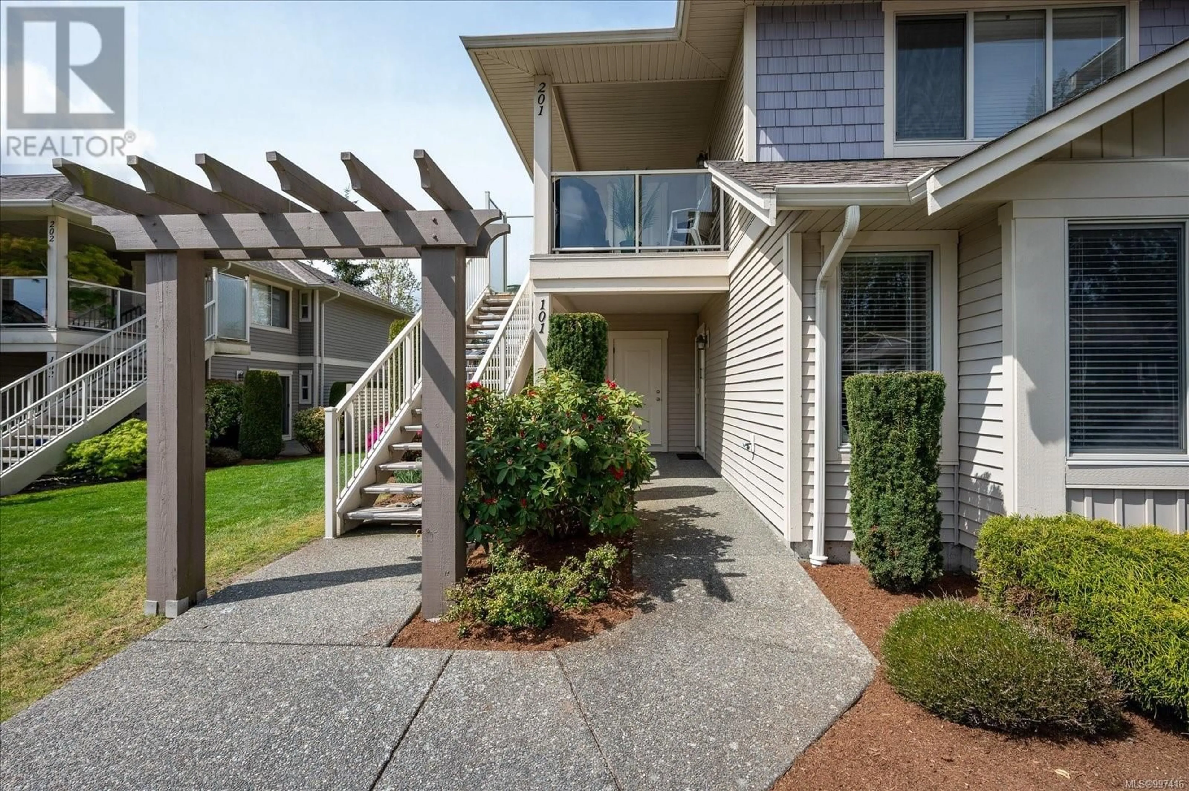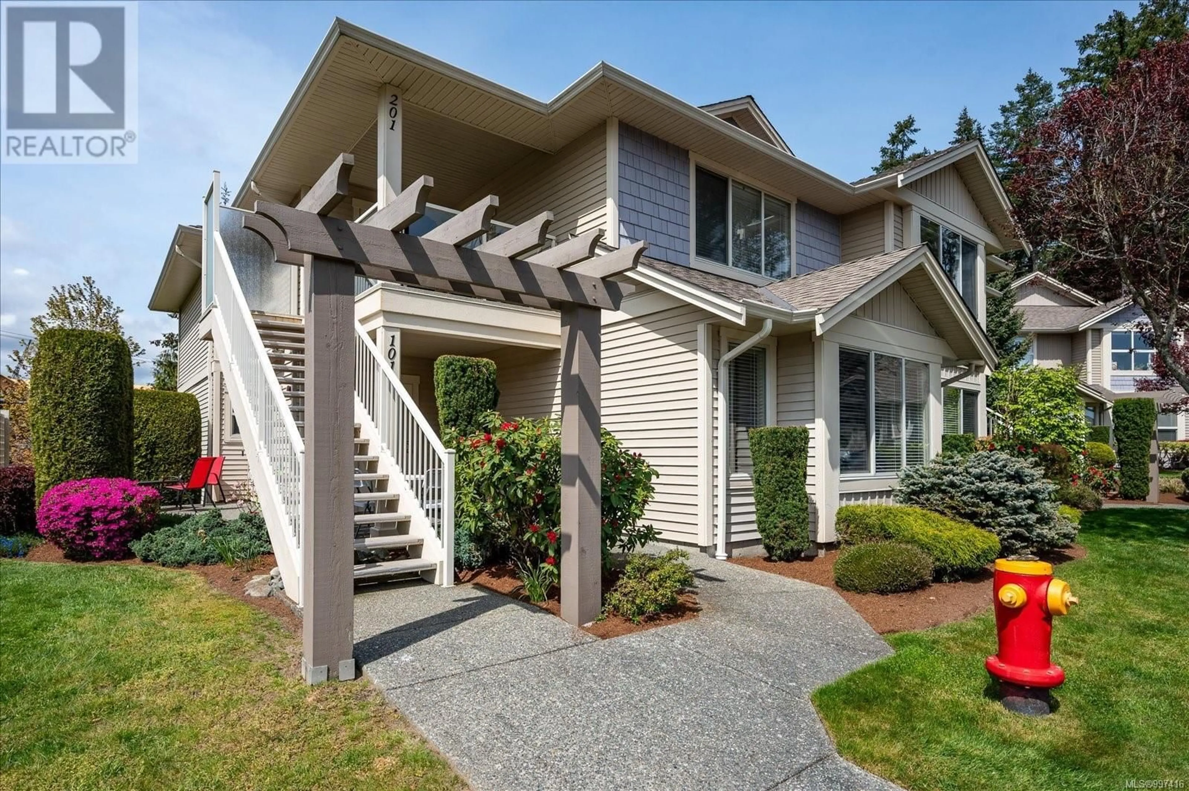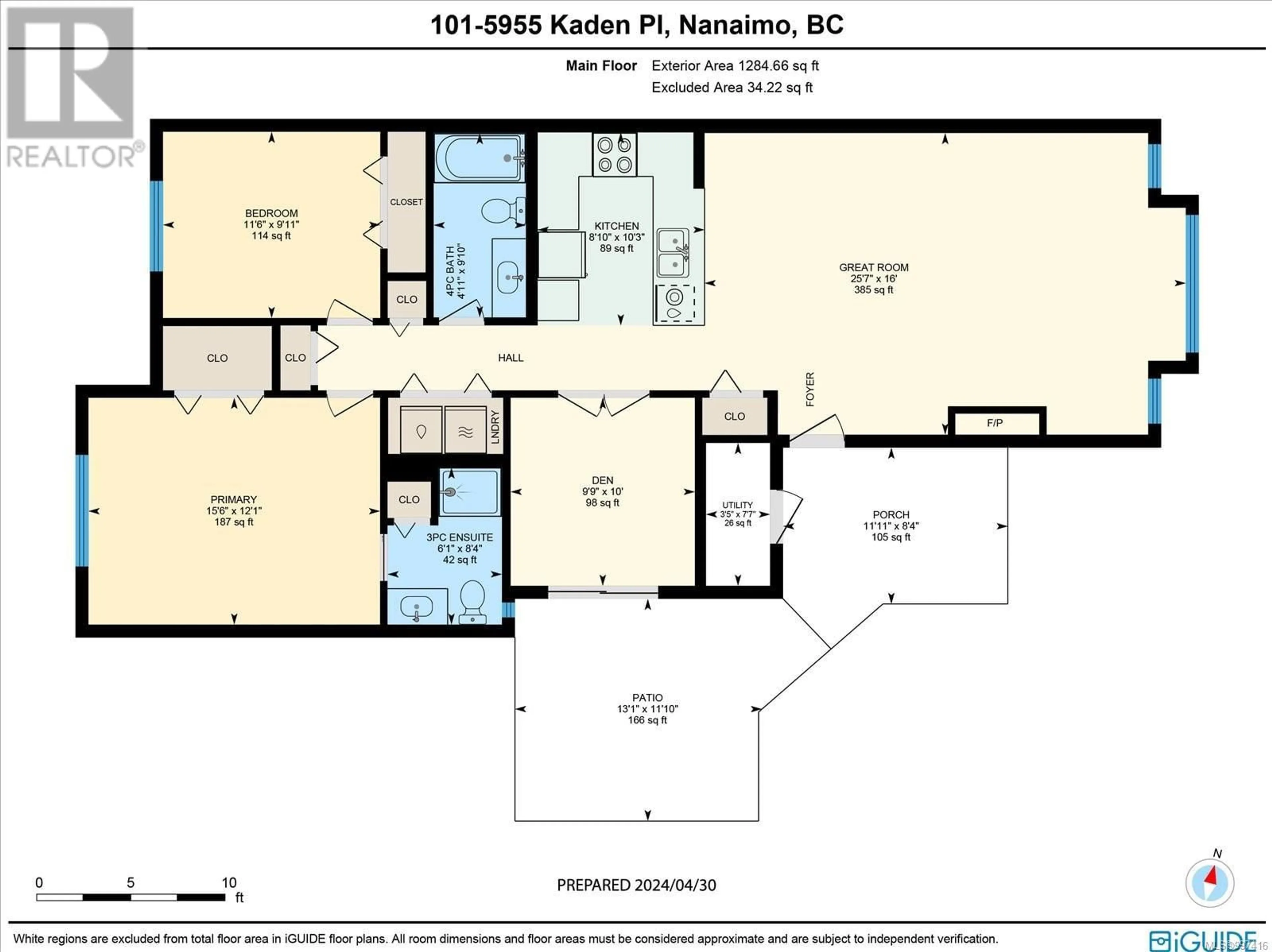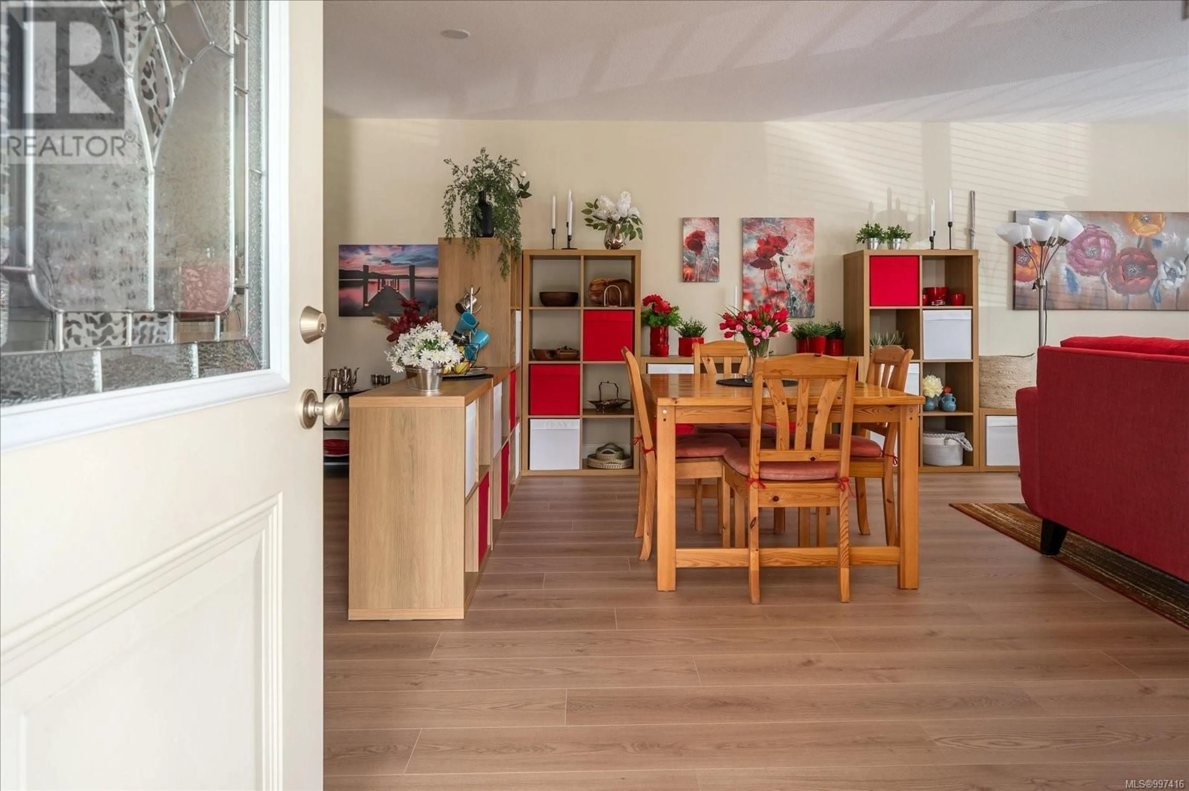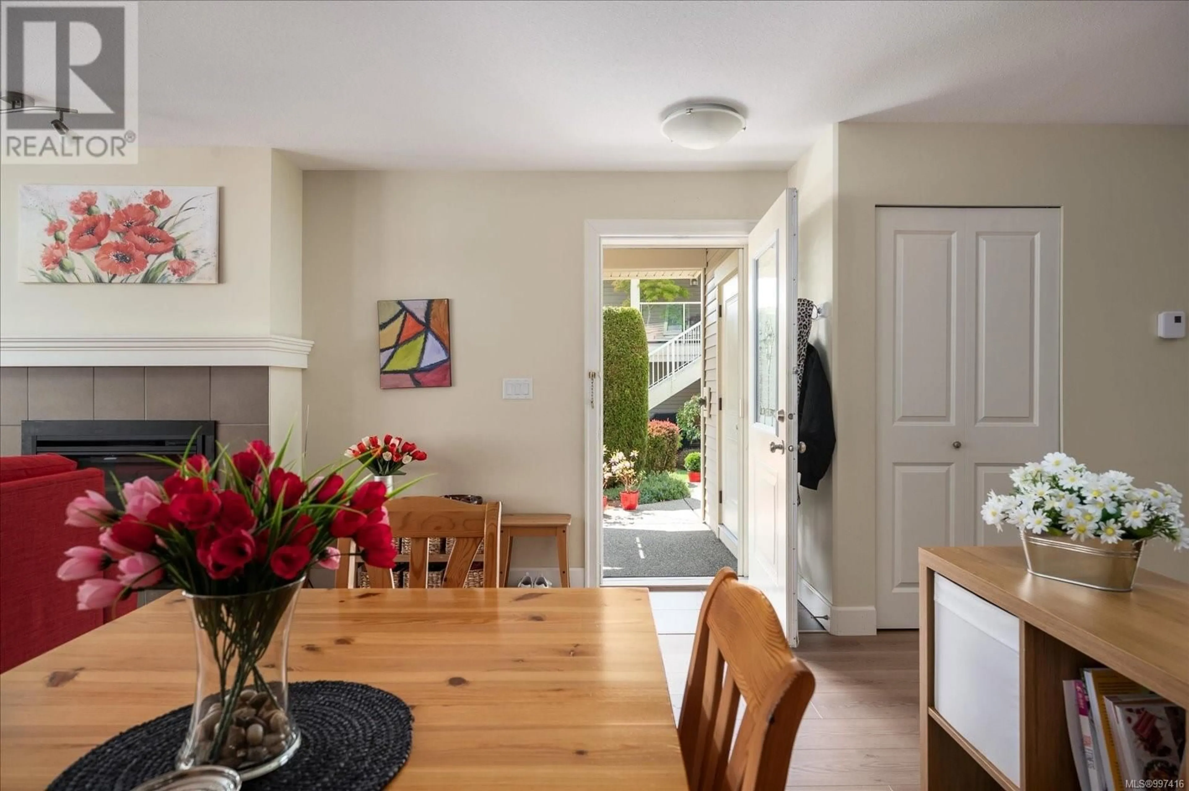101 - 5955 KADEN PLACE, Nanaimo, British Columbia V9T0B5
Contact us about this property
Highlights
Estimated ValueThis is the price Wahi expects this property to sell for.
The calculation is powered by our Instant Home Value Estimate, which uses current market and property price trends to estimate your home’s value with a 90% accuracy rate.Not available
Price/Sqft$436/sqft
Est. Mortgage$2,405/mo
Maintenance fees$455/mo
Tax Amount ()$3,118/yr
Days On Market2 days
Description
Welcome to this bright and spacious 2-bedroom + den townhome located on a quiet cul-de-sac in North Nanaimo’s Uplands area. Built by Windley Contracting, this well-maintained home features an open-concept living and dining area with updated flooring throughout, a functional kitchen with stainless steel appliances, and a versatile den that opens to a private patio—ideal for a home office or third bedroom. The primary bedroom offers a large closet and 3-piece ensuite. With ample storage, a handy crawlspace, and a walkable location near shopping, dining, transit, and Oliver Woods community centre, this home delivers comfort and convenience in a sought-after neighbourhood. All data and measurements are approximate, please verify if deemed important. (id:39198)
Property Details
Interior
Features
Main level Floor
Great room
16'0 x 25'7Kitchen
10'3 x 8'10Bathroom
9'10 x 4'11Bedroom
9'11 x 11'6Exterior
Parking
Garage spaces -
Garage type -
Total parking spaces 1
Condo Details
Inclusions
Property History
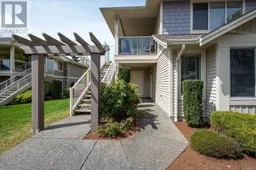 40
40
