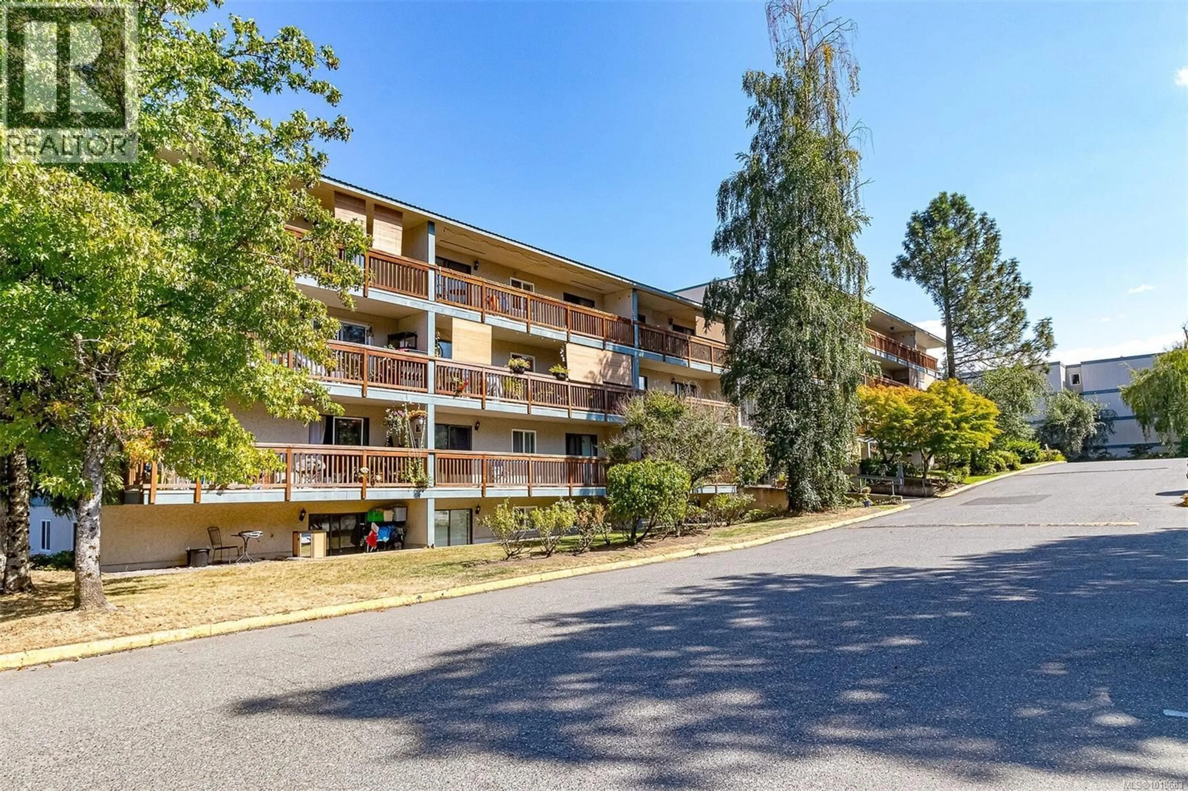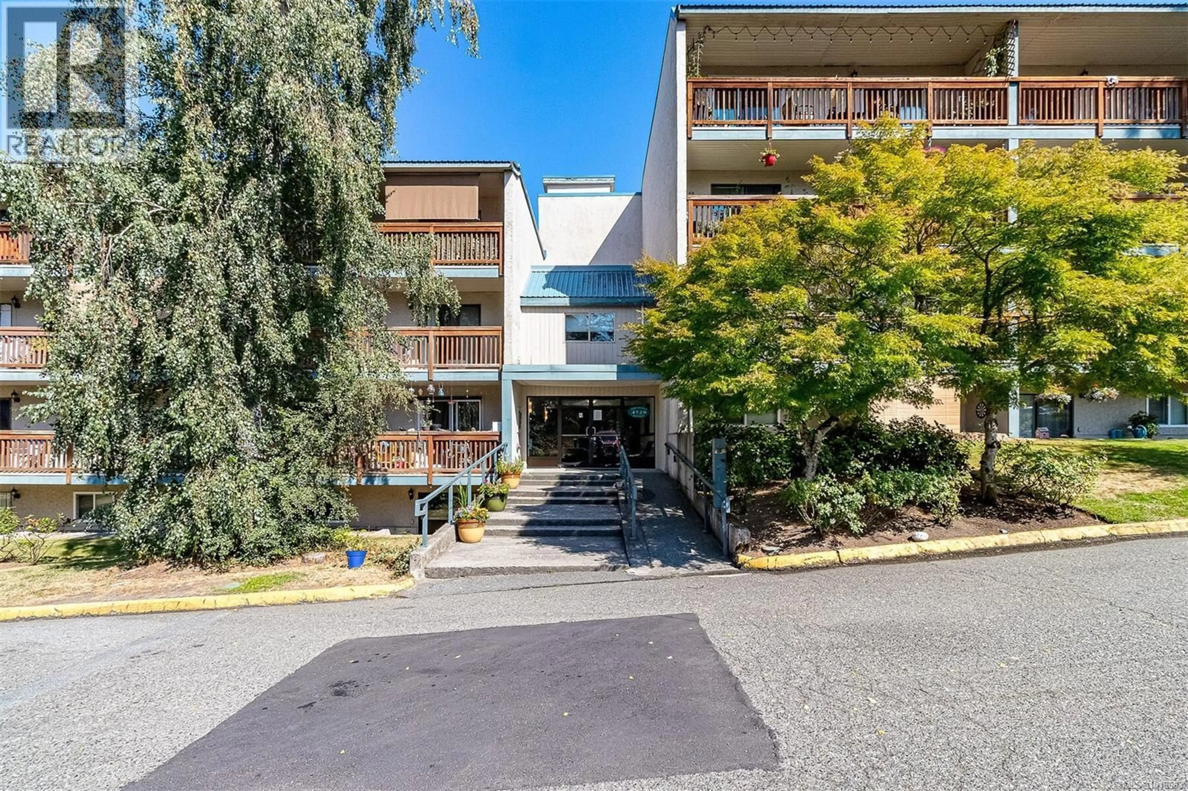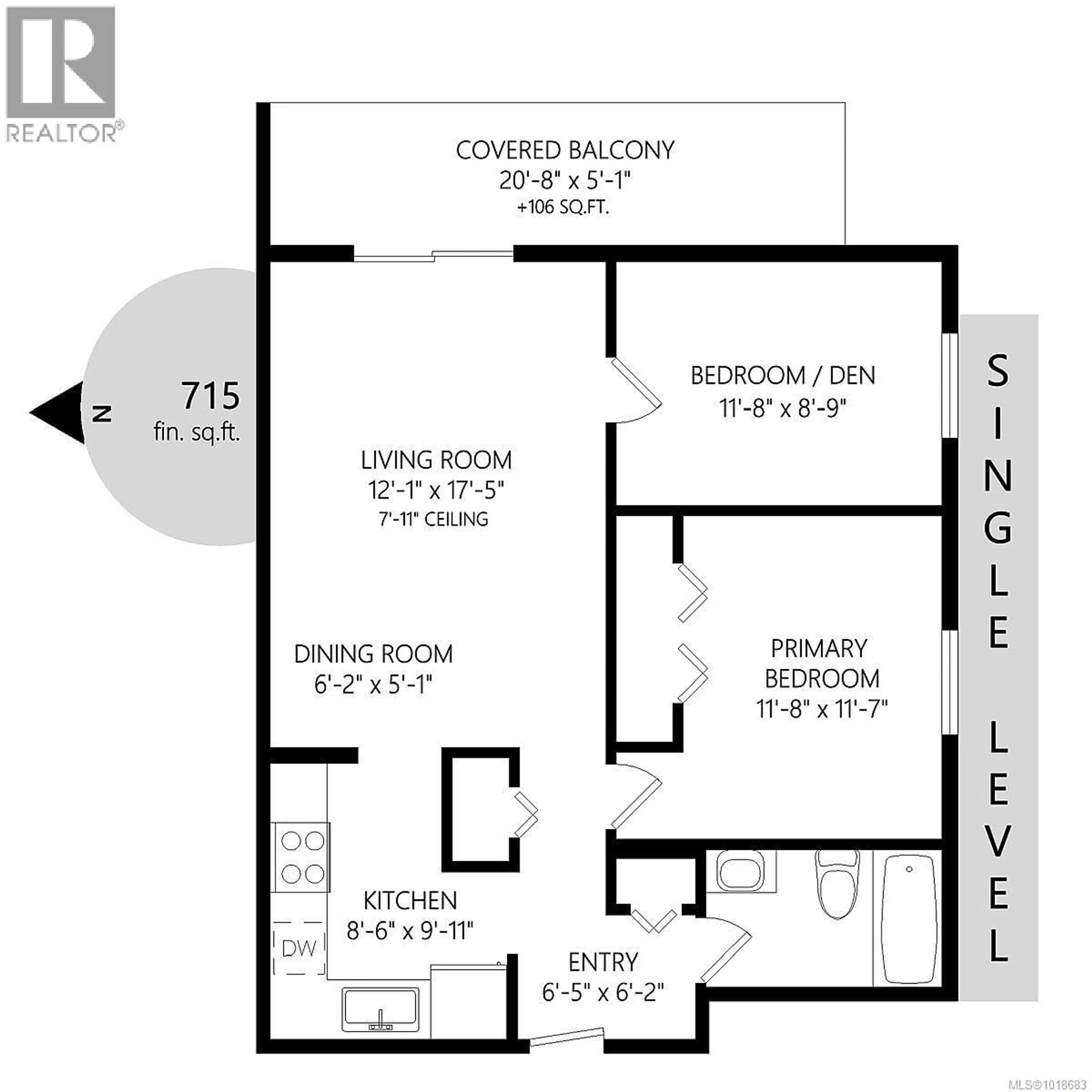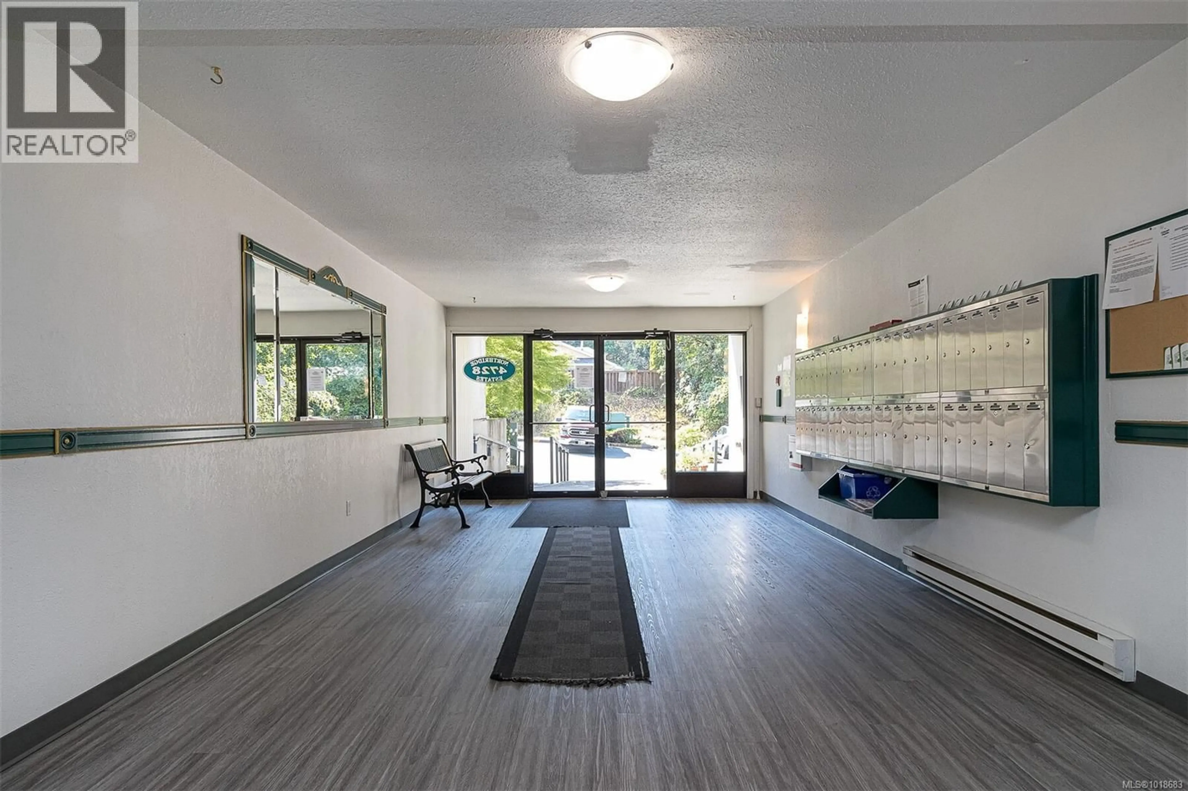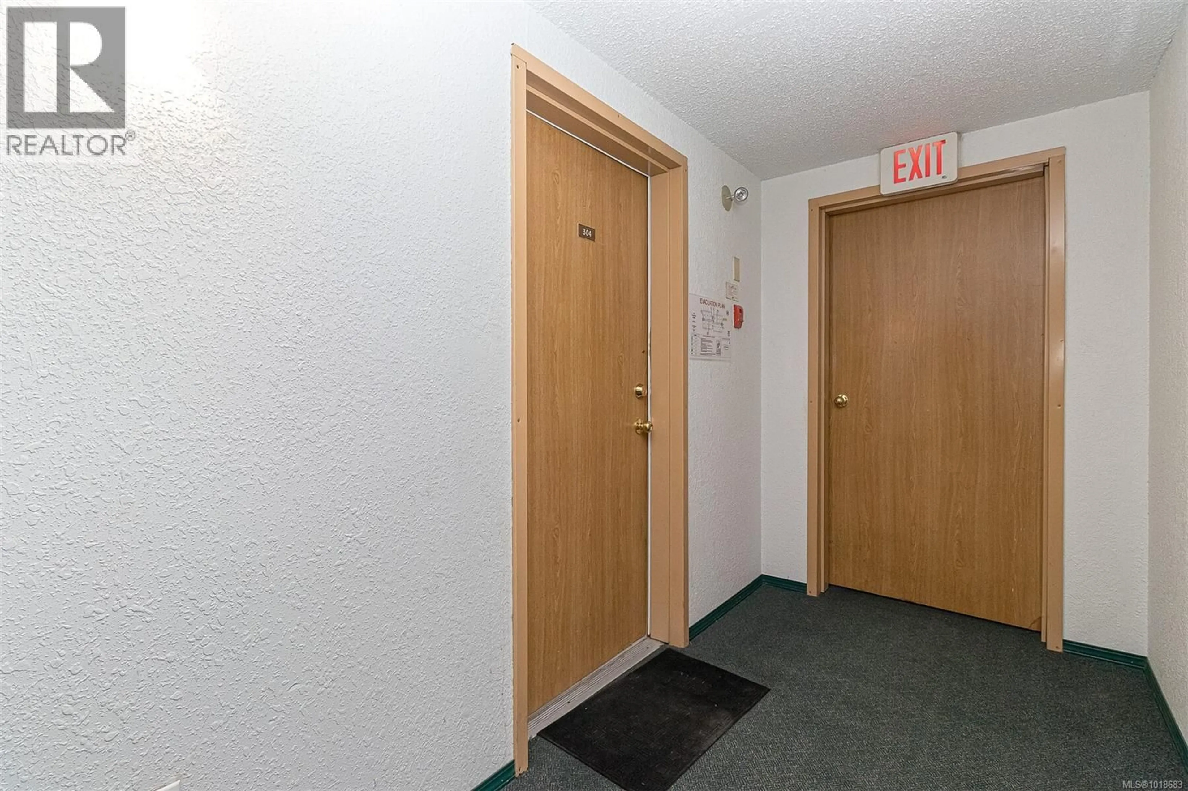304 - 4728 UPLANDS DRIVE, Nanaimo, British Columbia V9T4S9
Contact us about this property
Highlights
Estimated valueThis is the price Wahi expects this property to sell for.
The calculation is powered by our Instant Home Value Estimate, which uses current market and property price trends to estimate your home’s value with a 90% accuracy rate.Not available
Price/Sqft$404/sqft
Monthly cost
Open Calculator
Description
Discover 304-4728 Uplands Dr, a bright, quiet, south-facing 2-bed (1 flex as den), 1-bath corner condo in one of Nanaimo’s most sought-after neighborhoods. Recently updated with brand-new sliding doors, flooring, fresh paint, granite countertops, dishwasher, stove, and range hood. The smart layout features a spacious kitchen and a sunny living area opening to a covered deck—perfect for relaxing or entertaining.The building’s elevator is newly replaced. Includes 1 dedicated parking stall, ample visitor parking, and easy access from the lot. Rentals and pets are allowed. Perfectly located steps from Oliver Woods Community Centre, Northtown Centre, Longwood Station, schools, transit, shopping, restaurants, coffee shops, and banks. A perfect fit for first-time buyers, downsizers, or investors looking for a low-maintenance home in a sought-after area. Measurements approximate; verify if important. (id:39198)
Property Details
Interior
Features
Main level Floor
Bathroom
Primary Bedroom
11'7 x 11'8Entrance
6'2 x 6'5Bedroom
8'9 x 11'8Exterior
Parking
Garage spaces -
Garage type -
Total parking spaces 67
Condo Details
Inclusions
Property History
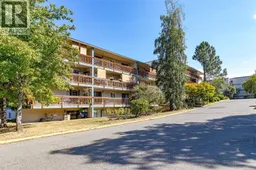 28
28
