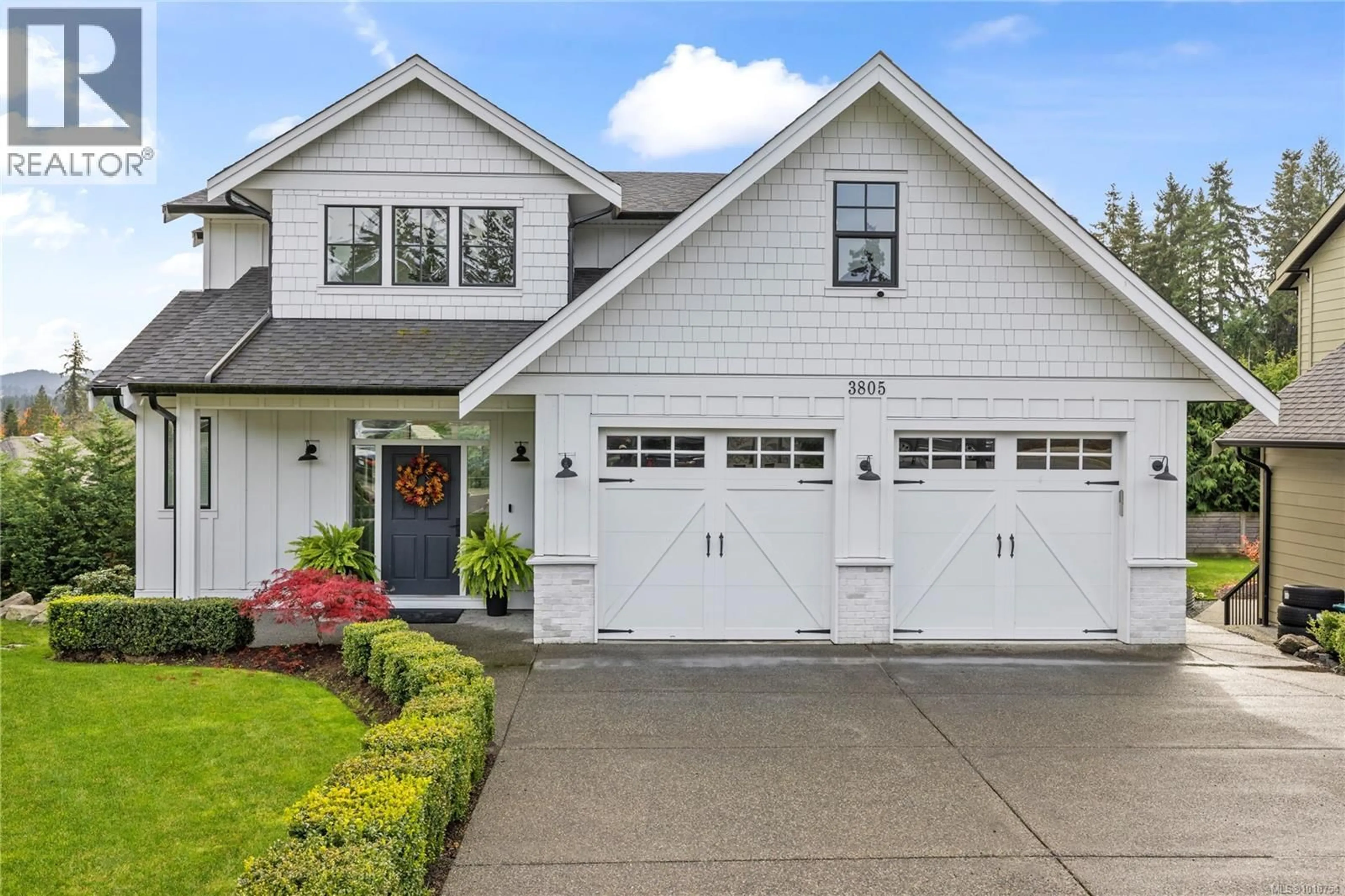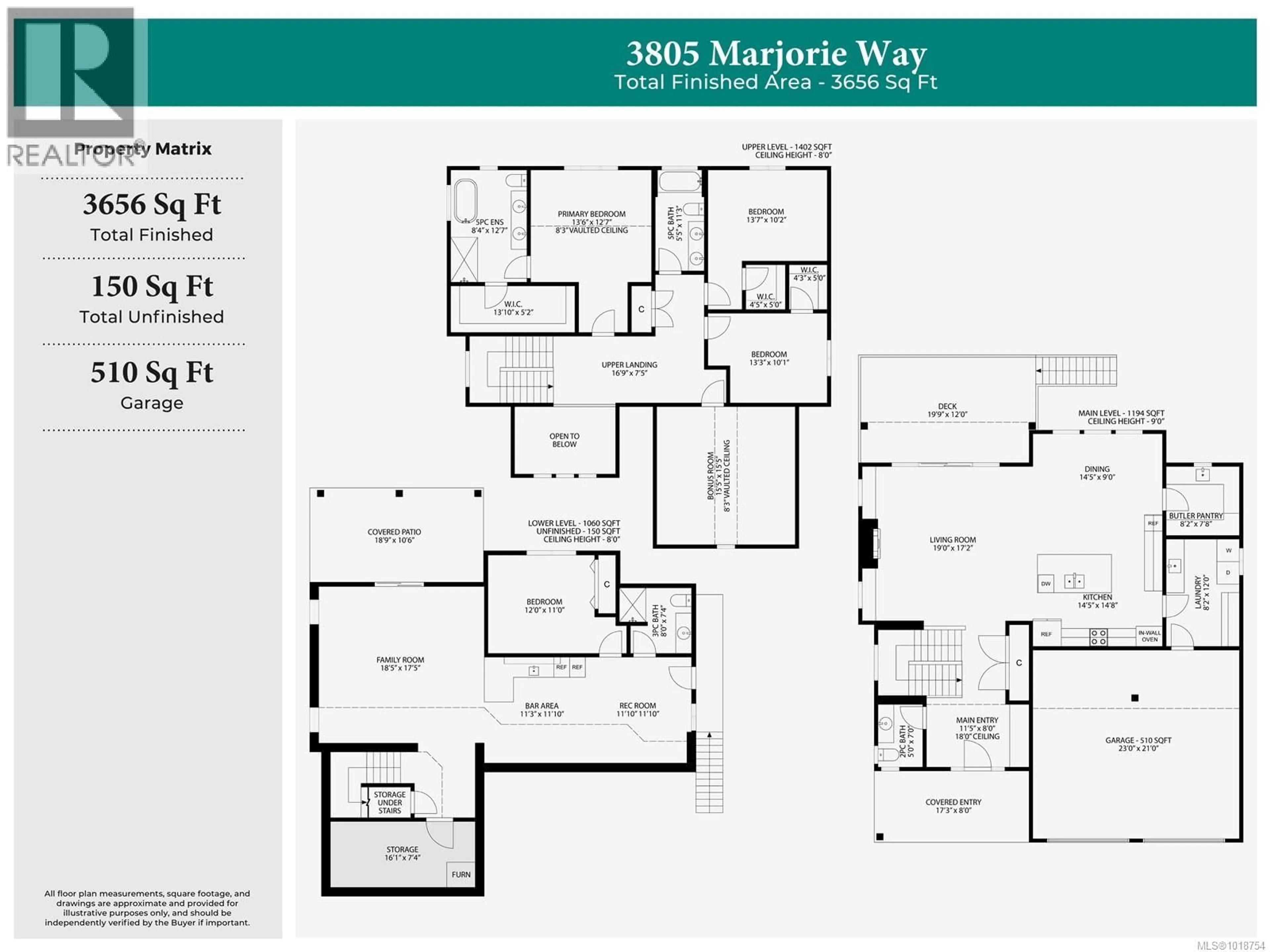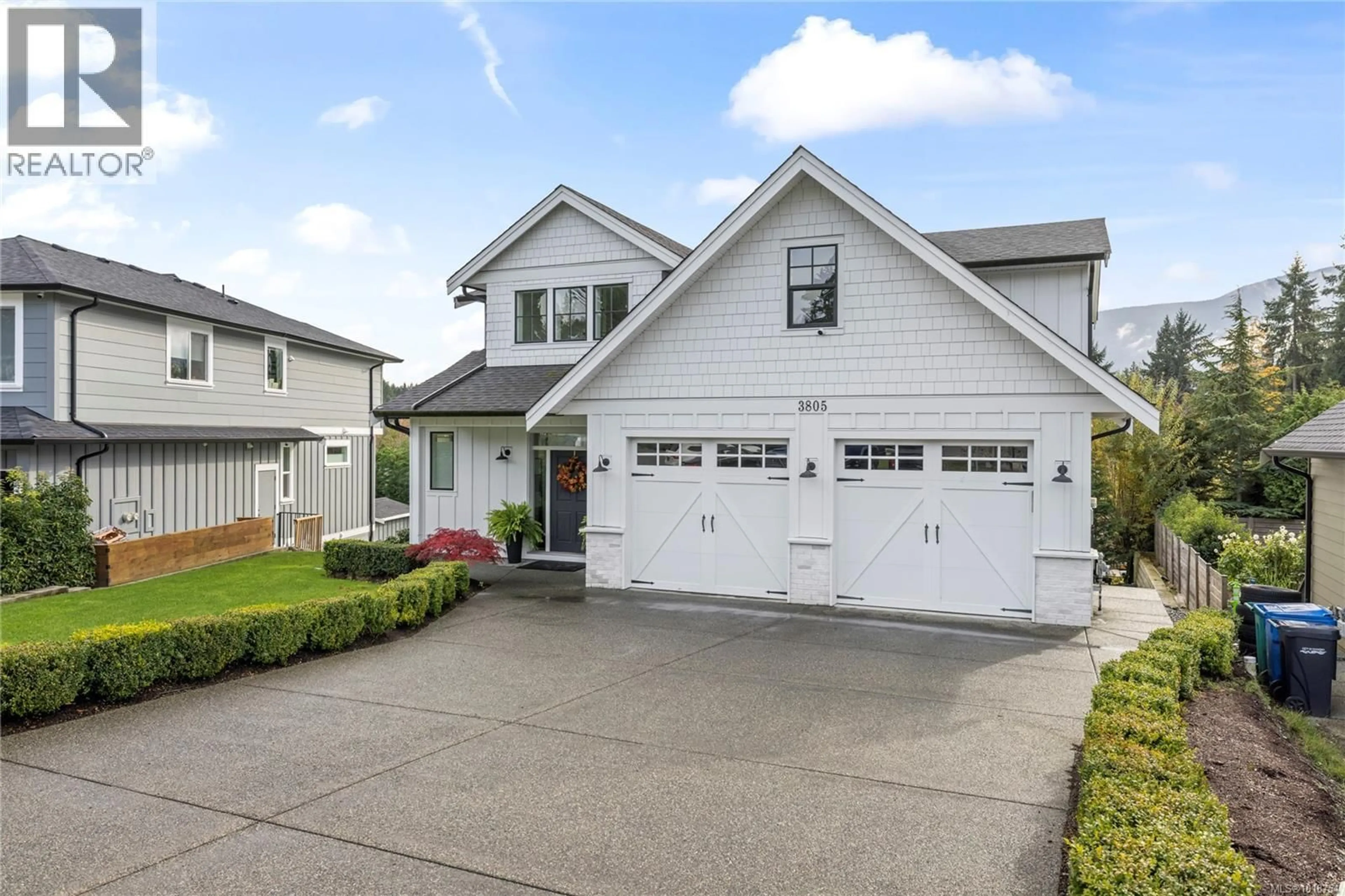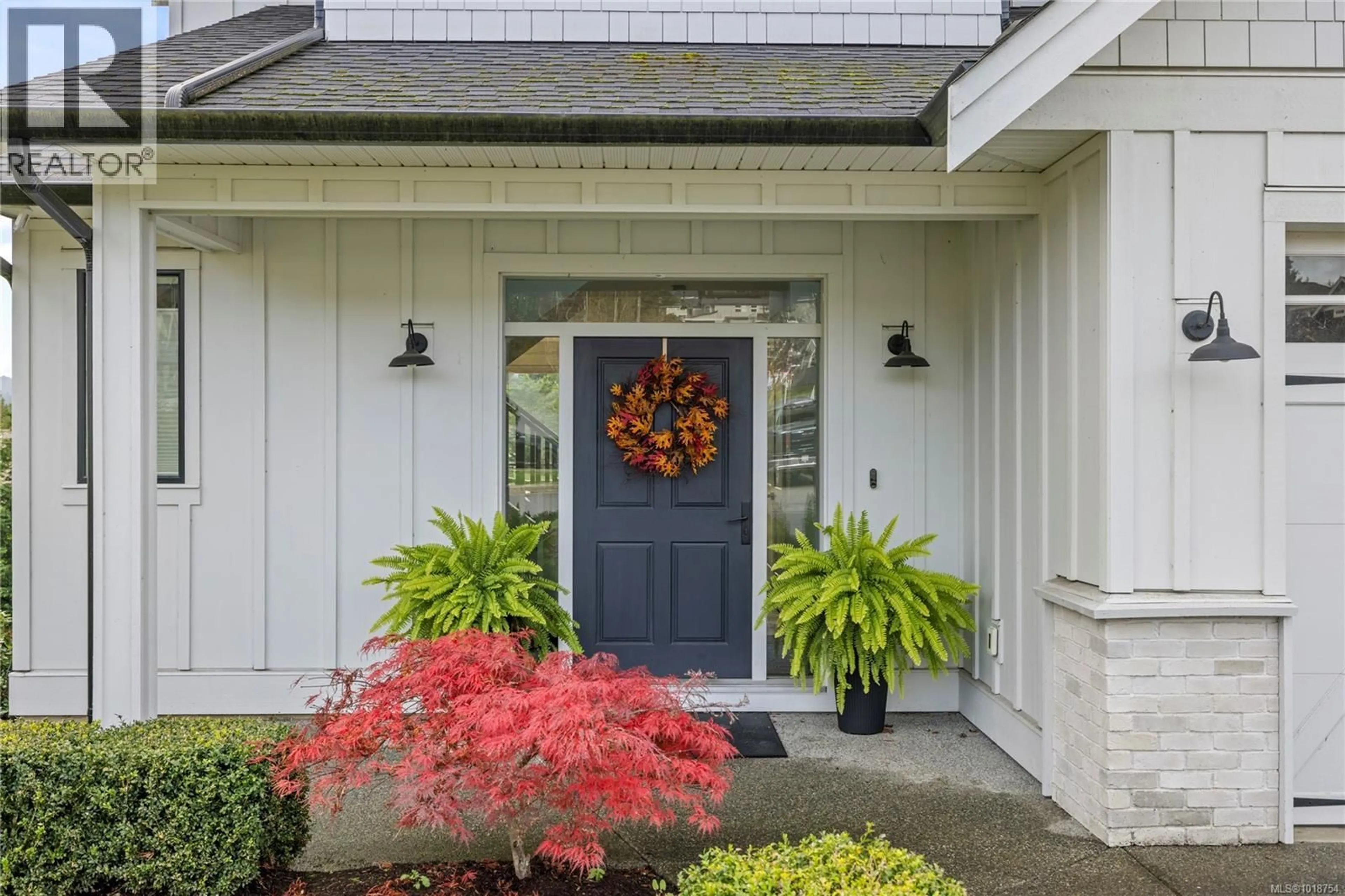3805 MARJORIE WAY, Nanaimo, British Columbia V9T0K3
Contact us about this property
Highlights
Estimated valueThis is the price Wahi expects this property to sell for.
The calculation is powered by our Instant Home Value Estimate, which uses current market and property price trends to estimate your home’s value with a 90% accuracy rate.Not available
Price/Sqft$361/sqft
Monthly cost
Open Calculator
Description
If you’ve been searching for a home that blends modern farmhouse style, luxury finishes & true family functionality, welcome home to 3805 Marjorie Way. Tucked away on a quiet cul-de-sac in sought-after Millstone Estates, this location is surrounded by families and minutes from Woodgrove Mall, Costco and sandy beaches — or just 20 minutes to the airport & ferries. From the moment you step inside, you’ll notice the grand entry with custom built-ins and a convenient powder room. The main living space is stunning, with 9-foot ceilings, a beautiful fireplace featuring herringbone detail & brick surround. Massive windows flood the room with light while framing scenic views of Mount Benson. Full-height doors lead to a huge, partly covered deck you can enjoy year-round, with stairs down to the grassy backyard — perfect for kids & pets. The kitchen is a true show-stopper, showcasing a massive island, Wolf gas cooktop, double wall ovens, wine fridge & a walk-in pantry with walls of shelving & incredible storage. The adjoining laundry & mudroom feature built-ins & connects directly to the double garage with an EV charger. Upstairs offers a bright landing space, three generous bedrooms & a large bonus room over the garage — perfect for play, hobbies, or media. The spacious primary suite captures mountain views & includes an enormous walk-in closet & a spa-inspired ensuite with an oversized walk-in shower. Downstairs, you’ll find a fourth bedroom, full bathroom, handsome bar area & a large rec room that opens to the irrigated backyard with raised garden beds & a lush privacy hedge. Solar panels power the home so efficiently that hydro costs are nearly zero. With a natural gas furnace, air conditioning & thoughtful craftsmanship throughout — including matte wide-plank engineered floors, quartz counters & custom millwork — this eight-year-old modern farmhouse blends design, comfort & sustainability beautifully. (id:39198)
Property Details
Interior
Features
Second level Floor
Den
15'5 x 15'5Other
7'5 x 16'9Bathroom
11'3 x 5'5Bedroom
10'1 x 13'3Exterior
Parking
Garage spaces -
Garage type -
Total parking spaces 4
Property History
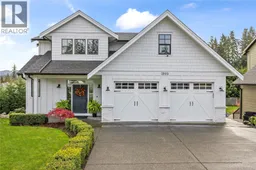 77
77
