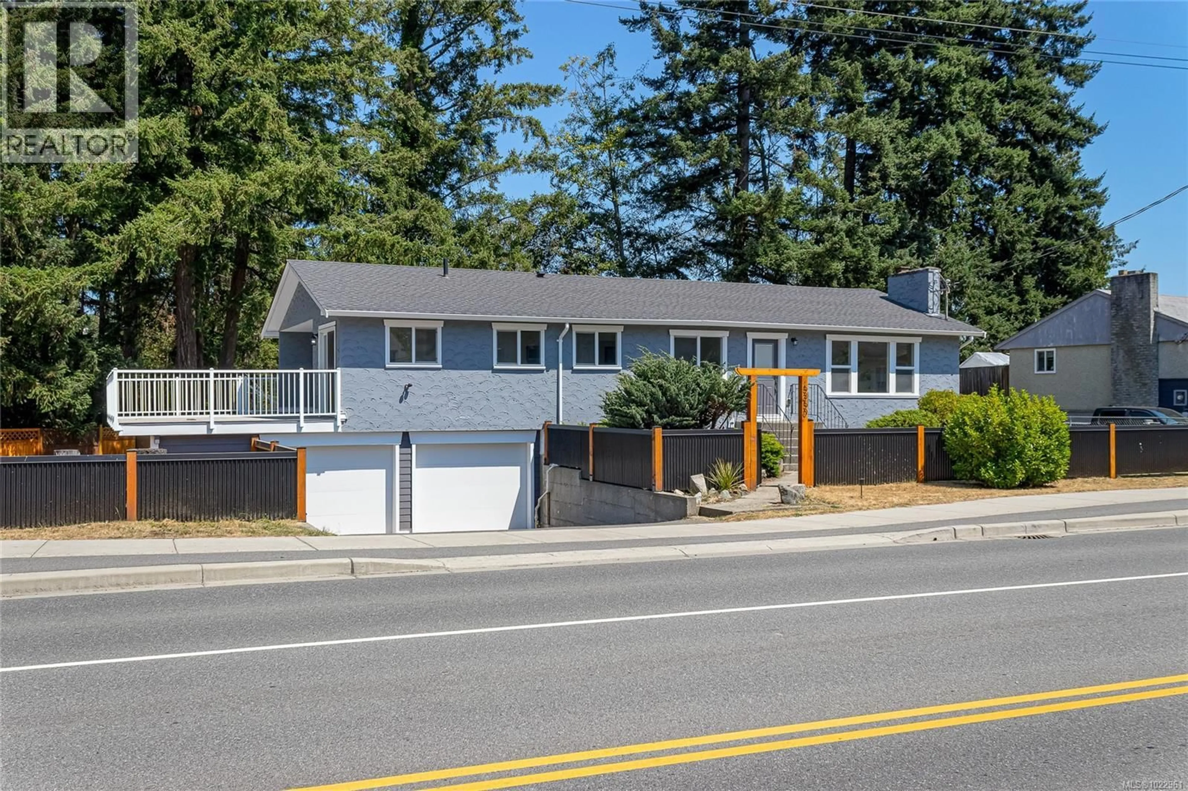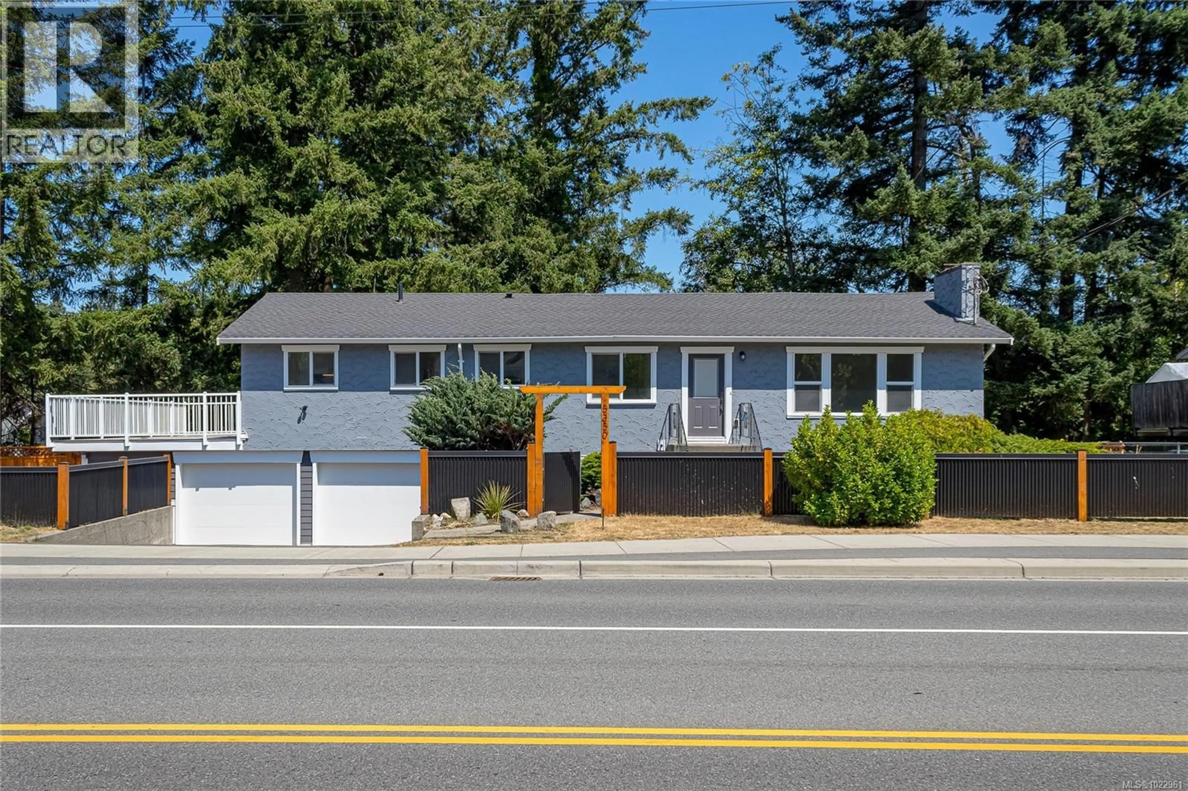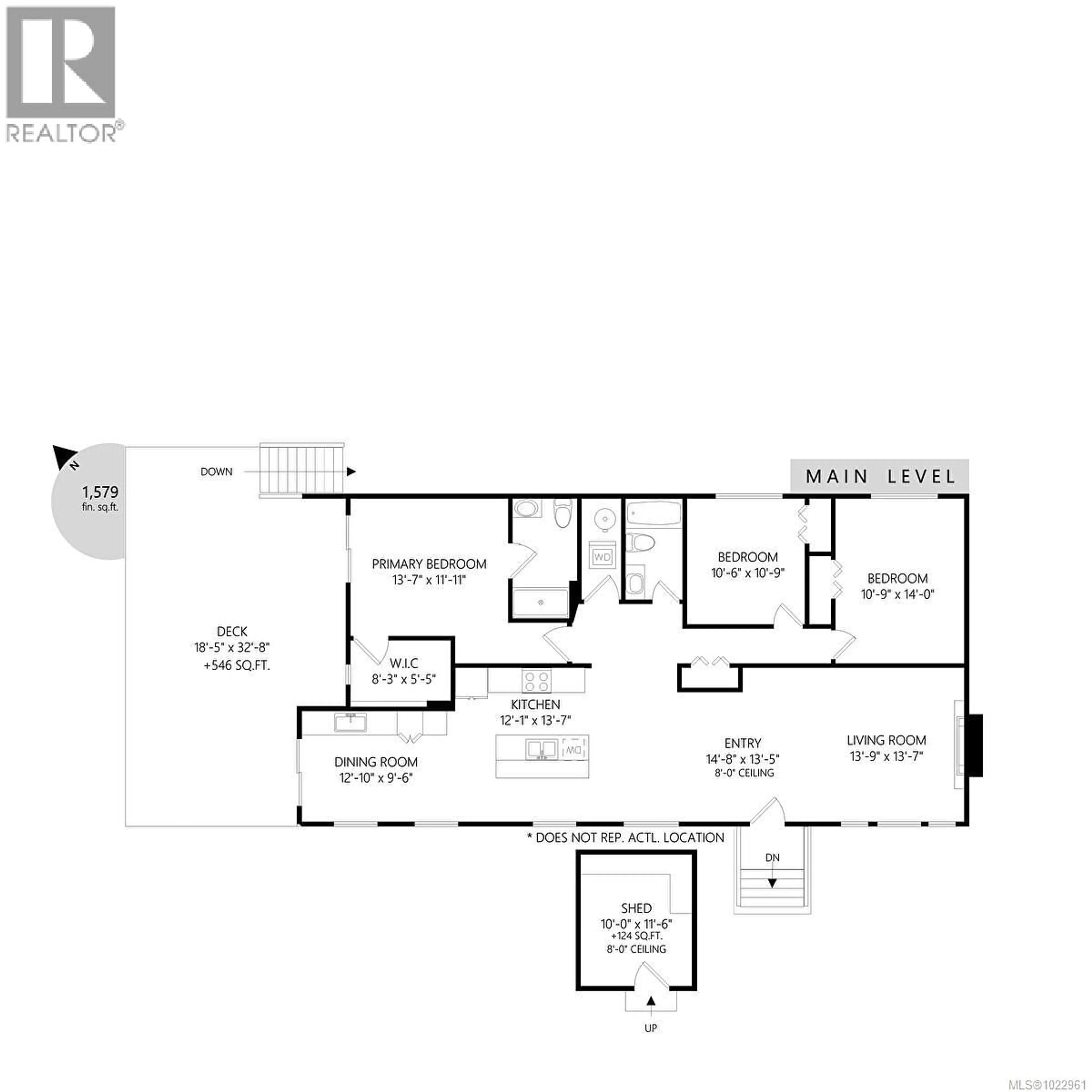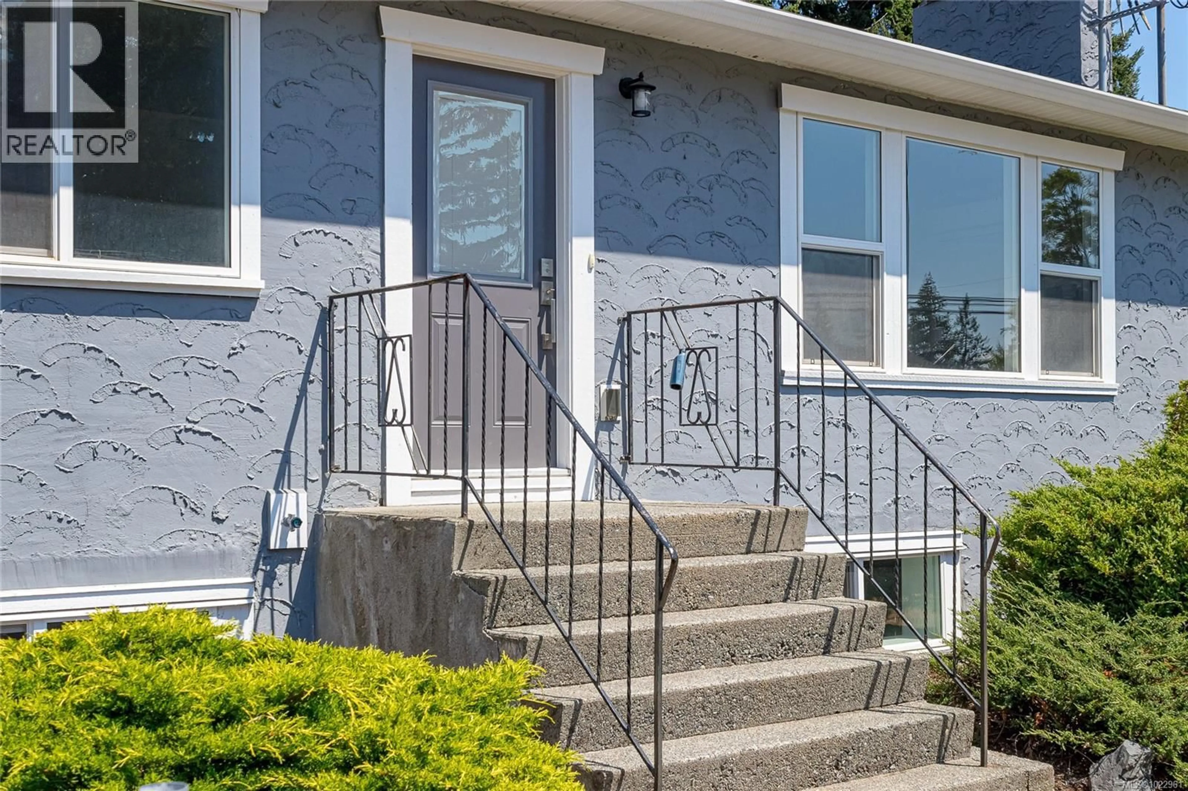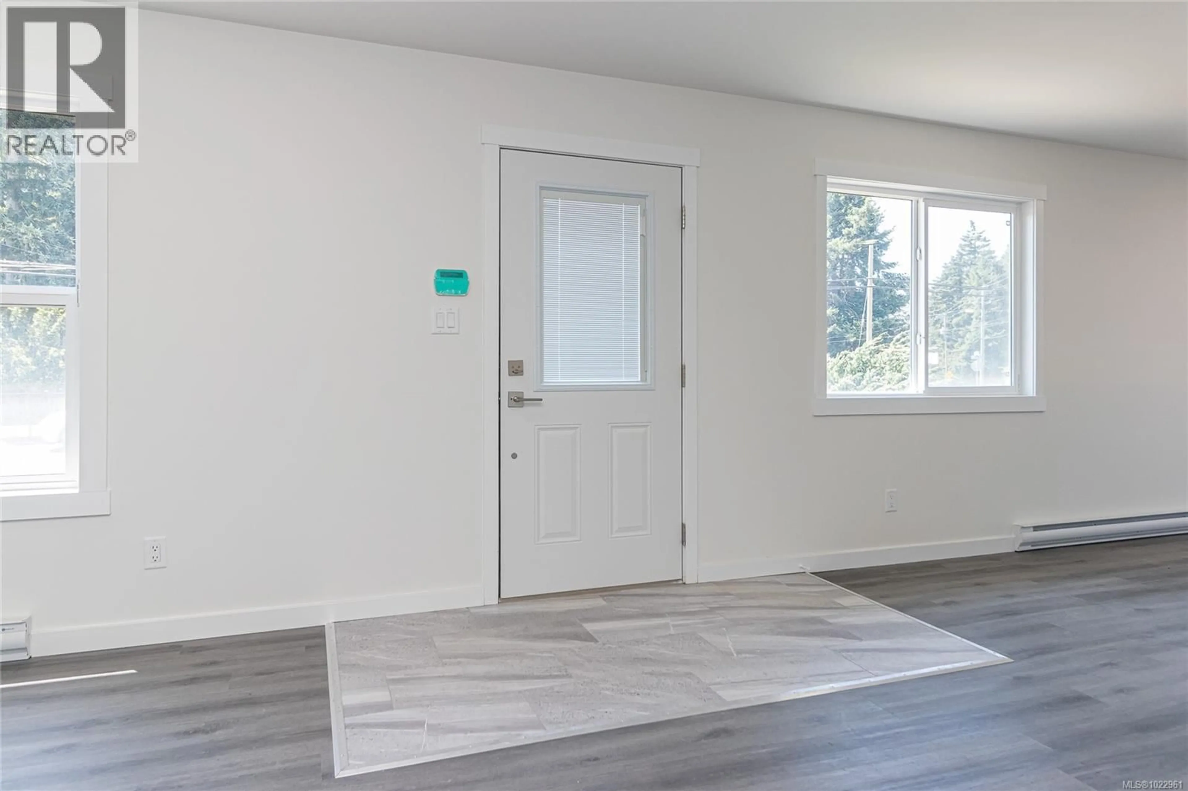5350 METRAL DRIVE, Nanaimo, British Columbia V9T2K8
Contact us about this property
Highlights
Estimated valueThis is the price Wahi expects this property to sell for.
The calculation is powered by our Instant Home Value Estimate, which uses current market and property price trends to estimate your home’s value with a 90% accuracy rate.Not available
Price/Sqft$264/sqft
Monthly cost
Open Calculator
Description
Welcome to this thoughtfully renovated home in the heart of North Nanaimo. This spacious residence offers a total of five bedrooms and three bathrooms across two separate living areas, making it ideal for multigenerational families or investment opportunities. The main upper home features three bedrooms, including a private ensuite in the primary bedroom with access to the sundeck, a modern kitchen with a prep area and a second sink, and an electric fireplace that adds comfort to the open living space. Major updates include new plumbing, electrical, roof, windows, and stainless steel appliances, providing peace of mind and long-term value. Step out from the kitchen onto a generously sized sundeck—perfect for entertaining or relaxing with a view of the expansive yard. The lower-level suite includes two bedrooms, one bathroom, and its own entrance, offering rental income potential or extra space for extended family. A unique double garage design allows flexibility, with one side assigned to the upper home and the other to the suite, or both bays can be used by the main residence. Conveniently located on a public transit route, the property is minutes from Fairway Market, Superstore, Amsterdam Park, Pleasant Valley Elementary School and Dover Bay Secondary School. Enjoy nearby amenities and green spaces all within walking distance. Whether you're looking to settle in a family-friendly neighborhood or expand your investment portfolio, this home offers both comfort and versatility. (id:39198)
Property Details
Interior
Features
Lower level Floor
Bathroom
Bedroom
10'6 x 10'10Den
12'6 x 8'8Living room
12'6 x 11'10Exterior
Parking
Garage spaces -
Garage type -
Total parking spaces 2
Property History
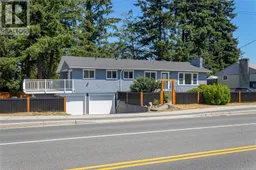 61
61
