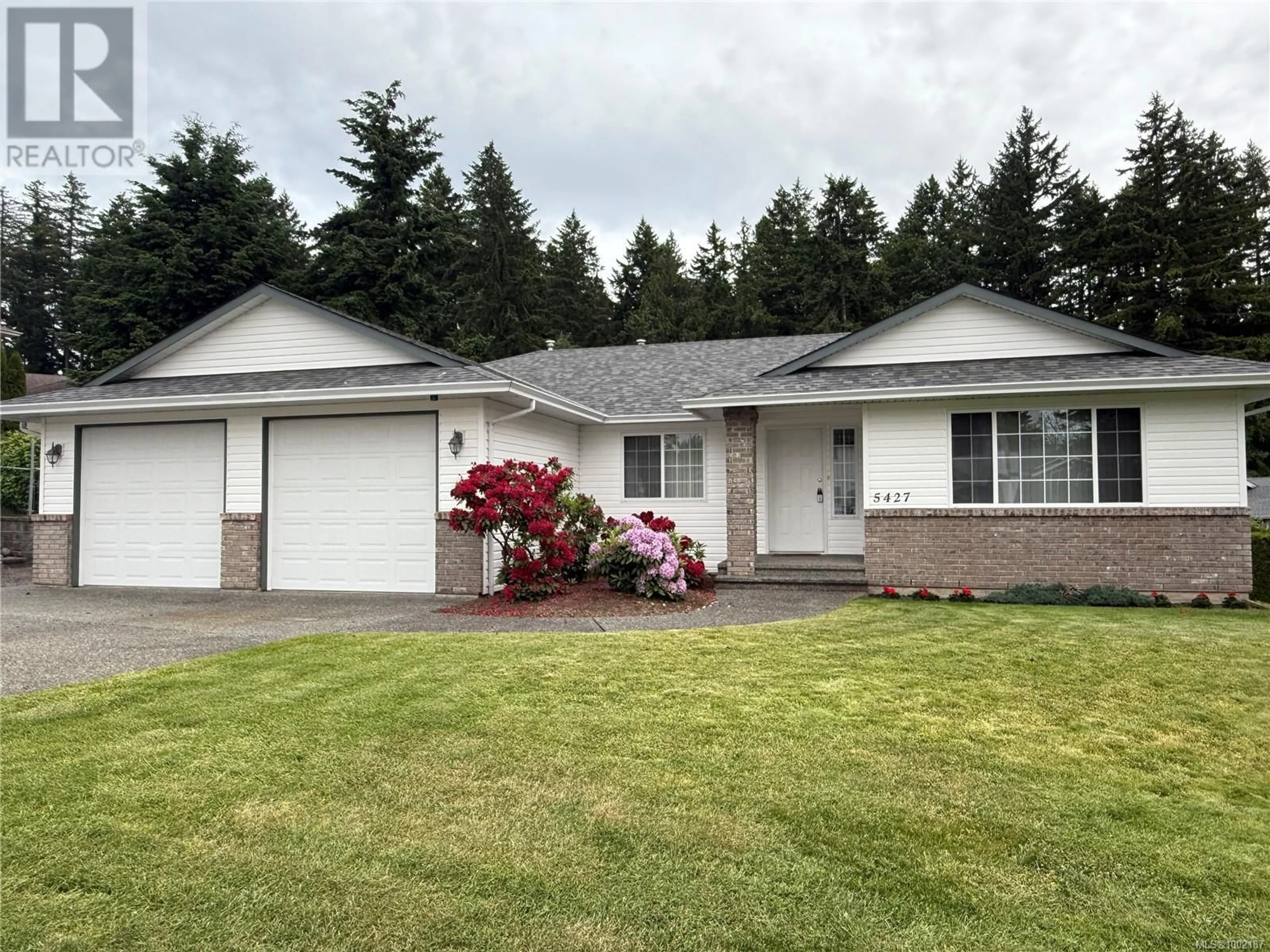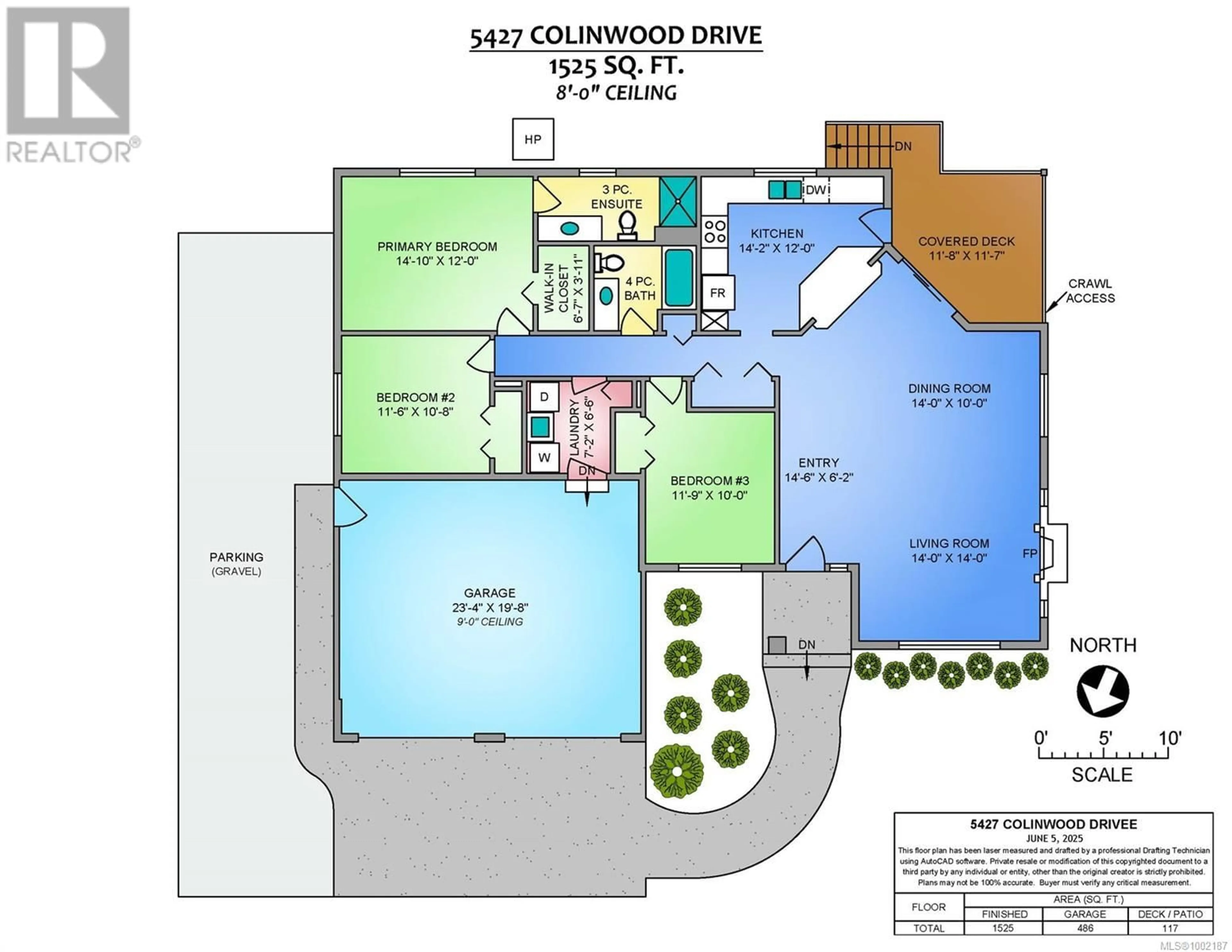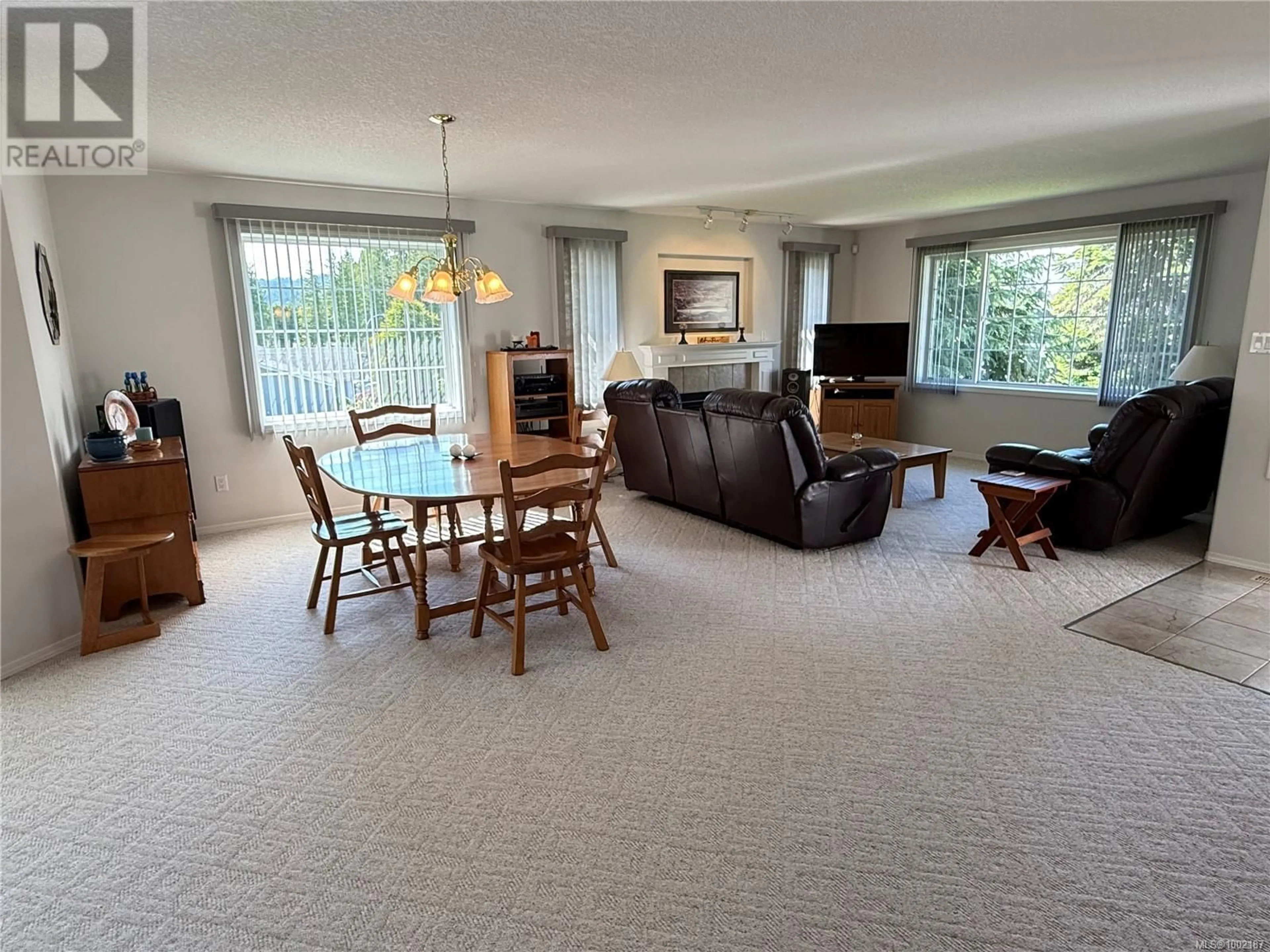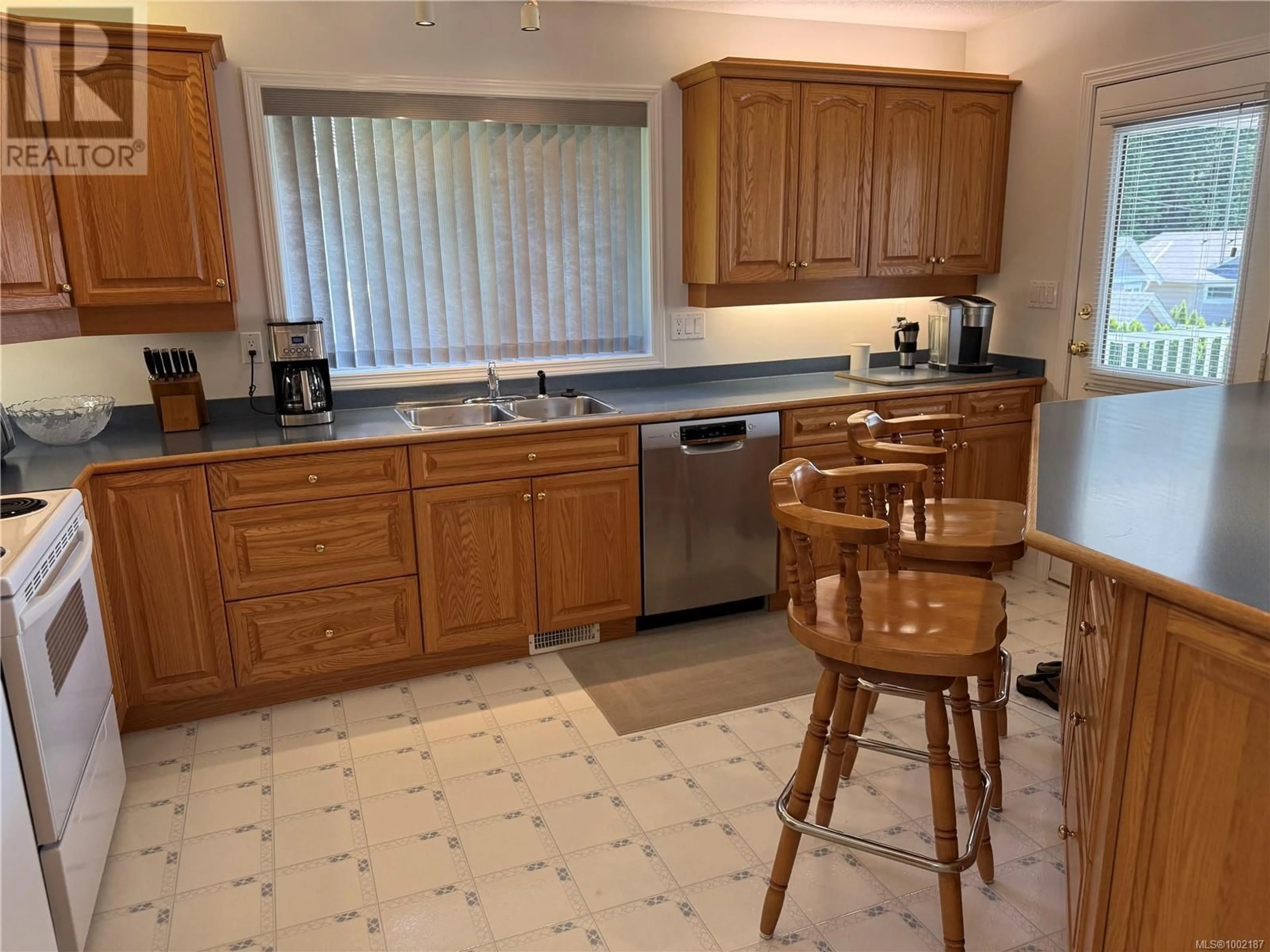5427 COLINWOOD DRIVE, Nanaimo, British Columbia V9T6G2
Contact us about this property
Highlights
Estimated ValueThis is the price Wahi expects this property to sell for.
The calculation is powered by our Instant Home Value Estimate, which uses current market and property price trends to estimate your home’s value with a 90% accuracy rate.Not available
Price/Sqft$523/sqft
Est. Mortgage$3,431/mo
Tax Amount ()$5,004/yr
Days On Market8 days
Description
You don't often see a home as meticulous as this. Spotlessly maintained by the original owner of 28 years this home is definitely move in ready. With a nice open plan through the living / dining and kitchen areas this home enjoys a bright interior with a nice easy flow through the main living spaces. With a Gas Fireplace in the living-room, patio doors to a nice (covered) sundeck off the kitchen & dining and Oak cabinets in the kitchen (under & over cabinet lighting) with an open to the dining-room eating bar. There's even a garburator. Down the hallway you will find 3 bedrooms including an almost 15' primary bedroom with 3 piece ensuite & oversized shower. Skylite in the main bath and through the nearby laundry room (with deep stainless sink) leads you to the roomy double garage with separate powered garage doors. Upgraded High efficiency gas furnace & Heat Pump plus a new roof & water tank in 2021. Outside you will appreciate the nicely maintained (partially fenced) lot with easy care landscape and terrific RV parking, long enough for both boat & camper. The low traffic road is an easy walk to Brannen Lake for either a swim or boat launch and the out of the way location is still just minutes to all the shopping around both Woodgrove and Rutherford Malls. Even the popular Black Bear Pub is a manageable walk away. If where you live is important 5427 Colinwood will check a lot of boxes and you wont break the bank to get it. (id:39198)
Property Details
Interior
Features
Main level Floor
Porch
11'7 x 11'8Bathroom
Ensuite
Laundry room
6'6 x 7'2Exterior
Parking
Garage spaces -
Garage type -
Total parking spaces 4
Property History
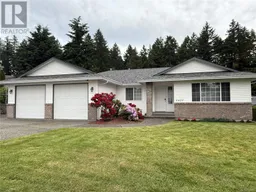 68
68
