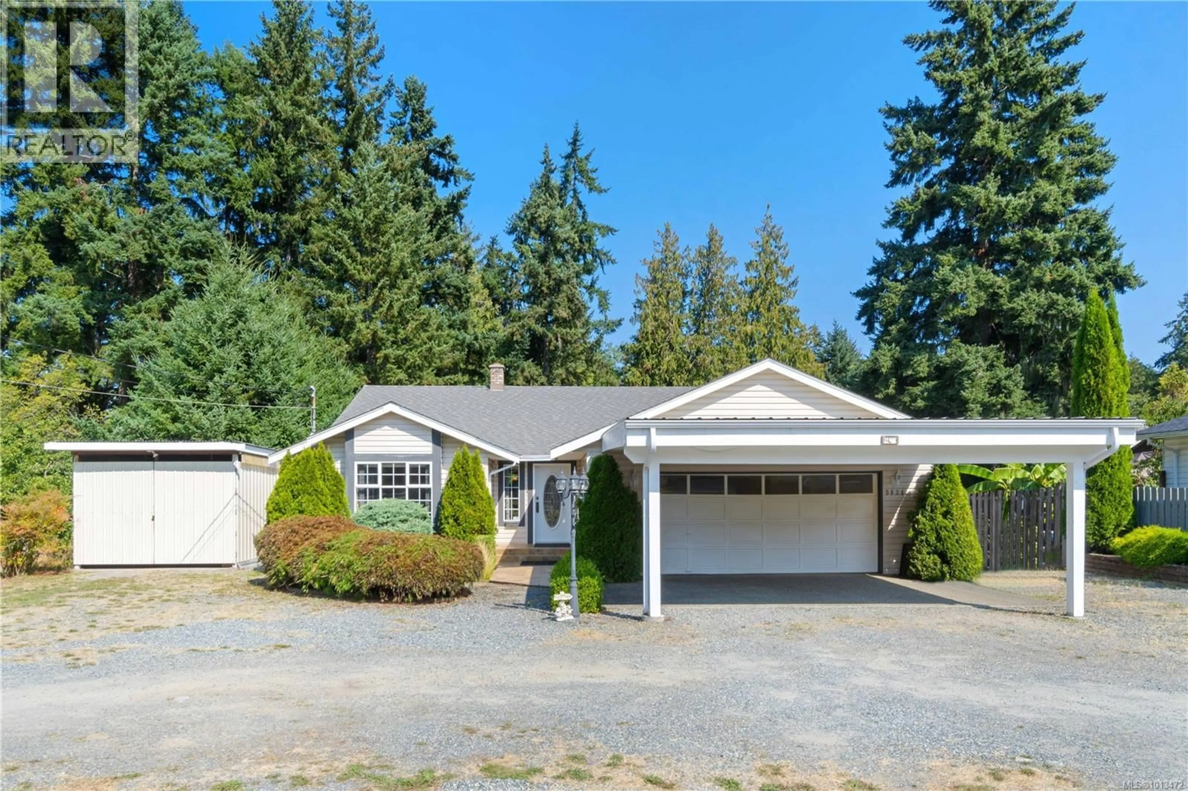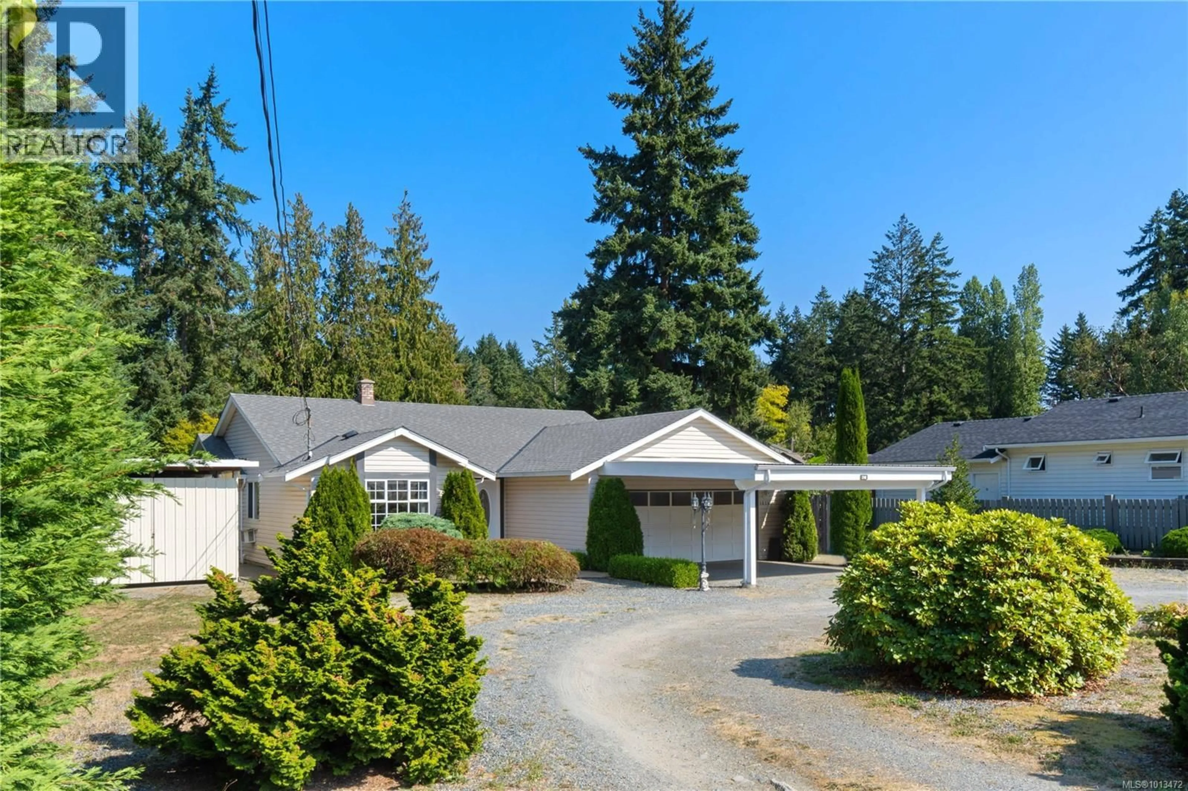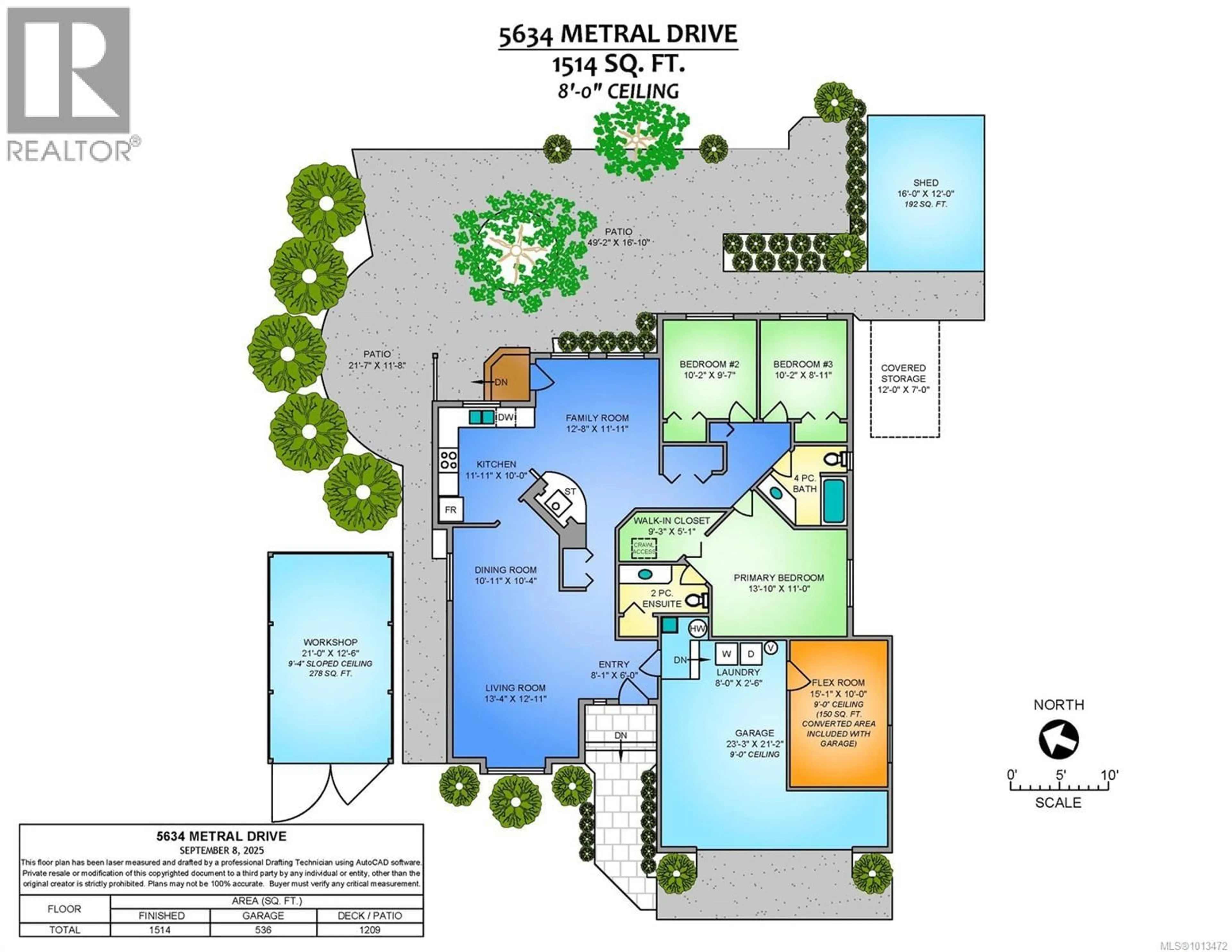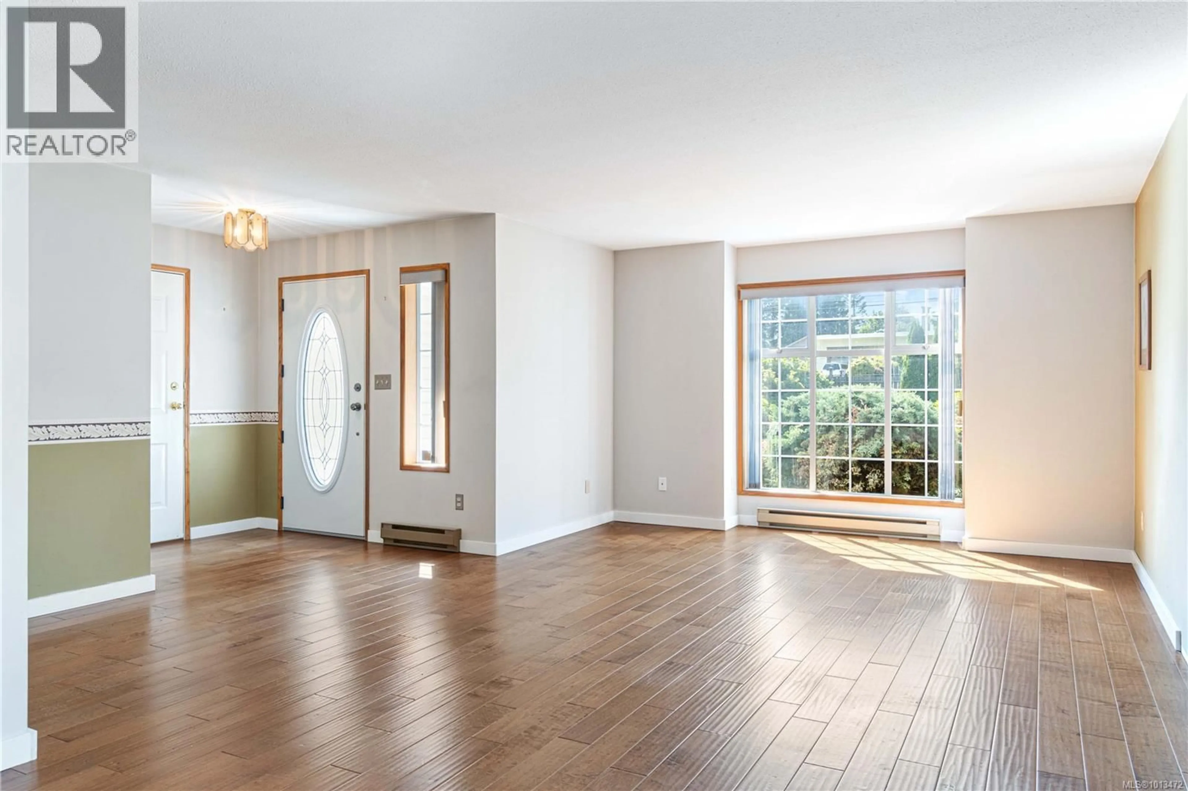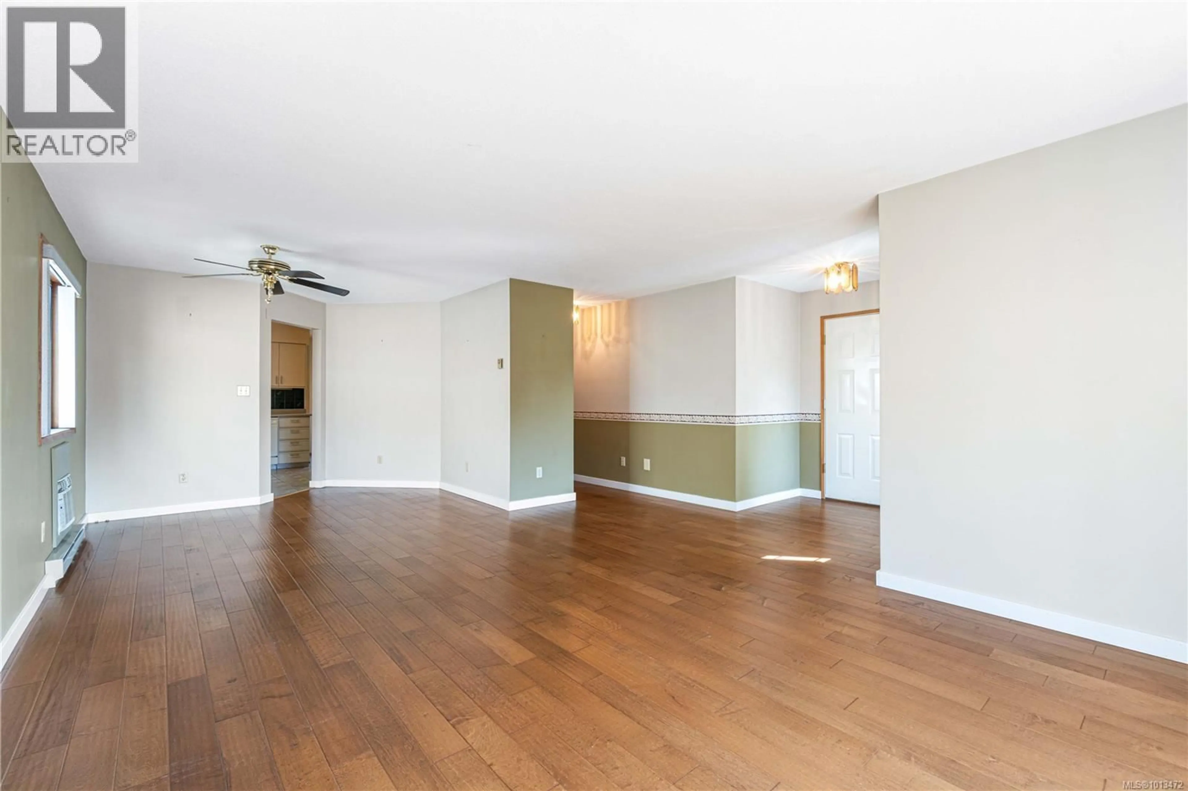5634 METRAL DRIVE, Nanaimo, British Columbia V9T2L3
Contact us about this property
Highlights
Estimated valueThis is the price Wahi expects this property to sell for.
The calculation is powered by our Instant Home Value Estimate, which uses current market and property price trends to estimate your home’s value with a 90% accuracy rate.Not available
Price/Sqft$514/sqft
Monthly cost
Open Calculator
Description
Located in Pleasant Valley, this 3 bedroom, 2 bath home offers 1514 sq ft of comfortable living on a .36-acre lot. The living and dining rooms feature warm engineered wood flooring while the kitchen provides plenty of cabinets and counter space. Just off the kitchen is a family room or breakfast nook with a cozy wood stove. Down the hall, the primary bedroom includes a walk-in closet and 2-piece ensuite plus two additional bedrooms and a full 4-piece bath. Step outside to a private, low-maintenance yard with a spacious patio and garden shed for extra storage. A detached metal workshop with 9 ft ceilings, I-beam rail, 220 power and 100 amp service is ideal for projects or hobbies. The heated garage offers a partially finished flex space plus there is a double carport just outside the garage doors. There’s plenty of room for RV or boat parking and the wide lot features a convenient double entrance driveway. All this just minutes from Woodgrove shopping and all great north-end amenities. (id:39198)
Property Details
Interior
Features
Main level Floor
Living room
12'11 x 13'4Bathroom
Bedroom
8'11 x 10'2Bedroom
9'7 x 10'2Exterior
Parking
Garage spaces -
Garage type -
Total parking spaces 2
Property History
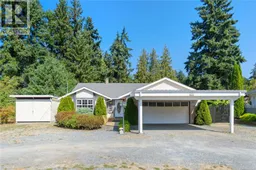 45
45
