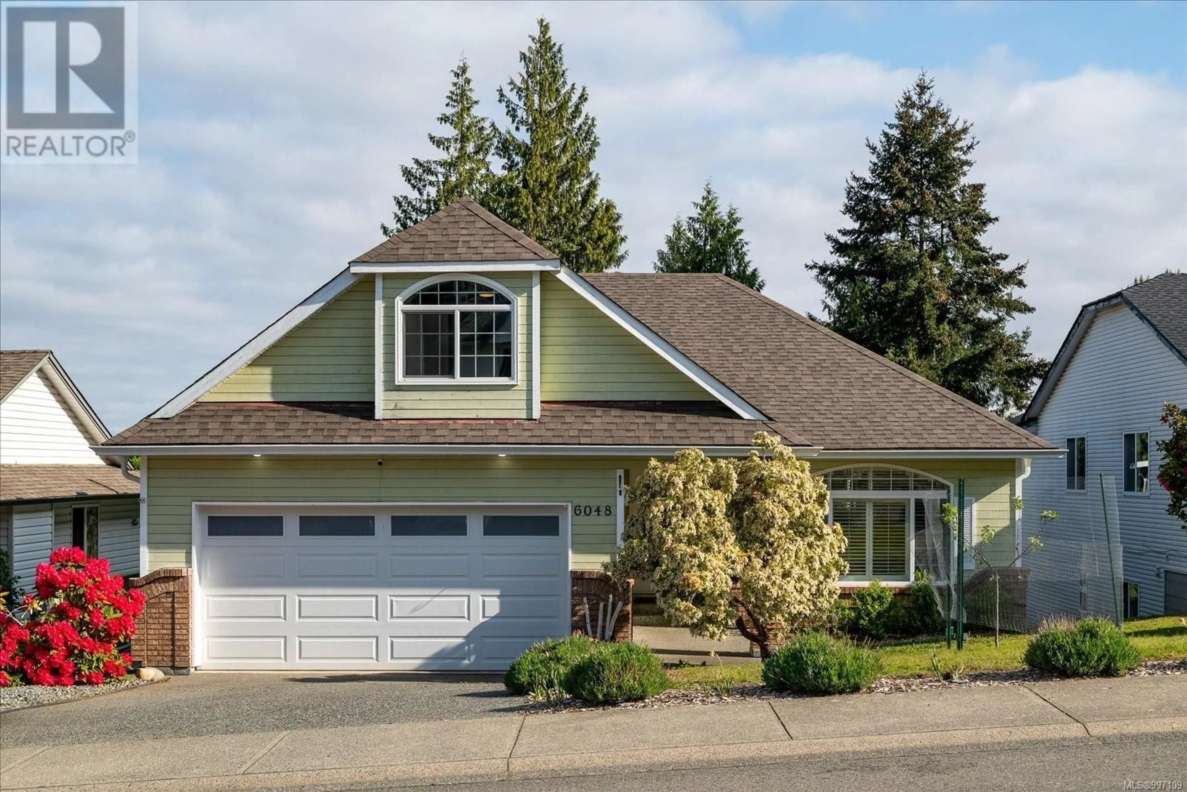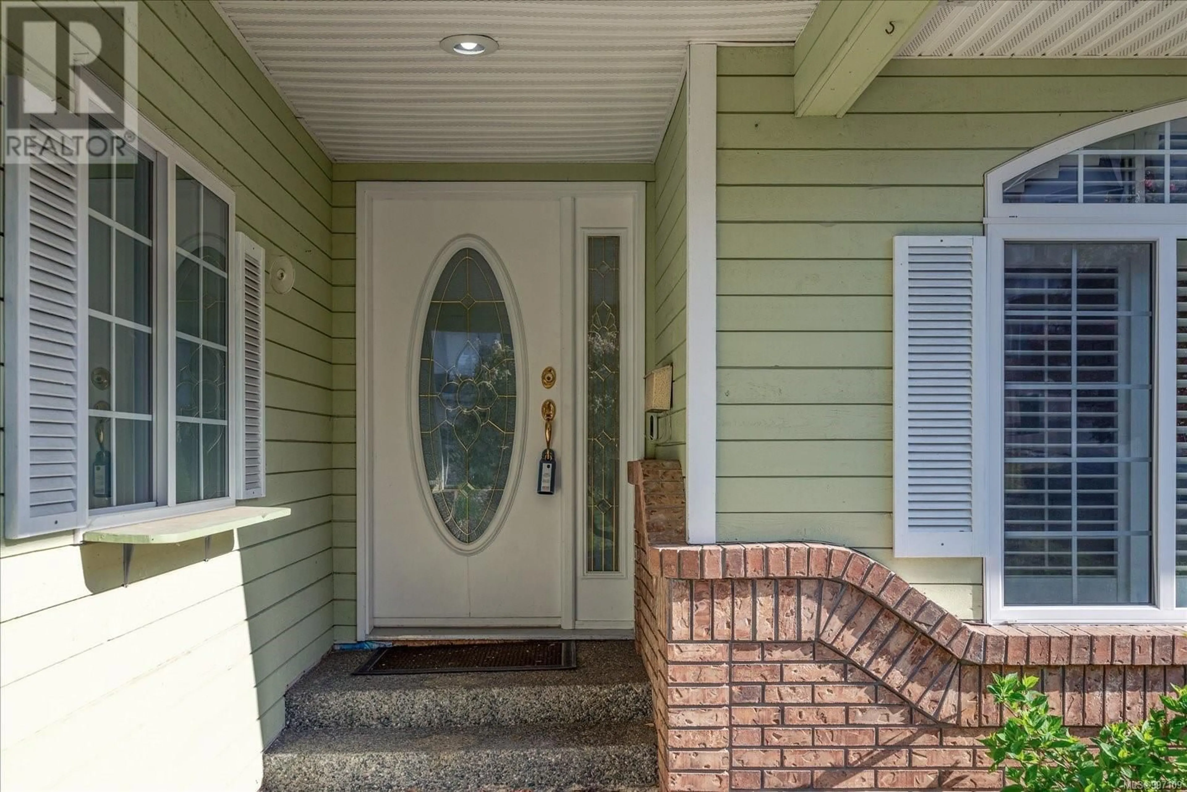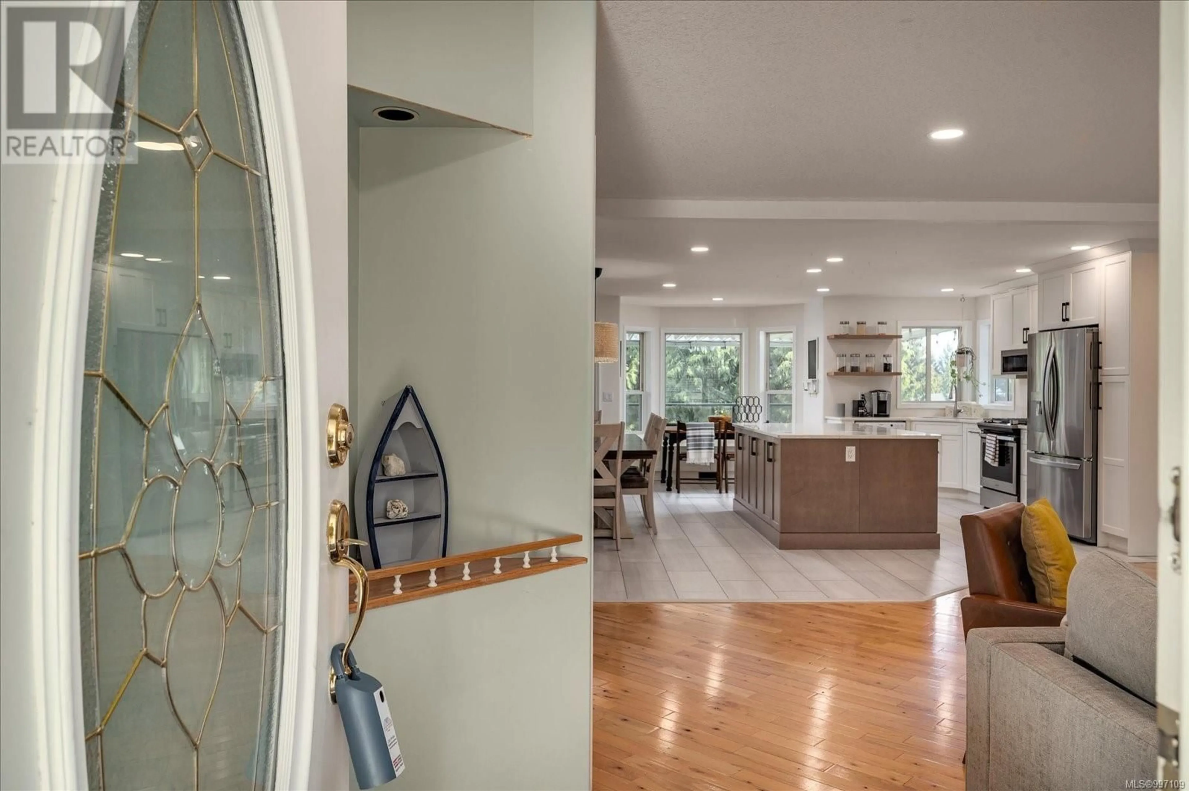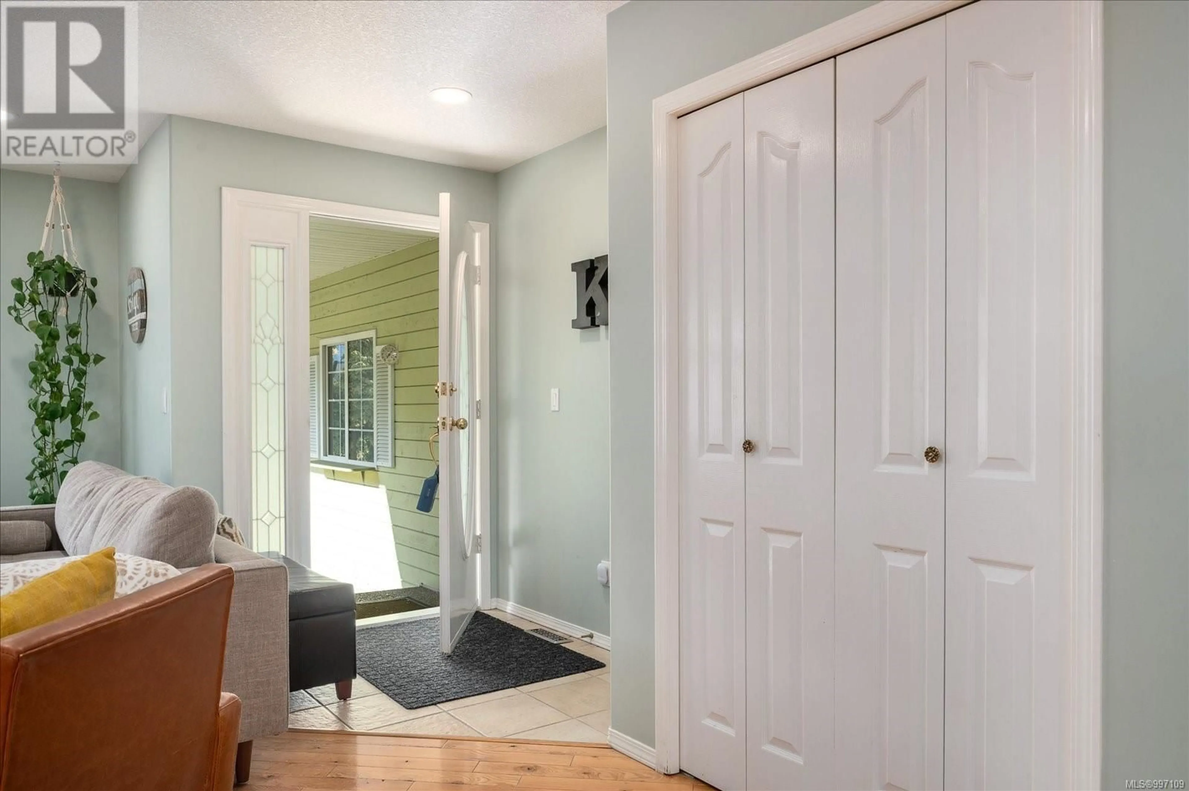6048 SHANDA PLACE, Nanaimo, British Columbia V9T6C3
Contact us about this property
Highlights
Estimated ValueThis is the price Wahi expects this property to sell for.
The calculation is powered by our Instant Home Value Estimate, which uses current market and property price trends to estimate your home’s value with a 90% accuracy rate.Not available
Price/Sqft$297/sqft
Est. Mortgage$4,230/mo
Tax Amount ()$4,869/yr
Days On Market1 day
Description
Stylish, Updated Family Home with In-Law Suite and Modern Upgrades This spacious and thoughtfully updated family home offers open-concept living with a bright, modern kitchen (2021), featuring new appliances and flooring, that flows seamlessly into the main living area. Enjoy indoor-outdoor living with a large back deck—featuring brand-new surfacing, railings, and stairs (2024)—that overlooks a private, fully fenced backyard with fruit trees, perfect for kids and pets. The main level includes 2 bedrooms and 2 bathrooms, including a spacious primary suite with a luxurious ensuite complete with a soaker tub and new windows (2023). A new sliding door (2024) provides easy deck access from the primary bedroom. A third bedroom or flexible bonus room is located on the upper level, ideal for a home office, playroom, or guest suite. The upper bedroom above the garage also features a new window (2022). Downstairs, a walk-out in-law suite has been stylishly upgraded (2023) with a new kitchen, living area, and den—complementing the existing bedroom and bathroom—offering great potential for extended family living or rental income. Additional upgrades include energy-efficient hot water on demand (2021) for continuous comfort. Located in a quiet, family-friendly neighborhood, this move-in ready home offers flexibility, style, and functionality in one complete package. (id:39198)
Property Details
Interior
Features
Other Floor
Utility room
4'9 x 5'4Exterior
Parking
Garage spaces -
Garage type -
Total parking spaces 2
Property History
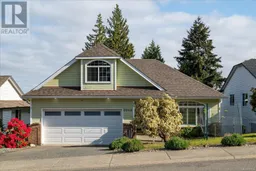 51
51
