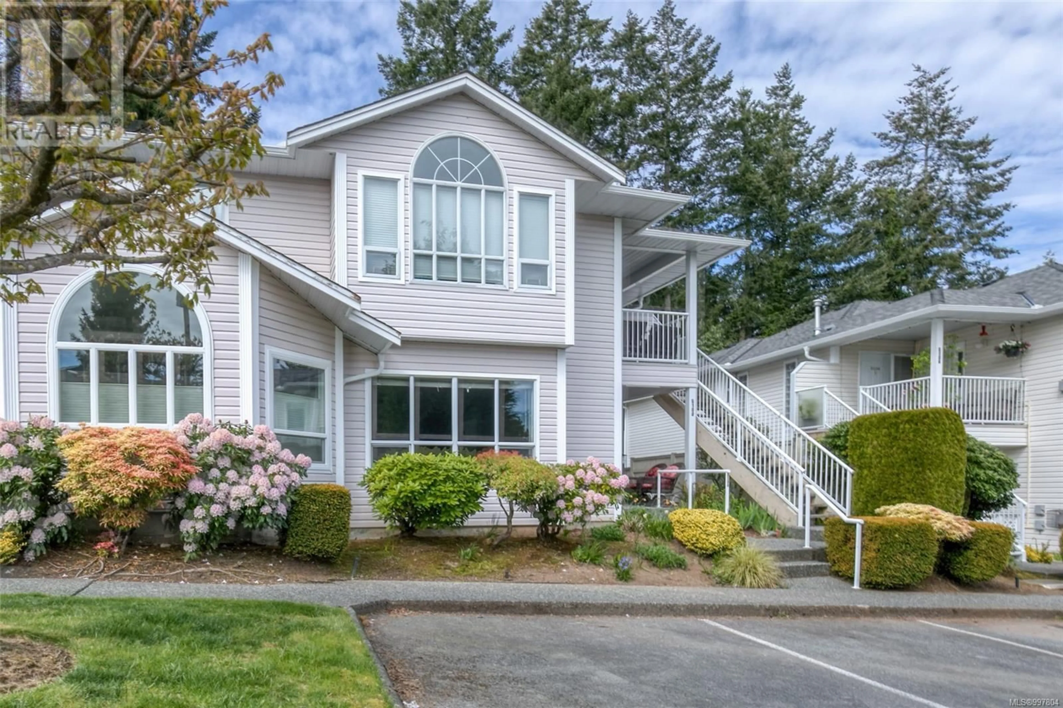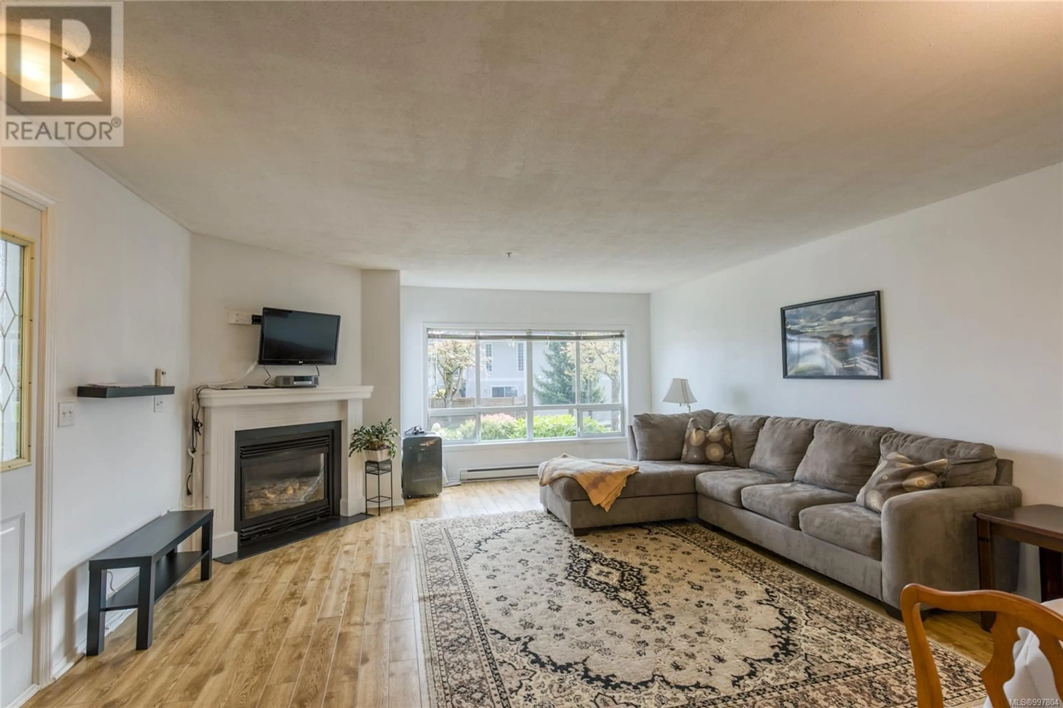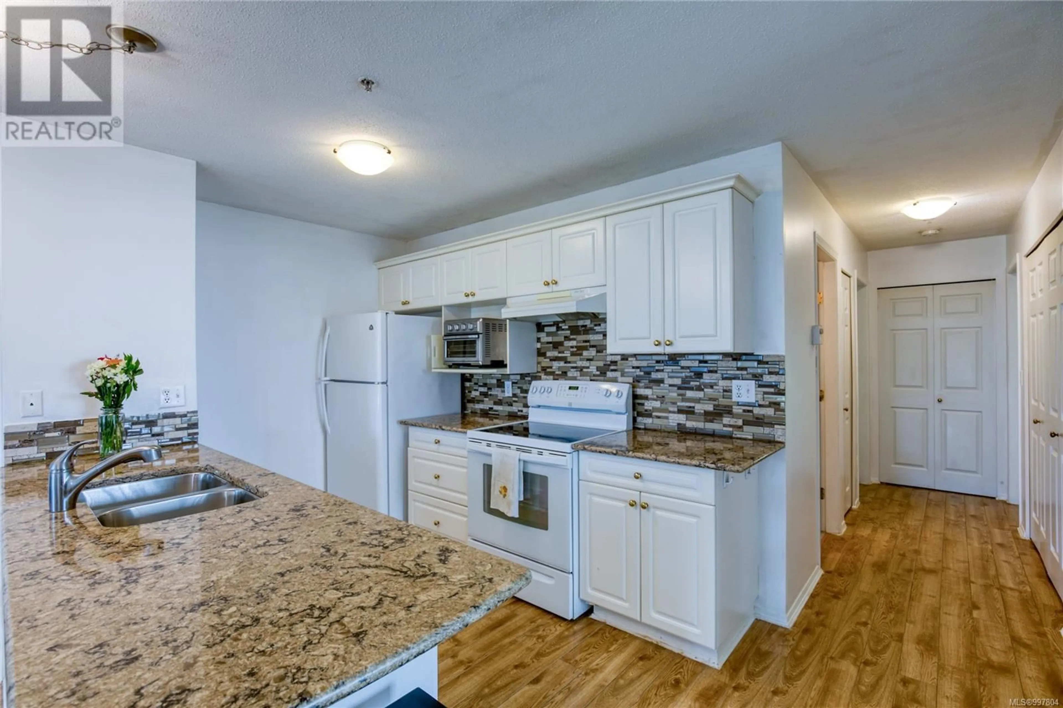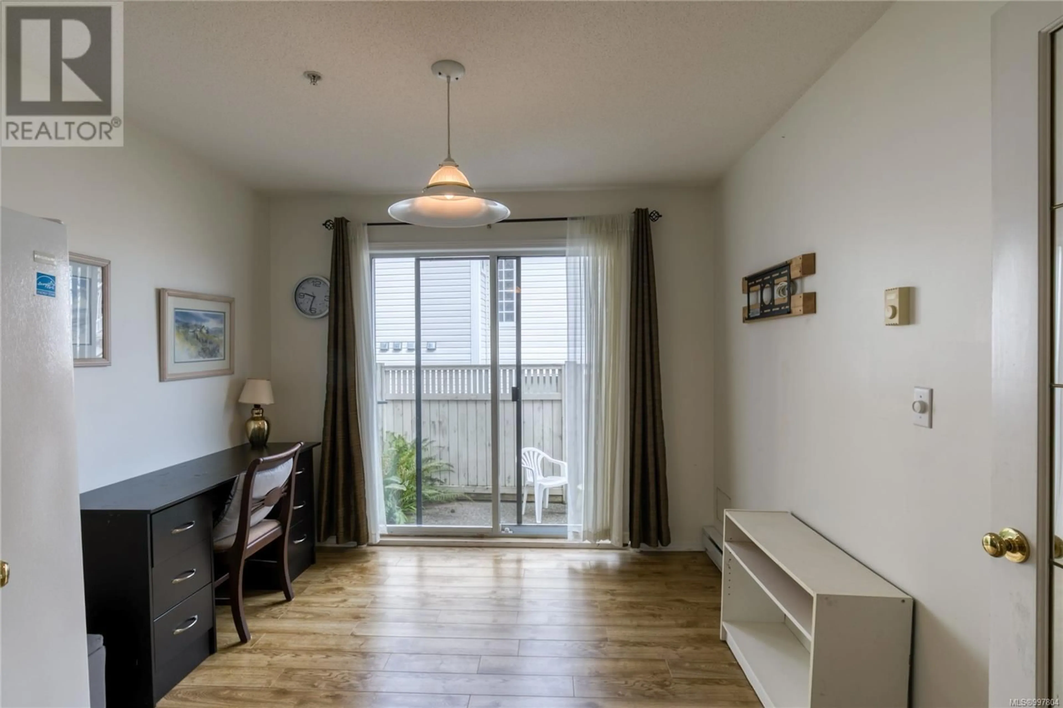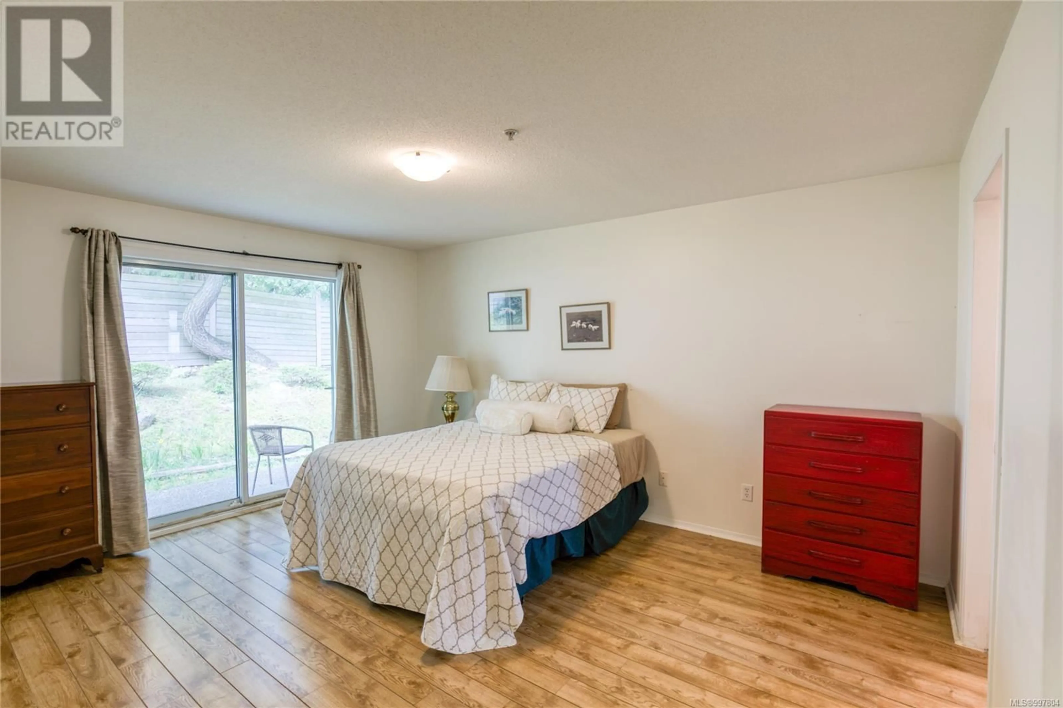6108 CEDAR GROVE DRIVE, Nanaimo, British Columbia V9T6G1
Contact us about this property
Highlights
Estimated ValueThis is the price Wahi expects this property to sell for.
The calculation is powered by our Instant Home Value Estimate, which uses current market and property price trends to estimate your home’s value with a 90% accuracy rate.Not available
Price/Sqft$413/sqft
Est. Mortgage$1,997/mo
Maintenance fees$521/mo
Tax Amount ()$2,952/yr
Days On Market1 day
Description
Bright and spacious 2-bedroom plus den, 2-bath lower-level unit in Cedar Grove Village. This move-in ready home features an open-concept living/dining area with gas fireplace, large windows, and bright neutral paint. The kitchen offers plenty of cabinet space, quartz countertops, a pantry, and eating bar. French doors lead you into the large den space with sliding door access to the patio. The primary bedroom includes access to another outdoor space, deep closet, and 3-piece ensuite with walk-in shower. The second bedroom is a great size complete with a double closet. In-suite laundry, tons of cupboard space, exterior storage room, and crawl space add convenience. Enjoy quiet, affordable living in a pet-friendly, well-managed complex with no age restrictions. Ideally located just a walk to shops, restaurants, groceries, and transit. (id:39198)
Property Details
Interior
Features
Main level Floor
Primary Bedroom
15 x 12Living room
11 x 20Kitchen
9 x 10Ensuite
Exterior
Parking
Garage spaces -
Garage type -
Total parking spaces 2
Condo Details
Inclusions
Property History
 18
18