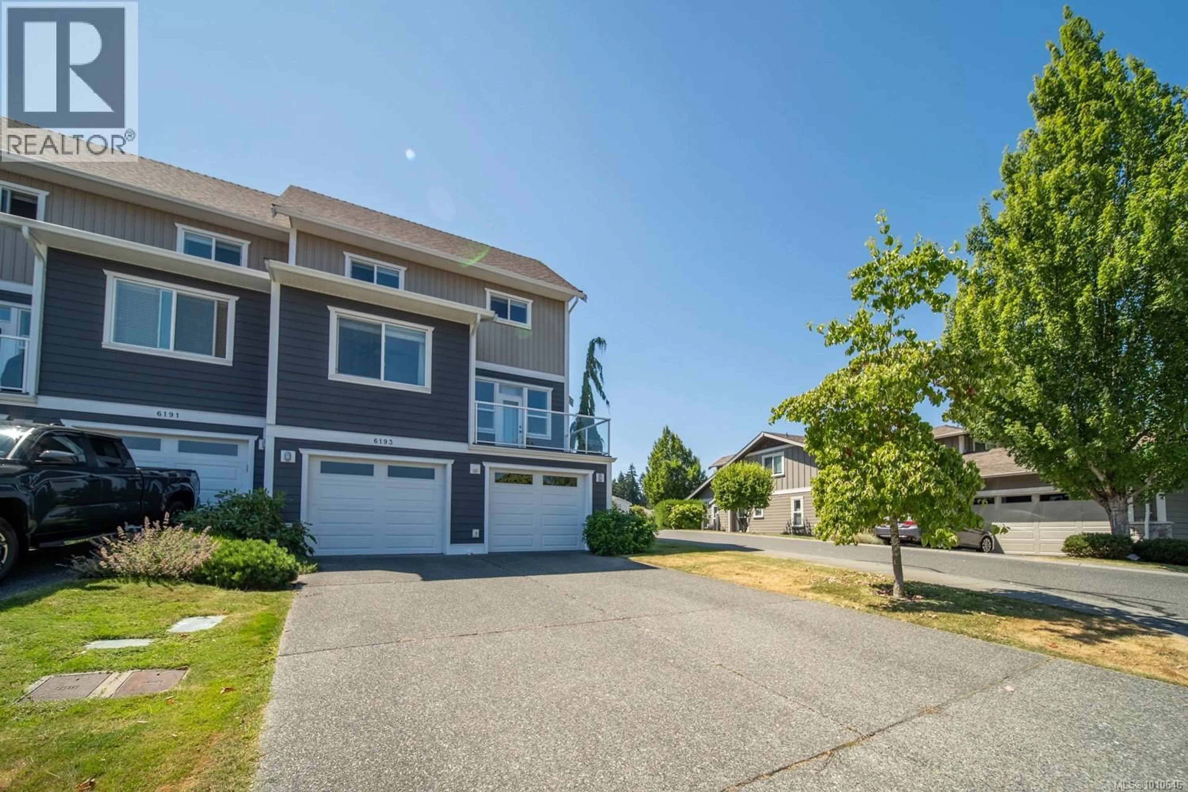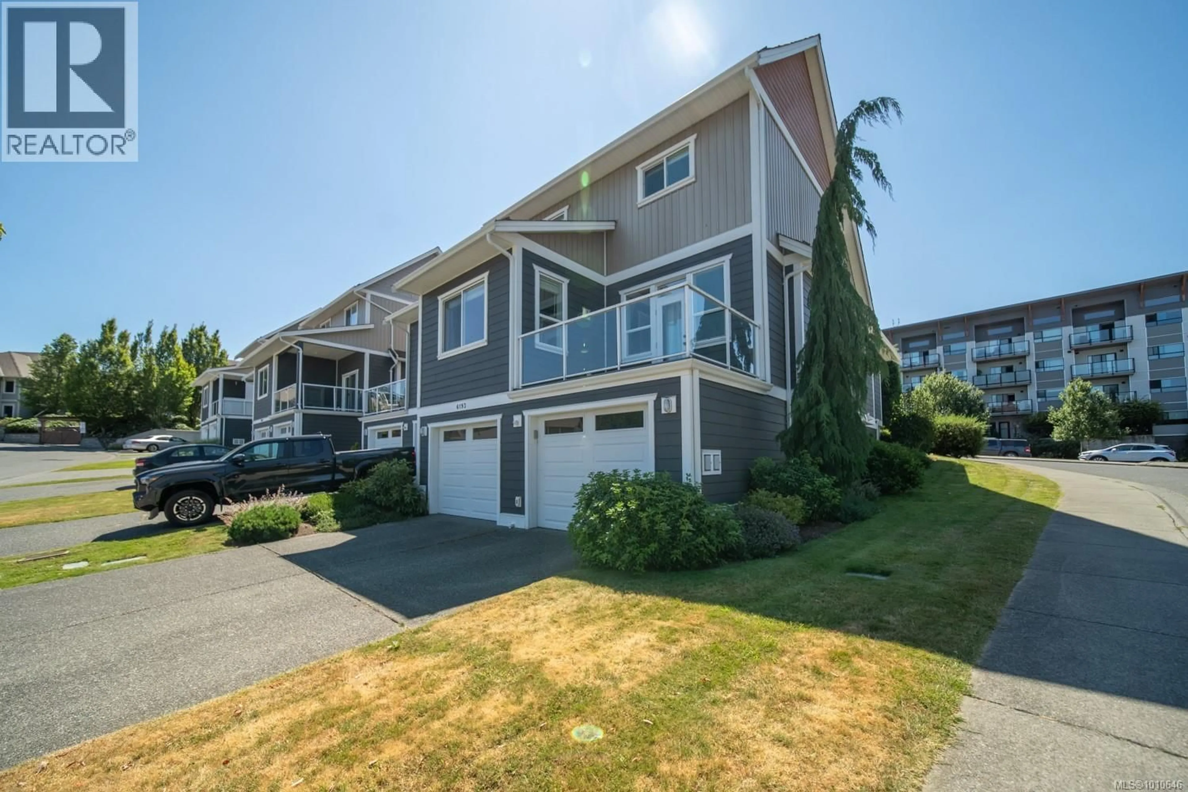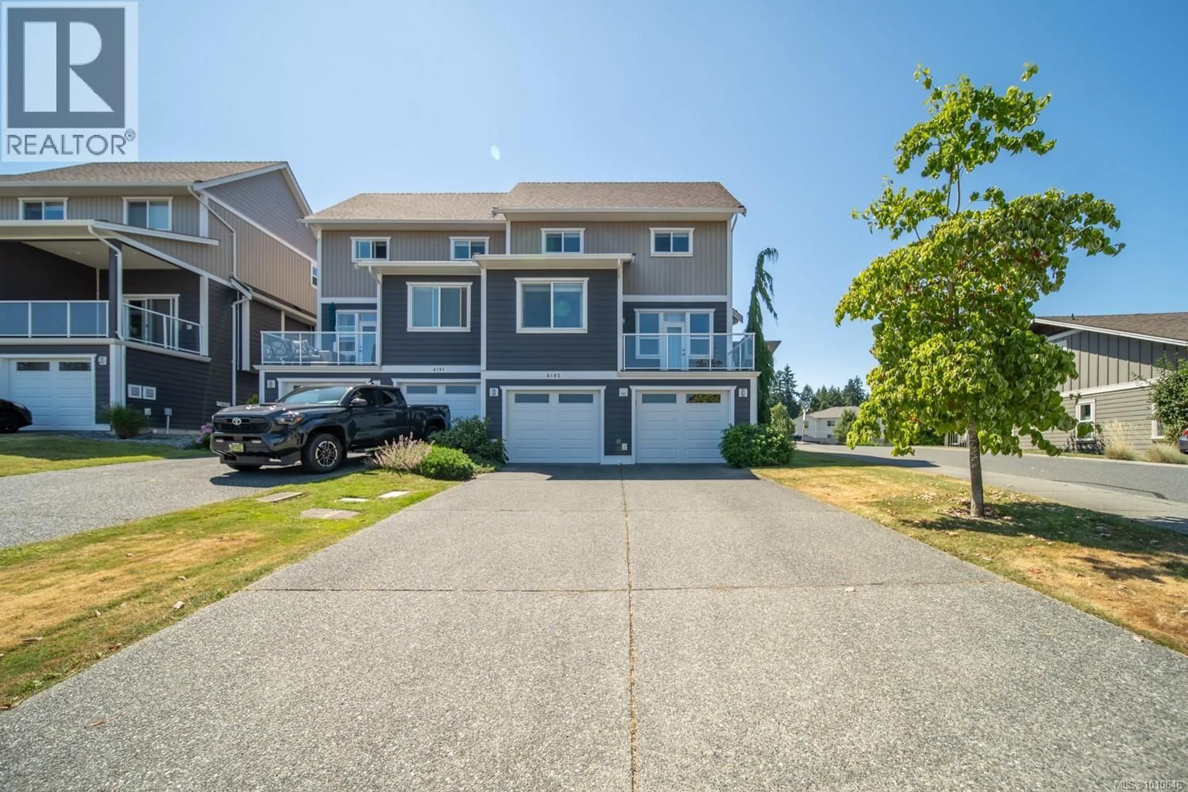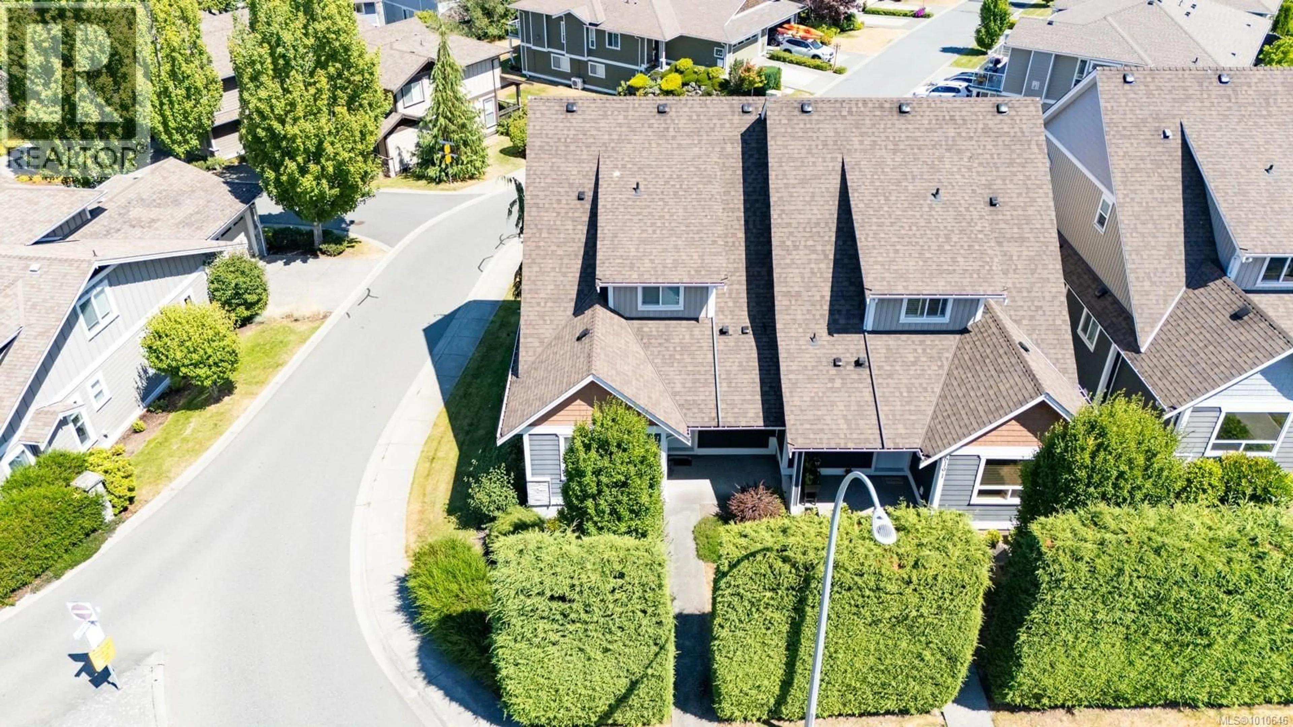6193 WASHINGTON WAY, Nanaimo, British Columbia V9T0A2
Contact us about this property
Highlights
Estimated valueThis is the price Wahi expects this property to sell for.
The calculation is powered by our Instant Home Value Estimate, which uses current market and property price trends to estimate your home’s value with a 90% accuracy rate.Not available
Price/Sqft$229/sqft
Monthly cost
Open Calculator
Description
Incredible North Nanaimo location, walkable to restaurants, shopping, schools, and more. This quality-finished duplex townhome offers over 2,500 sq.ft. of thoughtfully designed, open-concept living with raised ceilings, a gas fireplace with hearth, and a large deck showcasing partial ocean and coastal mountain views. Featuring 4 bedrooms and 4 baths, the bright, modern kitchen boasts quartz countertops, abundant cabinetry, stainless steel appliances with a natural gas range, and a sit-up breakfast bar, ideal for entertaining. The main-level primary suite includes a spacious walk-in closet and an ensuite with quartz counters and a walk-in shower. The lower level offers a large bedroom (perfect as a den, media room, home office or in-law), a full bath, and a 500 sq.ft. double door garage. The top floor features 9-ft. ceilings, 2 generous bedrooms, a full bath, and a bonus den/office. Close to bus routes, community centres, walking trails, and all levels of schools. This home blends style, space, and convenience in one of Nanaimo’s most sought-after areas. Call or email Sean McLintock PREC for additional information 250-729-1766 or sean@seanmclintock.com (All information, data, and measurements to be verified if fundamental to the purchase) (id:39198)
Property Details
Interior
Features
Lower level Floor
Utility room
4'10 x 6'9Bathroom
5'2 x 11'8Bedroom
11'8 x 18'3Laundry room
5'4 x 11'8Exterior
Parking
Garage spaces -
Garage type -
Total parking spaces 6
Condo Details
Inclusions
Property History
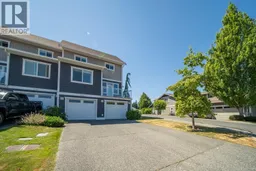 28
28
