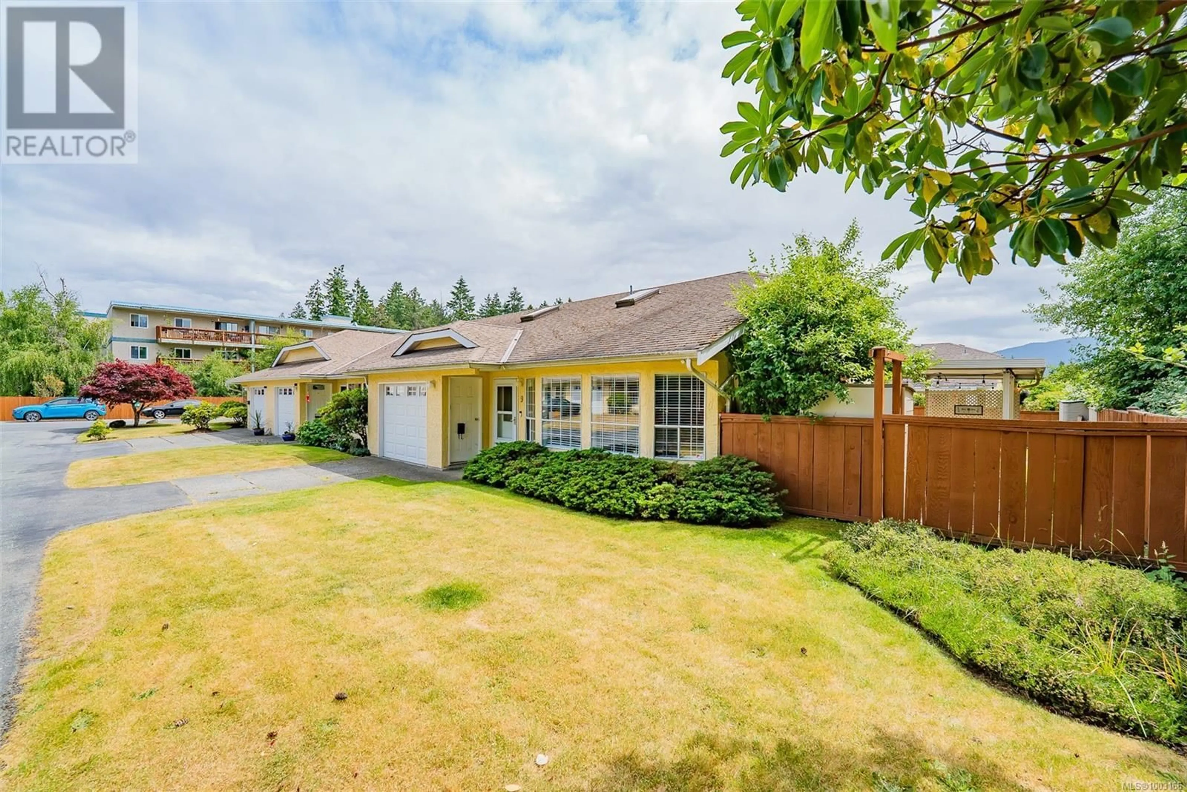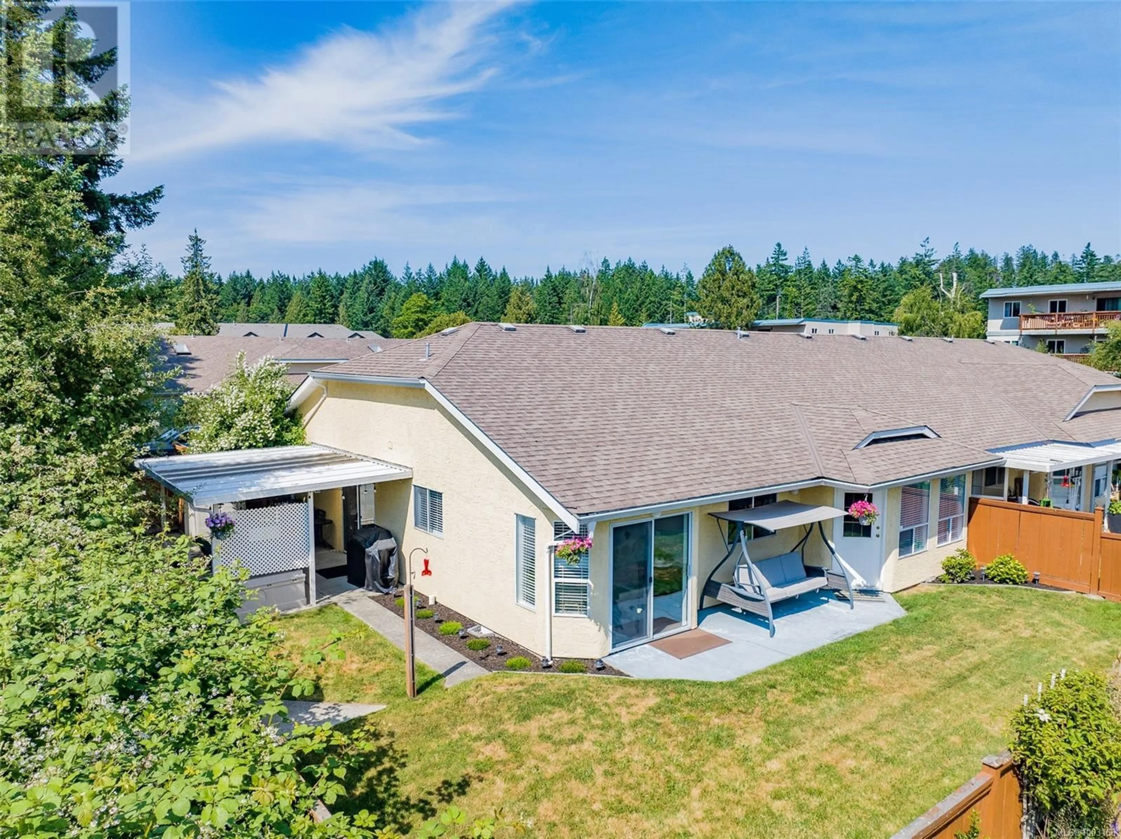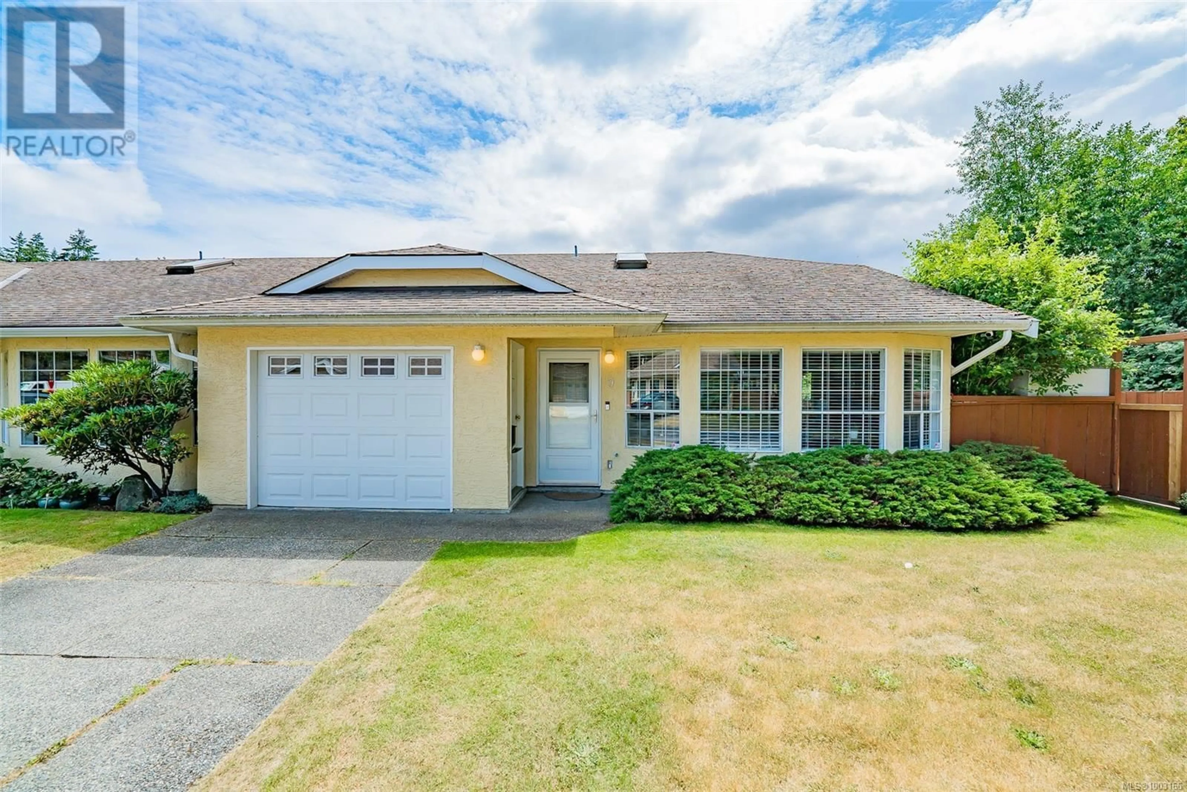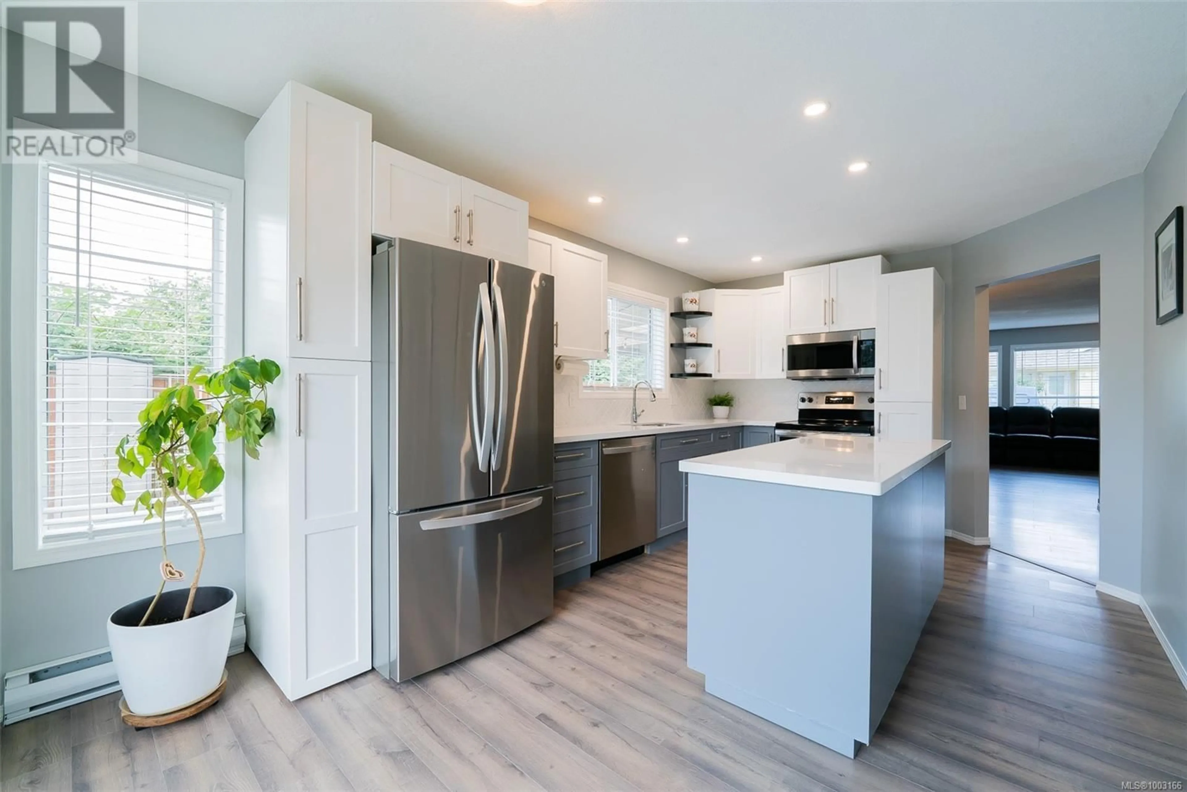9 - 4750 UPLANDS DRIVE, Nanaimo, British Columbia V9T5V1
Contact us about this property
Highlights
Estimated ValueThis is the price Wahi expects this property to sell for.
The calculation is powered by our Instant Home Value Estimate, which uses current market and property price trends to estimate your home’s value with a 90% accuracy rate.Not available
Price/Sqft$468/sqft
Est. Mortgage$2,362/mo
Maintenance fees$500/mo
Tax Amount ()$3,151/yr
Days On Market1 day
Description
Live your best golden years in this renovated & sharply priced end unit patio home at desirable Uplands Estates. This 2 bedroom, 2 bathroom one level home is tucked onto a beautifully landscaped & generous sized lot which includes two patios - one fully covered to enjoy year round with our mild island climate & the other opening into the sunny south facing backyard. Updated throughout, this home benefits from fresh paint, new laminate floors and new blinds on each of the many windows that add so much natural light. The kitchen sparkles from new cabinets, quartz counters, tiled backsplash, newer stainless appliances & LED potlights. The spacious primary bedroom is huge! It has patio access along with a large ensuite bathroom, brightened by a skylight with an upgraded sweetheart corner tub that can fit 2, has a wand & jets! The second bedroom also looks into the south facing yard. A shower & skylight can both be found in the main bathroom. The separate laundry room leads into the attached garage. A heated crawlspace is an added feature to both add additional storage, be easier walking on joints than concrete & provides warmer floors in the winter. Well maintained by Strata, the roof & fence were upgraded in recent years & pro-active maintenance like roof drainage, driveway leveling/repairs & new depreciation report already budgeted for this year. Uplands Estates is a small strata community designed for those aged 55 and over allowing a small dog or cat. A community where your lawn gets mowed, your building is maintained & you can spend your time enjoying life to it’s fullest. OPEN HOUSE to be announced for this upcoming weekend - connect with us to stay apprised or to book your own private showing - Mandy Colford PREC with Team Invest West & RE/MAX Professionals 250-668-3633, mandy@teaminvestwest.com or www.TeamInvestWest.com (id:39198)
Property Details
Interior
Features
Main level Floor
Primary Bedroom
12'3 x 19'8Living room
15'4 x 15'7Kitchen
10'5 x 18'9Ensuite
Exterior
Parking
Garage spaces -
Garage type -
Total parking spaces 20
Condo Details
Inclusions
Property History
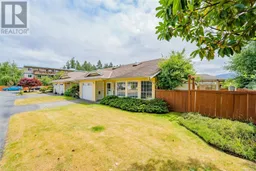 56
56
