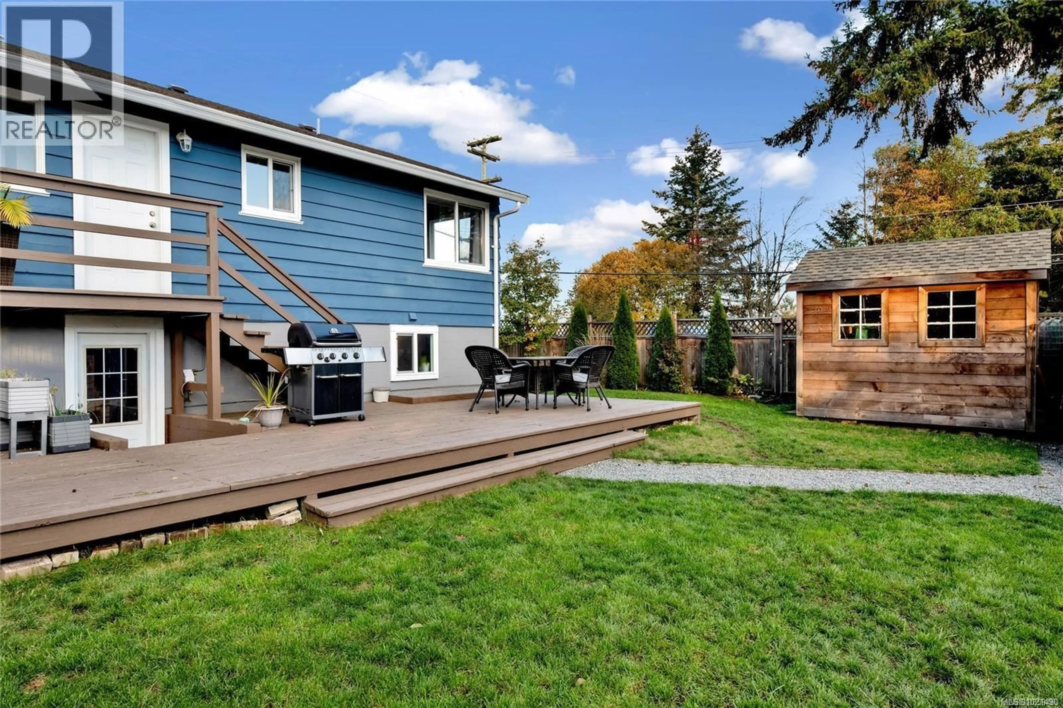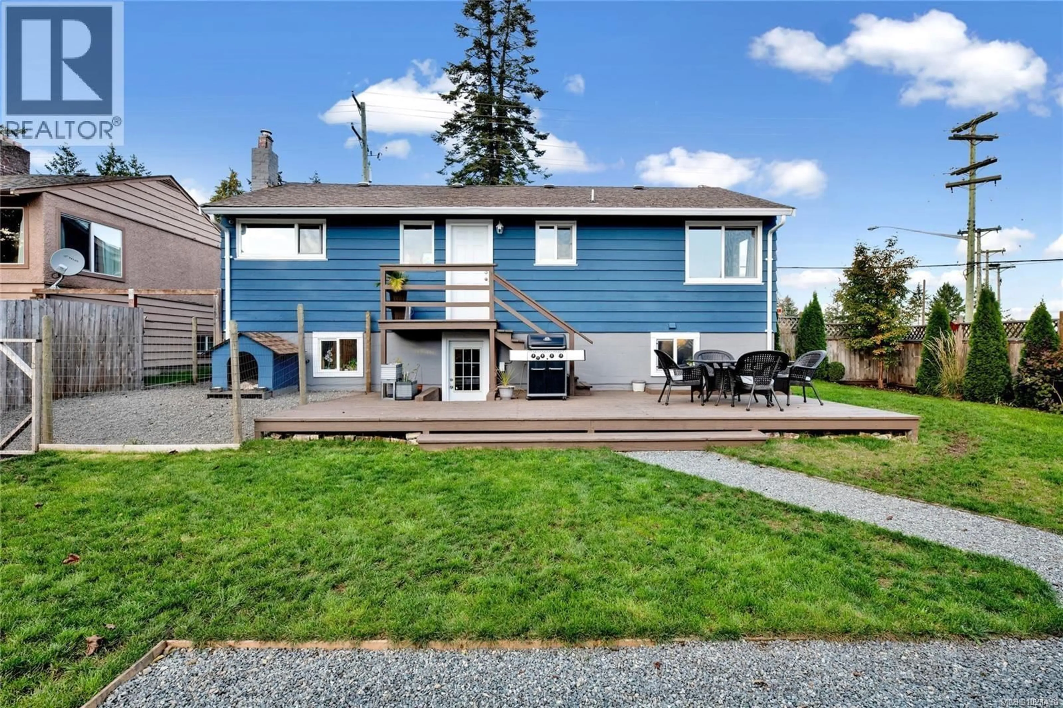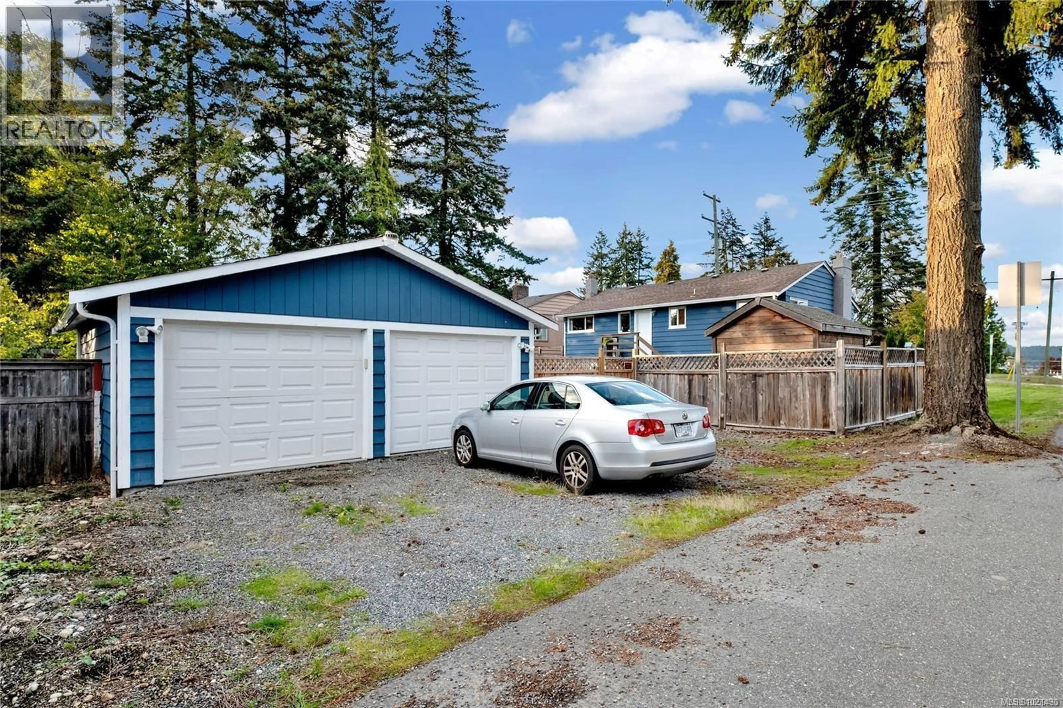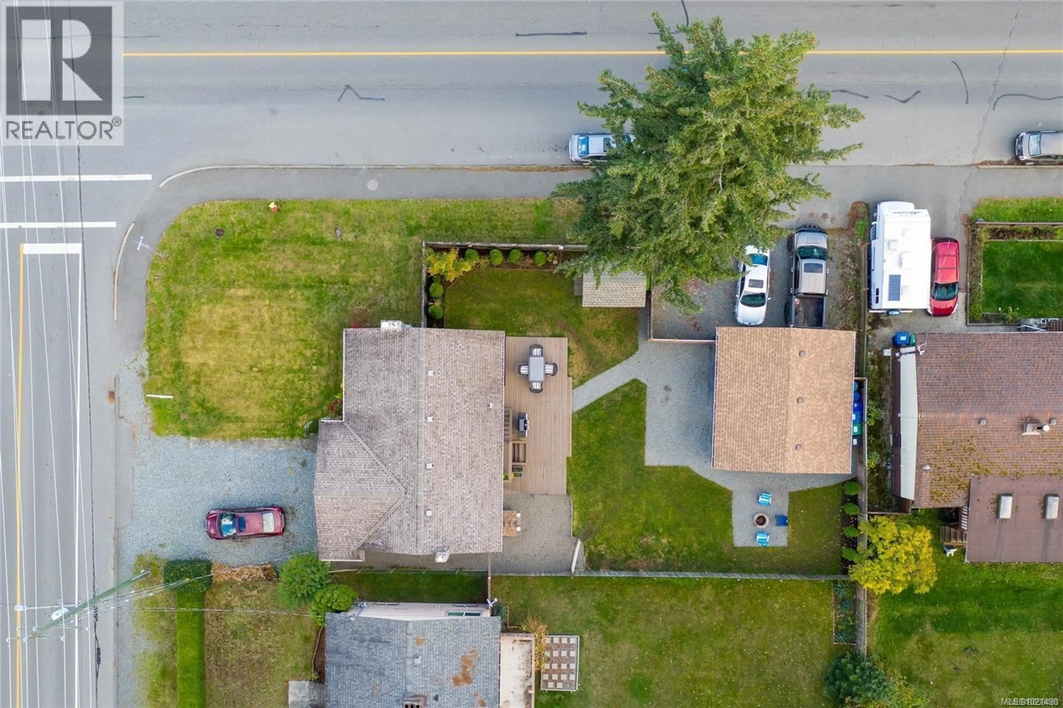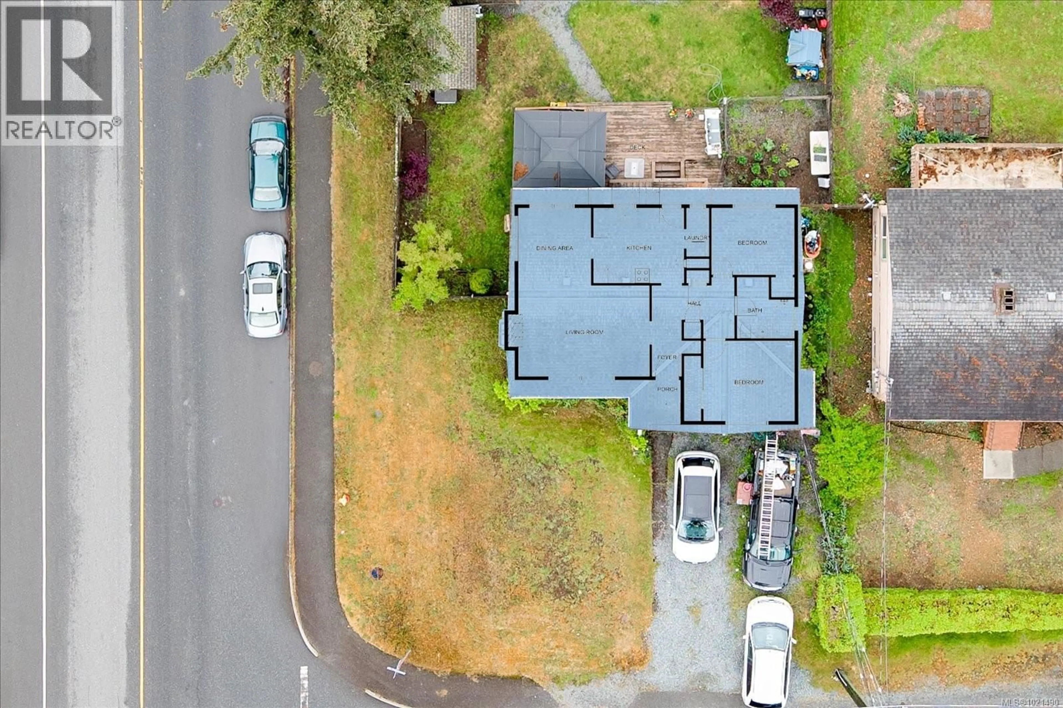1013 STRATHMORE STREET, Nanaimo, British Columbia V9S2L9
Contact us about this property
Highlights
Estimated valueThis is the price Wahi expects this property to sell for.
The calculation is powered by our Instant Home Value Estimate, which uses current market and property price trends to estimate your home’s value with a 90% accuracy rate.Not available
Price/Sqft$336/sqft
Monthly cost
Open Calculator
Description
VACANT UPSTAIRS. Discover this beautifully maintained 4-bedroom, 2-bathroom home, perfectly situated in the vibrant heart of the city, offering both charm and investment potential. This versatile property includes a mortgage-helping suite and a detached shop equipped with a heat pump, ideal for a variety of lifestyles. The main level welcomes you with a bright and airy open-concept living and dining area, featuring a cozy natural gas fireplace that adds warmth and ambiance. The updated kitchen is a chef’s delight, boasting modern appliances and ample storage. Original hardwood floors, meticulously refinished, bring timeless character, while contemporary upgrades like a high-efficiency gas furnace and thermal windows ensure comfort and energy savings. Downstairs, a fully separate 2-bedroom, 1-bathroom suite with its own laundry provides an excellent opportunity for rental income or accommodating extended family. The private, south-facing backyard is a true retreat, fully fenced for security and featuring a spacious deck perfect for entertaining, a firepit for cozy evenings, a dog run for pet lovers, and direct access to the heated detached shop—ideal for hobbies, a home office, or additional storage. Zoned R5, this property offers incredible flexibility, allowing up to 4 dwelling units in no more than 2 buildings, such as two duplexes, a fourplex, a house with a suite and a carriage house, or other configurations, making it a prime opportunity for investors or multi-generational households. Located within walking distance to the ocean, scenic parks, the hospital, top-rated schools, and major grocery stores, this home combines convenience with a vibrant urban lifestyle. Ample parking adds to the practicality, while the home’s charm makes it truly special. Don’t miss this rare chance to own a property with endless possibilities in a prime location. All measurements are approximate and should be verified if important. Schedule a viewing today to explore the potential (id:39198)
Property Details
Interior
Features
Second level Floor
Bedroom
9'0 x 11'2Laundry room
6'6 x 3'1Bathroom
Primary Bedroom
10'9 x 12'3Exterior
Parking
Garage spaces -
Garage type -
Total parking spaces 6
Property History
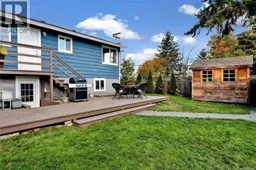 35
35
