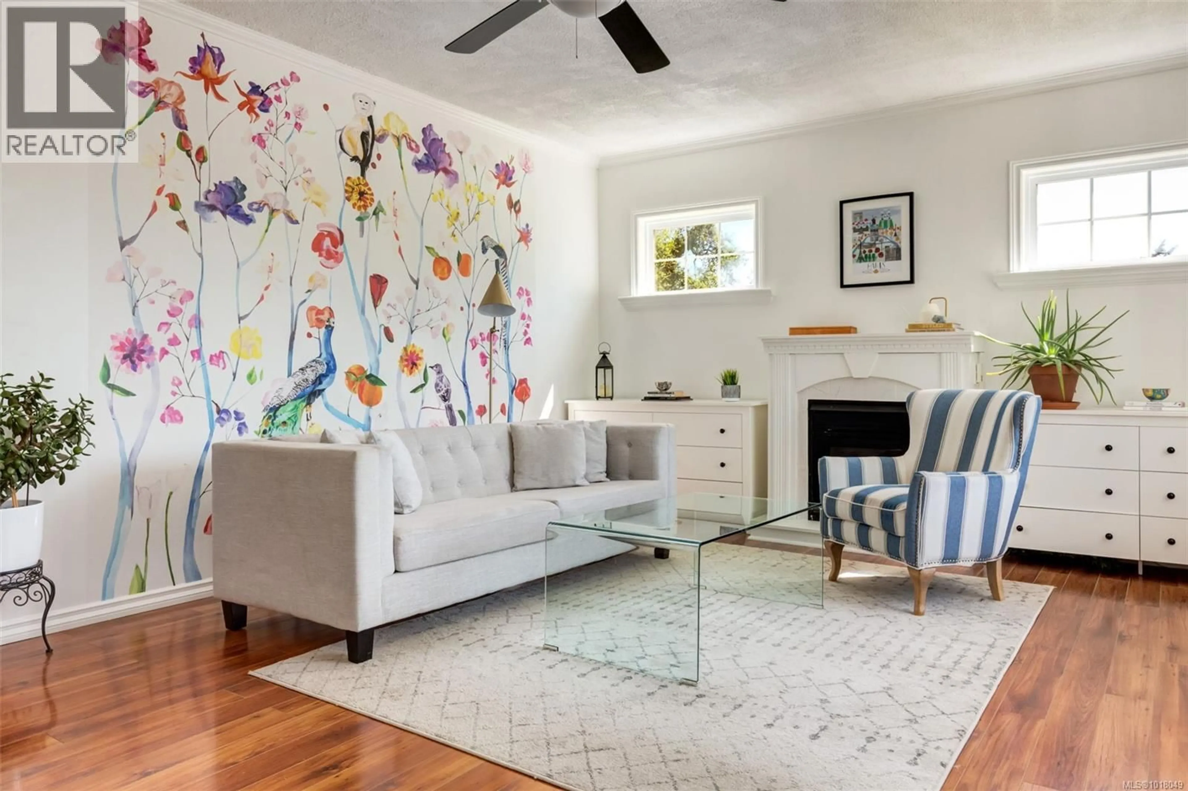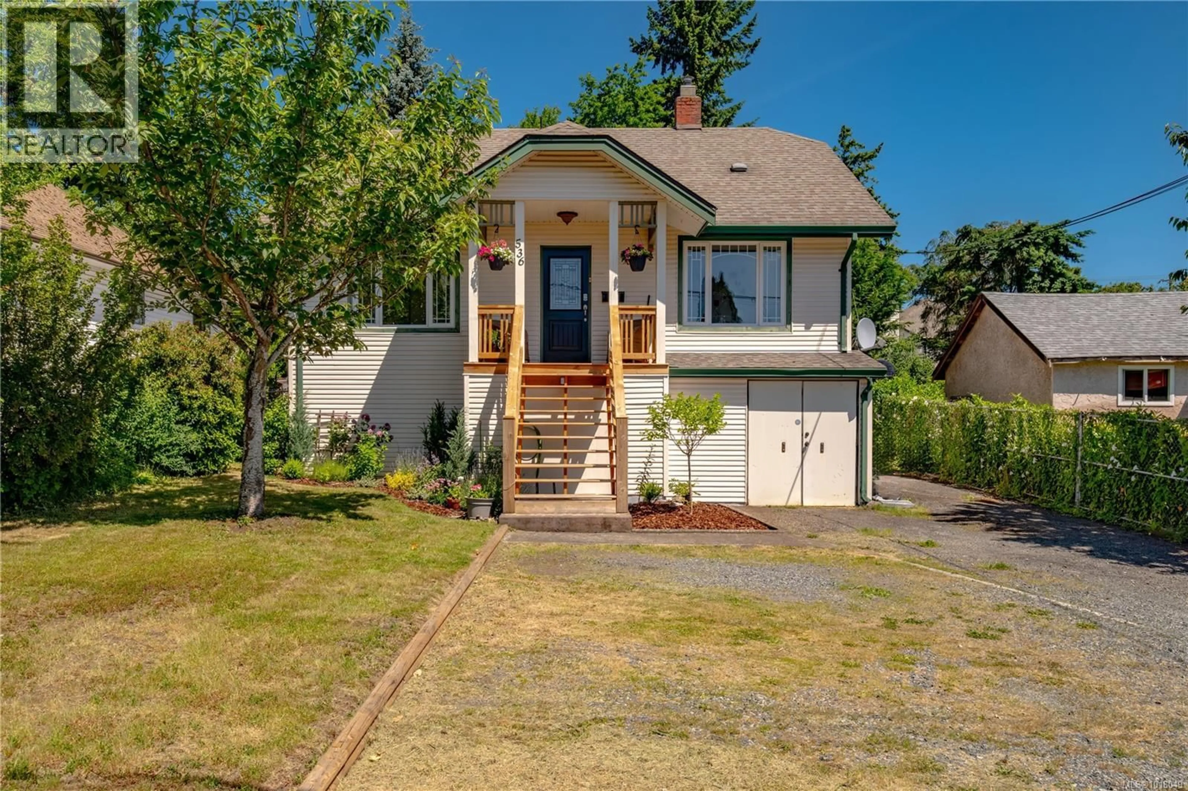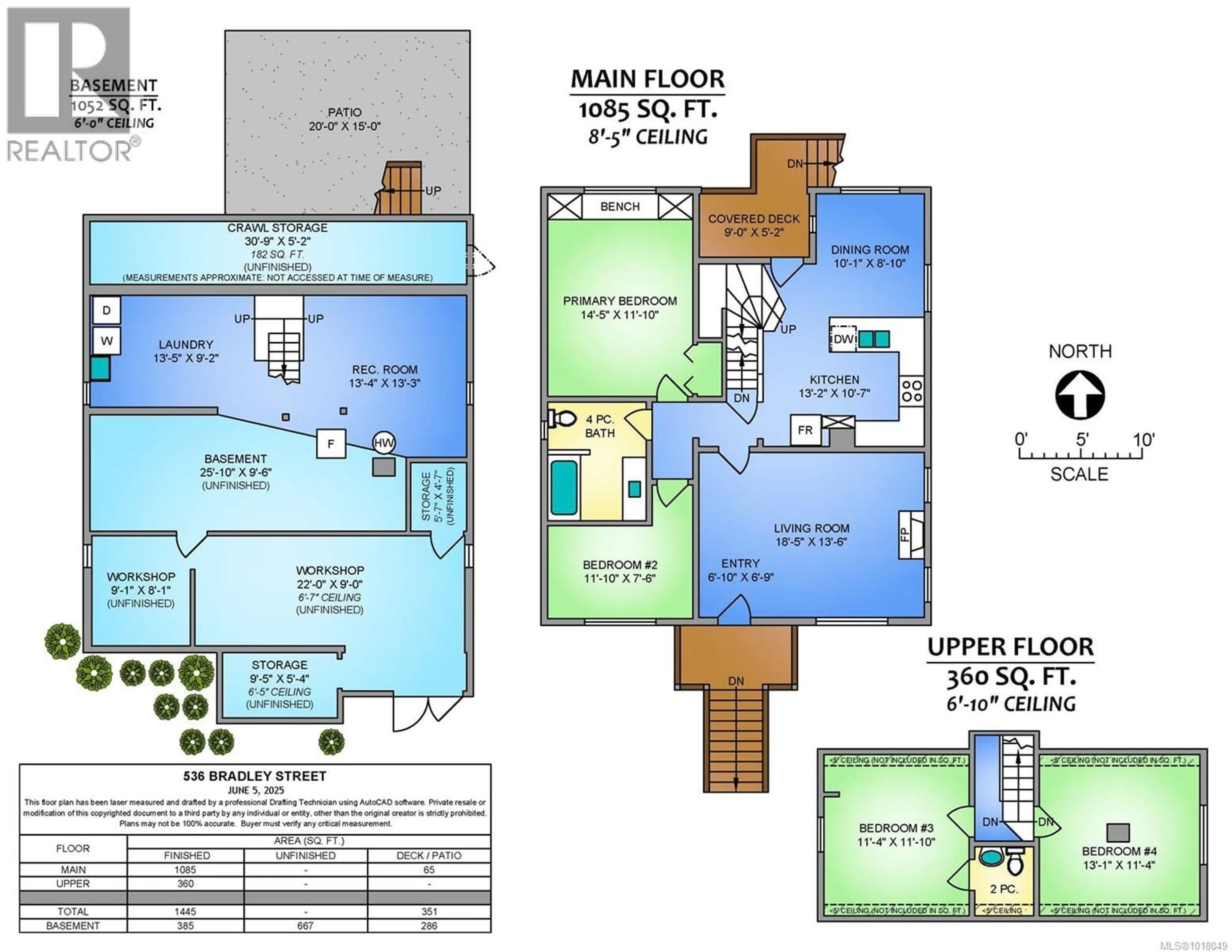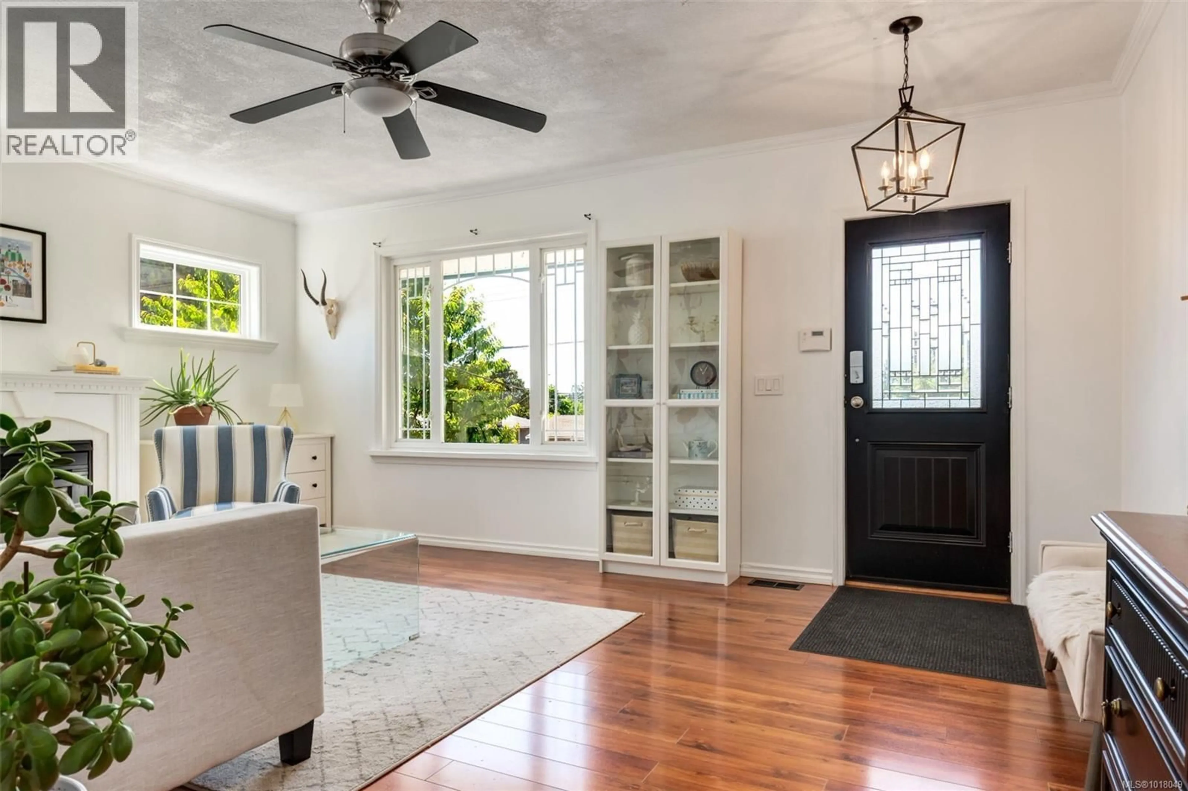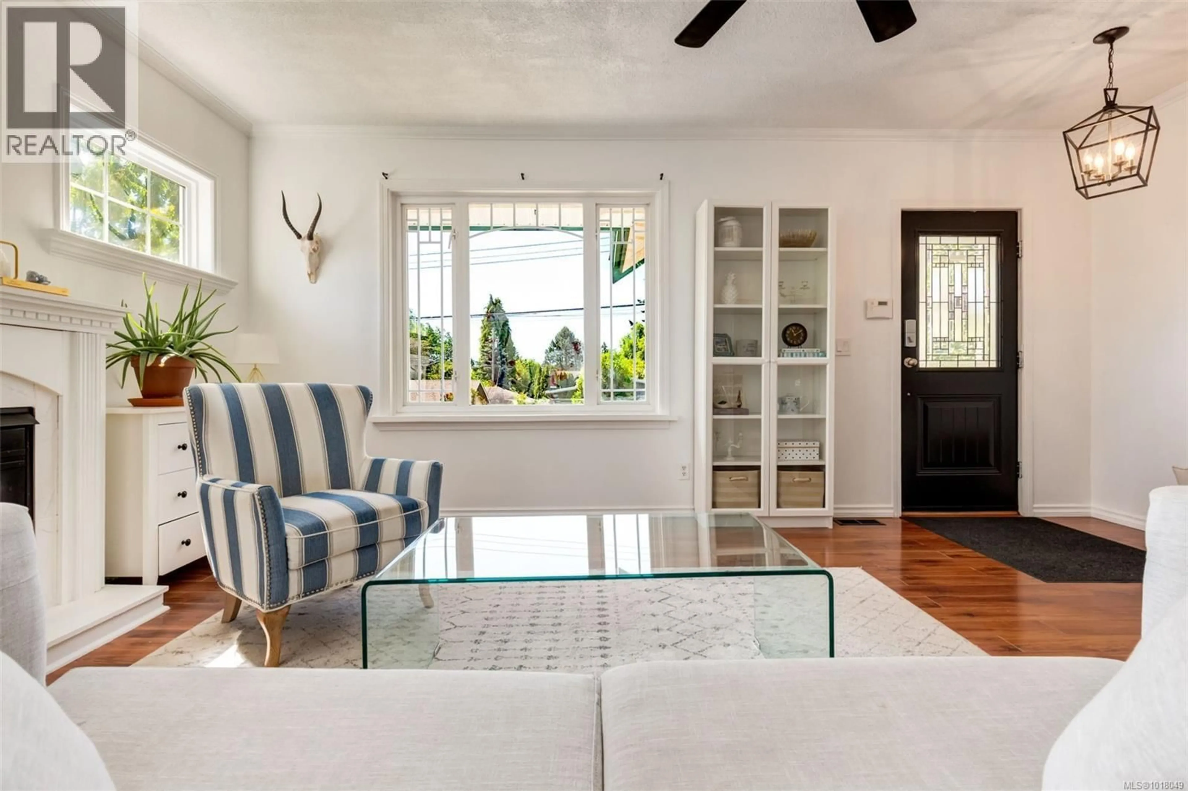536 BRADLEY STREET, Nanaimo, British Columbia V9S1C1
Contact us about this property
Highlights
Estimated valueThis is the price Wahi expects this property to sell for.
The calculation is powered by our Instant Home Value Estimate, which uses current market and property price trends to estimate your home’s value with a 90% accuracy rate.Not available
Price/Sqft$387/sqft
Monthly cost
Open Calculator
Description
Charming Character Home in a Prime Central Location. Welcome to this beautifully maintained 4-bedroom, 2-bath home that effortlessly blends timeless appeal with modern updates. With over 1,700 sqft of living space and nearly 1000 sqft of additional space in the basement, you’ll have room to grow, relax, and make it your own. Step inside through a charming front porch and discover a bright, thoughtfully updated interior. The kitchen features quartz countertops, a stylish new backsplash, and an induction stove—perfect for preparing meals to enjoy in the spacious dining area overlooking a lush canopy of mature trees and greenery. Large windows, 8.5 foot ceilings and southern exposure fill the home with natural light throughout the day, creating a warm and inviting atmosphere. The cozy living room is centered around a gas fireplace, while the spacious primary bedroom on the main floor offers a peaceful retreat with a bay window facing the private backyard. Recent upgrades include a new front porch, a newer gas furnace and a new gas hot water tank, offering both comfort and peace of mind. The flat, 6,600 sqft lot is fully fenced, providing a safe, private outdoor oasis ideal for gardening, relaxing, or entertaining, there is also plenty of parking for an RV or boat. The flexible layout makes this home perfect for families, professionals, or investors—especially those seeking space to work from home. You’re just a 5-minute walk to Brechin Elementary and close to all levels of schools, Departure Bay Ferry, Hullo Ferry, Nanaimo Golf Club, Bowen Park, shopping, lakes, and beaches. Whether you're looking for convenience, comfort, or a solid investment, this centrally located gem checks all the boxes. All measurements are approximate and should be verified if important. (id:39198)
Property Details
Interior
Features
Lower level Floor
Recreation room
13'3 x 13'4Patio
15'0 x 20'0Storage
5'4 x 9'5Storage
4'7 x 5'7Exterior
Parking
Garage spaces -
Garage type -
Total parking spaces 4
Property History
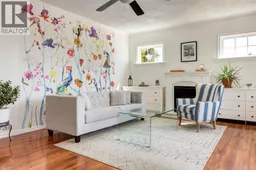 54
54
