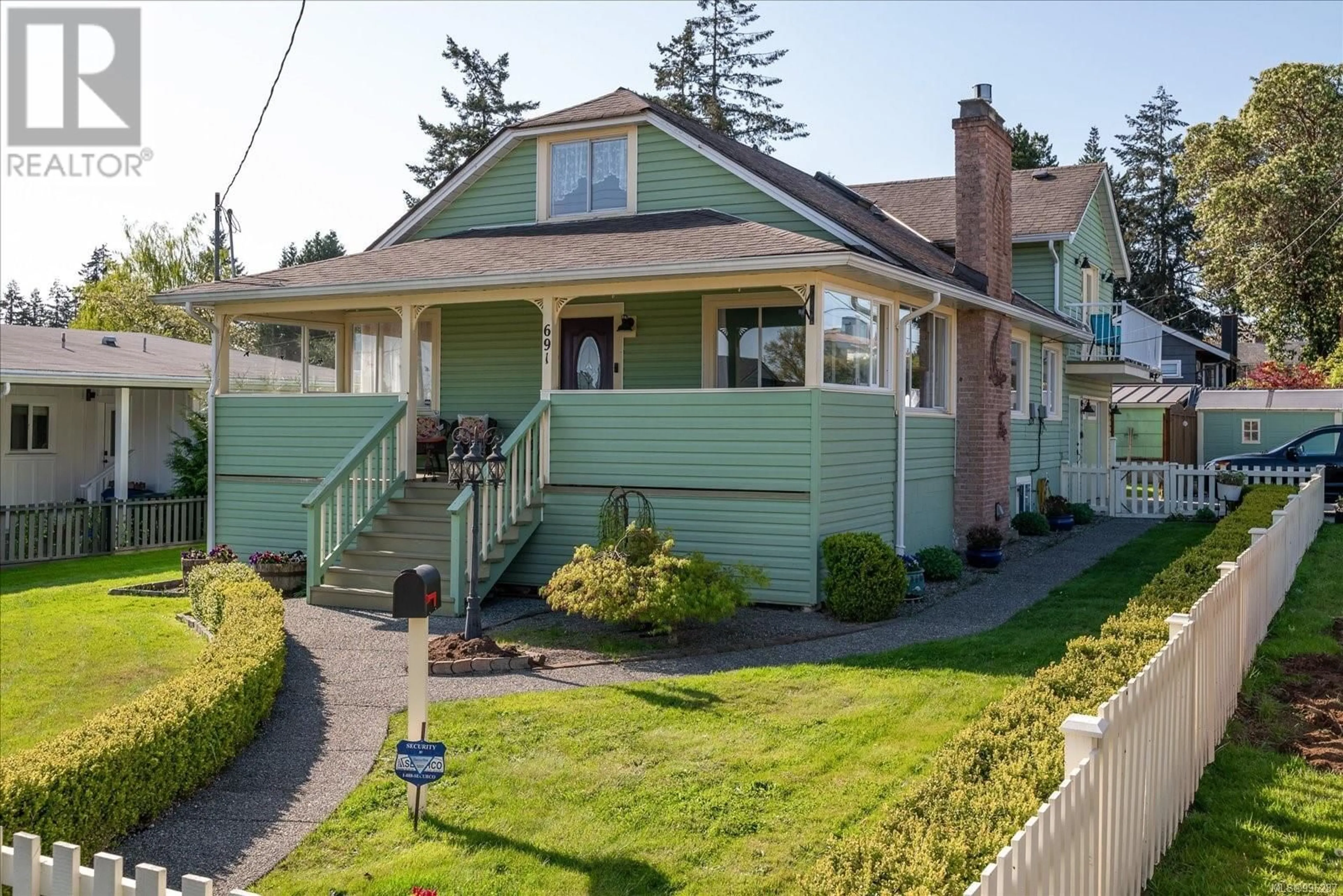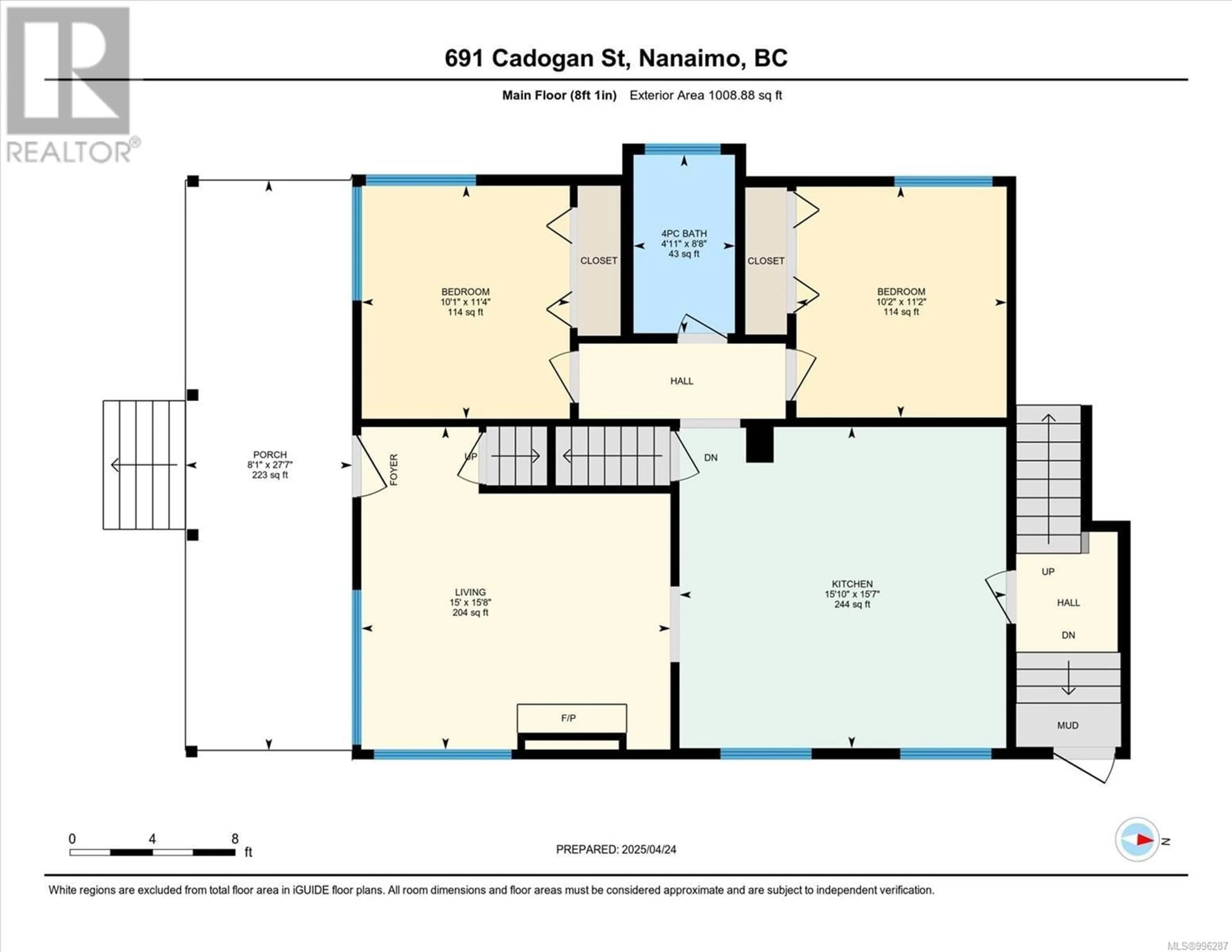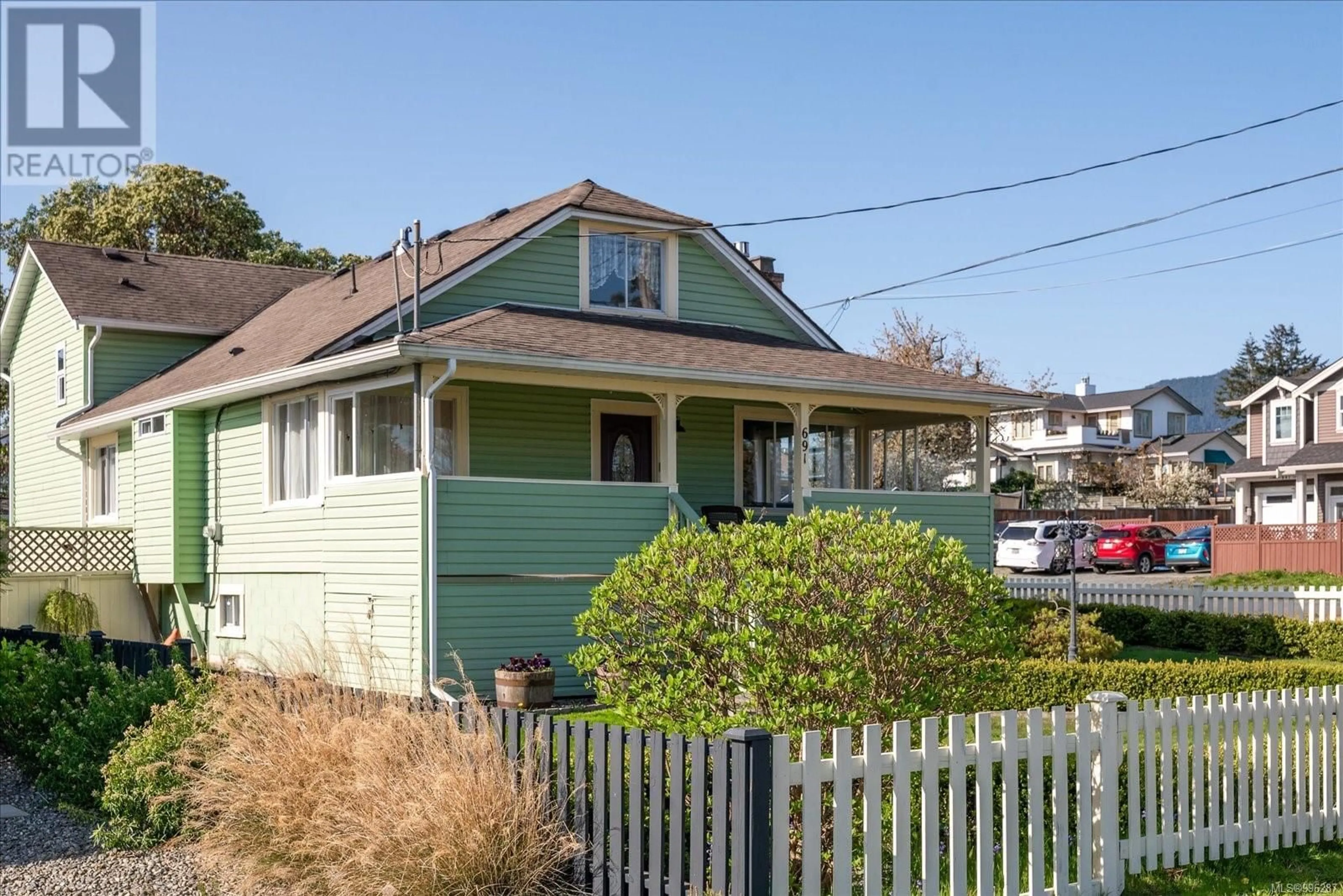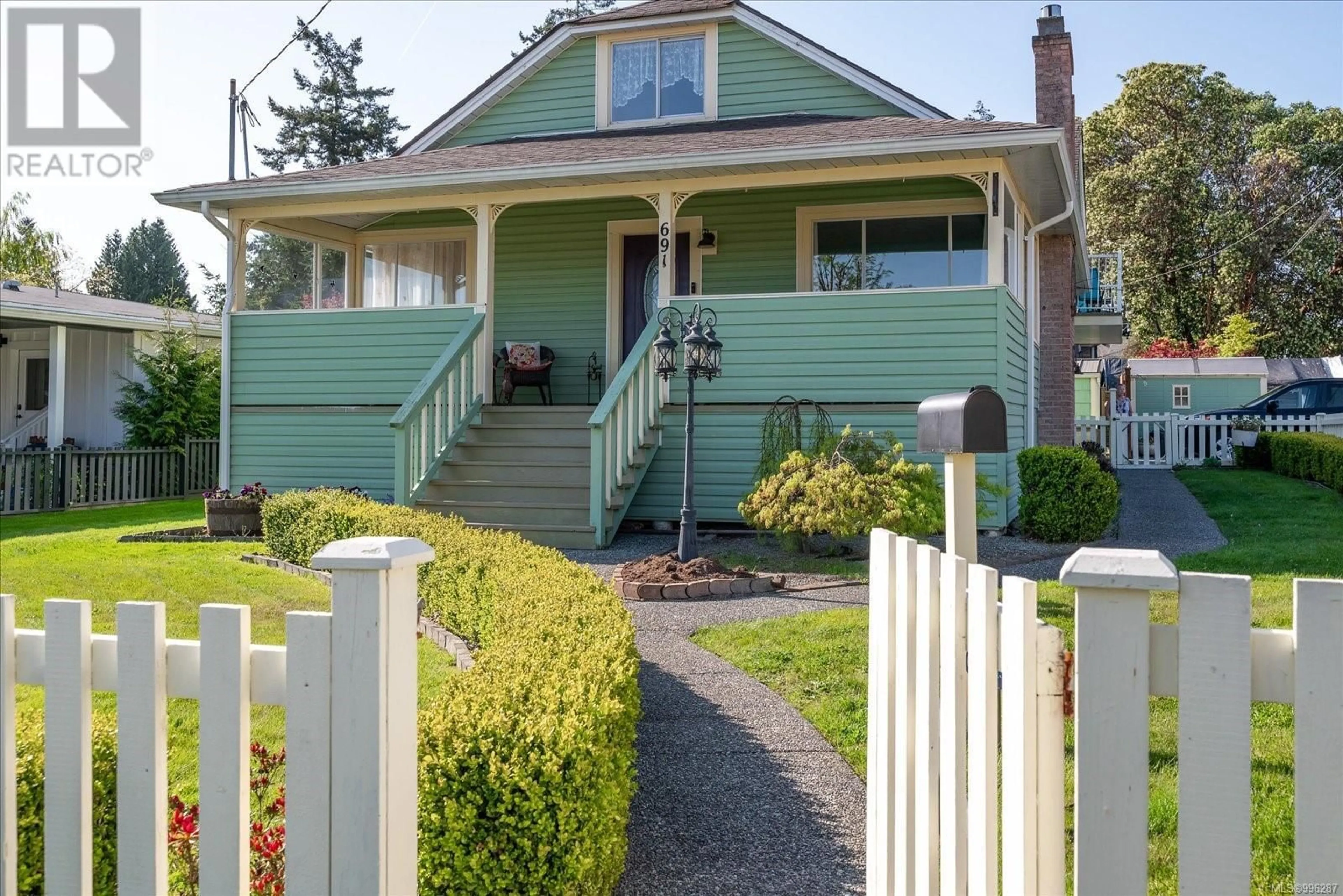691 CADOGAN STREET, Nanaimo, British Columbia V9S1T6
Contact us about this property
Highlights
Estimated ValueThis is the price Wahi expects this property to sell for.
The calculation is powered by our Instant Home Value Estimate, which uses current market and property price trends to estimate your home’s value with a 90% accuracy rate.Not available
Price/Sqft$276/sqft
Est. Mortgage$3,650/mo
Tax Amount ()$4,696/yr
Days On Market9 days
Description
ACCEPTED OFFER. Beautiful character home located in central Nanaimo, offering the quaintness of a home build in 1947 with extensive updates. Walk through the front door to coved ceilings, large living room with a cozy gas fireplace & an abundance of windows to allow the natural light in. The kitchen has plenty of cabinets, counterpace, functional island with eating area & a farmhouse sink. This level also features the primary bed, additional bed & 4 piece bath. Upstairs you will find the 3rd bedroom & loft area. The upper level also has a completely separate area currently used as an air bnb with its own secured entrance. Downstairs you will find an unfinished basement that is awaiting your ideas, currently being used as a storage area. The private, fully fenced yard has a large patio area wonderful for relaxing & enjoying the well manicured yard. This home has the most charming covered front porch, the perfect bonus outdoor space. This is a great location close to all City of Nanaimo amenities. (id:39198)
Property Details
Interior
Features
Main level Floor
Porch
8'1 x 27'7Bathroom
Bedroom
10'1 x 11'4Primary Bedroom
10'2 x 11'2Exterior
Parking
Garage spaces -
Garage type -
Total parking spaces 3
Property History
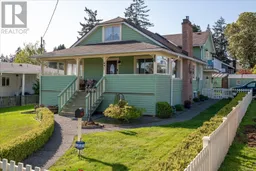 47
47
