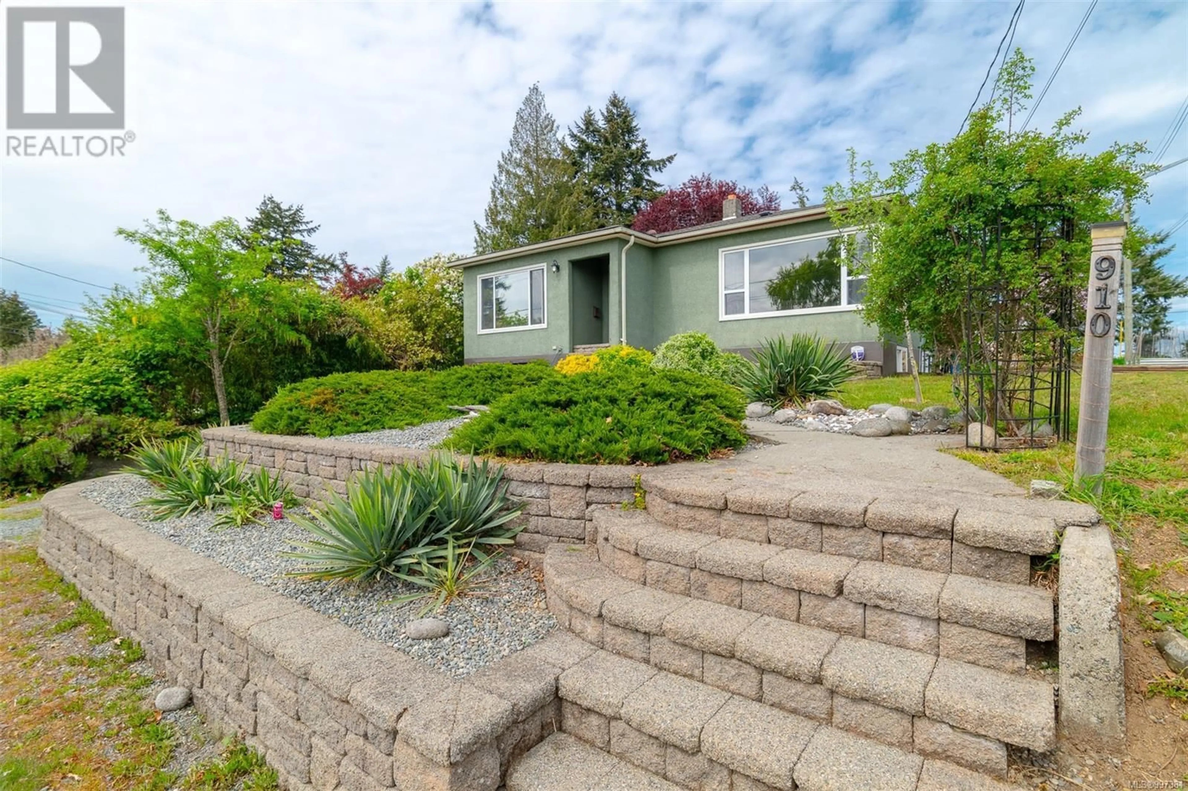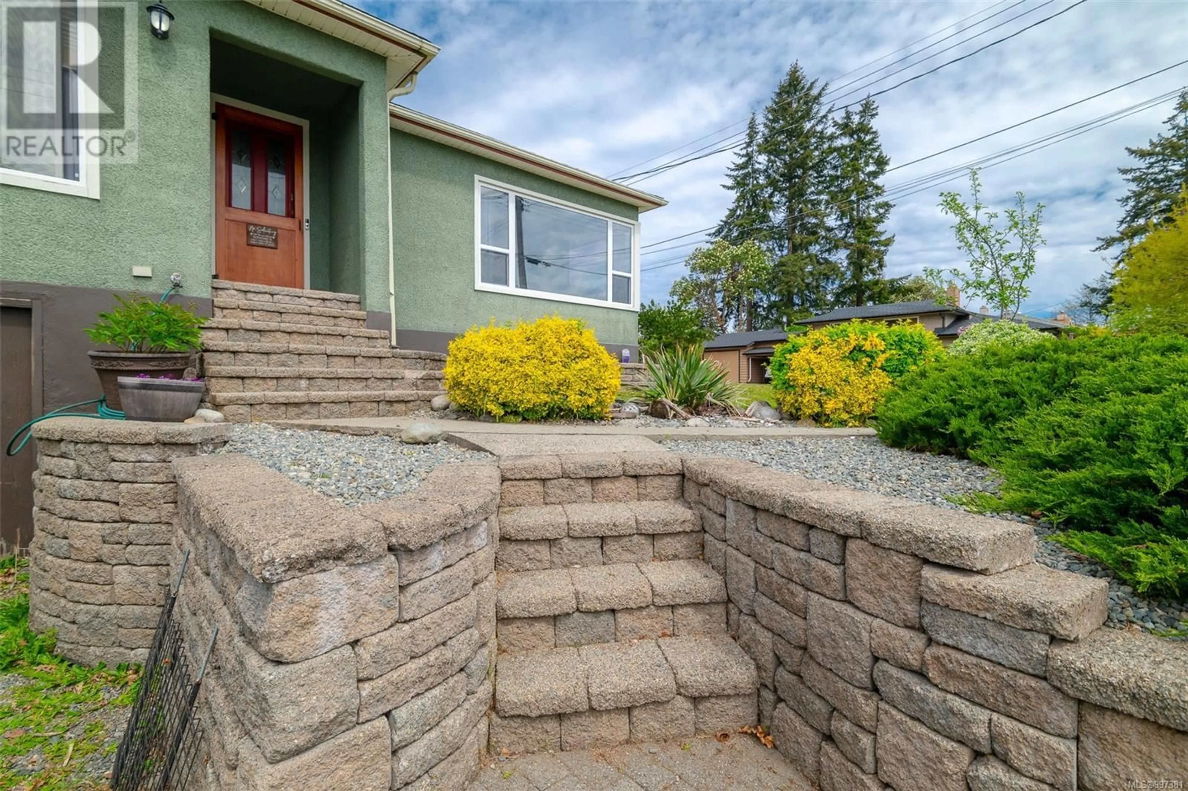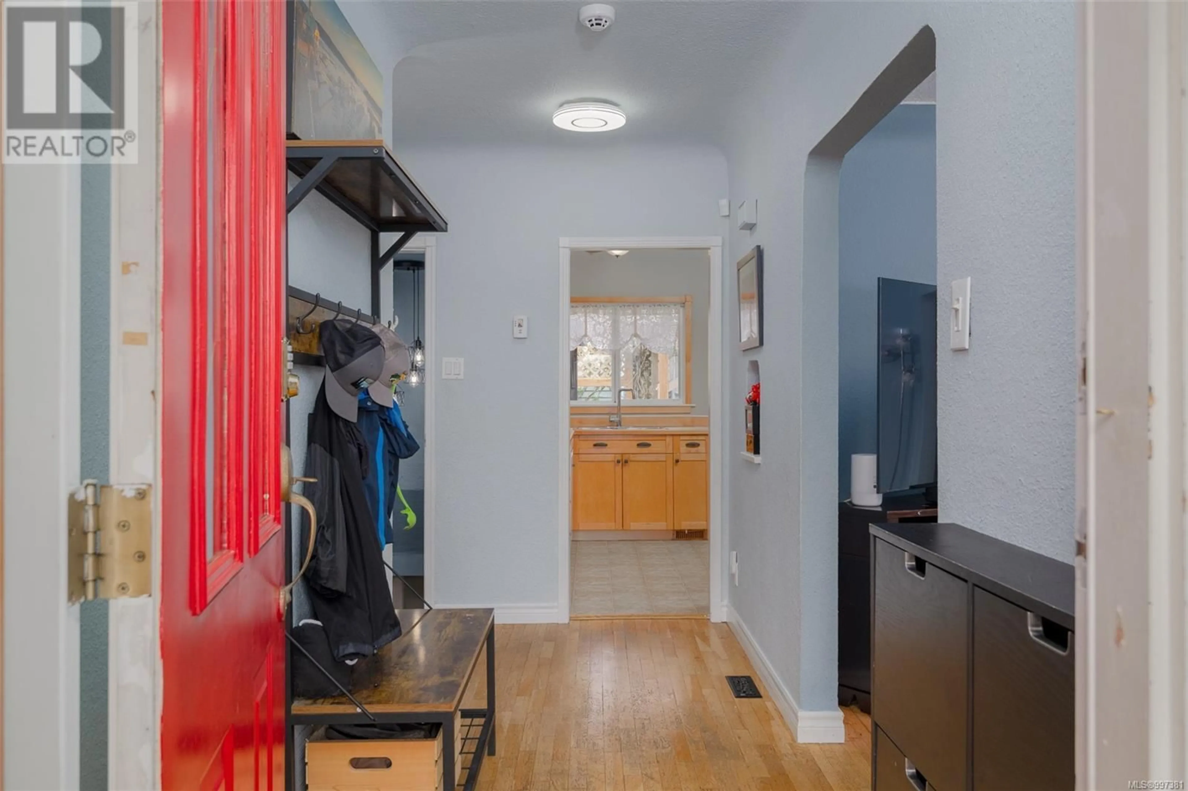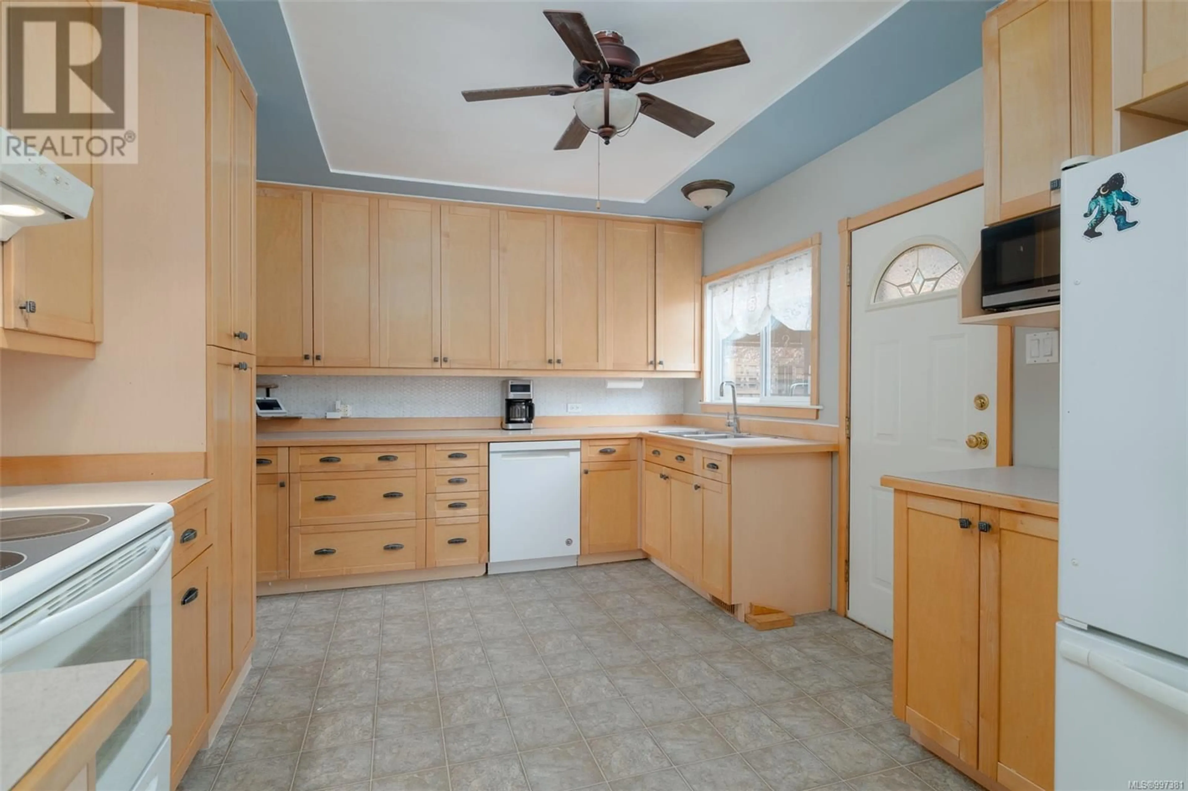910 HUNTER STREET, Nanaimo, British Columbia V9S1R6
Contact us about this property
Highlights
Estimated ValueThis is the price Wahi expects this property to sell for.
The calculation is powered by our Instant Home Value Estimate, which uses current market and property price trends to estimate your home’s value with a 90% accuracy rate.Not available
Price/Sqft$351/sqft
Est. Mortgage$2,830/mo
Tax Amount ()$3,612/yr
Days On Market1 day
Description
Nestled on a generous corner lot this charming 2 bed plus den family home welcomes you with both character and modern upgrades. Enjoy sunny afternoons spent on the large deck overlooking the flat, family-friendly backyard – perfect for games and gatherings. Tons of parking for your guests or toys with a powered RV Pad and two driveways. Inside, discover the warmth of original craftsman hardwood floors and the elegance of cove ceilings, adding a touch of timeless appeal. The maple kitchen offers a bright and functional space for your culinary adventures. Downstairs, a spacious family room awaits cozy evenings or a separate space for family complemented by a large office/den – ideal for work or hobbies. For curb appeal the professionally landscaped front yard, showcases beautiful rock and brick accents. Another bonus is the single car garage great for parking or additional storage space. The central location is unbeatable, just moments from schools, amenities, parks, and the hospital. Make your appointment to view this one today. All Measurements are approximate and should be verified if important. Make your appointment to view today! (id:39198)
Property Details
Interior
Features
Lower level Floor
Laundry room
Utility room
6'4 x 6Recreation room
12'2 x 21'2Storage
Exterior
Parking
Garage spaces -
Garage type -
Total parking spaces 6
Property History
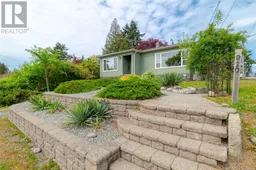 30
30
